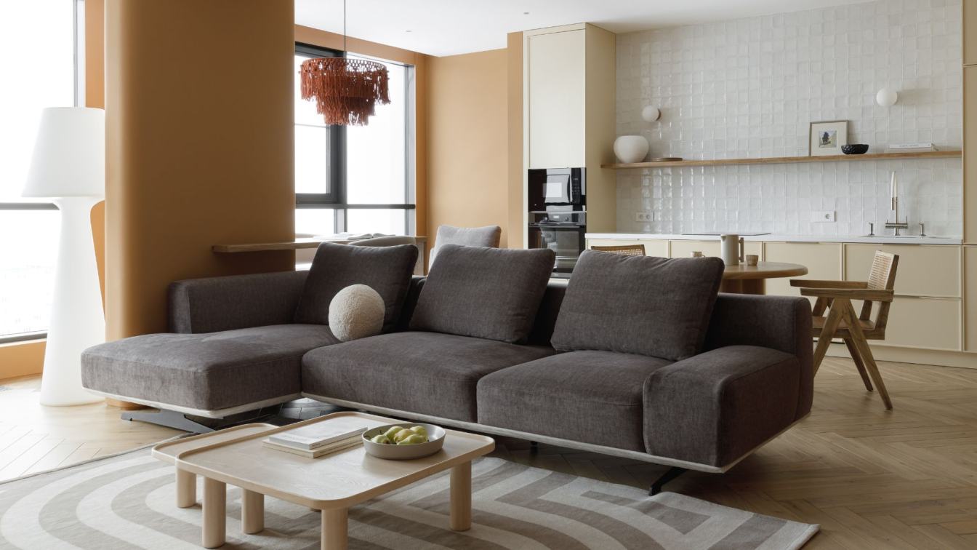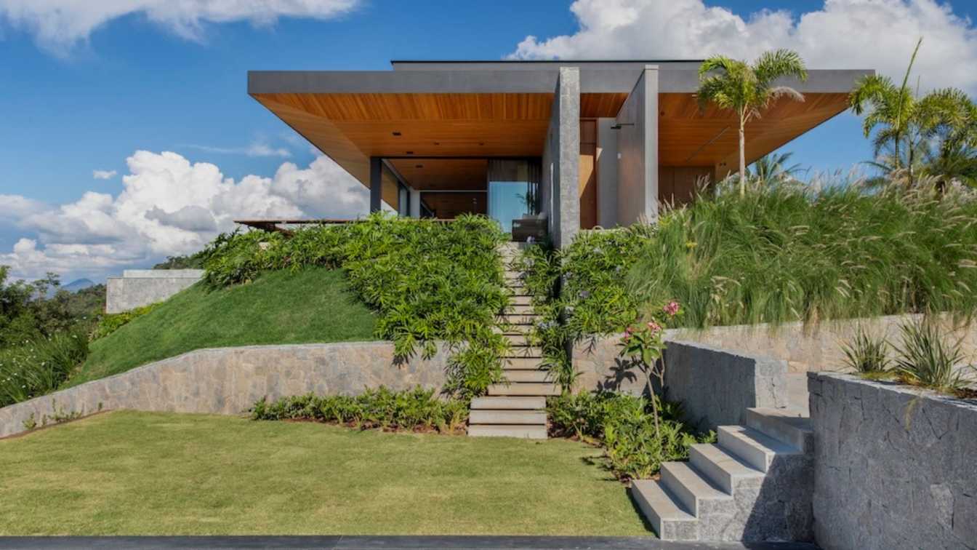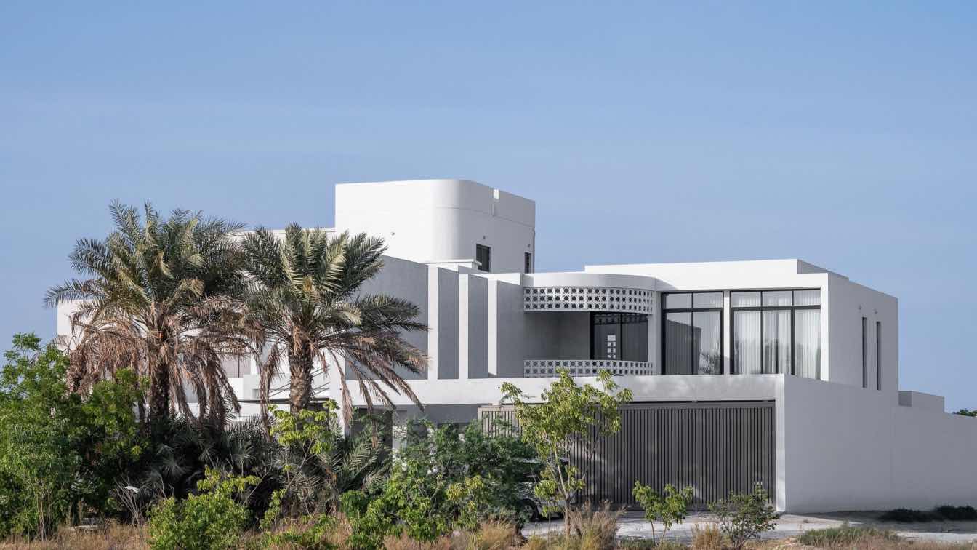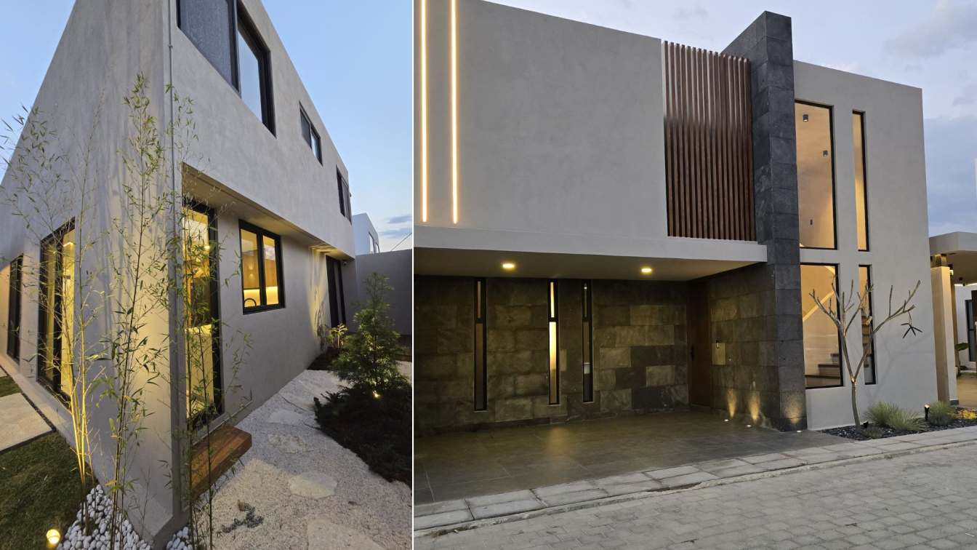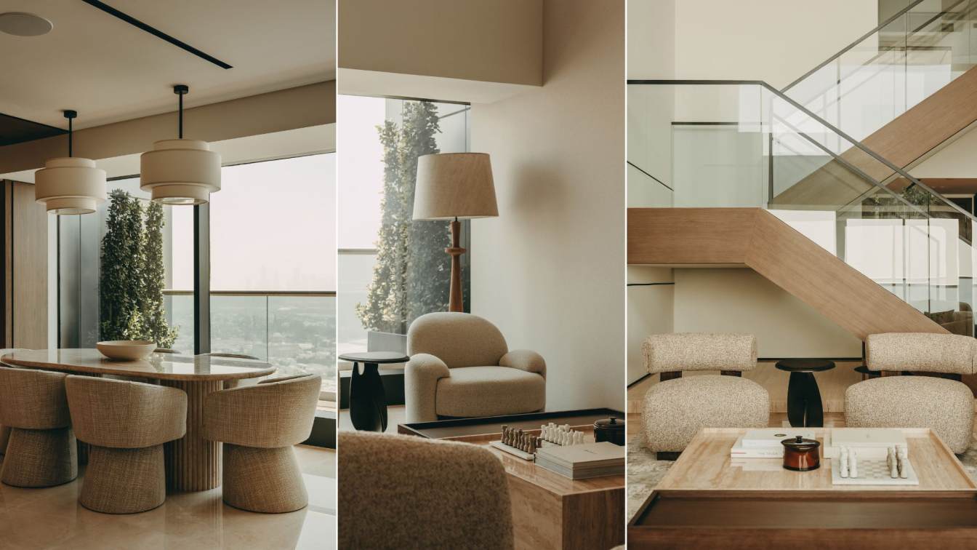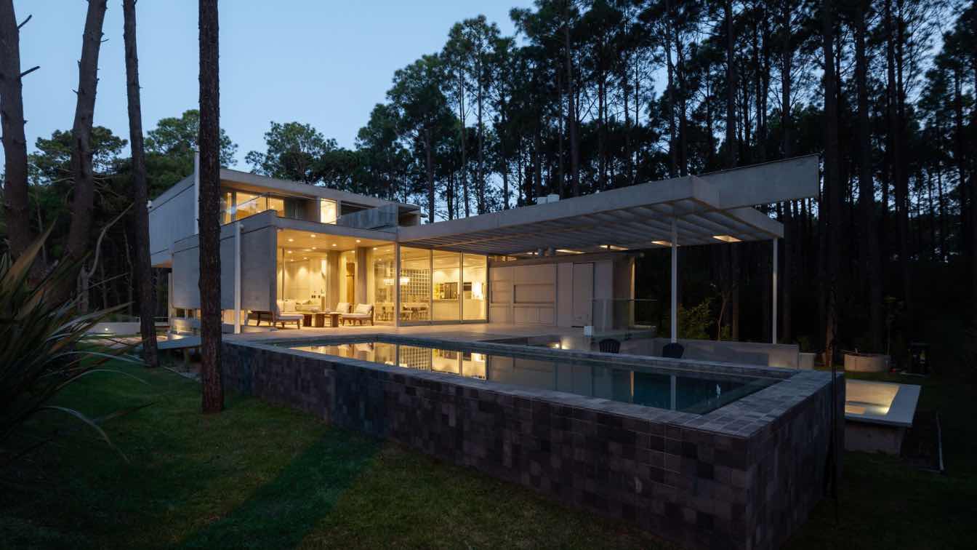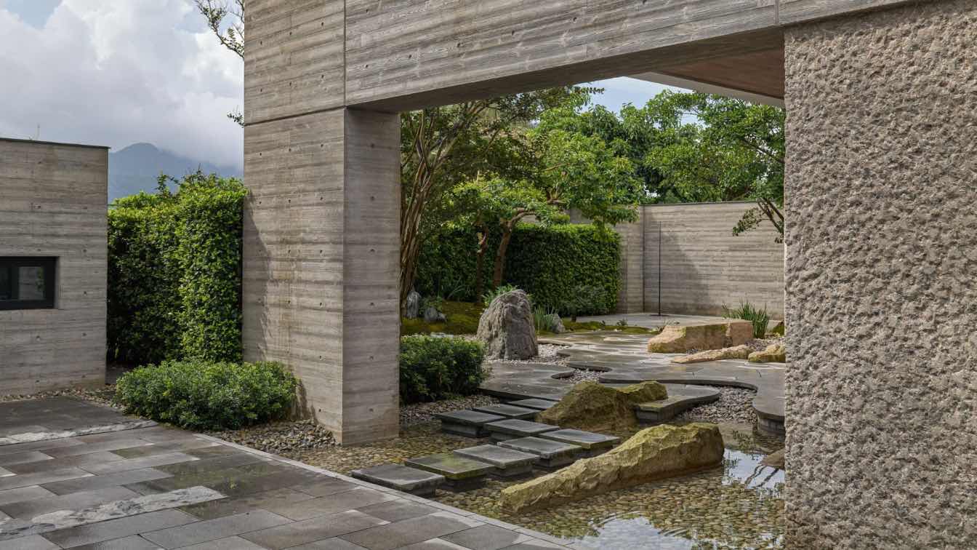This apartment embodies a contemporary eclectic style infused with Eastern influences. Designed for our long-standing clients, the interior harmoniously blends a warm color palette inspired by Eastern aesthetics, soft textures, and thoughtful functionality.
Project name
LESOPARKOVIY
Architecture firm
Starikova Architects
Location
Lesoparkoviy Residential Complex, Chelyabinsk, Russia
Photography
Liza Gurovskaya
Design team
Yulia Starikova
Collaborators
Stylist: Elena Gergert
Interior design
Starikova Architects
Environmental & MEP engineering
Typology
Residential › Apartment
The project transforms the city's daily life by promoting harmony between man and nature. The latest project by Studio Julio Sousa Paisagista is redefining the urban panorama, bringing nature to the heart of the city in an inspiring way. Created to meet the demands of clients looking for contemporary and striking landscaping.
Project name
Landscaping Space at Quintas do Barão Condominium
Architecture firm
Studio Julio Sousa Paisagista
Location
Quintas do Barão Condominium, Mountain Region of Rio de Janeiro, Brazil
Principal architect
Julio Sousa
Design team
Studio Julio Sousa Paisagista team
Landscape
Studio Julio Sousa Paisagista
Lighting
LED lighting developed by Studio Julio Sousa Paisagista
Supervision
Studio Julio Sousa Paisagista
Visualization
Studio Julio Sousa Paisagista
Construction
Studio Julio Sousa Paisagista
Material
Sustainable and eco-friendly materials, with emphasis on pebbles and stones on roofs and outbuildings, as well as tropical and naturalistic vegetation
Typology
Residential › House, Urban residential landscaping with a naturalistic and tropical focus
Tucked away within a quiet residential fabric of Bahrain, veil house is a private residence that unfolds as a nuanced dialogue between materiality, light, and space.
Architecture firm
Enclave Architects (Design Architects), M2H Design Studio (Technical Architects)
Photography
Hassen Arante & Gener Rayes
Principal architect
Madhusha Wijesiri
Design team
Madhusha Wijesiri, Noorah Hadded, Mohammad Hosny, Gener Rayes
Collaborators
M2H Design Studio
Visualization
Enclave Architects
Tools used
Revit, AutoCAD, Enscape, Autodesk 3ds Max, Adobe Photoshop
Construction
Mankaran Contracting
Typology
Residential › House
This project, designed on a small lot, faced the challenge of meeting the needs and spaces of an elderly person. It features a ground-floor bedroom with a bathroom adapted to meet all the functional needs of an elderly person. The design emphasizes a sober, orthogonal geometry with natural materials.
Project name
Lamadrid House
Architecture firm
Lorencez Arquitectura
Location
San Andres Cholula, Puebla, Mexico
Photography
Paulina Lopez Castelán
Principal architect
Carlos Lorencez Quintanilla
Design team
Lorencez Arquitectura y Construcción
Construction
Lorencez Arquitectura y Construcción
Material
Concrete, Wood, Glass, Metal
Typology
Residential › House
Located on a plot within the Brazilian Cerrado, the 7 Trees House, developed by the Hersen Mendes Arquitetura firm, was designed to integrate indoor and outdoor spaces, providing shelter without losing connection with the surroundings.
Project name
7 Trees House
Architecture firm
Hersen Mendes Arquitetura
Location
Jardim Botânico - Brasília – DF (Brazil)
Principal architect
Matheus Mendes, Anastácia Hersen
Design team
Thiago Sales, Ana Catarina Trindade
Civil engineer
Maurício Assunção
Structural engineer
Maurício Assunção
Construction
Hersen Mendes Arquitetura
Typology
Residential › House
This sophisticated DIFC duplex apartment presents a masterful study in tactile luxury and refined minimalism, where natural materials and subdued elegance converge to create an urban living tailored for a young expatriate family.
Project name
DIFC Duplex: Where Natural Luxury Meets Urban Living
Architecture firm
OBSSDCO Design Services LLC
Location
Jumeirah Living Residences, Dubai, UAE
Photography
Natalia Chaban
Principal architect
Shushanik Kostandyan
Design team
Shushanik Kostandyan, Aflah Habeeb, Zulaikha Thasnim
Interior design
Shushanik Kostandyan, Aflah Habeeb, Zulaikha Thasnim
Environmental & MEP engineering
Supervision
Shushanik Kostandyan, Aflah Habeeb
Tools used
Corona Render, AutoCAD
Typology
Residential › Apartment
Nestled on a flat corner lot, C&G House stands on the boundary between two urbanized areas in the northern part of Pinamar city. A large tree-lined boulevard virtually divides high-density multifamily lots from the only area permitted for single-family homes.
Architecture firm
Estudio Galera Arquitectura
Location
Pinamar, Partido de Pinamar, Bs As., Argentina
Design team
Ariel Galera, Cesar Amarante, Francisco Villamil, Luisina Noya, Micol Rodriguez
Collaborators
Soledad Van Schaik, Juan Cruz Ance, Facundo Casales, Verónica Coleman, Soledad Pereyra, Ariel Triana
Structural engineer
Javier Mendía
Environmental & MEP
Electricity: Gabriel Jaimón. Sanitation: Cristian Carrizo. Ducts and sheet metal: Rubén Calvo
Supervision
Pablo Ahumada. MMO
Construction
Marín Constructora
Typology
Residential › House
Shenzhen MIrs Bay boasts a distinctive mountain-sea vistas, encircled by mountainous on the east, north and west, affording views of neighboring Hong Kong.
Project name
L Villa Garden
Architecture firm
Abraham
Design team
Kang Heng, Sun Wei, Su Yang, Ye Zhao
Landscape
July & Partners
Typology
Residential › Villa

