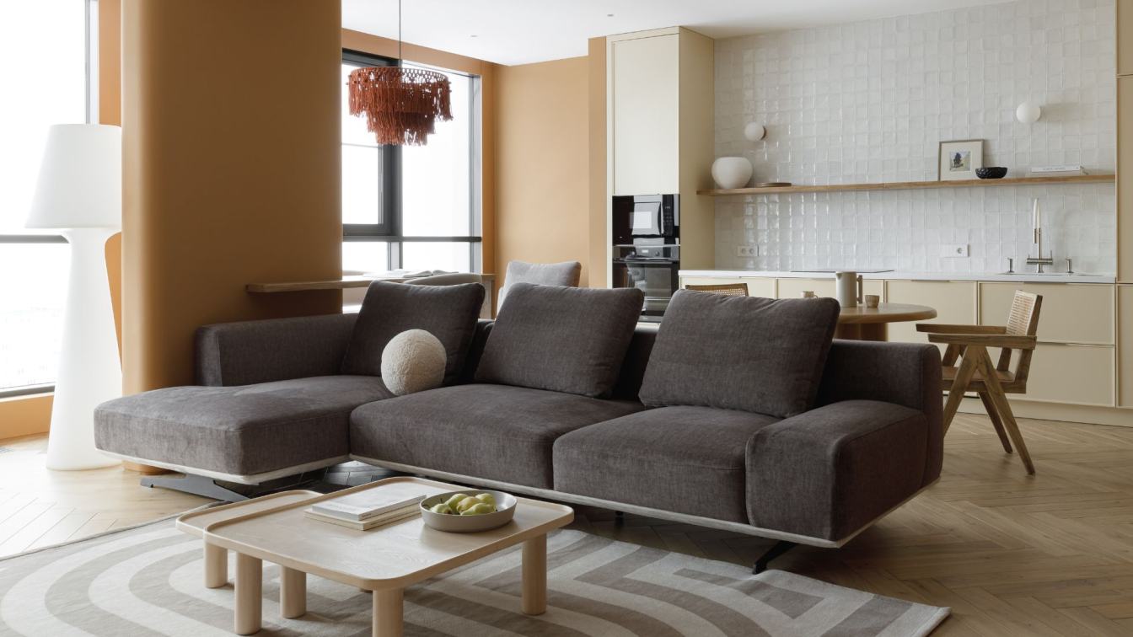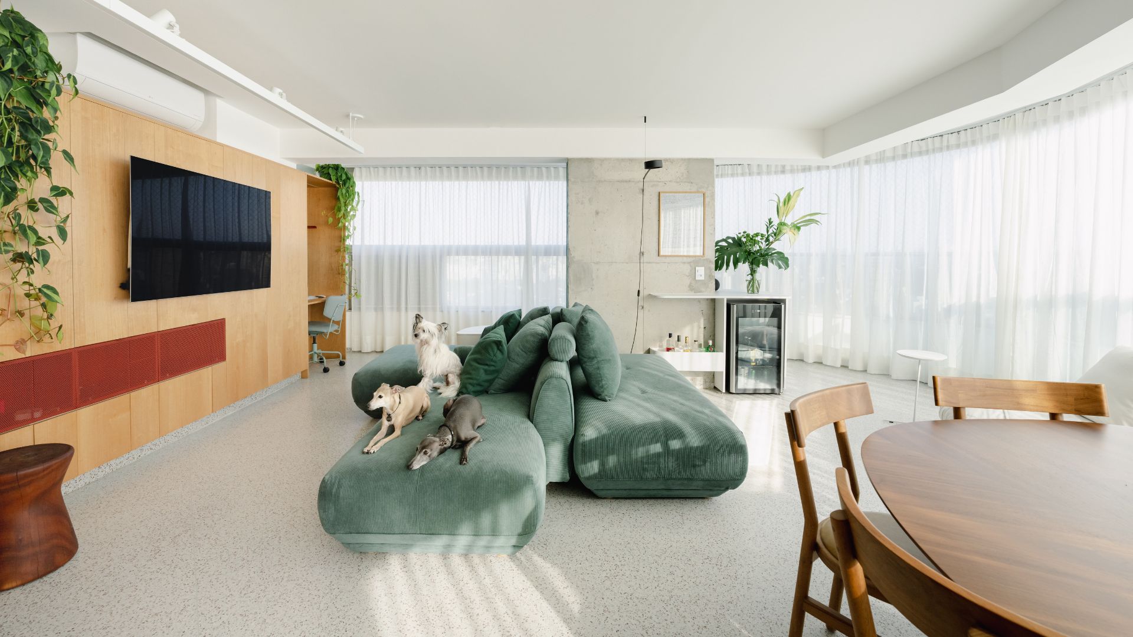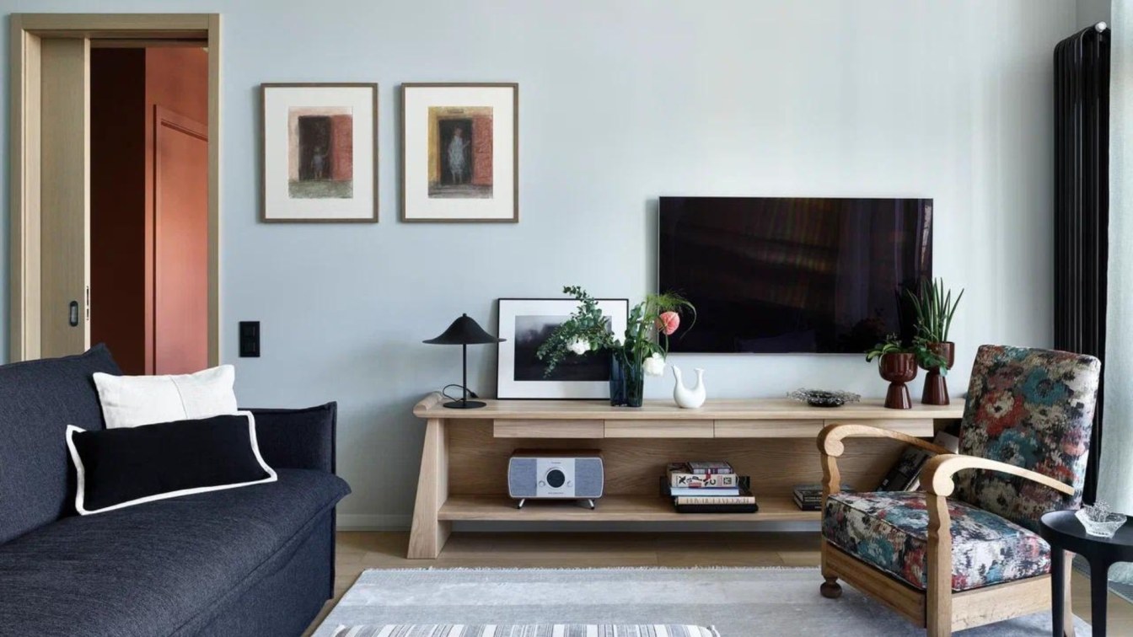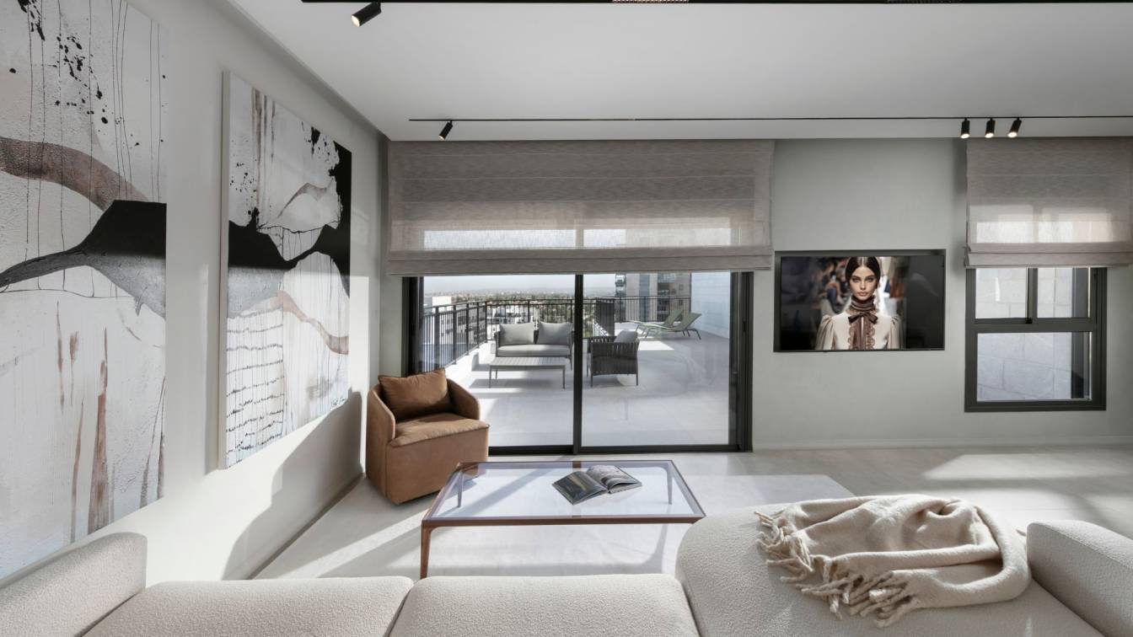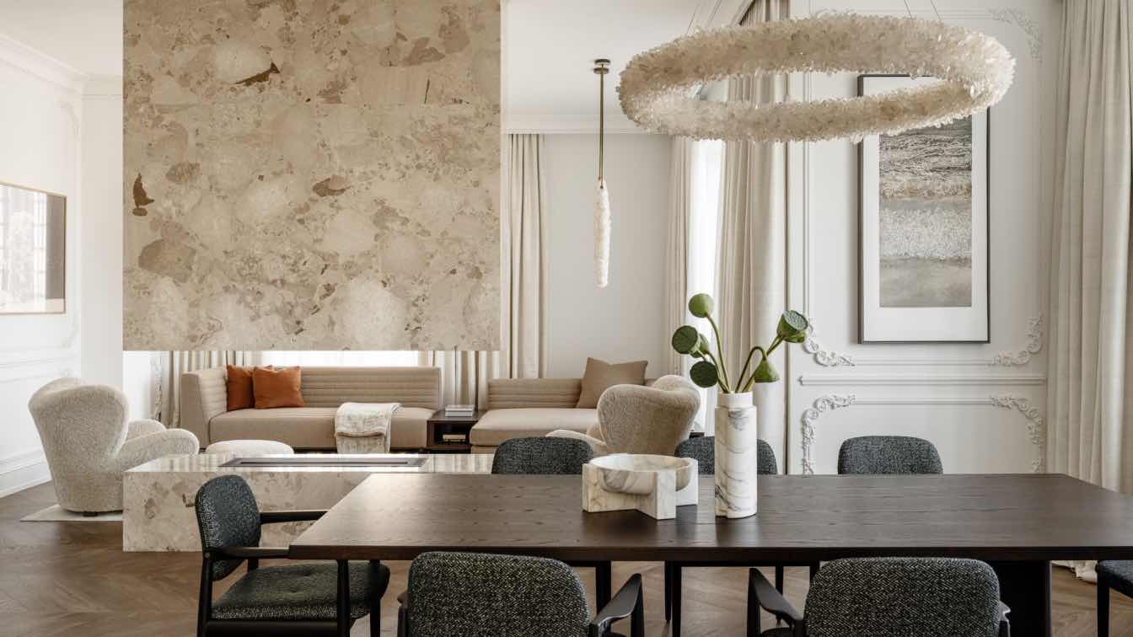Starikova Architects: This apartment embodies a contemporary eclectic style infused with Eastern influences. Designed for our long-standing clients, the interior harmoniously blends a warm color palette inspired by Eastern aesthetics, soft textures, and thoughtful functionality.
The heart of the home is the open-plan kitchen and living area, envisioned as a cozy family gathering space. This central zone features distinct areas catering to various daily activities: a dining area, a comfortable lounge, and a bar counter by the window offering views of the surrounding pine forest.
Our objective was to create a warm and inviting atmosphere that evokes a true sense of home. The result is an interior rich in color and texture, subtly accented with Eastern motifs, providing a comfortable and serene living environment.



















































