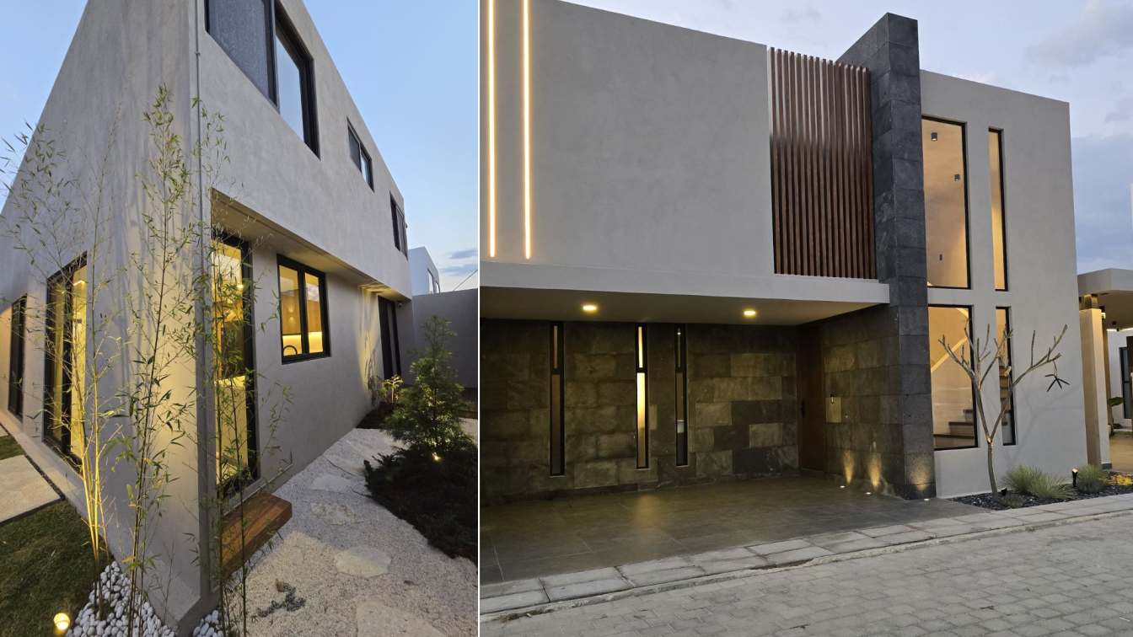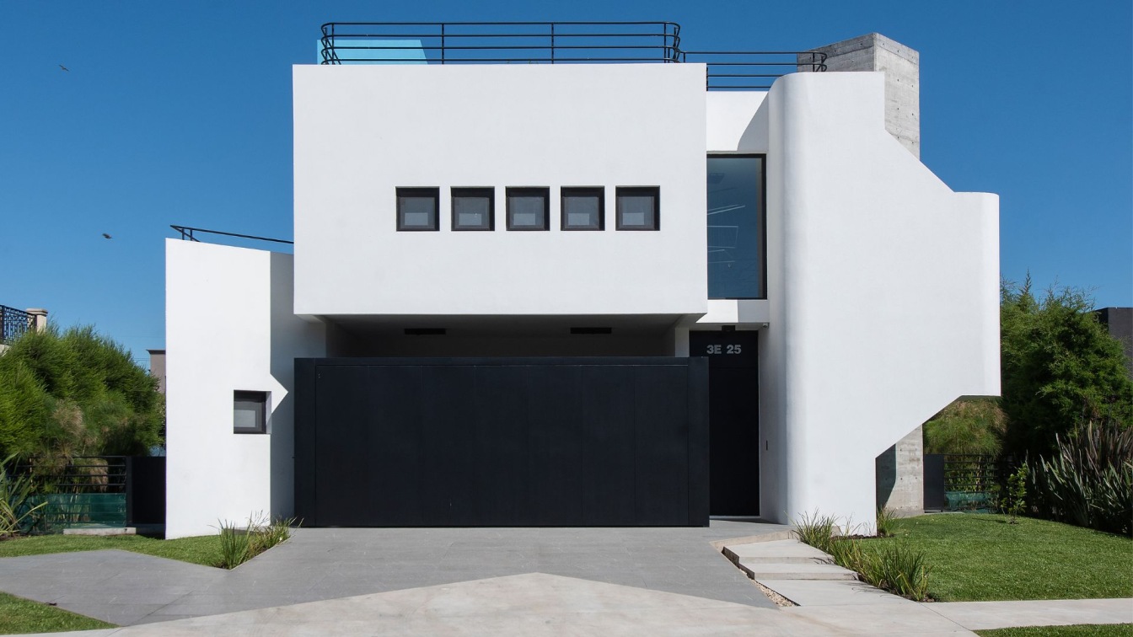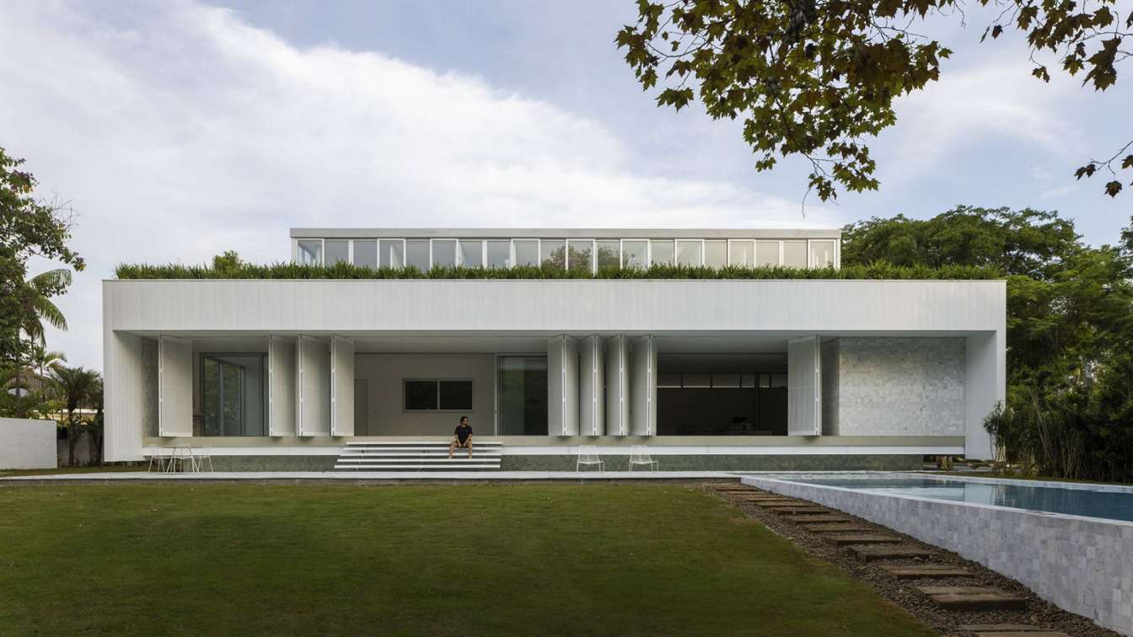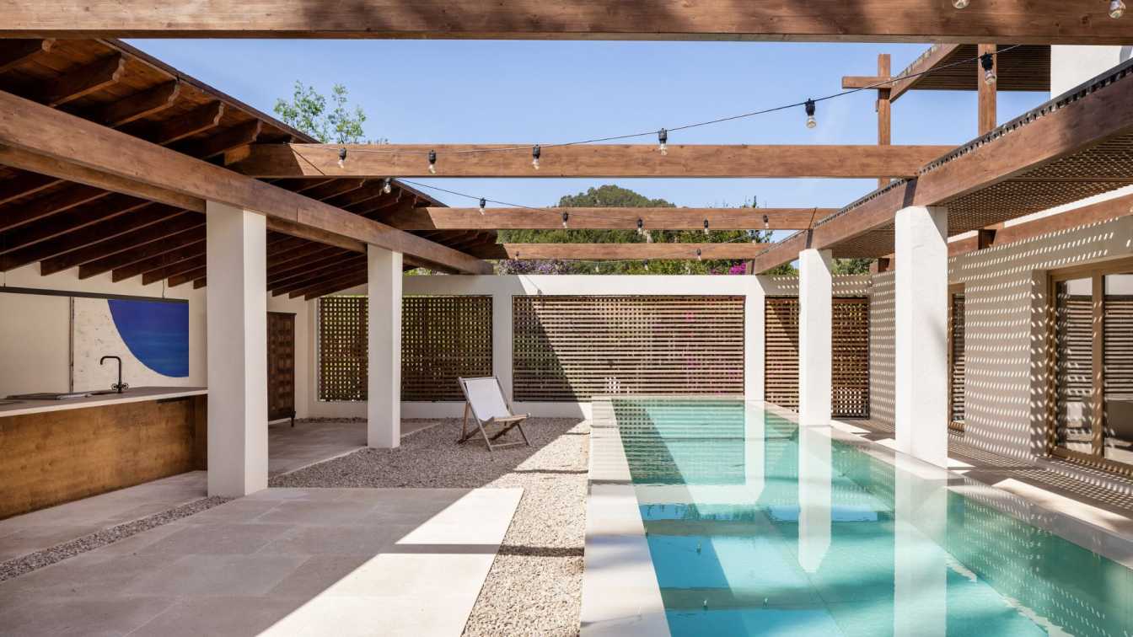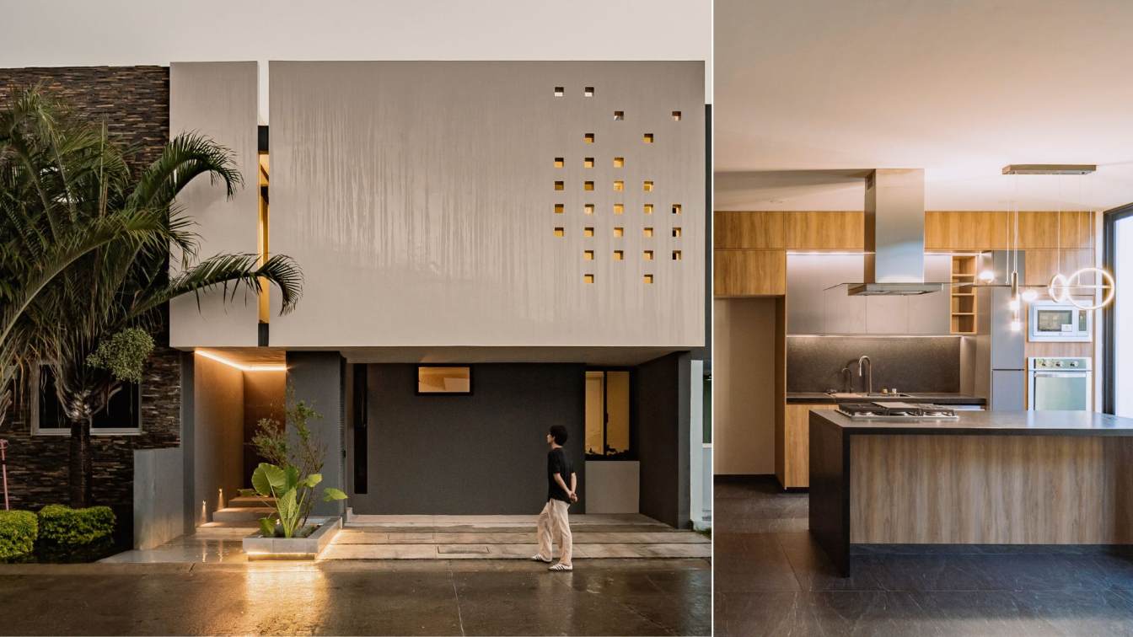Lorencez Arquitectura: This project, designed on a small lot, faced the challenge of meeting the needs and spaces of an elderly person. It features a ground-floor bedroom with a bathroom adapted to meet all the functional needs of an elderly person. The design emphasizes a sober, orthogonal geometry with natural materials to create a warm and natural space where the elderly person who lives there can find feelings of peace and warmth.

















