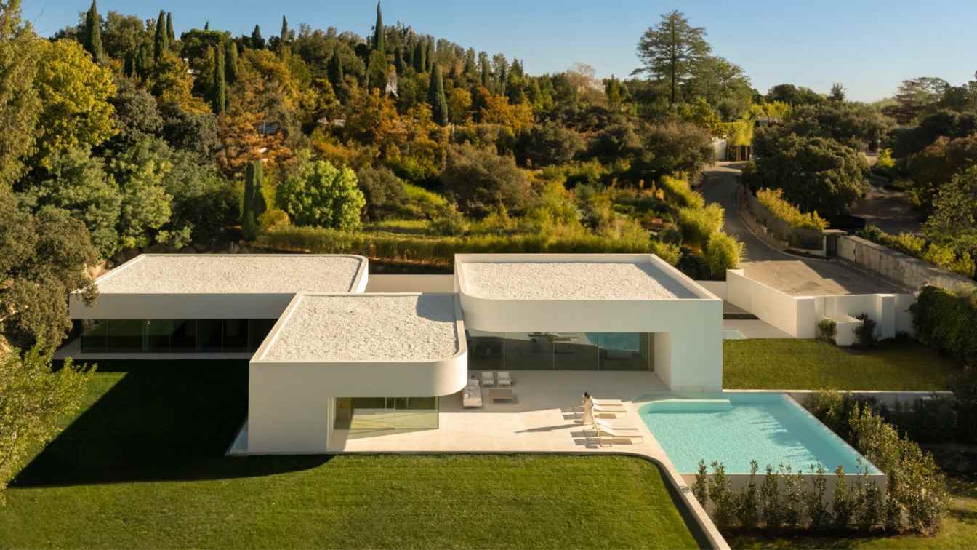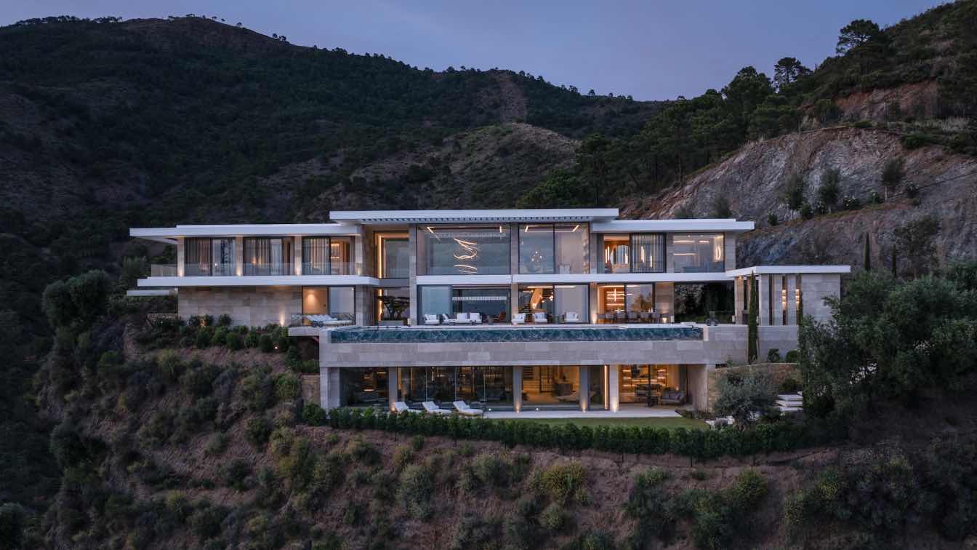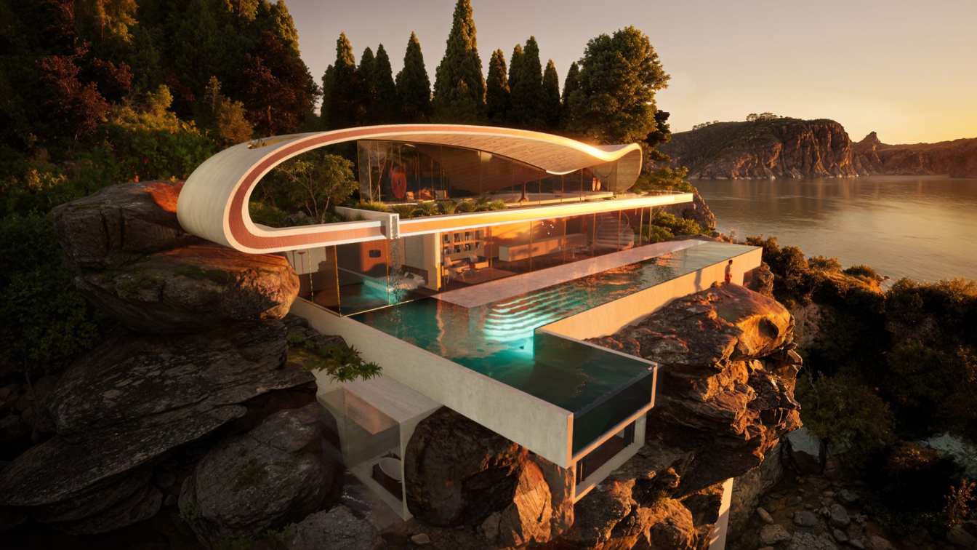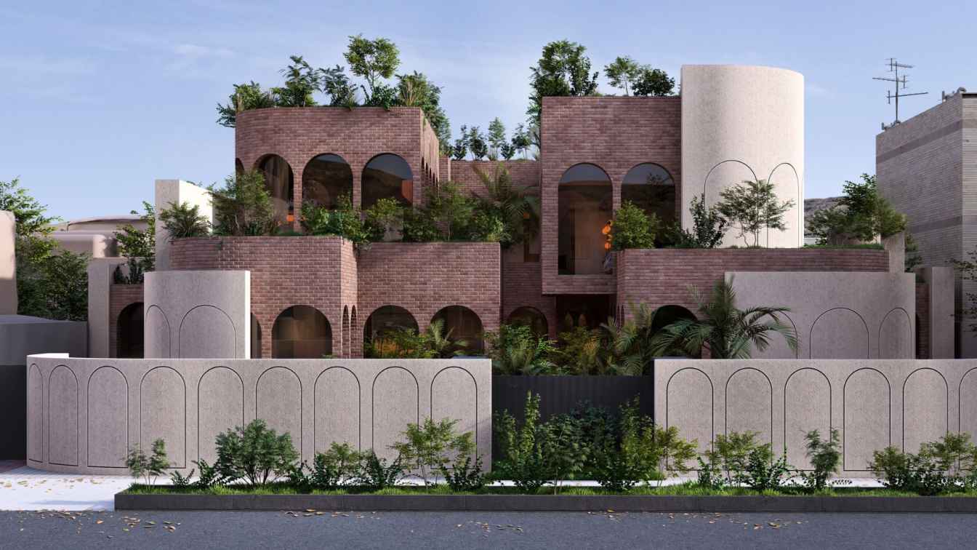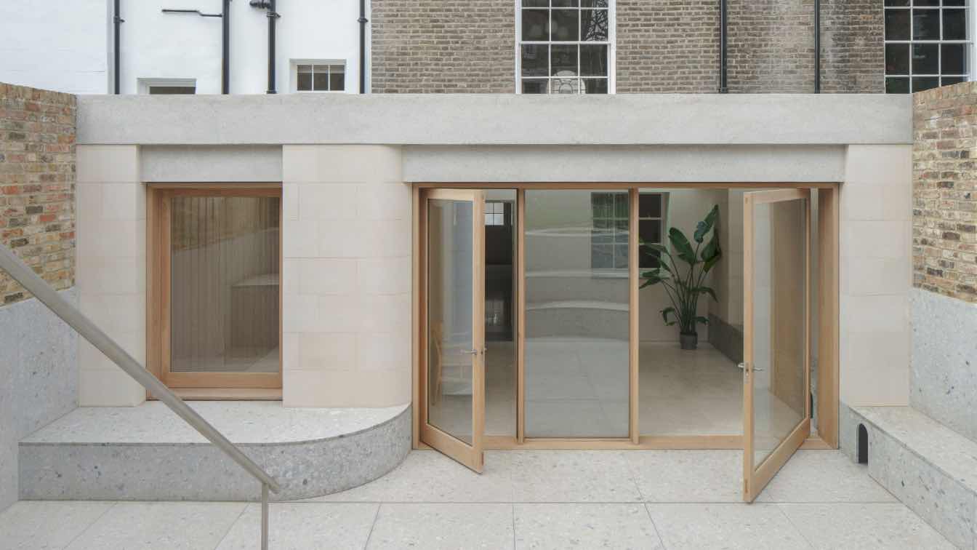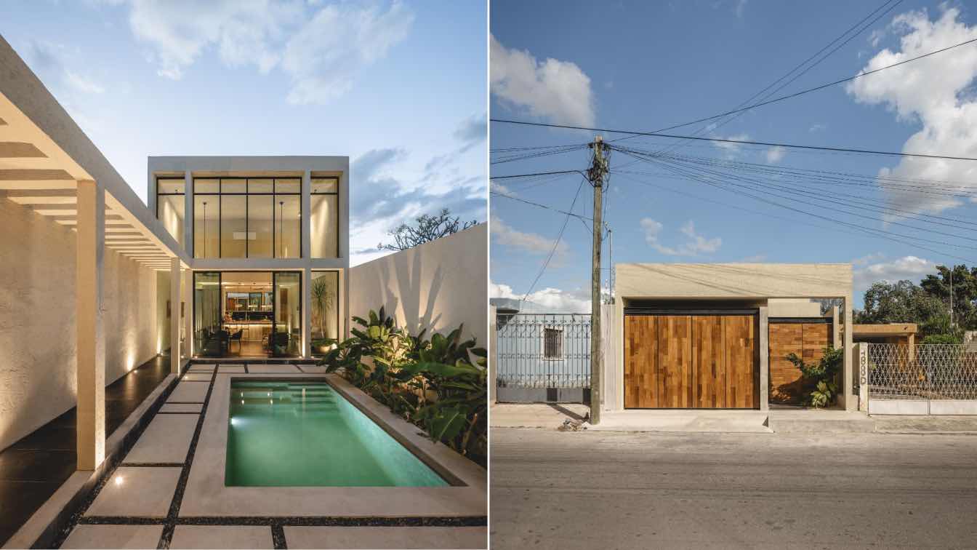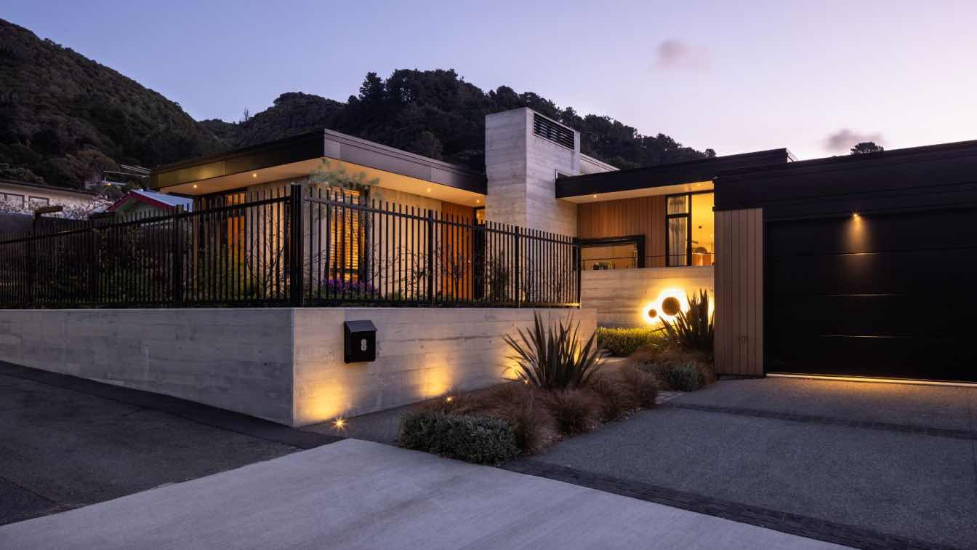The project features diagonal views toward a lake belonging to the La Moraleja golf course in Madrid. Given that the size of this location allowed for it, a home was proposed that develops primarily on a single floor. The daytime area is organized into two volumes of different heights that shift in relation to each other.
Project name
Villa 18, House In La Moraleja
Architecture firm
Fran Silvestre Arquitectos
Location
La Moraleja, Madrid, Spain
Photography
Fernando Guerra | FG+SG
Principal architect
Fran Silvestre
Design team
Fran Silvestre | Principal in Charge. María Masià | Collaborating Architect. Estefanía Soriano | Collaborating Architect. Carlos Lucas | Collaborating Architect.
Collaborators
TECHNICAL ARCHITEC : Jorge Carrión Ponce, José Miguel Cota San Andrés - Pablo Camarasa | Collaborating Architect Ricardo Candela | Collaborating Architect Sevak Asatrián | Collaborating Architect Andrea Baldo | Collaborating Architect Angelo Brollo | Collaborating Architect Javi Herrero | Collaborating Architect Paco Chinesta | Project Architect Gino Brollo | Collaborating Architect Facundo Castro | Collaborating Architect Anna Alfanjarín | Collaborating Architect Laura Bueno | Collaborating Architect Toni Cremades | Collaborating Interior designer Susana León | Collaborating Architect David Cirocchi | Collaborating Architect Neus Roso | Project Architect Nuria Doménech | Collaborating Architect Andrea Raga | Collaborating Architect Olga Martín | Collaborating Architect Víctor González | Collaborating Architect Pepe Llop | Collaborating Architect Alberto Bianchi | Collaborating Architect Pablo Simó | Collaborating Architect Andrea Blasco | Collaborating Interior designer Laura Palacio | Collaborating Architect Carlos Perez | Collaborating Architect Jovita Cortijo | Collaborating Architect Claudia Escorcia | Collaborating Architect Andrea García | Collaborating Architect Diana Murcia | Collaborating Architect Ana de Pablo | Financial Manager Sara Atienza | Marketing Manager Valeria Fernandini | Financial Department Sandra Mazcuñán | Administration Department José María Ibañez | Business developer CCG y México Andrea Álvarez | Marketing & PR Néstor Bolinches | Business Developer Graciela Guillén | Marketing & PR Olga Fernández | Collaborating Interior designer
Interior design
ALFARO HOFMANN
Completion year
2022 - 2024
Structural engineer
Estructuras Singulares
Construction
Project Work S.L
Typology
Residential › House
Welcome to the epitome of luxury living in La Zagaleta, one of the most exclusive gated communities in Europe. We are pleased to present to you an exceptional property that is sure to captivate your heart and soul.
Project name
Villa KAIZEN
Architecture firm
ARK Architects
Location
La Zagaleta (Benahavís, Spain)
Photography
ARK Architects
Principal architect
Manuel Ruiz Moriche
Collaborators
ARK Architects
Interior design
ARK Architects
Structural engineer
ARK Architects
Civil engineer
ARK Architects
Environmental & MEP
ARK Architects
Construction
ARK Architects
Supervision
ARK Architects
Visualization
ARK Architects
Tools used
3ds Max, D5 Renderer, AutoCAD, Adobe Photoshop, V-ray
Typology
Residential › Detached Villa
Named the ‘House of Neptune’ (after the mythical protector of the water and seas), this house utilises the natural flow of the fresh underground water sloping down from the mountain peaks and into the sea. This concept was envisioned for a freediving champion, a national athlete and a marine researcher.
Project name
The House of Neptune
Architecture firm
Slika Studios
Tools used
Rhinoceros 3D, AutoCAD, Twinmotion, Krea AI, Adobe Illustrator, Adobe Indesign
Principal architect
Milan Bogovac
Design team
Slika Studios
Visualization
Milan Bogovac
Typology
Residential › House
In the traditional and historic houses of Isfahan, the connection between the city and the residents is often diminished. Beyond climatic, cultural, and religious factors, there is a rationale behind this architectural design. Considering the shifts in culture, how is the lifestyle of people in Isfahan evolving?
Project name
Najafi’s House
Architecture firm
Kian Design Studio
Tools used
Rhinoceros 3D, AutoCAD, Autodesk 3ds Max, Lumion, Adobe Photoshop
Principal architect
Kian Hashemi Kashi
Design team
Zahra Reas Karami
Typology
Residential › House
We love Scandinavia, Nordic style, tones of beige and white, combinations of grids, structures and natural materials. We love living in nature. And all this was reflected in the realization of a bungalow in East Bohemia.
Project name
Bungalow in East Bohemia
Architecture firm
Atelier Kunc Architects
Principal architect
Michal Kunc, Petr Tesař, Pavol Sojka
Design team
Michal Kunc, Petr Tesař, Pavol Sojka
Interior design
Atelier Kunc Architects
Tools used
AutoCAD, SketchUp
Material
Bleached oak, travertine tiles, beige plasters, black frames of the glazed exterior walls and columns, stone
Typology
Residnetial › House
This Grade II listed villa in Islington, London was extended and refurbished to create a home with generous spaces for gathering and family life. The rear extension is designed as a stone pavilion.
Architecture firm
Architecture for London
Location
130 Hemingford Road, London, UK
Photography
Building Narratives
Collaborators
Collaborators: Stone works - Design Driven. External limestone - Albion Stone. Timber flooring - Oak Floors Online. Lighting kitchen – Anour I-model cordless. Lighting walls - Artemide Dioscuri. Dining table and bench - Ooma Design. Tadelakt bathrooms - Venetian Interiors. Taps - Vola
Structural engineer
Architecture for London
Construction
IC&T Projects Ltd
Typology
Residential › House
Casa Umbral is the invitation to leave the chaotic world behind, it is an architectural proposal that invites you to go through the door and move to a world of sensory experiences, through the tour of its spaces.
Architecture firm
Taller Estilo Arquitectura S. de R. L. de C. V.
Location
Mérida, Yucatán, Mexico
Photography
Manolo R. Solis
Principal architect
Víctor Alejandro Cruz Domínguez, Iván Atahualpa Hernández Salazar, Luís Armando Estrada Aguilar
Collaborators
Elbert Zahid Quintal Polanco, Adán Alfredo Mayo Tamay
Construction
Taller Estilo Arquitectura S. de R. L. de C. V.
Typology
Residential › House
Located on a tree-lined street in the seaside suburb of Eastbourne, Matipo House was designed to support a restful retirement and a return ‘home’ for its owners. The new dwelling replaces a vacant double site, creating a modest yet contemporary home with a strong mid-century influence.
Project name
Matipo House
Architecture firm
Studio Pacific Architecture
Location
Eastborne, Lower Hutt, Wellington, New Zealand
Principal architect
Stephen McDougall
Design team
Richard Beatson, Dani Stevens, Julie Stewart
Collaborators
Possieneskie Consultants (Quantity Surveyor)
Interior design
Studio Pacific Architecture
Structural engineer
Focus Engineering Consultants
Landscape
Studio Pacific Architecture
Construction
S&H Builders
Typology
Residential › House

