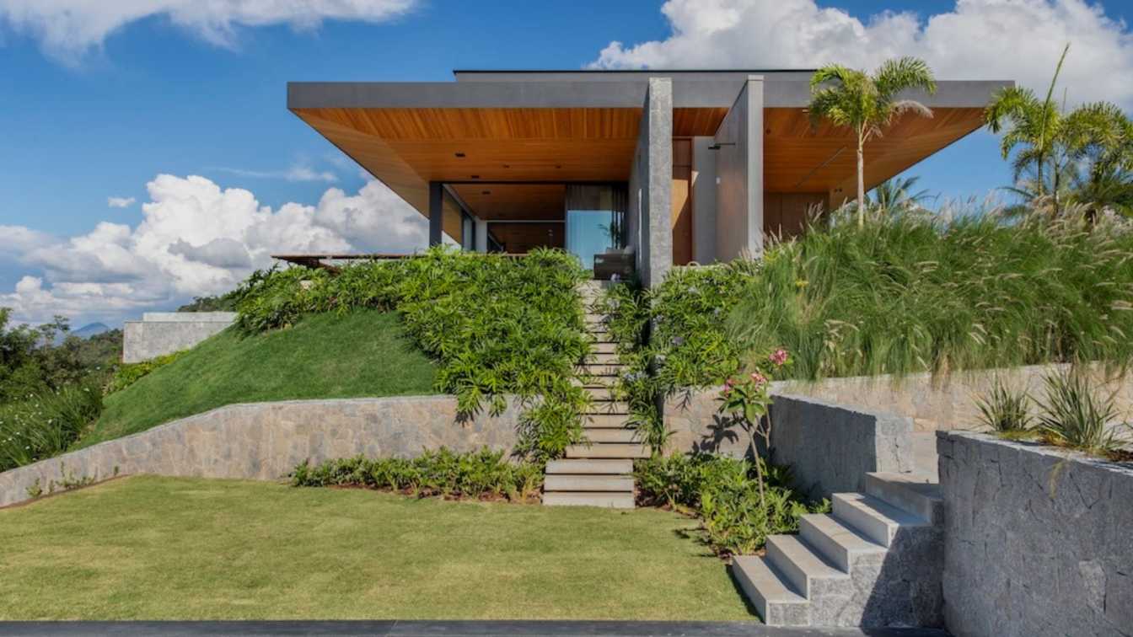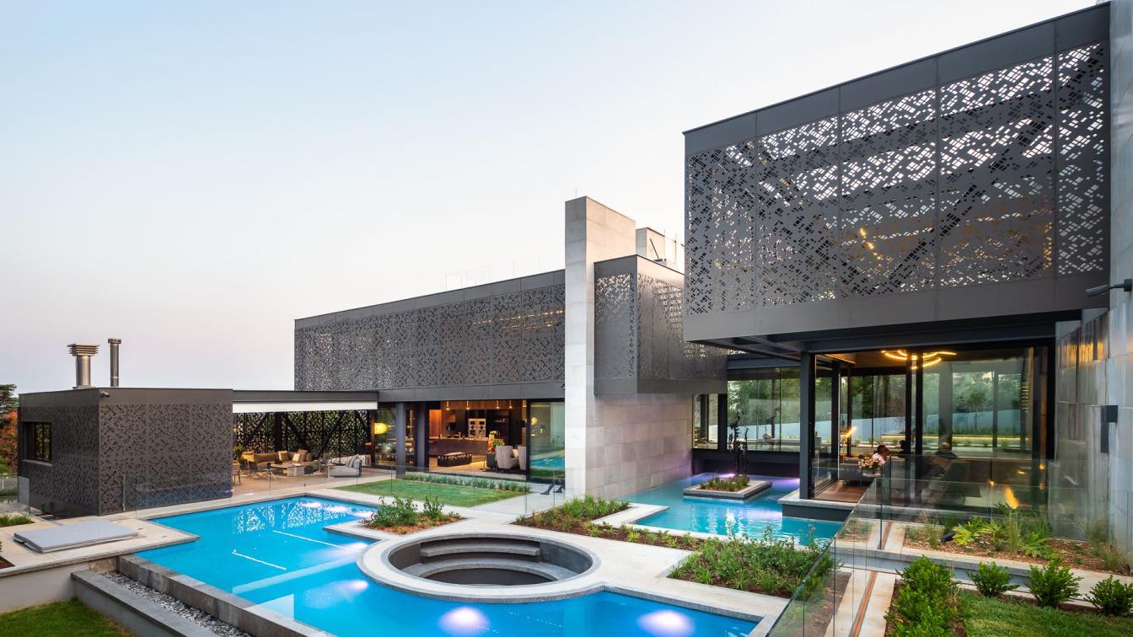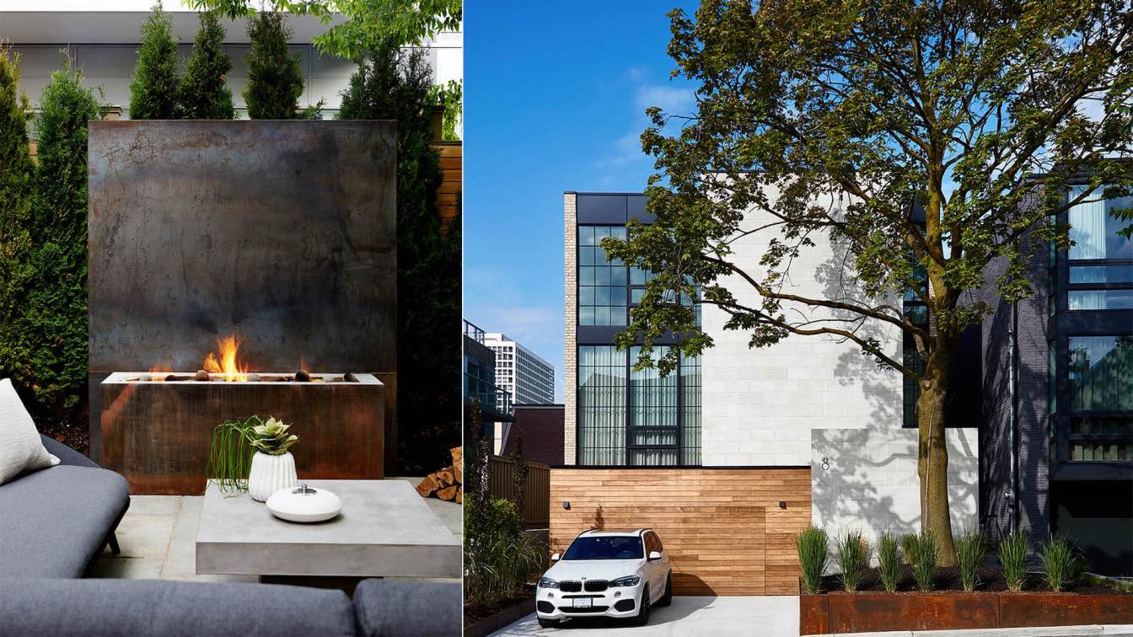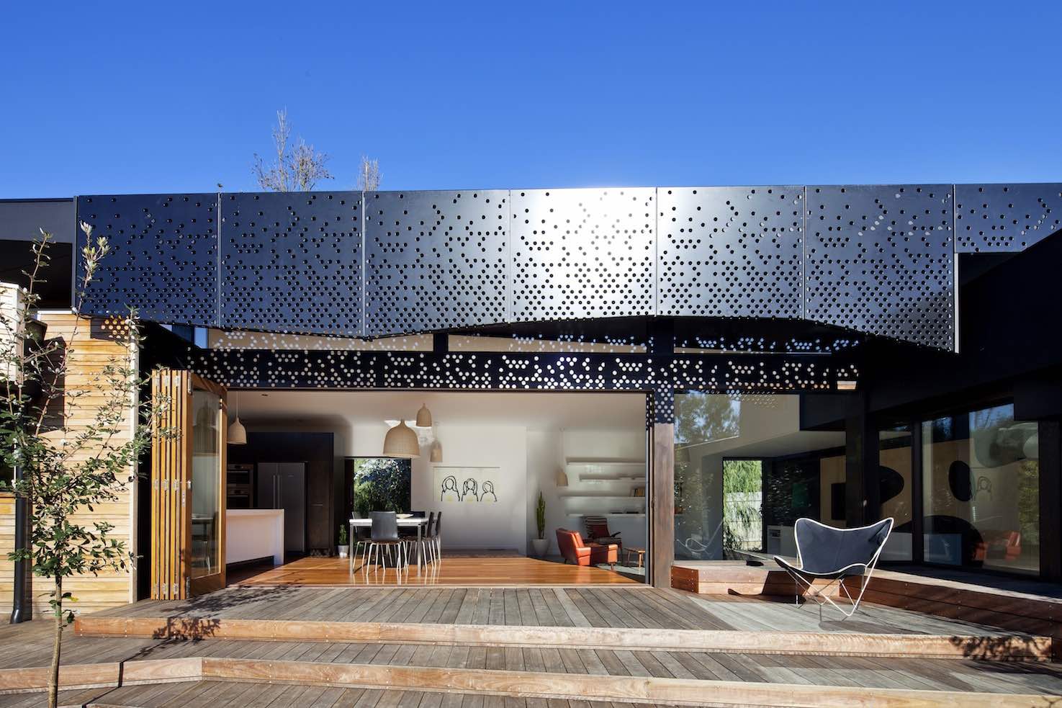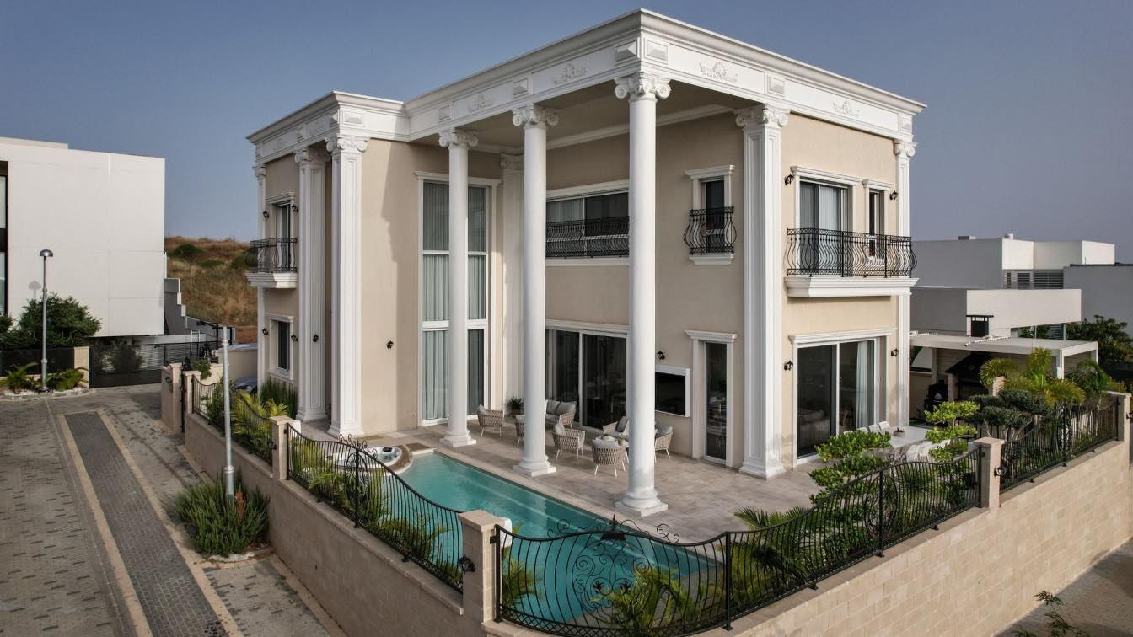The project transforms the city's daily life by promoting harmony between man and nature. The latest project by Studio Julio Sousa Paisagista is redefining the urban panorama, bringing nature to the heart of the city in an inspiring way. Created to meet the demands of clients looking for contemporary and striking landscaping, capable of integrating perfectly with their homes, this project stands out for the naturalistic and tropical concept that permeates it. Located at the highest point of the Quintas do Barão condominium, in the mountainous region of Rio de Janeiro, the landscaping space covers an impressive 5,000 m².
Aiming to provide a revitalizing and inspiring experience for residents and visitors, this project aims to bring natural elements to the urban environment. Studio Julio Sousa Paisagista's approach demonstrates fluidity by harmonizing different plant species with elements such as pools, paths, benches and stairs. This careful integration results in a perfect balance and harmonious connection with nature, transcending physical limits and providing smooth continuity. In addition to creating green areas amidst the concrete, the project seeks to establish meeting and contemplation points that connect people with the environment.
A striking feature is the holistic approach, which considers not only aesthetics, but also social and environmental impact. Committed to sustainable practices, Studio Julio Sousa uses eco-friendly materials, ensuring the preservation of the environment. Standing out not only for the insertion of plants, but also for the meticulous attention to detail, such as the stone and pebble finishes on the roofs of the residence and its annexes, Studio Julio Sousa reinforces its specialization in landscape architecture.
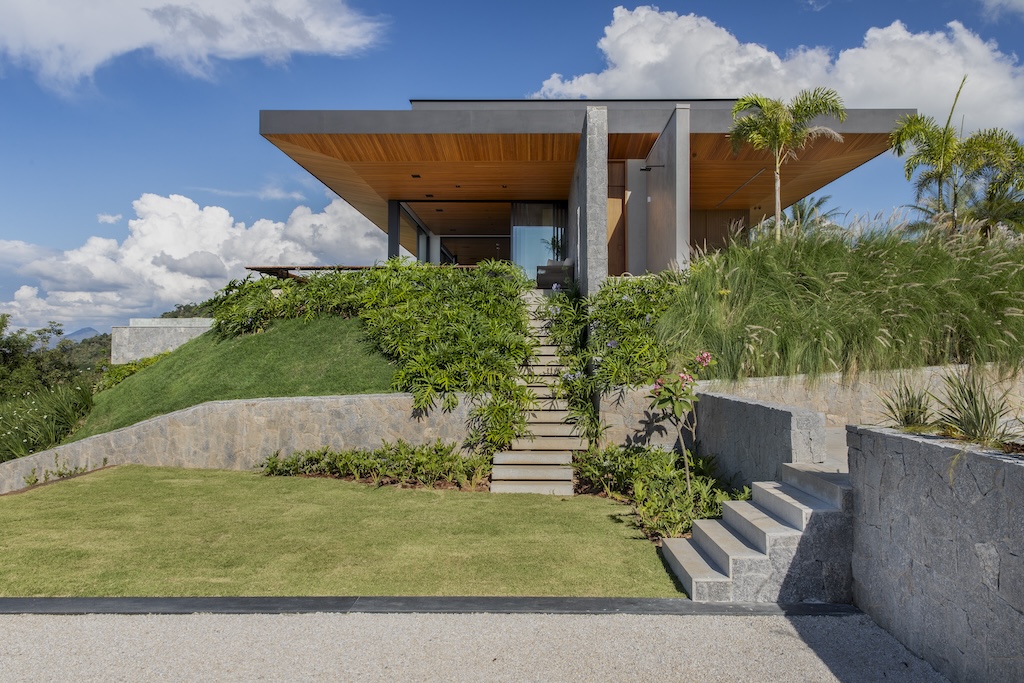
In addition to designing and carrying out landscaping projects, the team also stands out for proposing and executing these complementary elements. This integral approach highlights the studio's expertise in creating environments that transcend the mere presence of vegetation, reflecting a holistic vision that incorporates design and construction elements to create spaces that are truly harmonious and integrated with nature.
Lighting plays a fundamental role in enhancing the landscape, as it not only highlights garden elements, but also creates atmospheres and environments that complement the natural beauty. In the specific case of the project in question, the use of LEDs was a strategic choice, offering efficient and long-lasting lighting, in addition to allowing greater flexibility in directing the light. The spotlights, by highlighting specific points in the landscaping, create a captivating and inviting visual effect, providing a feeling of comfort and welcoming to the outdoor environment.
An emotional and deeply meaningful aspect of the project is the remembrance space, carefully designed in honor of the client's late mother. In response to her request, a curved bench and a jabuticabeira, her mother's favorite plant, were incorporated into the space's design. These elements are not just decorative elements, but tangible symbols of precious memories and emotional bonds that transcend time and space. Every detail was thought out sensitively to create an environment where the best memories can be relived and celebrated, honoring those we love and will never be forgotten. This space is more than a simple spot in the garden, it is a testimony to the transformative power of love and memory.


















