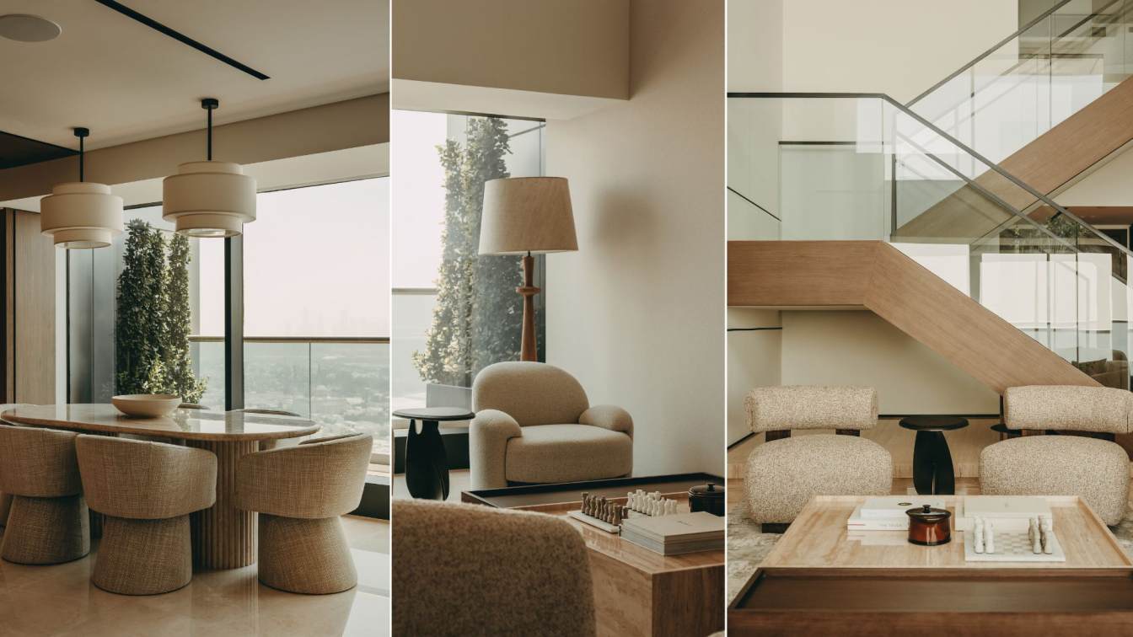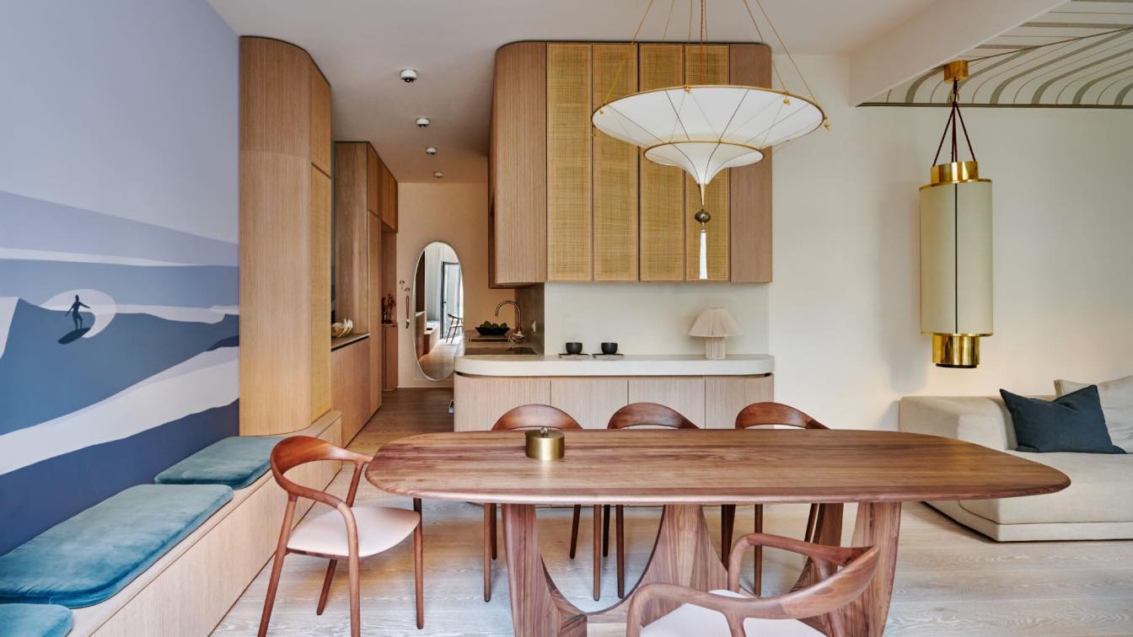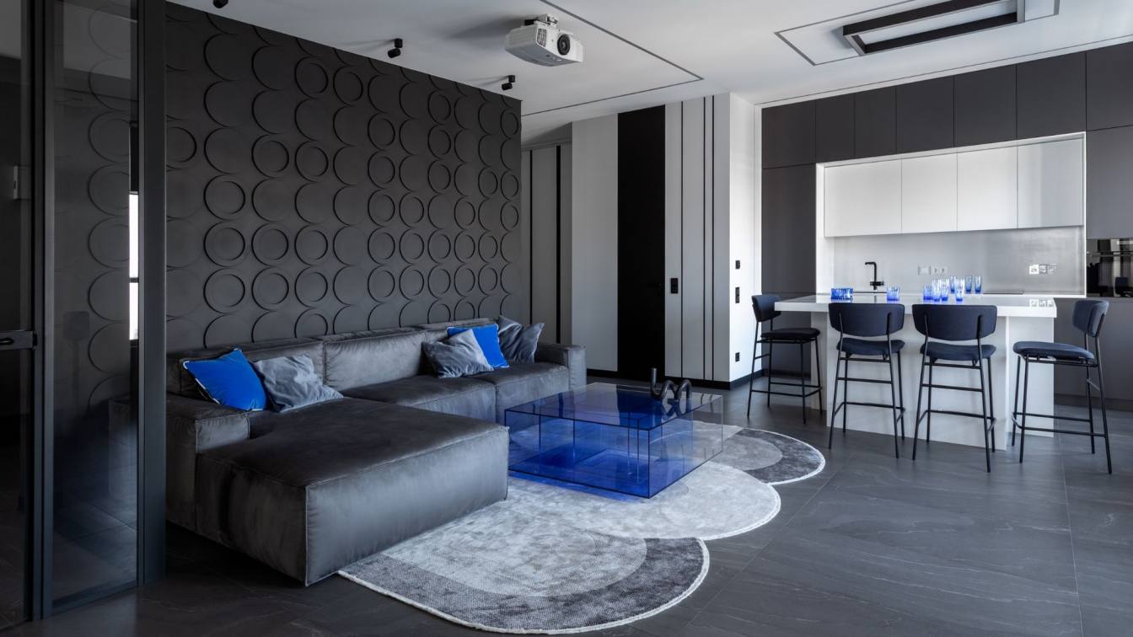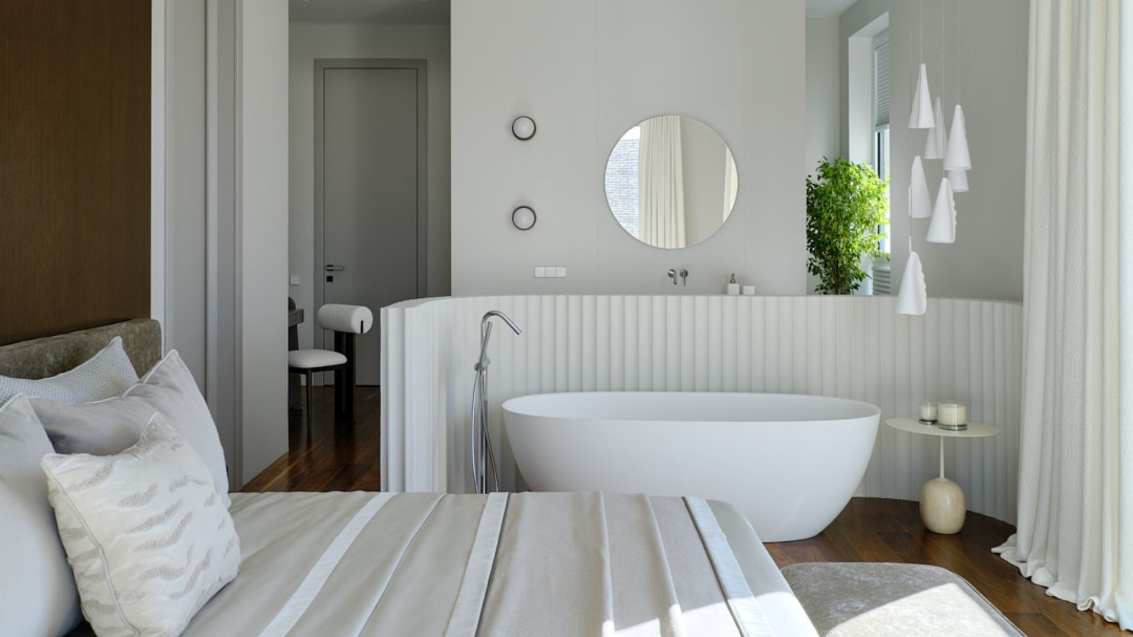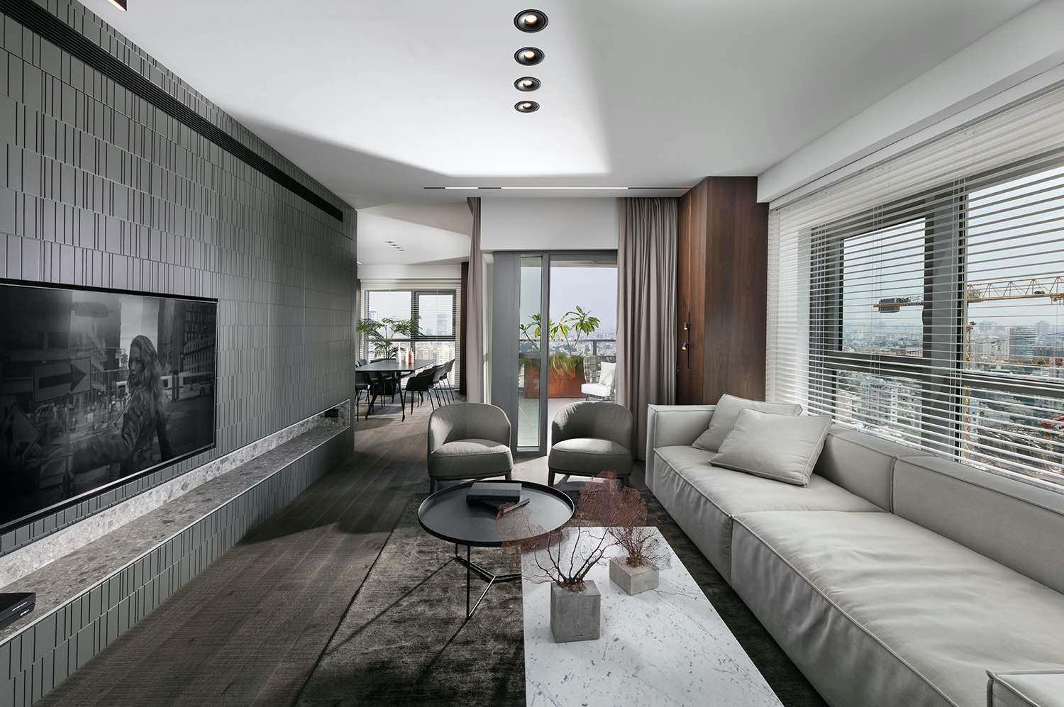OBSSD Collective: This sophisticated DIFC duplex apartment presents a masterful study in tactile luxury and refined minimalism, where natural materials and subdued elegance converge to create an urban living tailored for a young expatriate family. Spanning two thoughtfully designed levels, the residence exemplifies contemporary Dubai living at its most cultivated.
Design Idea
"Our vision for this DIFC duplex began with a deep understanding of the clients' lifestyle - a young expatriate family seeking both sophistication and warmth in Dubai's dynamic urban landscape. We approached the design through the lens of 'quiet luxury,' allowing materials to speak for themselves without unnecessary embellishment,“ says lead architect of the project, Shushanik Kostandyan.
Ground Floor
The ground floor's open-plan living and dining areas showcase an exquisite palette of warm woods, creamy marbles, and textural fabrics that speak to both comfort and sophistication. A bespoke bar area, distinguished by its fluted wood base and integrated glass cabinet system, anchors the space with its striking combination of light oak panels and dark tinted glass. The bar's backlit shelving creates a subtle luminous effect, while the ribbed detailing adds rhythmic visual interest. Adjacent to the bar, the dining area features a sculptural table with a fluted cylindrical base, surrounded by curvaceous upholstered chairs in natural linen. Above, two drum pendant lights in layered neutral tones cast a warm, diffused glow over intimate gatherings. Floor-to-ceiling windows frame panoramic city views, while strategically placed greenery in the form of tall, columnar plants softens the urban vista.
The living space continues the material narrative with a plush sectional sofa upholstered in a nubby bouclé fabric, complemented by sculptural accent chairs that appear to float on dark metal bases. A substantial marble coffee table with visible veining provides both visual weight and practical surface area. The television wall features a sophisticated composition of large-scale panels in contrasting dark and light tones, creating graphic interest without overwhelming the serene atmosphere.

“The material palette was carefully curated to create a dialogue between natural elements and contemporary living. We selected European white oak for its warmth and grain pattern, which we've employed in both solid applications and veneer, creating visual continuity throughout the space. The fluted detailing you see in the bar area and furniture bases isn't merely decorative—it adds tactile interest while cleverly concealing LED lighting systems that provide ambient illumination after dark,“ says Shushanik.
Marble selection was paramount to achieving the desired atmosphere. “We sourced Calacatta Viola for its dramatic veining and warm undertones, using it judiciously in the bathrooms and as accent pieces. The vessel sinks were hand-carved from single blocks of Turkish Emperador Dark marble, chosen for its rich chocolate tones with golden veining—each piece is essentially a functional sculpture.
One of our most innovative solutions was the integration of the bar's glass display system. We developed a custom aluminum profile that allows the tinted glass panels to slide seamlessly while maintaining structural integrity. The backlighting is programmed to adjust throughout the day, cooler in the morning and warmer by evening, subtly influencing the apartment's ambiance. Sound management in an open-plan duplex presented unique challenges. We incorporated acoustic panels disguised within the decorative wall treatments and specified high-performance glazing for the floor-to-ceiling windows. The result is a remarkably quiet interior despite the bustling DIFC location.
Sustainability informed many of our choices. The wood is FSC-certified, the LED lighting systems are energy-efficient, and we prioritized locally sourced materials where possible. The window treatments feature automated sensors that adjust based on sun exposure, maintaining comfortable temperatures while protecting furnishings from UV damage,“ says Shushanik.

First Floor
The master suite on the upper level maintains the residence's commitment to material honesty and comfort. A floating walnut media console runs the length of one wall, while a striking cognac leather lounge chair provides a quiet spot for reading. Floor-to-ceiling curtains in a textured weave filter the abundant natural light, creating a cocoon-like atmosphere ideal for rest. Minimalist pendant lights with elongated forms flank the bed, their slender profiles echoing the vertical lines found throughout the home.
The primary bathroom elevates daily rituals through its dramatic material choices. A carved marble vessel sink, appearing almost geological in its raw beauty, sits atop a sleek wood vanity. Sophisticated pendant lights with glass shades provide focused task lighting while contributing to the spa-like ambiance. Wall-mounted matte black fixtures add contemporary contrast to the warm wood tones, while amber glass accessories introduce subtle color accents.
The lighting design deserves special mention. “We collaborated with a specialist to create custom fixtures that blur the line between illumination and art. The glass pendant lights in the bathrooms feature a double-walled construction with an internal LED array, creating a soft, glowing effect reminiscent of captured light. The dining area pendants use a layered fabric technique that diffuses light while maintaining visual weight, “ says Shushanik.

In conclusion
This DIFC residence succeeds in creating a home that feels simultaneously grounded and elevated, offering its expatriate inhabitants a sophisticated retreat that balances international style with a strong sense of place. The thoughtful material selections and attention to tactile experiences result in spaces that are as inviting as they are visually striking, perfectly suited to the contemporary lifestyle of Dubai's cosmopolitan residents.
“Perhaps most importantly, we designed spaces that evolve with the family's needs. The furniture arrangement allows for easy reconfiguration, storage solutions are integrated but expandable, and the neutral palette provides a sophisticated backdrop for personal touches and artwork as the family settles into Dubai life.
This project represents a synthesis of international design sensibilities with regional considerations—creating not just a beautiful space, but a truly livable home that responds to both the aspirations and practical needs of modern expatriate life in Dubai,” concludes lead architect of the project.




















About OBSSD Collective
OBSSD Collective is a Dubai-based architectural and interior design studio specializing in sophisticated residential projects throughout the region. Founded five years ago with a vision to elevate living spaces through thoughtful design, the studio has quickly established itself as a trusted partner for discerning homeowners seeking exceptional quality and refined aesthetics.
OBSSD Collective's portfolio spans private villas, luxury apartments, and penthouse residences across the UAE, with a particular focus on Dubai's most prestigious neighborhoods. The team prides itself on meticulous attention to detail, from initial concept development through to final execution, ensuring that every element contributes to a cohesive and elevated living experience.

