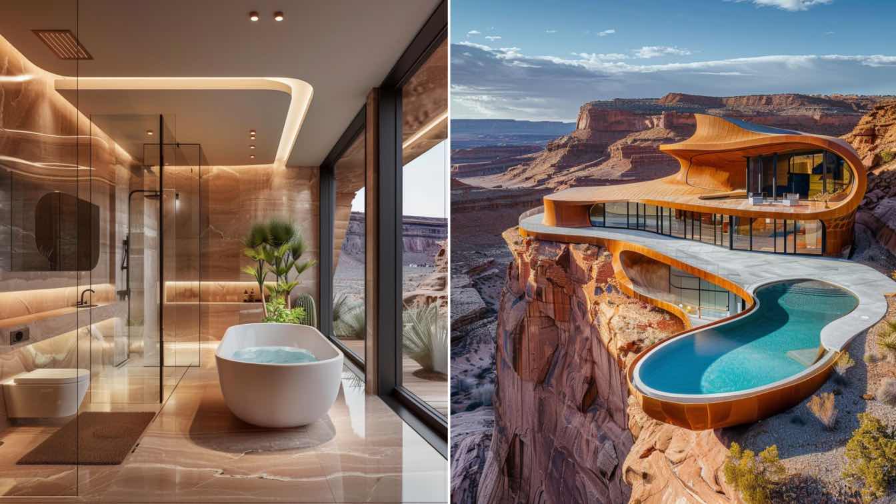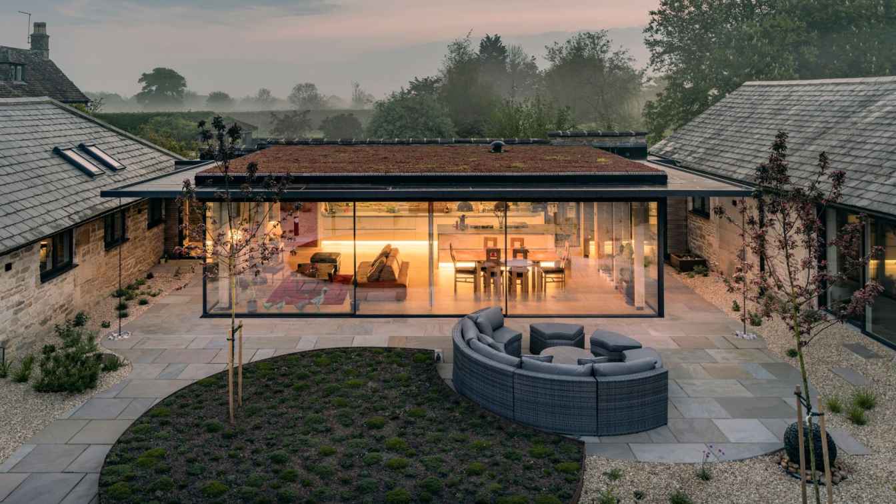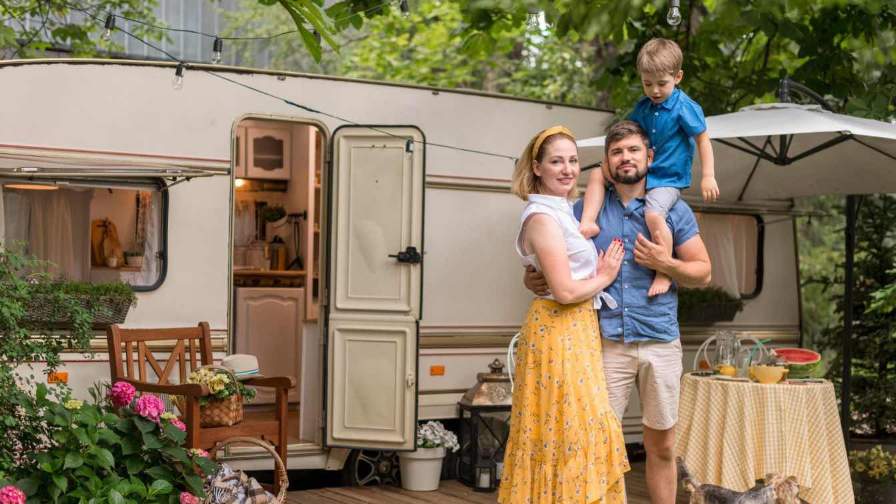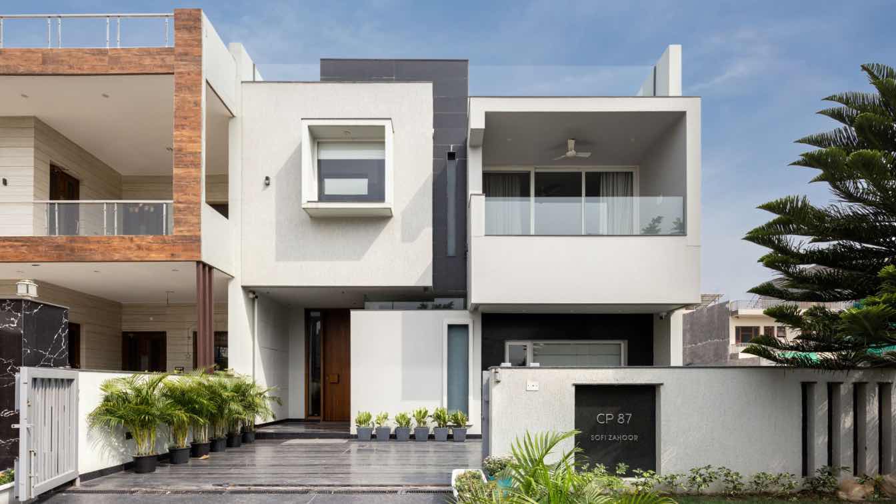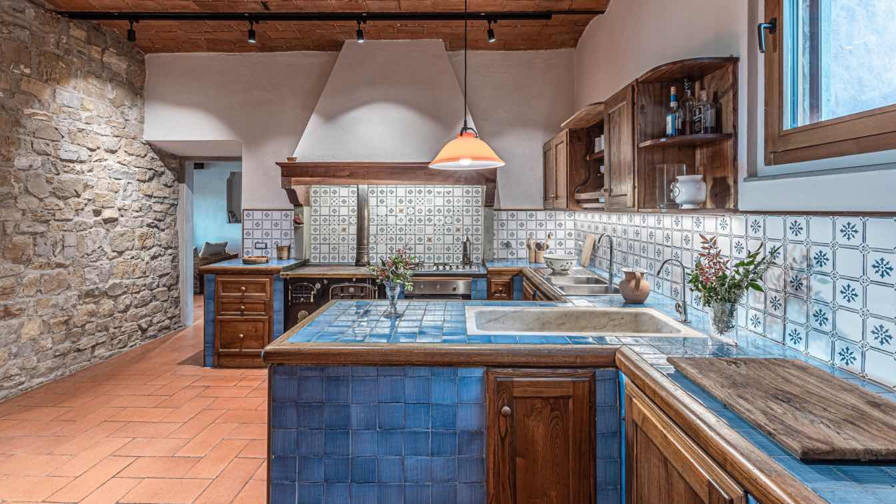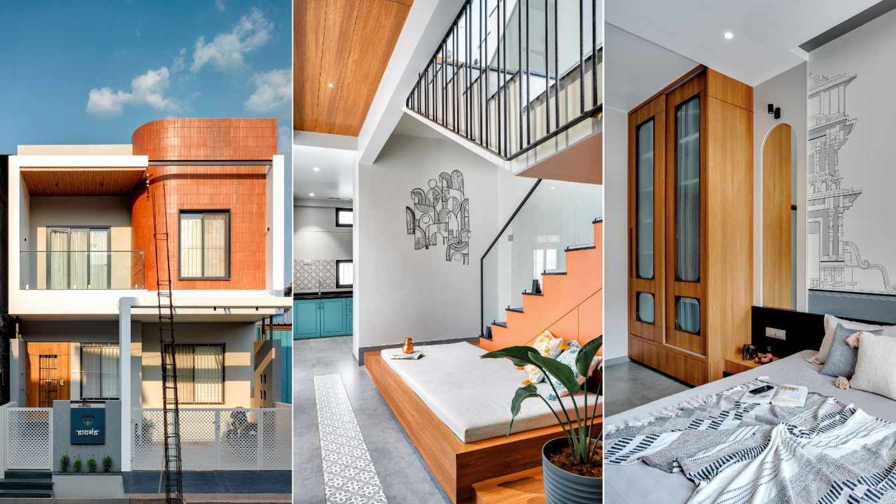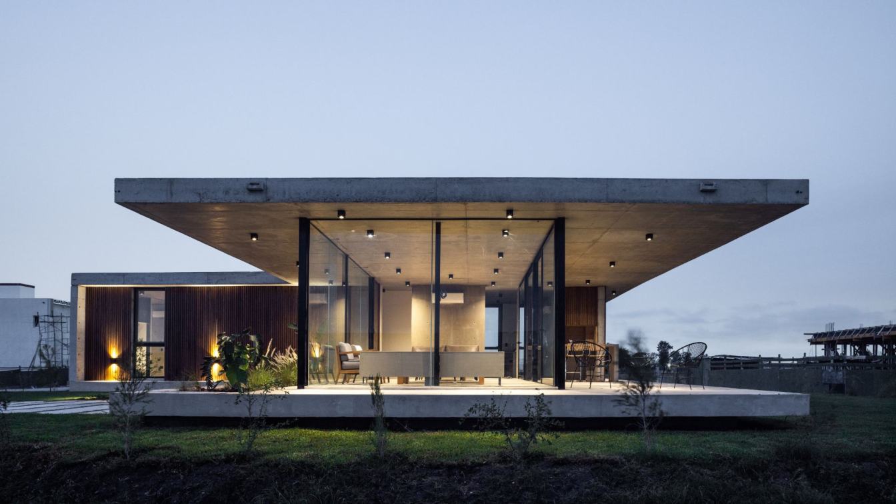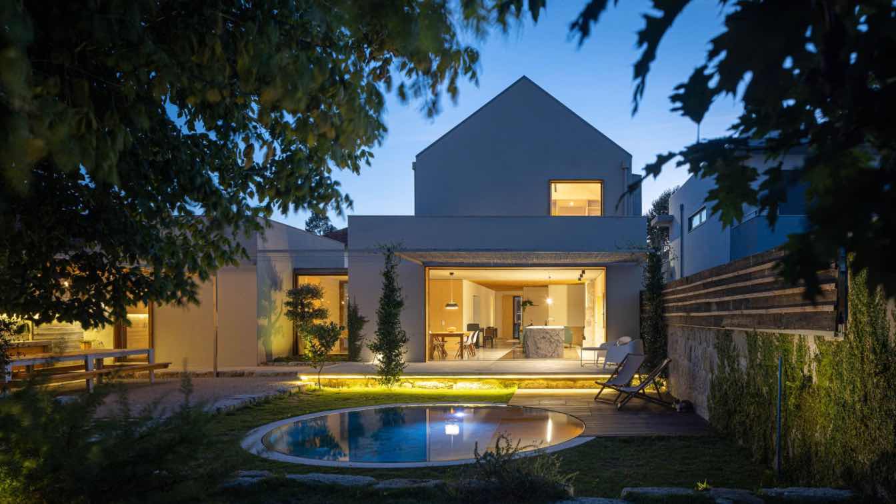This modern mansion stands as a beacon of contemporary design and luxurious living. With its sleek, curvilinear architecture and vast glass walls, the house offers uninterrupted views of the expansive desert landscape
Project name
Vista Cliff House
Architecture firm
Studio Aghaei
Tools used
Midjourney AI, Adobe Photoshop
Principal architect
Fateme Aghaei
Design team
Studio Aghaei Architects
Visualization
Fateme Aghaei
Typology
Residential › House
Like so many Cotswold farmyard conversions, House Through the Red Gate was formed from two listed Cotswold-stone byres. While there can be advantages in subdivision, it meant that portions of the house felt very disconnected, from both each other and the gardens between.
Project name
House Through the Red Gate
Architecture firm
Artel31
Photography
Charles Emerson
Principal architect
Robert Elkins
Built area
New Build 70 m²; Renovation 210 m²
Structural engineer
Giraffe Engineering
Environmental & MEP
Energy Zone
Landscape
Hither Garden Design
Typology
Residential › House, Heritage Sustainable
Deciding whether to buy or rent a mobile home is significant. Both options have their own advantages and disadvantages. Mobile homes for sale or rent offer flexibility and stability in different ways. It’s important to consider your financial situation, lifestyle, and future plans.
This house was largely about the resistance to throw any form or color into the space
Project name
The Framed House
Architecture firm
Forum Advaita
Location
Cp 87 _ Sector-105, Mohali, India
Principal architect
Aman Sohal
Design team
Niharika, Mashaara, Arshjot
Collaborators
La Casa Decor, Asian Paints
Interior design
Forumadvaita
Design year
December 2020
Completion year
December 2022
Civil engineer
Sukham Gill
Structural engineer
Sukham Gill
Environmental & MEP
Forumadvaita
Tools used
Autocad, Sketchup, Photoshop
Construction
Ranjit Constructions
Material
Black Leather Stone, Textured Paint, Vitrified Tiles, Wooden Flooring
Client
Mr. Sofi Zahoor & Mrs. Ritu Tondon
Typology
Residential › House
Casa Rosa B&B represents a perfect example of renovation and energy requalification, transforming an old rural house into an elegant bed & breakfast in Florence without altering its fundamental characteristics.
Project name
Casa Rosa B&B
Architecture firm
Officina Abitare
Location
Florence, Tuscany, Italy
Photography
Matteo Pierattini
Principal architect
Matteo Pierattini, Sara Bartolini
Design team
Matteo Pierattini, Sara Bartolini
Collaborators
Matteo Pierattini
Interior design
Officina Abitare (Matteo Pierattini, Sara Bartolini)
Civil engineer
Braian Ietto
Structural engineer
Braian Ietto
Environmental & MEP
Chelli Energy Solutions
Lighting
Officina Abitare (Matteo Pierattini, Sara Bartolini)
Visualization
Officina Abitare (Matteo Pierattini, Sara Bartolini)
Tools used
ArchiCAD, Lumion
Material
Thermoplaster Lime&Cork, Painting La Banca della Calce, Insulation Manifattura Maiano, Fixtures Borgogni srl, Lime pastel continuous surfaces: Saccomanni design studio
Typology
Residential › House
The "22'x110' House" addresses the constraints of a narrow site with a 22-foot frontage and a 110-foot depth. With neighboring properties in close proximity along the north and south sides, the design became an opportunity to harmonize exterior and interior elements through a refined selection of materials, textures, and colors.
Project name
22X110 House
Architecture firm
Vishwakarma
Location
Peth Vadgaon, Kolhapur, Maharashtra, India
Principal architect
Tejan Nalavade
Design team
Tejan Nalavade, Milind Nalavade
Collaborators
Text by Priyam Agarwal
Interior design
Tejan Nalavade
Completion year
March 2024
Civil engineer
Team Vishwakarma
Structural engineer
Prasad Kulkarni
Supervision
Team Vishwakarma
Visualization
Umesh Sawant
Material
Brick, concrete, glass, wood, stone
Typology
Residential › House
“As a designer for TIM Architects, I always try to maintain the design guidelines that characterize our studio, such as the absence of ornaments and mouldings, the accesses as protagonists, the glazed spaces, the purity of the facades and the wise division of the internal spaces according to their use as, for example, the separation between the kit...
Architecture firm
TIM Arquitectos
Location
Canning, Buenos Aires, Argentina
Photography
Luis Barandiaran
Principal architect
Martin Aracama, Felipe Aracama
Design team
Felipe Aracama
Interior design
TIM Arquitectos
Civil engineer
Guillermo Heyaca
Landscape
TIM Arquitectos
Tools used
AutoCAD, V-ray
Material
concrete, glass, wood
Typology
Residential › House
Martins Pimenta - Arquitetura e Construção: Located in Matosinhos, Casa da Fonte Velha is the result of a careful approach to creating a contemporary family home that values coexistence. This project, designed for a young couple with three children, focuses on the harmony between living spaces and the ease of hosting friends and family.
Project name
Casa Fonte Velha
Architecture firm
Martins Pimenta - Arquitetura e Construção
Location
Matosinhos, Portugal
Photography
Ivo Tavares Studio
Principal architect
Bruno Pimenta
Construction
Martins Pimenta - Arquitetura e Construção
Typology
Residential › House

