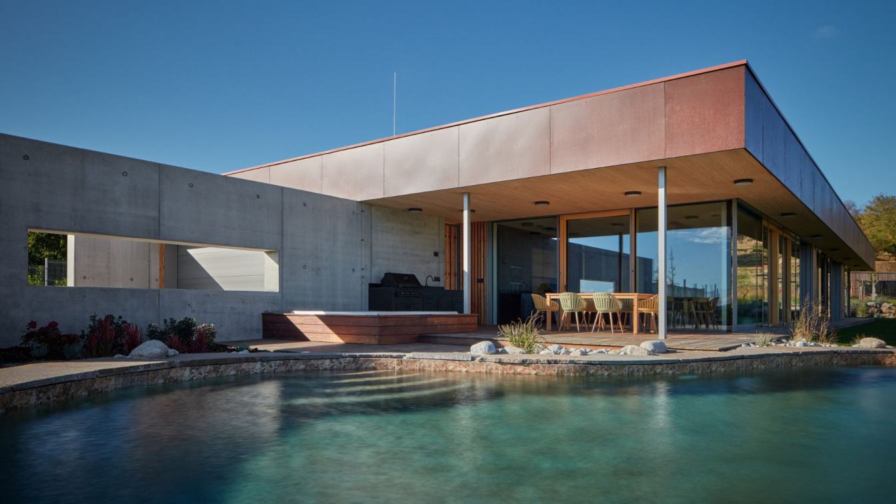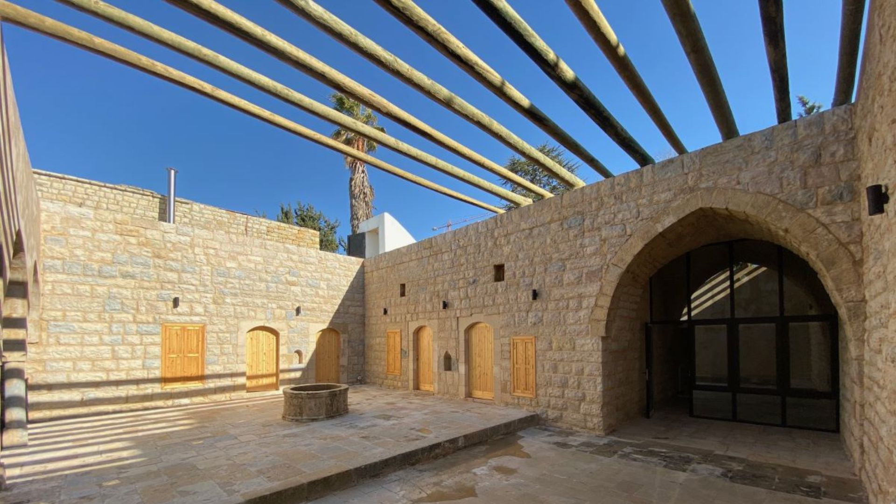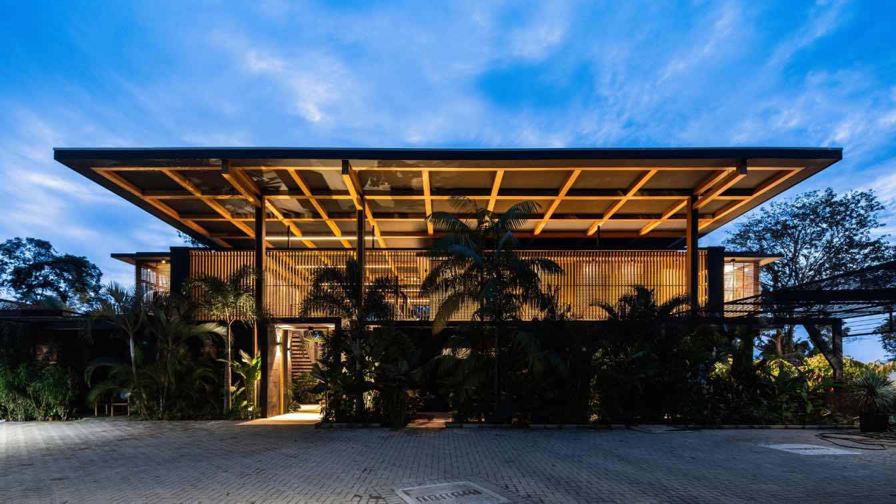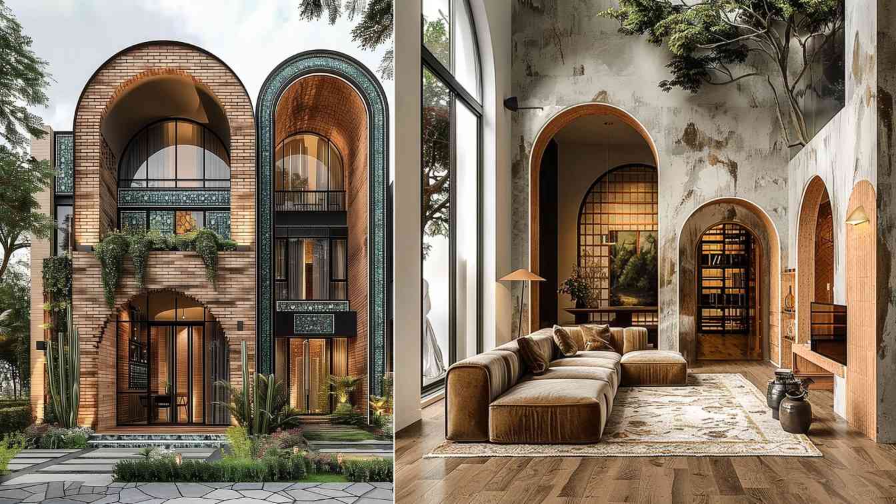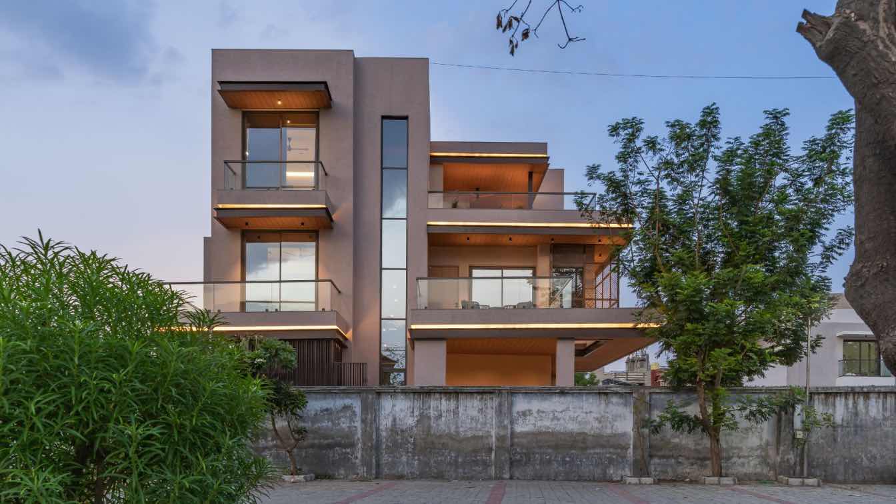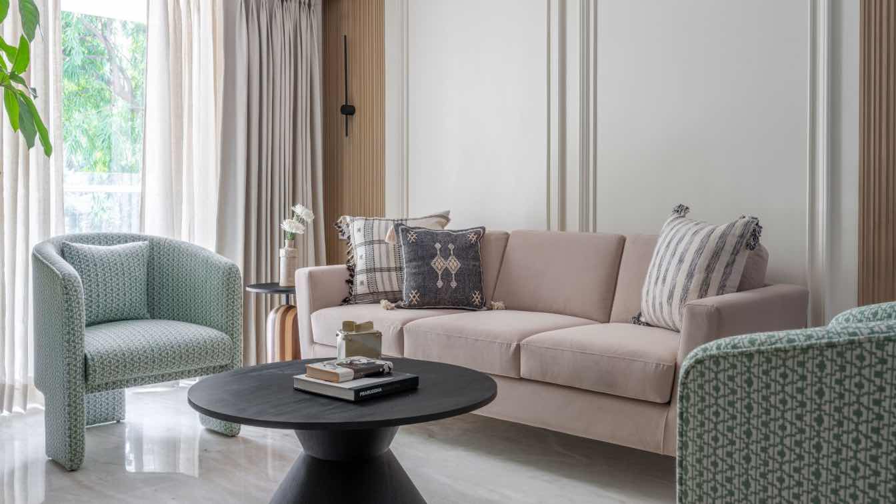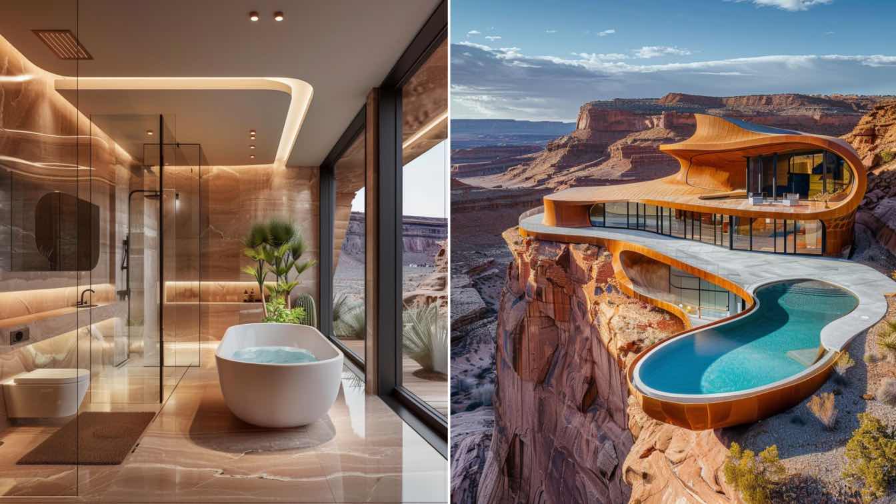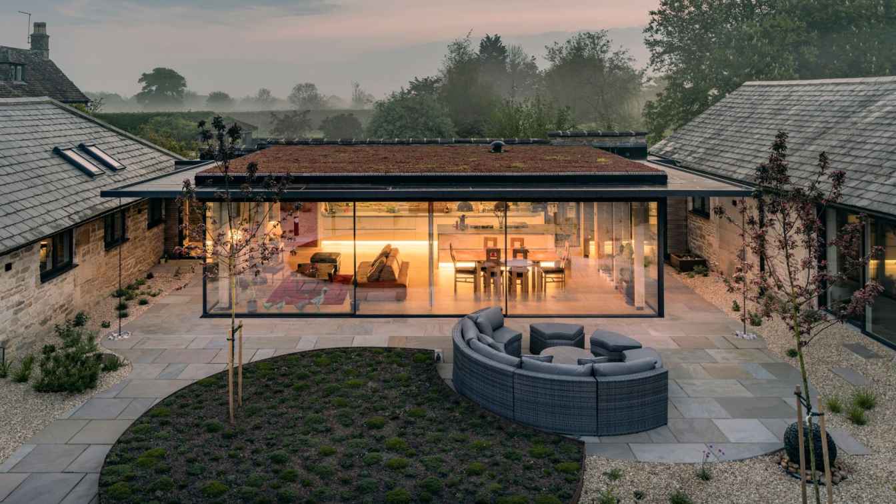A modern ground-floor wooden building in a wine-producing region is defined by the connection of its interior space with the surrounding countryside. The house with its flat, green roof, numerous glazed areas, terraces and atriums with trees and plants blends sensitively into the adjacent landscape.
Project name
Blue Mountains House
Architecture firm
Prodesi / Domesi
Location
South Moravian Region, Czech Republic
Principal architect
Michal Kotlas, chief architect of the project
Design team
Václav Zahradníček, Jan Švarc
Collaborators
Implementation: Domesi
Built area
Built-up area 516 m²; Usable floor area 303 m²
Material
Foundations of the house – monolithic concrete foundation strips with slab, supplemented by deep piles. Perimeter walls – solid wooden CLT panels (NOVATOP), which are exposed in some parts of the interior. Structural insulation – combination of mineral wool and STEICO wood fibre insulation. Ceilings (inside and in the overhangs above the terraces): wooden structure lined with NOVATOP wooden acoustic panels. Façade – combination of monolithic concrete walls and larch cladding with gaps. Roof – flat extensive green roof. Flat roof attic – weathering steel sheet cladding. Windows – frameless triple-glazed windows (JANOŠÍK)
Typology
Residential › House
Souk El-Gharb is a town located in the Aley District, Lebanon. It has been inhabited since ancient times, as attested by the Roman vestiges found in its boundaries. The town itself was the scene of several notable fierce battles during the Lebanese Civil War.
Project name
Samia Baroody Corm House
Architecture firm
Ralph Hage - Hiram Corm
Location
Main St, Souk Al Gharb, Aley, Lebanon
Principal architect
Ralph Hage
Design team
Ralph Hage, Hiram Corm
Collaborators
Local craftsmen
Interior design
Ralph Hage, Hiram Corm
Completion year
Ralph Hage, Hiram Corm
Structural engineer
Ryan Hage
Environmental & MEP
Paul Choufani
Landscape
Ralph Hage, Hiram Corm
Lighting
Fouad Sibline and Fils, Sami Solh Blvd.- Younes Bldg. 2nd floor, P.O.Box: 11- 1976,Beirut, 1107 Lebanon
Tools used
Autodesk Revit, AutoCAD
Construction
Local Craftsmen
Material
Stone, Concrete, Wood, Metal
Typology
Residential › House, Vernacular, Restoration
Perched on the hillside of one of Costa Rica’s most charming beaches, Santa Teresa de Cobano’s Playa Hermosa, you’ll find two structures of glass, honey-colored wood, and wide-open spaces.
Project name
Villa Elu, Villa Nalani
Architecture firm
Instinto Studio
Location
Santa Teresa, Puntarenas, Costa Rica
Photography
Roberto D`Ambrosio
Principal architect
Cesar Coto, Laura Morelli, Alejandro González
Design team
Cesar Coto, Laura Morelli, Alejandro González
Collaborators
Elisa Sánchez (Junior Architect)
Structural engineer
Estruconsult
Environmental & MEP
Avicennia
Lighting
Casa Moa + Instinto Estudio
Supervision
Instinto Estudio
Visualization
Harold Solano
Tools used
SketchUp, Revit, D5 Render
Material
Concrete, wood, glass, natural stones
Client
https://www.magnapacificvillas.com
Typology
Residential › House
Mahgun Villa stands as a testament to the seamless integration of modern architectural aesthetics with the rich heritage of traditional Iranian design. This remarkable villa derives its beauty from the skillful incorporation of arches, brickwork, and tiles, all borrowed from the timeless principles of Iranian architecture.
Project name
Mahgun Villa
Architecture firm
Rezvan Yarhaghi
Location
Mérida, Yucatán, Mexico
Tools used
Midjourney AI, Adobe Photoshop
Principal architect
Rezvan Yarhaghi
Site area
Mérida, Yucatán
Visualization
Rezvan Yarhaghi
Typology
Residential › Villa
The project's success story extends beyond its impressive design. Harikrushna Pattani & Associates ensured a smooth and efficient construction process, completing the entire project – from design conception to handover – within a remarkable one year.
Project name
Sarkhej Bungalow
Architecture firm
Harikrushna Pattani & Associates, Ahmedabad
Location
Sarkhej, Ahmedabad, India
Photography
Inclined Studio
Principal architect
Harikrushna Pattani
Interior design
J M Patel
Structural engineer
Shri Hari Consultant
Environmental & MEP
Harikrushna Pattani & Associates
Lighting
Harikrushna Pattani & Associates
Supervision
Harikrushna Pattani & Associates
Visualization
Harikrushna Pattani & Associates
Material
Bricks, Cement, Sand, Glass, Wood, Laminates, MCM, Conwood
Typology
Residential › House
Ketaki Poonawala Designs: The Zephyr house is a reflection of the state of mind our clients, calm and serene like a soft breeze. The clients senior citizens, professionally at the age of retirement , wished to move into a home that gave them the liberty to unwind and socialise yet easy to maintain and live in.
Project name
The Zephyr House
Architecture firm
Ketaki Poonawala Designs
Location
University Road, Pune, India
Principal architect
Ketaki Poonawala
Collaborators
Accent Furniture - Arjunvirgujral, Ek Design. Furnishings – Altrove. Marble - The stone Capital. Artefacts - Curators of clay
Typology
Residential › House
This modern mansion stands as a beacon of contemporary design and luxurious living. With its sleek, curvilinear architecture and vast glass walls, the house offers uninterrupted views of the expansive desert landscape
Project name
Vista Cliff House
Architecture firm
Studio Aghaei
Tools used
Midjourney AI, Adobe Photoshop
Principal architect
Fateme Aghaei
Design team
Studio Aghaei Architects
Visualization
Fateme Aghaei
Typology
Residential › House
Like so many Cotswold farmyard conversions, House Through the Red Gate was formed from two listed Cotswold-stone byres. While there can be advantages in subdivision, it meant that portions of the house felt very disconnected, from both each other and the gardens between.
Project name
House Through the Red Gate
Architecture firm
Artel31
Photography
Charles Emerson
Principal architect
Robert Elkins
Built area
New Build 70 m²; Renovation 210 m²
Structural engineer
Giraffe Engineering
Environmental & MEP
Energy Zone
Landscape
Hither Garden Design
Typology
Residential › House, Heritage Sustainable

