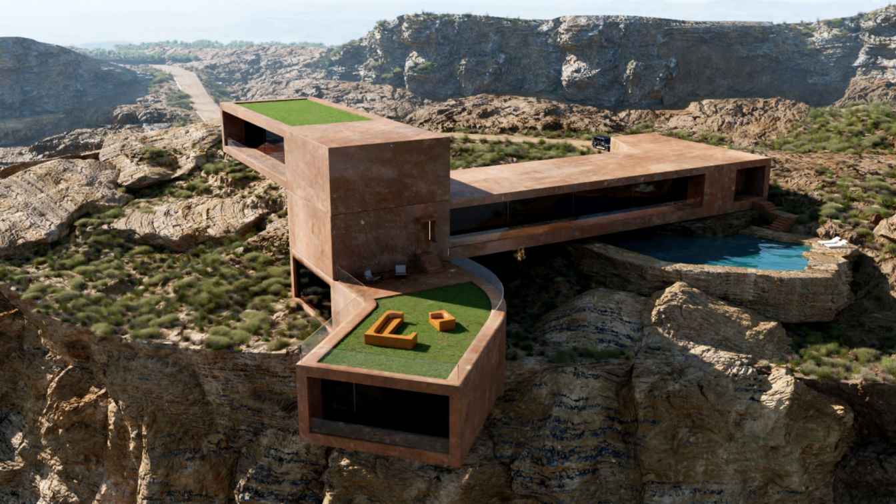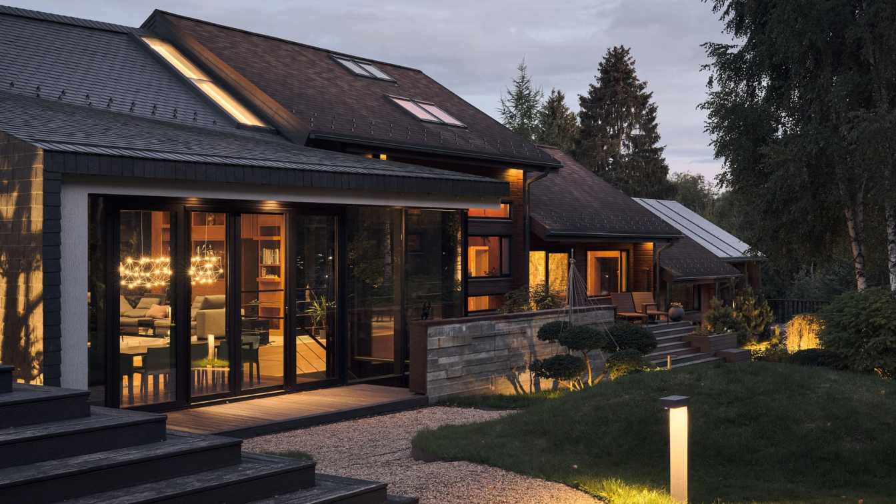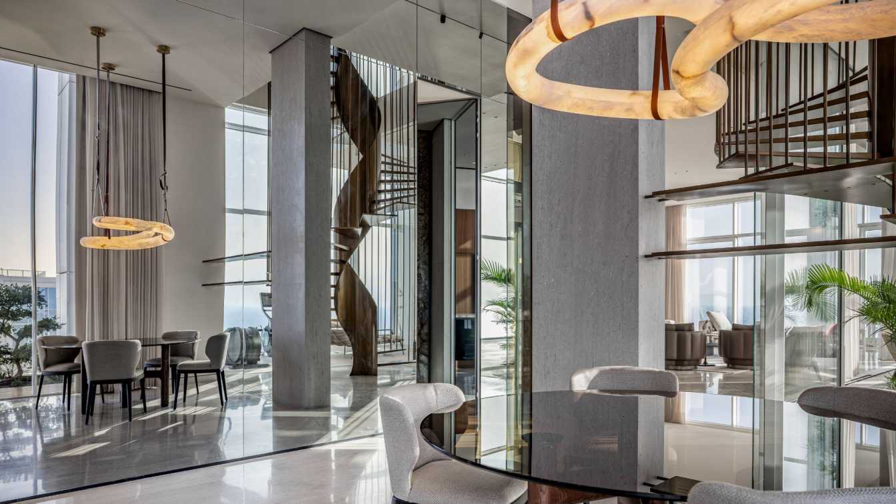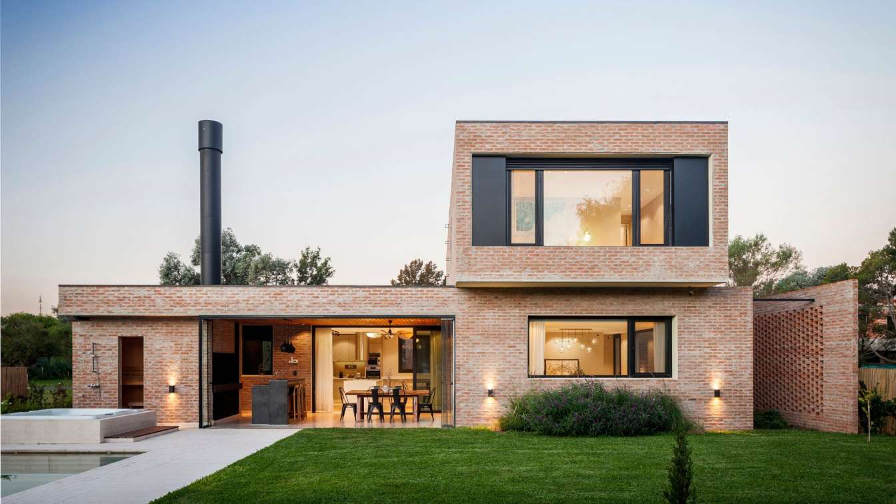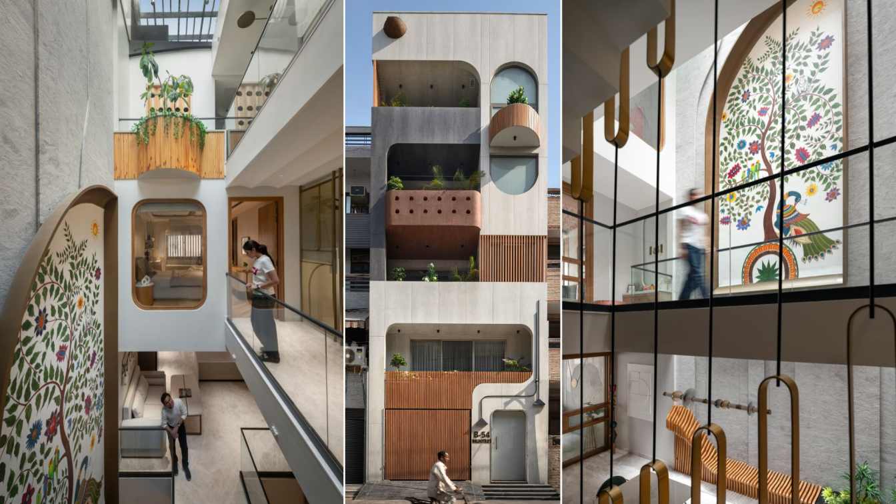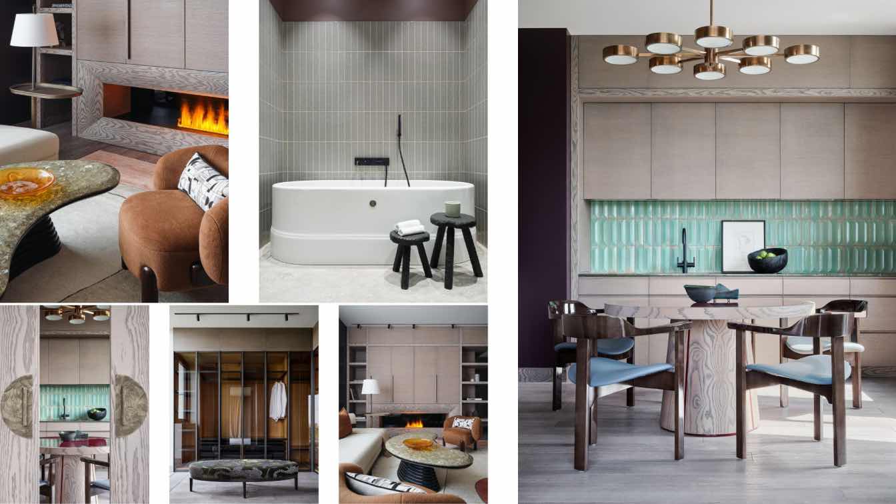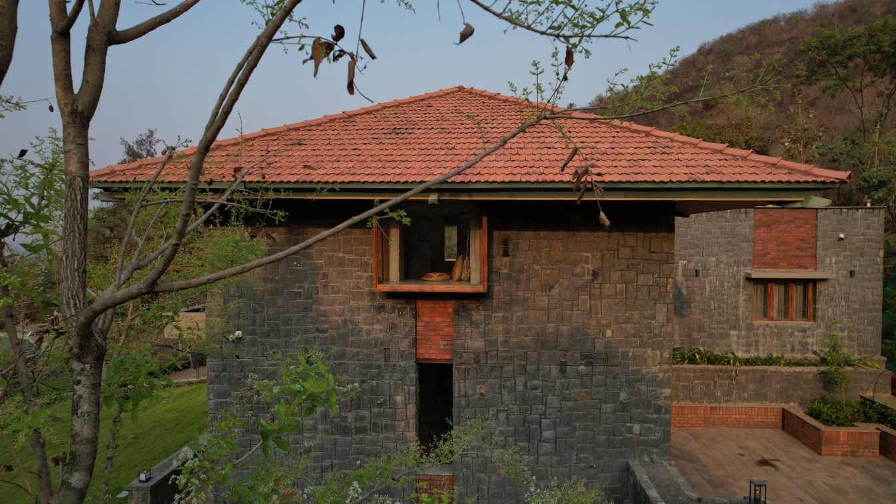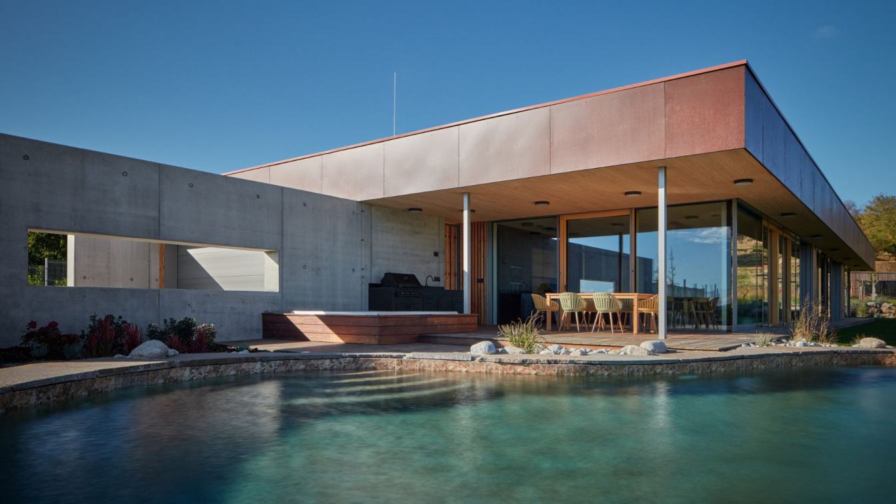This mountain retreat, crafted from rustic metal materials, offers a unique and breathtaking experience. As you step into this sanctuary, it's like stepping into an artist's canvas, with nature's curtain unfolding before your eyes.
Project name
Metal Haven Retreat
Architecture firm
Mohtashami Studio
Location
Grand Canyon, Arizona, United States
Tools used
Autodesk 3ds Max, V-ray
Principal architect
Reza Mohtashami
Visualization
Reyhaneh Daneshmandi
Typology
Residential › House
This project was inspired by the Japanese concept of nisetai jutaku — dual family homes that typically accommodate the senior generation and their children. IDEOLOGIST aimed to merge two contemporary residences into a unified, functional space that facilitates both communal living and individual privacy.
Project name
Jutaku-inspired House
Architecture firm
IDEOLOGIST
Photography
Dima Tsyrenshchikov
Principal architect
Yusuke Takahashi
Design team
Yusuke Takahashi, Stanislav Moskalensky
Interior design
IDEOLOGIST
Tools used
Autodesk Revit, Autodesk 3ds Max, Lumion
Typology
Residential › Private House
Sea view penthouse apartment, only 300 meters from the beach. inspired by the sea, wind and sunset. The entrance floor includes a living room, a formal dining area and an indoor pool additional dining area, front and back kitchen, all with a breathtaking open view.
Architecture firm
Dudu Cohen – interior design
Principal architect
Briga Real Estate
Design team
Dudu Cohen, Briga Team
Interior design
Dudu Cohen
Environmental & MEP engineering
Material
All natural materials. Stone cladding for the walls specially ordered from Italy. All bathrooms are covered in light stone as well. The carpentry of the cabinet is made of walnut veneer with beautiful details of brass and smoked glass
Typology
Residential › Apartment
"Casa Brick," nestled in the town of Pilar, Buenos Aires, sits on a 1,100 square meter plot, embracing the corner with a northwest orientation. Its design, an elegant fusion of clean volumes, paired with its distinctive common brick cladding, defies the norms of traditional residential architecture, infusing a modern and distinctive vibe.
Architecture firm
LSA (Lattes Salinas arquitectos)
Location
Mayling C.C, Pilar, Buenos Aires, Argentina
Photography
Alejandro Peral
Principal architect
Martin Lattes, Alejo Salinas
Design team
Martin Lattes, Alejo Salinas
Collaborators
Julieta Lozada
Civil engineer
Jorge Prieto
Structural engineer
Jorge Prieto
Environmental & MEP
Belcarp
Landscape
Celina Sammartino
Visualization
Julieta Lozada
Material
Brick, Concrete, Glass, Steel
Typology
Residential › House
Slender House is a private residential project designed for a family of five, nestled within a small and slender site measuring 6 meters by 18 meters. The vision for this home was to create a space that not only stood out within its locality but also contributed to the cityscape.
Project name
6 x 18 Slender House
Architecture firm
Spaces Architects@KA
Location
B-54, Derawal Nagar, New Delhi, India
Photography
Bharat Aggarwal
Principal architect
Kapil Aggarwal
Design team
Pankaj Khandelwal, Nishant Gaurav, Aruj Saxena, Vikrant Dhakrey
Interior design
Spaces Architects@KA
Civil engineer
Reliable Consulting Engineers
Structural engineer
Reliable Consulting Engineers
Landscape
Spaces Architects@KA
Visualization
Spaces Architects@KA
Tools used
AutoCAD, Adobe Photoshop, SketchUp
Material
Laminum tiles, Aluminium Battens in wood finish, Corten Steel, Oak Veneer, Wallpapers, Italian Marbles, Indian Marbles, Engineered Wood, Glass, Laminates, Paint
Typology
Residential › House
Located in central Moscow, this elegant 180 sqm apartment is home to a Chinese businessman, his wife, and their two daughters. The family moved away from a stark, white interior to a richer and deeper color scheme with the help of interior designer Ekaterina Spinelli. They wanted their new home to feel like a luxury hotel, a place the designer desc...
Project name
Aesthetic interior with oriental details
Architecture firm
Art of Interiors Studio
Photography
Vyacheslav Fleor, Krasyuk Production
Principal architect
Ekaterina Spinelli
Interior design
Ekaterina Spinelli
Environmental & MEP engineering
Typology
Residential › Apartment
The Orchard house is a weekend retreat for a family in Pune. It is set in a sprawling orchard flanked by hills on the southern side and a panoramic view of the backwater and distant hills on the northern side.
Project name
The Orchard House
Architecture firm
IPSA Design Consultants
Photography
Shoot My Space
Principal architect
Ajay Mane
Design team
Rutuparna Diwan, Pradnya Diwan
Interior design
IPSA Design Consultants
Civil engineer
Sandip Pawli
Structural engineer
Sandip Rangdal
Landscape
IPSA Design Consultants
Lighting
IPSA Design Consultants
Visualization
IPSA Design Consultants
Tools used
AutoCAD, Sketch-Up, Adobe Photoshop
Material
Load Bearing Brick/Stone Composite Masonry
Typology
Residential › House
A modern ground-floor wooden building in a wine-producing region is defined by the connection of its interior space with the surrounding countryside. The house with its flat, green roof, numerous glazed areas, terraces and atriums with trees and plants blends sensitively into the adjacent landscape.
Project name
Blue Mountains House
Architecture firm
Prodesi / Domesi
Location
South Moravian Region, Czech Republic
Principal architect
Michal Kotlas, chief architect of the project
Design team
Václav Zahradníček, Jan Švarc
Collaborators
Implementation: Domesi
Built area
Built-up area 516 m²; Usable floor area 303 m²
Material
Foundations of the house – monolithic concrete foundation strips with slab, supplemented by deep piles. Perimeter walls – solid wooden CLT panels (NOVATOP), which are exposed in some parts of the interior. Structural insulation – combination of mineral wool and STEICO wood fibre insulation. Ceilings (inside and in the overhangs above the terraces): wooden structure lined with NOVATOP wooden acoustic panels. Façade – combination of monolithic concrete walls and larch cladding with gaps. Roof – flat extensive green roof. Flat roof attic – weathering steel sheet cladding. Windows – frameless triple-glazed windows (JANOŠÍK)
Typology
Residential › House

