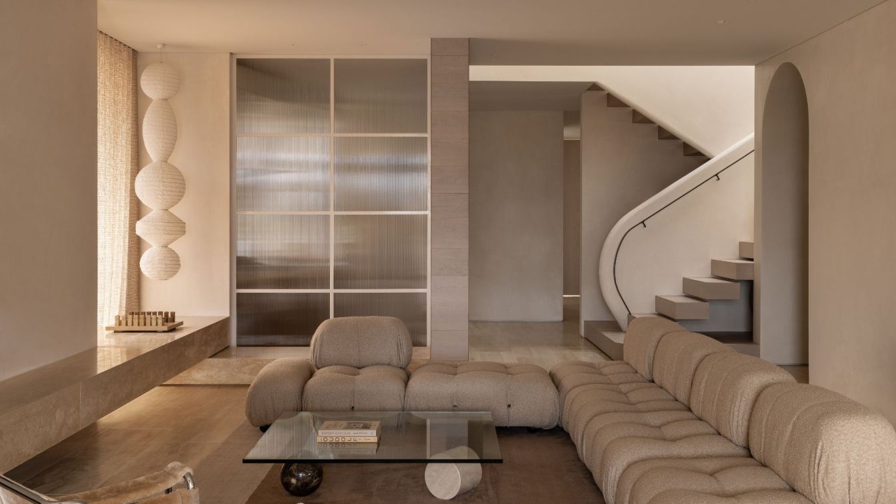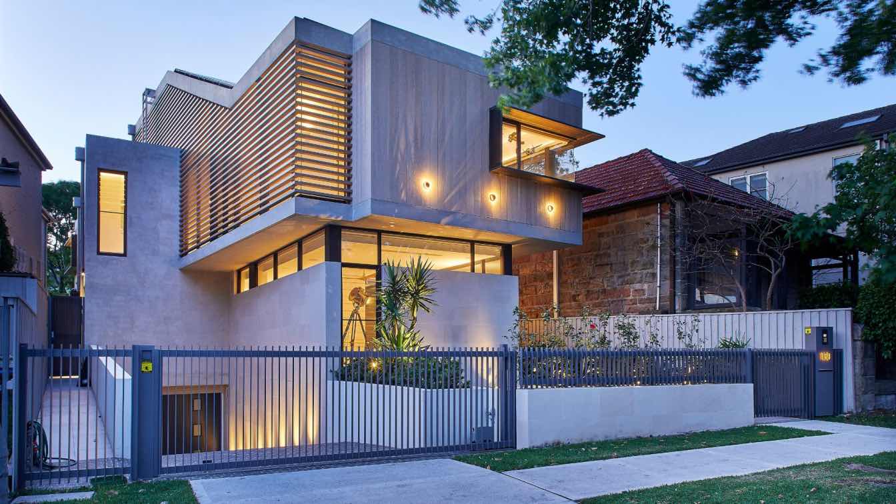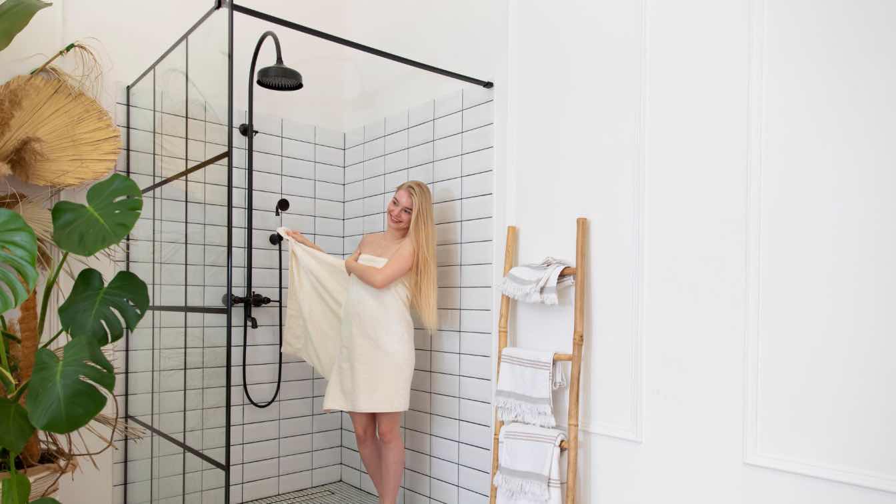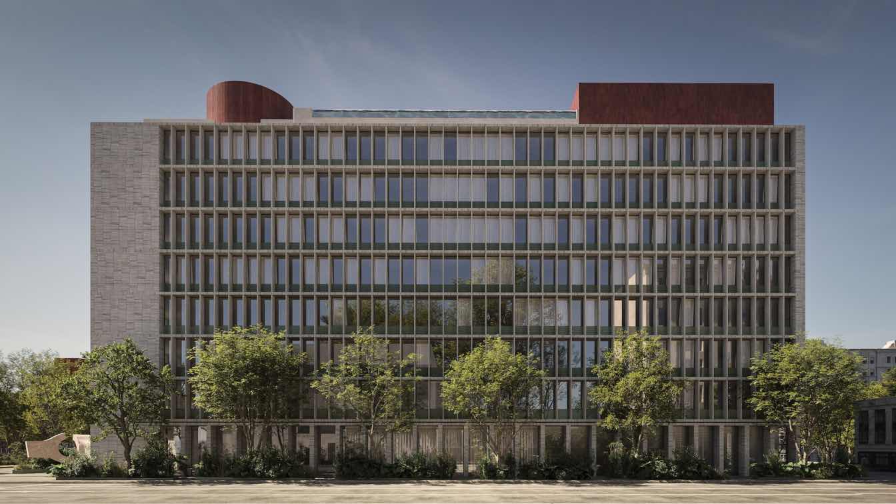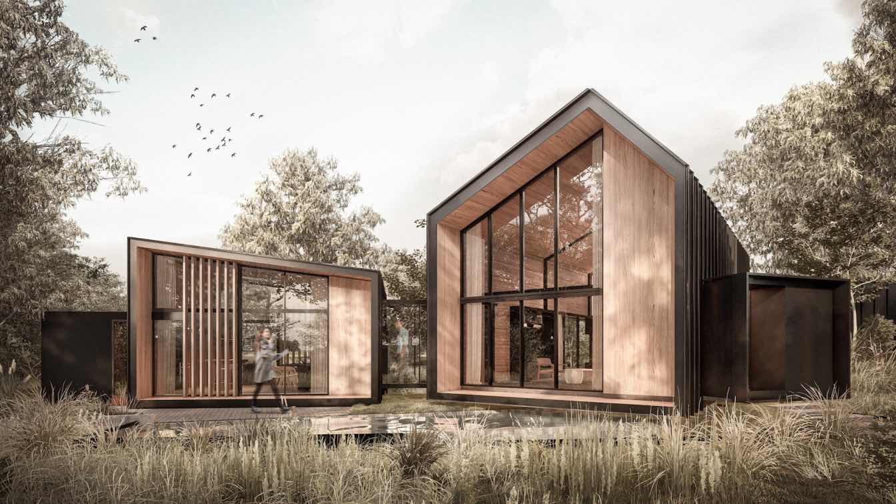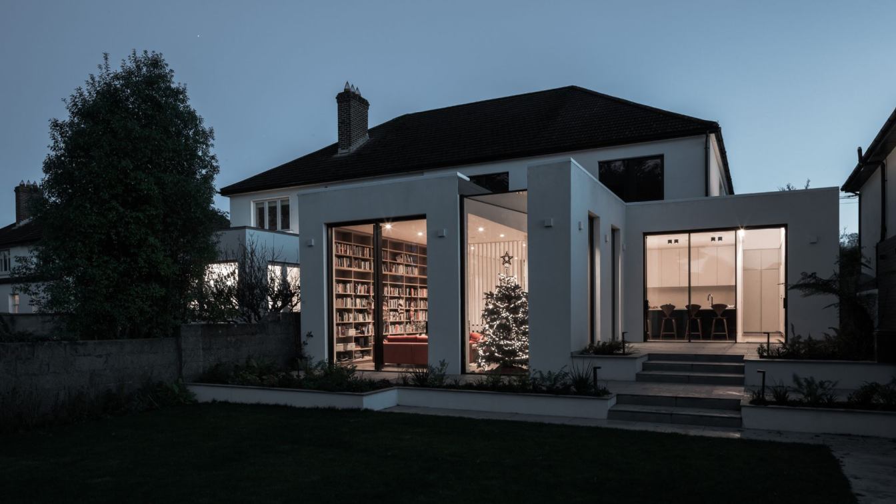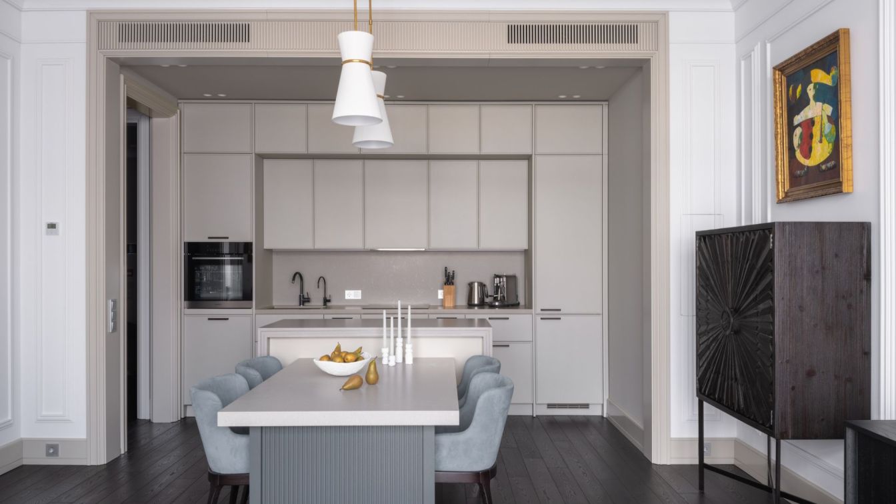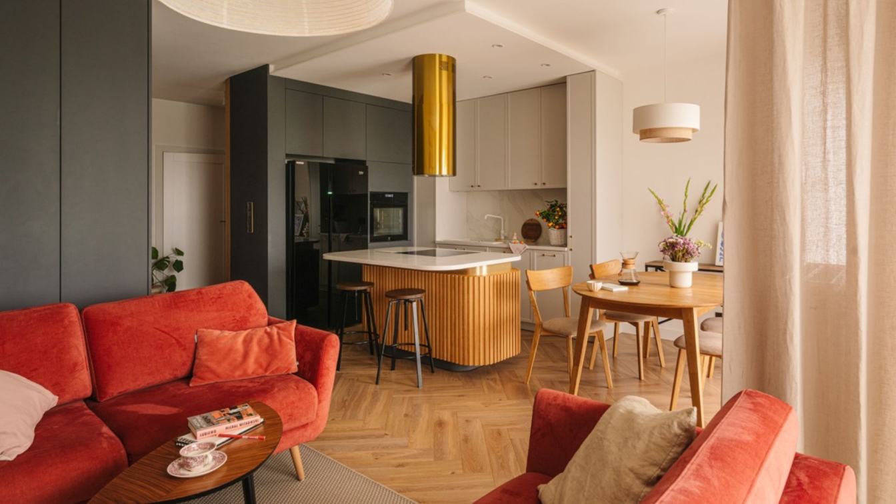The project embodies a seamless fusion of tranquillity, elegance and functionality, deeply rooted in the client's affection for the serene atmosphere of Byron Bay.
Location
Byron Bay, Brighton, Australia
Principal architect
Lorenzo Garizio
Design team
Isabella Cini, lead interior designer
Typology
Residential › House
Located on the coast of Bondi Beach, one of the most famous in Australia, is the Urban Beach House, a modern home in industrial chic style, designed by the architect Justin Quinlan to guarantee comfort and privacy.
Written by
Casalgrande Padana
Photography
Tyrone Branigan Photography
Choosing the perfect shower replacement involves careful consideration of your needs, space, budget, and style preferences. Whether you opt for a luxurious walk-in shower, a practical shower-tub combo, or a sleek shower enclosure, the right choice will ensure a more enjoyable and satisfying shower experience for years to come.
Written by
Kristen Bosshart
Pendry Mexico City is located in the epicenter of the incomparable landscape of culture, contemporary style and inimitable intrigue of Mexico City.
Located in the Roma Norte District, Pendry Mexico City will bring its hospitality and Distinctive design with 114 rooms and suites along with 20 Pendry Residences Private homes, designed in partnership...
Architecture firm
Central de Arquitectura, IZ Arquitectos
Location
Mexico City, Mexico
Design team
IZ Arquitectos - Salomón Ison
Structural engineer
Aguilar Ingenieros, Postensa
Environmental & MEP
DIIN Ingeniería
Construction
Central de Arquitectura
Supervision
Central de Arquitectura
Visualization
IZ Arquitectos
Material
Baked ceramic tiles
Status
Under Construction
Typology
Hospitality › Hotel, Residences
Grizzo Studio: In the heart of a 3000 m² lot and surrounded by trees, the house is implanted divided into the land, allowing nature to be part of each space. It is permeable, the environments cross from side to side so as not to cut off the views, making the architecture part of the environment.
Architecture firm
Grizzo Studio
Location
Bueno Aires, Argentina
Principal architect
Grizzo Studio
Design team
Grizzo Studio
Collaborators
Juana Gabba, Mariano Ventrice
Typology
Residential › House
The project involved the full refurbishment, extension, and garden room addition, to an existing 1930s semi-detached dwelling house in the Mount Merrion suburb of South County Dublin, Ireland. The site had a north facing garden and maximising light was an important element of the brief.
Architecture firm
Rachel Carmody Design Limited
Location
Mount Merrion, South County Dublin, Ireland
Principal architect
Rachel Carmody
Design team
Rachel Carmody Design Limited
Interior design
Rachel Carmody Design Limited
Civil engineer
Once Consultant Engineers
Structural engineer
Once Consultant Engineers
Lighting
Rachel Carmody Design Limited
Supervision
Rachel Carmody Design Limited
Visualization
Rachel Carmody Design Limited
Material
Concrete block and suspended timber floors
Typology
Residential › House, Semi detached suburban 1950s home
For the clients this was an undertaking very close to their heart. Having worked with Oleg and Anna on several projects in the past, they not only came to know the designers very well but also learned to appreciate their creative prowess and the superb quality of their finished interiors.
Project name
Apartment in Moscow's historic centre
Architecture firm
O&A London
Photography
Roman Pankratov
Principal architect
Oleg Klodt
Design team
Anna Agapova, Oleg Klodt
Interior design
O&A London
Environmental & MEP engineering
Supervision
Oleg Klodt Architecture & Design
Typology
Residential › Apartment
Situated in Warsaw's Bielany district, the flat is a private retreat for a family of four who value their own company above all and love spending time together. To combine the charm of being together with the beauty of the surrounding area.
Project name
Family Apartment
Architecture firm
To Be Design
Principal architect
Weronika Budzichowska
Environmental & MEP engineering
Typology
Residential › Apartment

