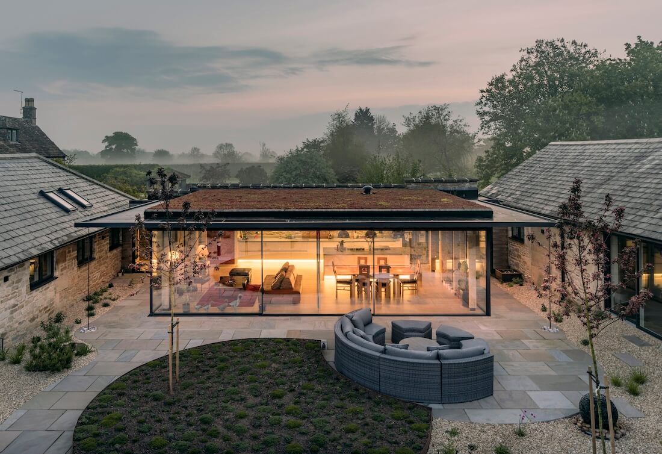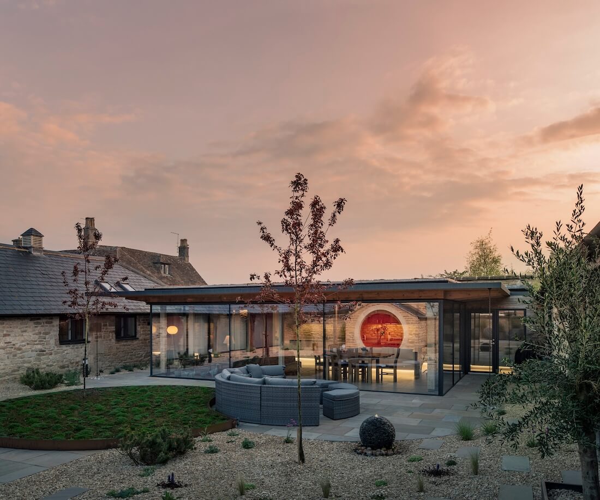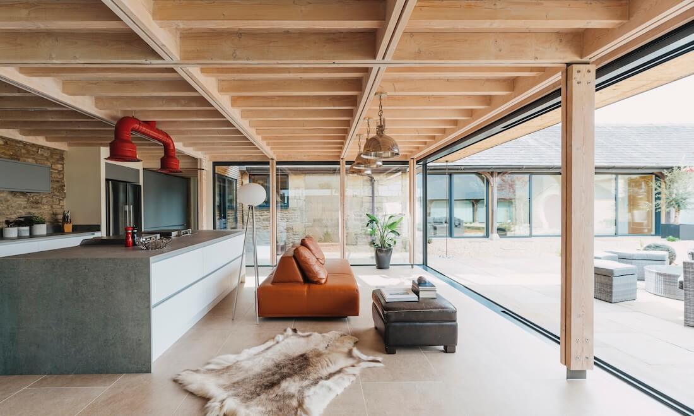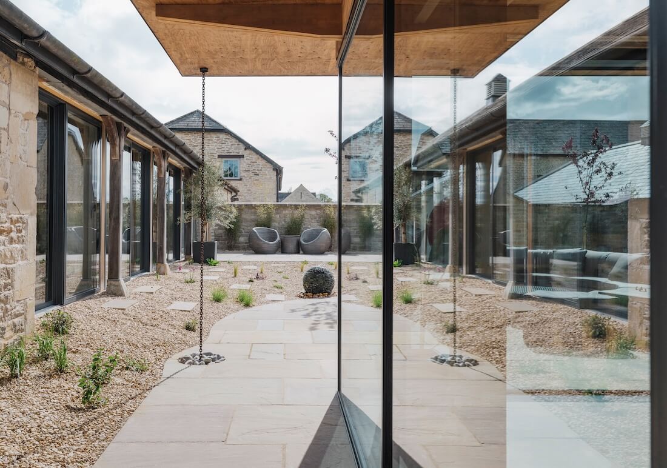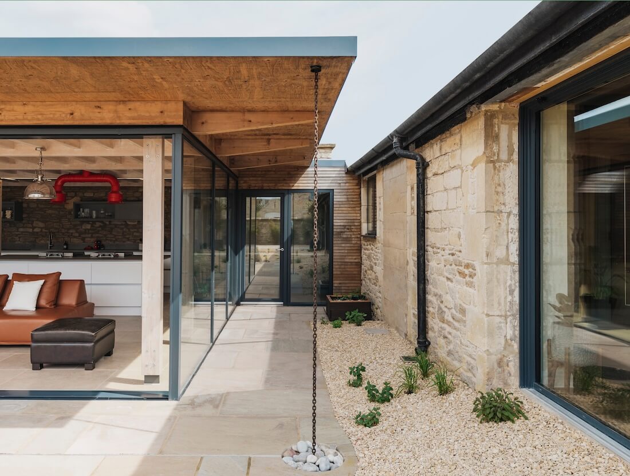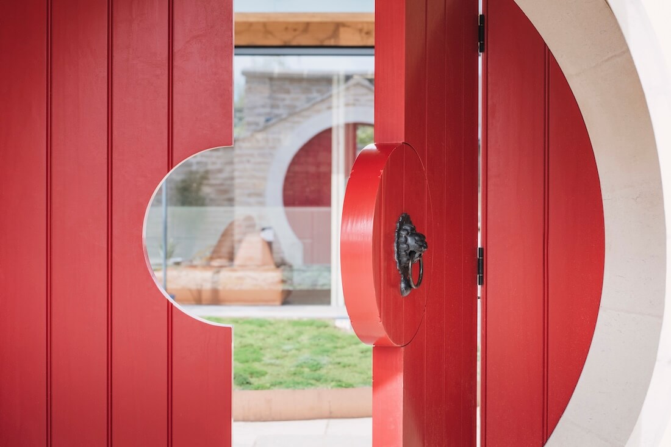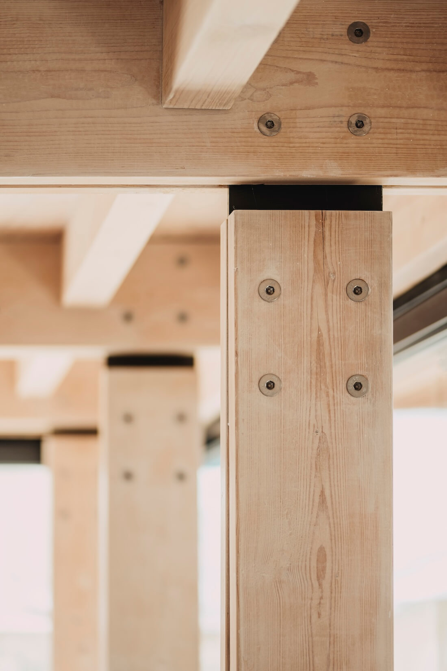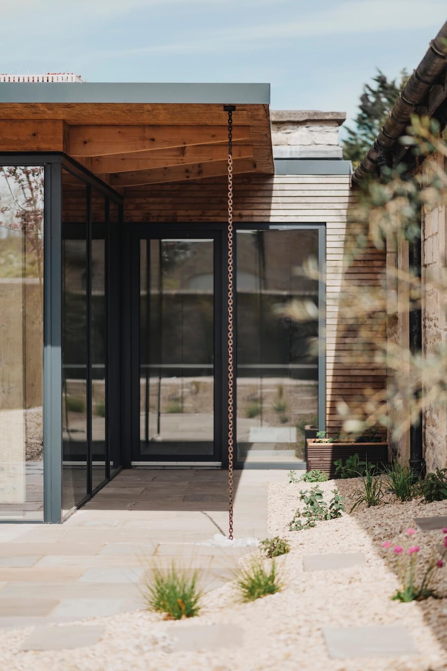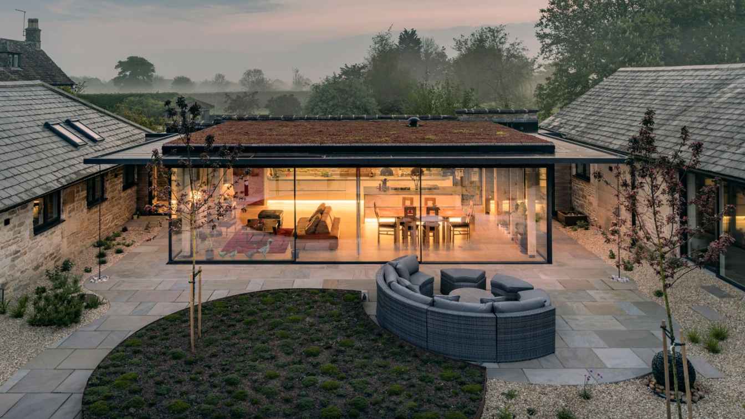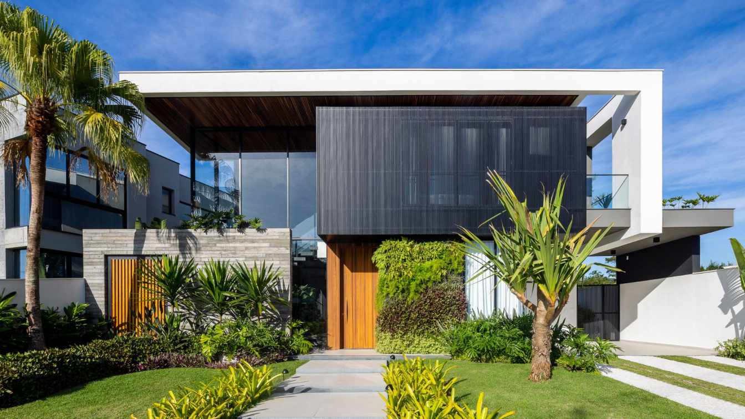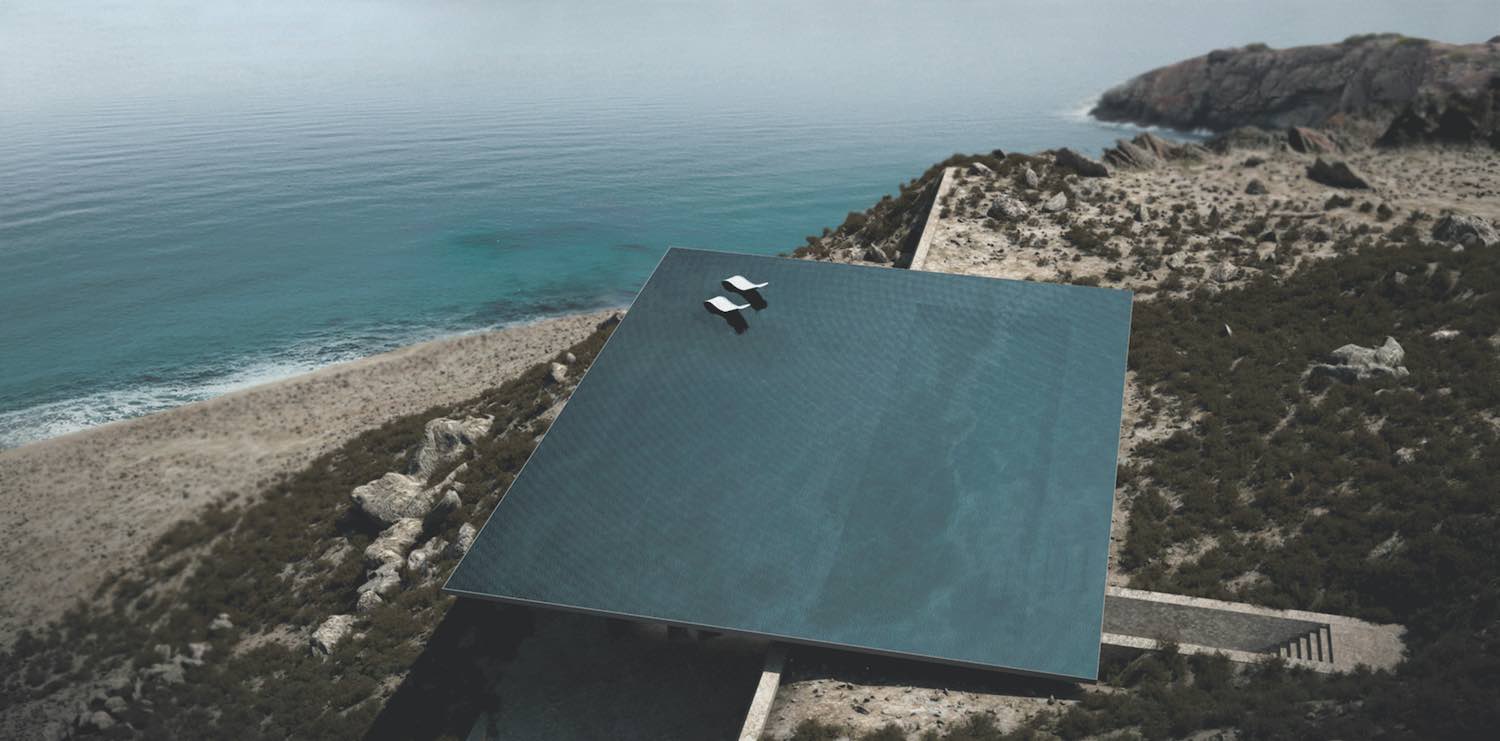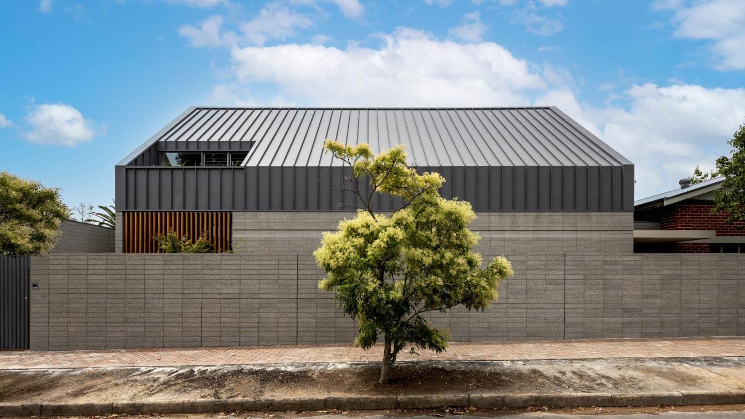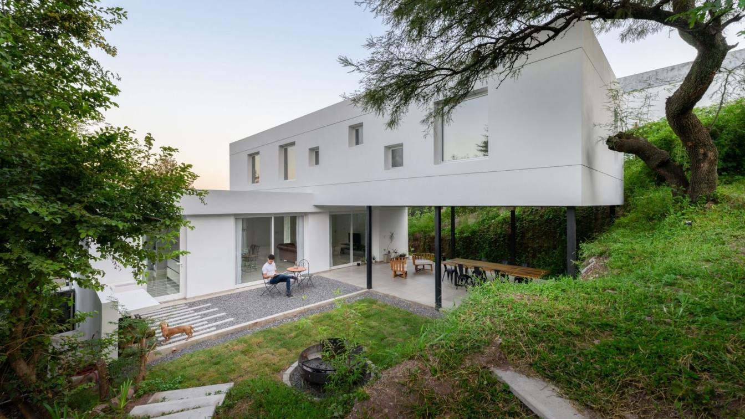Artel31: Like so many Cotswold farmyard conversions, House Through the Red Gate was formed from two listed Cotswold-stone byres.
While there can be advantages in subdivision, it meant that portions of the house felt very disconnected, from both each other and the gardens between. Being a listed building the conservation officer was determined to maintain the visual isolation so we negotiated a form that took cues from tin-roofed pole barns, prevalent in many old farmyards. The full glazed walls integrate the courtyard garden into the space, and a new gatehouse was used as the front door to ensure privacy despite the openness of the space created.
Boreholes were added to the courtyard to facilitate a GSHP, with an outbuilding housing the PV cells, batteries and car chargers. An LVL roof was used to create the thin cantilevered shading to the glazing, ensuring contemporary and sustainable solutions without negatively impacting the listed heritage asset.
