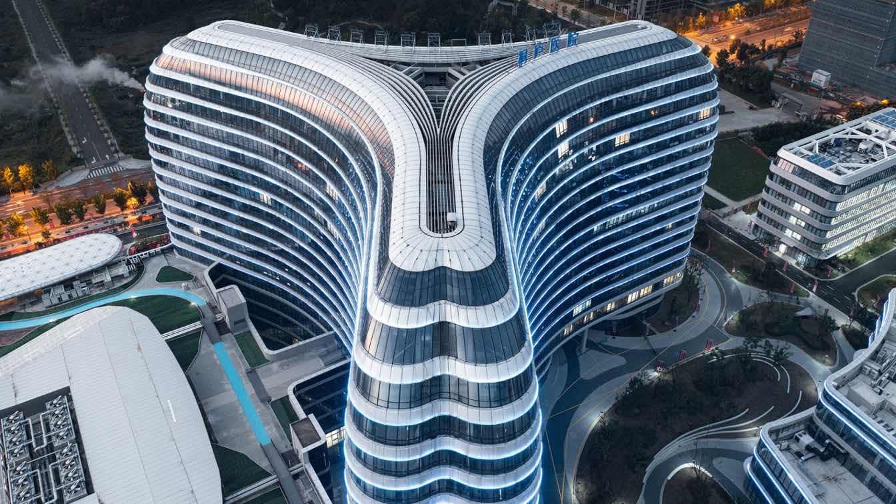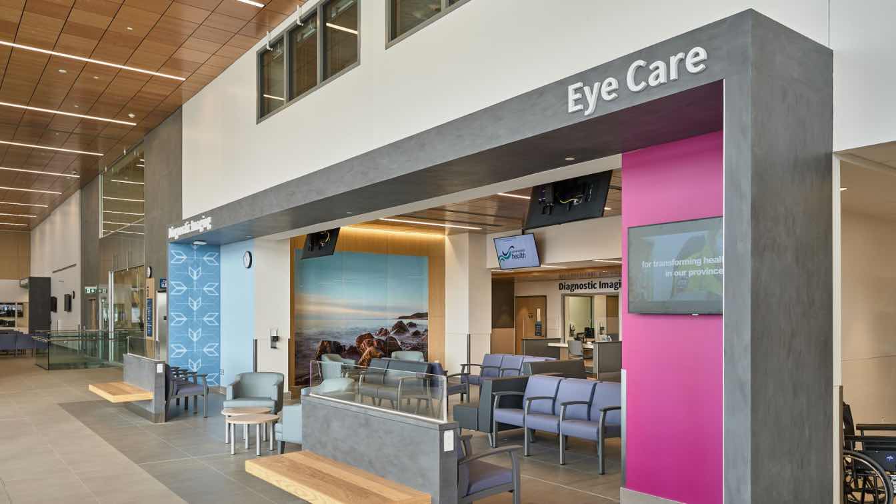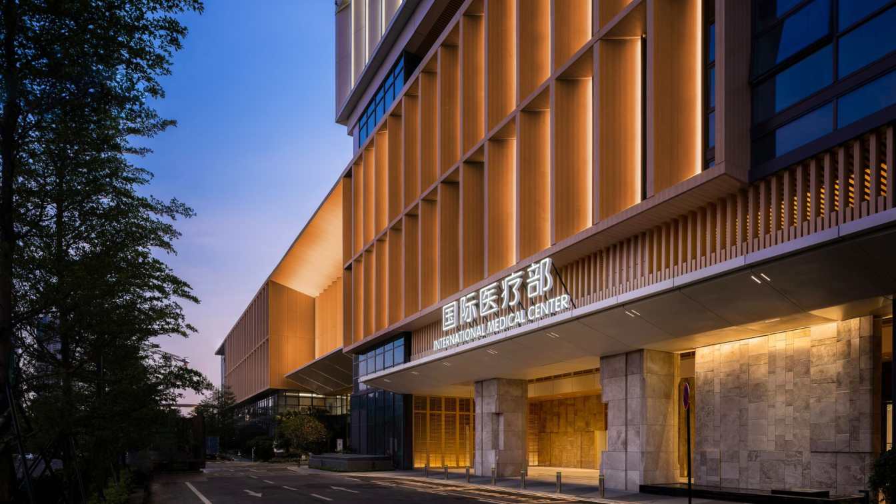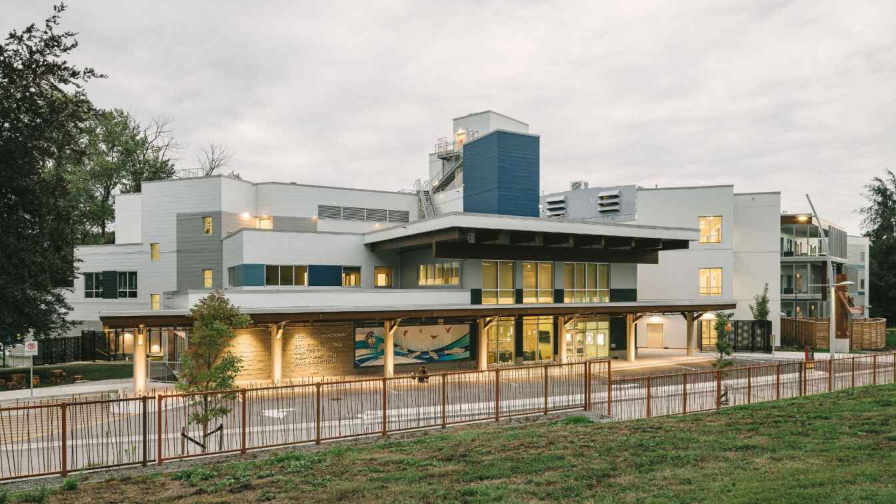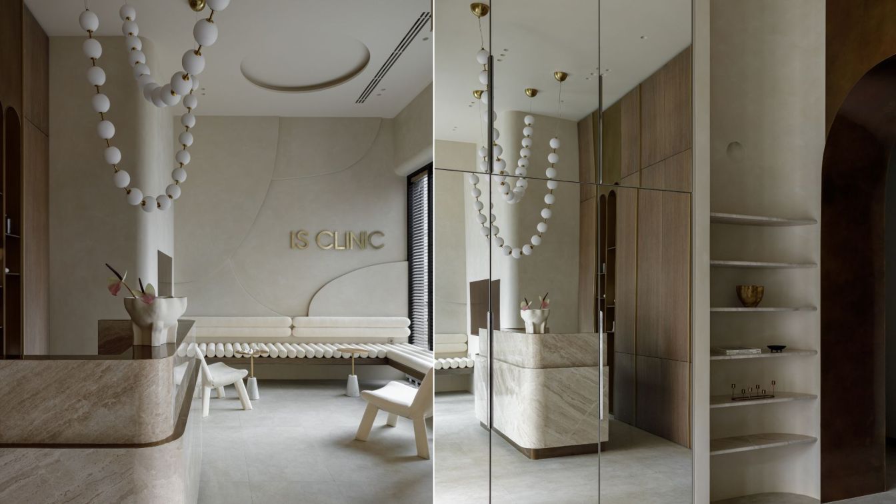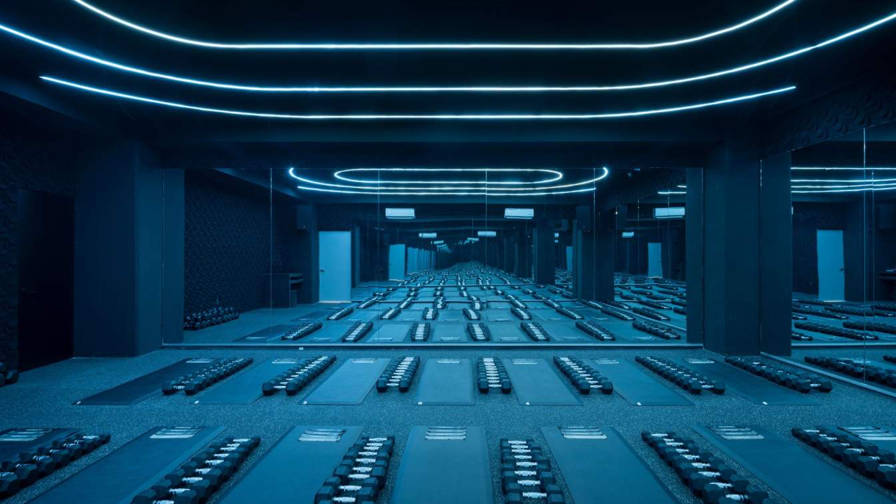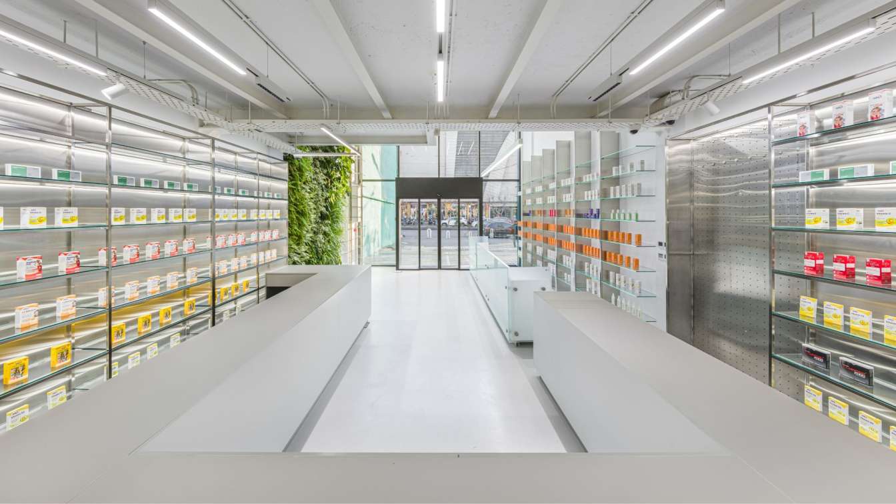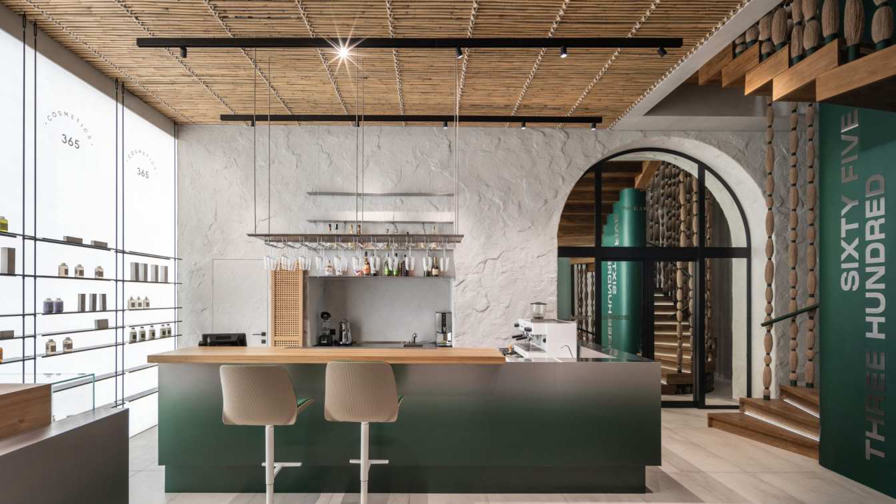Hangzhou First People's Hospital Tonglu Branch is situated in the High-speed Rail Future City of Tonglu County. It is adjacent to the Tonglu Station of the Hangzhou-Huangshan High-Speed Railway, with the painting "Dwelling in the Fuchun Mountains".
Project name
Hangzhou First People's Hospital Tonglu Branch
Architecture firm
The Architectural Design & Research Institute of Zhejiang University (UAD)
Location
Tonglu County, Zhejiang, China
Photography
Zhao Qiang, Wu Qingshan
Principal architect
Chen Jian
Design team
Chen Jian, Li Bing, Shen Jihuang, Qiao Hongbo, Ying Qian, Xu Fang, Xu Yisheng, Mu Ge, Chen Junfeng, Jiang Zheyuan, Huang Kaiyue, Yan Xuejiao, Zu Wu, Zhang Yangqian
Collaborators
Intelligent Designers 丨 Ma Jian, Zhang Wubo, Chen Jia, Ni Gaojun, Wang Fei. Curtain Wall Designers 丨 Jiang Hao, Huang Li, Zhou Zhimin, Yu Xing, Huang Peijun. Geotechnical Designers 丨 Chen Yun, Yang Qinfeng, Zhao Zhiyuan, Hu Genxing,Fang Lize
Interior design
Design: Sun Haifeng, Zheng Wenjie, Ye Xiaodi, Mao Wenjiang, Chen Zhengli,Bi Xiangao, Zhang Jianfen
Structural engineer
Sheng Jiepan, Yin Xiong, Wang Caiquan, Zhu Danyang, Zhang Chen
Environmental & MEP
Wang Bo, Zheng Xuemei, Jin Yibei,Fan Yonghuan, Mao Tian, Zheng Jian, Zheng Jianzhou, Zhang Weikang, Xu Jianqi, Zhang Minmin, Wu Yixue, He Meiling, Chen Daiwei, Hu Yiqi, Li Hao Jun
Landscape
Gao Fei, Xu Weidong, Li Weiqiang, Yu Ting, Ye Xingxing, Lin Zhihao
Lighting
Wang Xiaodong, Liu Yihan, Feng Baile, Wu Xuhui
Client
Tonglu County Urban Development Operation Co., Ltd.
Typology
Healthcare › Hospital
Designed by Parkin Architects in association with FBM Architects, BLCOC aims to improve healthcare accessibility by providing essential services to residents outside Halifax, decentralizing services from the Halifax Infirmary site.
Project name
Bayers Lake Community Outpatient Centre
Architecture firm
Parkin Architects in association with FBM Architects
Location
Halifax, Nova Scotia, Canada
Photography
Julian Parkinson
Principal architect
Parkin Architects
Design team
Parkin Architects
Collaborators
FBM Architects
Client
Nova Scotia Health
Typology
Healthcare Architecture
The holistic spatial design of Shenzhen Qianhai Taikang Hospital’s International Medical Center represents a pioneering exploration of healing through art, developed in collaboration with Taikang’s design management and medical teams. In early 2023, Felix Law and his team.
Project name
Taikang Hospital International Medical Center
Architecture firm
WIT DESIGN & RESEARCH
Principal architect
Felix Law
Design team
Kita Niu, Zhang Yanli, Zhou Zhou, Kemp Chiu, Albert Xu, Tian Changxin, Li Yuxuan, Wenyi Chen
Collaborators
Copywriting: NARJEELING; Brand Strategy: LE Branding Agency
Client
Taikang Life Insurance
Typology
Healthcare › Hospital
Red Fish Healing Centre for Mental Health and Addiction in Coquitlam, BC, Canada, won the Gold Award for Urban Design & Architecture Design. It’s believed to be the first large facility of its kind in North America to treat concurrent mental health disorders and addictions.
Project name
Red Fish Healing Centre for Mental Health & Addiction
Architecture firm
Parkin Architects
Location
Coquitlam, BC, Canada
Photography
Andor Geller Photography
Principal architect
Director - John MacSween, Principal - Shane Czypyha
Design team
Parkin Architects
Interior design
Parkin Architects
Structural engineer
RJC Engineers
Client
BC Mental Health and Substance Use Services
Typology
Healthcare › Mental Health and Addiction Facility
Aesthetic cosmetology clinic, 156 sq.m. Located in the residential complex "VTB Arena Park". When we were creating the design of the premises, we focused on its main audience - girls. That is why the interior turned out to be so refined, elegant and at the same time minimalistic, using premium materials.
Project name
Aesthetic Cosmetology Clinic
Architecture firm
Kate Okchvatova Bureau
Photography
Gurovskaya Elizabeth
Principal architect
Kate Okchvatova
Design team
Kate Okchvatova Bureau
Visualization
Kate Okchvatova
Tools used
Autodesk 3ds Max, V-ray
Typology
Healthcare › Beauty Salon
Located in Morelia, Michoacán, Hãbico emerges as a wellness center that features curved walls and soft colors, offering a holistic refuge for physical and emotional health. This space was thoughtfully designed to generate a sensorial experience, which integrates movement, serenity, and functionality together.
Location
Morelia, Michoacán. Mexico
Principal architect
Francisco Méndez
Material
Stainless Steel, Microcement, USG
Typology
Healthcare › Wellness
This project builds on the successful experiences of previous projects to address the specific requirements of users in delivering both therapeutic and aesthetic-health services by defined standards, establishing itself as an innovative model in the design of health spaces.
Project name
Navid Pharmacy (Since 1953)
Architecture firm
4 Architecture Studio
Location
Piroozi St, Tehran, Iran
Principal architect
Mohammmad Yousef Salehi, Mohammad Sadegh Afshar
Design team
Arezoo Hekmat
Structural engineer
Iman Hazrati
Construction
Babak Sarabi, Hamid Abdi
Client
Hamidreza Majdabadi
Typology
Healthcare › Pharmacy
The beauty studio is located in a prestigious new building in Kyiv's Obolon district. This is the third object of the 365 network, the design for which was created by the Bogdanova Bureau team. The brand colors and function unite them, but each is distinguished by the vibe and interior design.
Project name
365 STUDIO Obolon
Architecture firm
Bogdanova Bureau
Photography
Andriy Bezuglov
Principal architect
Olga Bogdanova
Design team
Olga Bogdanova, Oleg Matiushchenko, Mariia Krasiuk
Collaborators
Branding: Ilya Nepravda
Built area
343 m² / 3,692 ft²
Typology
Healthcare › Beauty Salon

