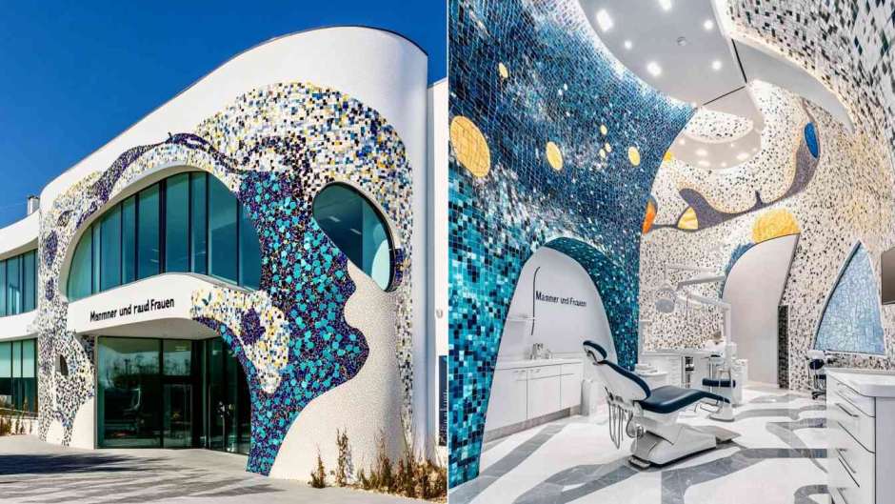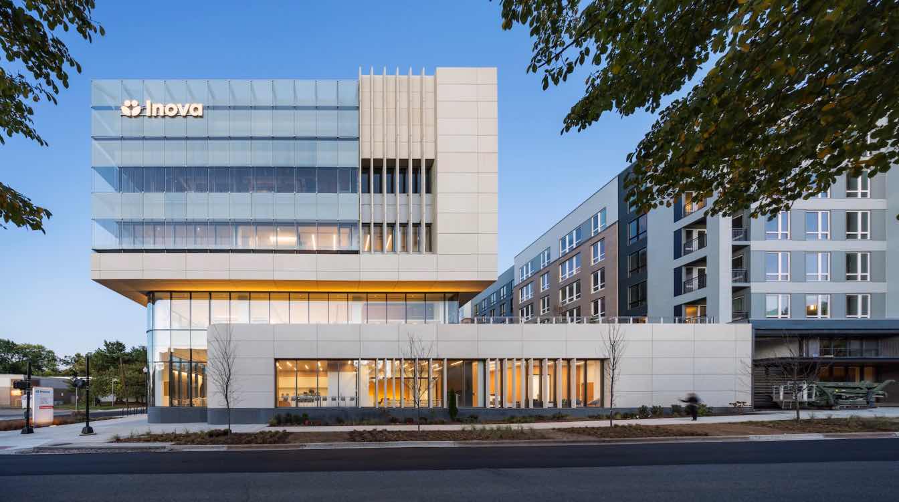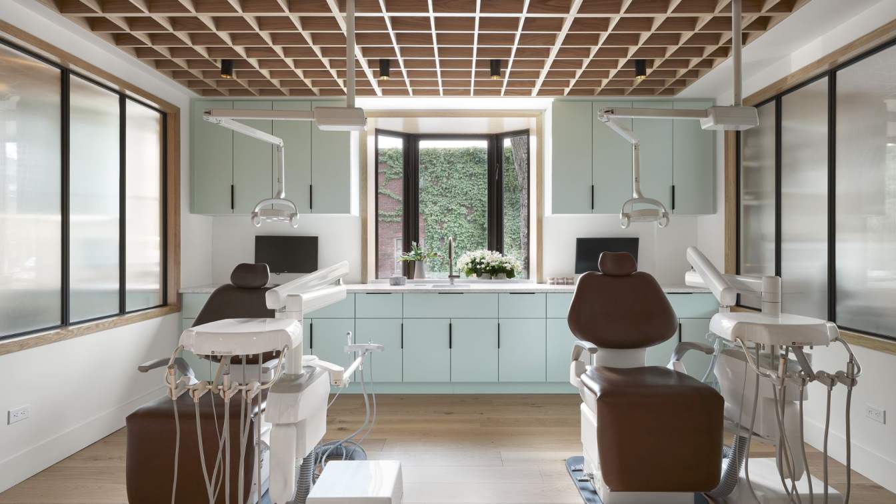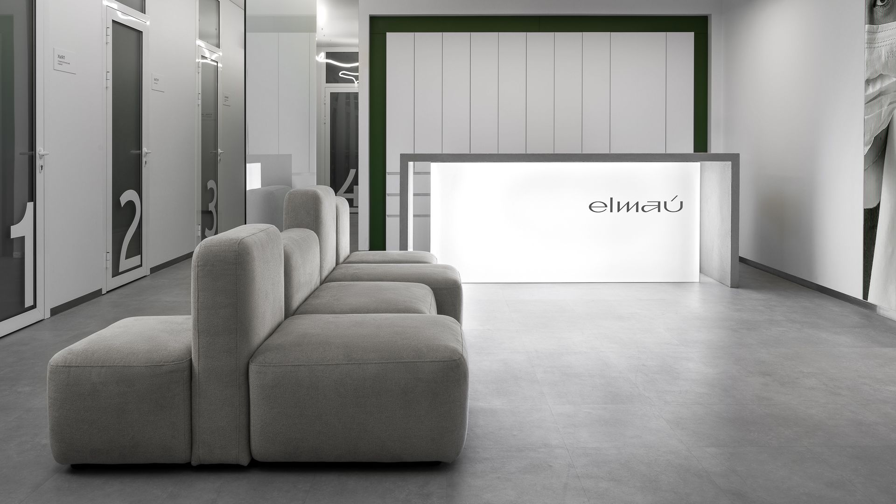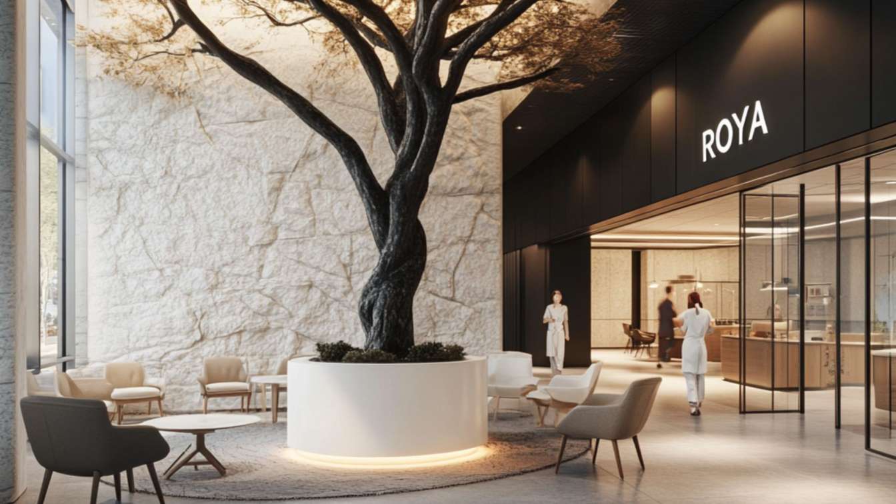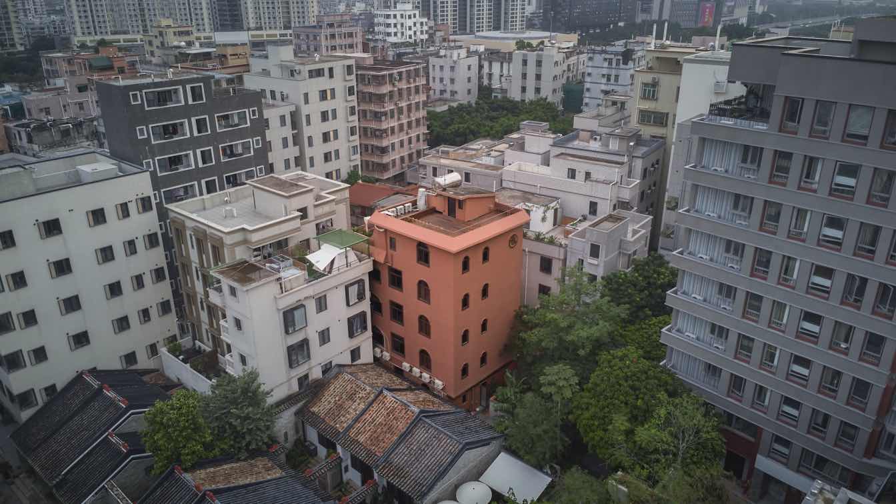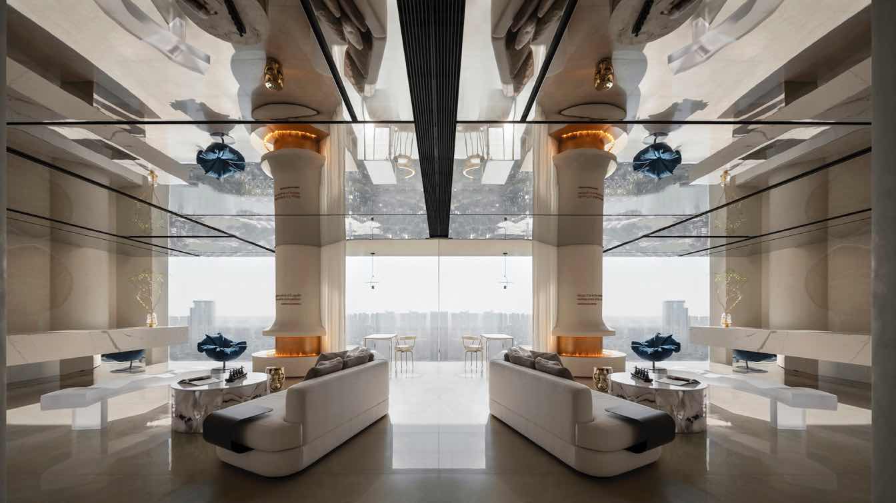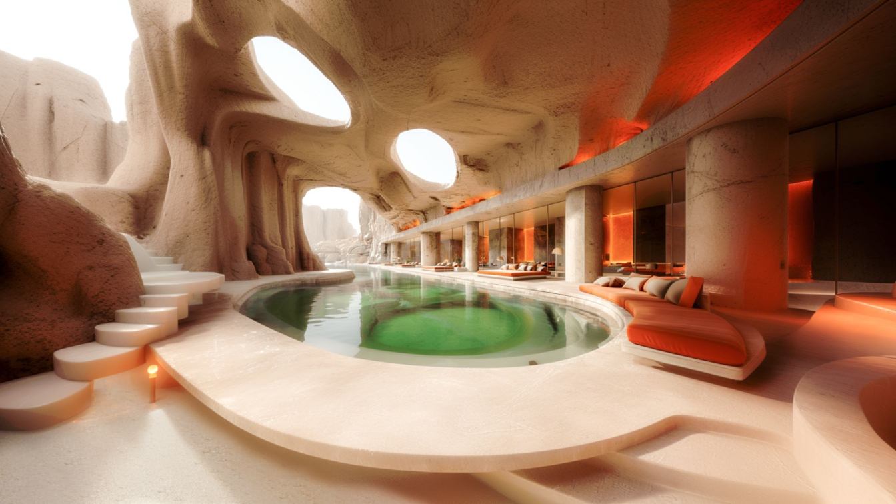This dental clinic redefines the intersection of architecture, art, and healing by creating a space that merges functionality with storytelling through the timeless medium of mosaics. Inspired by the human connection to beauty and care, the clinic embodies a contemporary sanctuary for wellness while acting as a canvas for bold artistic expression.
Project name
"Smile Atelier - Artisan Dental Studio"
Architecture firm
Ferial Gharegozlou
Location
San Diego, California, USA
Tools used
Midjourney AI, Adobe Photoshop
Principal architect
Ferial Gharegozlou
Design team
Ferial Gharegozlou
Collaborators
Ferial Gharegozlou
Visualization
Ferial Gharegozlou
Typology
Healthcare › Dental Clinic
Renowned design firms Ballinger and Ennead Architects celebrated the opening of Inova Health Center – Oakville in Alexandria, Virginia, today, supporting the redevelopment of Alexandria’s Oakville Triangle neighborhood and introducing a significant new healthcare resource to the community.
Photography
Albert Vecerka/Esto
Located on the first floor of a century-old building in Montreal's Notre-Dame-de-Grâce district, the Monkland Orthodontic Clinic explores the concept of domesticity in a commercial setting. The project steers away from austere clinical aesthetics in favor of something warm, friendly and welcoming, a neighborhood spot.
Project name
Clinique Monkland
Architecture firm
Table Architecture
Location
Montréal, Canada
Photography
Maxime Brouillet
Principal architect
Hugo Duguay
Design team
Veronica Lemieux-Blanchard, Mathieu Lemieux Blanchard
Collaborators
Atelier Échelle
Interior design
Atelier Échelle
Structural engineer
Benjamin Juneau
Supervision
Table Architecture
Visualization
Atelier Échelle
Tools used
AutoCAD, Rhinoceros 3D
Construction
SM Gestion-projet
Typology
Healthcare › Dental Clinic, Office
ELMAU is a modern clinic of a new generation. Here a patient can receive a full cycle of dental services, relax while waiting for an appointment with a cup of coffee and take the children to the playroom. As the authors of the project, we set ourselves the task of integrating the Tatar identity into a stylish, comfortable and technological space.
Project name
ELMAU Dental Clinic
Architecture firm
AR ARCHITECTS
Location
18 Gabdulla Tukai Street, Kazan, Russia
Photography
Vyacheslav Fleor, Krasyuk Production Studio
Interior design
Azat Khanov, Ruslan Aibushev
Typology
Healthcare › Dental Clinic
: A beauty doctor clinic designed by an architect of nature usually has special and outstanding features that distinguish it from other beauty clinics.
Project name
Beauty Clinic
Architecture firm
Nature Architect
Tools used
Midjourney AI, Adobe Photoshop
Principal architect
Sahar Ghahremani Moghadam
Design team
Nature Architect
Visualization
Sahar Ghahremani Moghadam
Typology
Healthcare › Beauty Salon
Chiang Mai is the origin of Thai ancient massage and SPA. The design is based on the red bricks of Chiang Mai's ancient city wall, and the staggered structure of water features echoes with the tropical greenery that appears unexpectedly. The water shadow and glistening which are reflected on the city wall.
Architecture firm
DDDD Creative Company
Location
8-101, Nantou City, Nanshan District, Shenzhen City, Guangdong Province, China
Principal architect
John Sun
Design team
Renee Zhu, Herb Lau
Completion year
August 2023
Material
Red bricks (Marco Polo), thin slate (SINISO), terrazzo (LVBA), red dyed cloth, terracotta antique bricks
Client
Shenzhen Sukhumvit Culture Communication Co
Typology
Healthcare › Spa
Design studio c.dd incorporated the concept of forking paths and time travel into the design of a spa, creating a "gateway to time and space" in the bustling city. Through diverse perspectives and comprehensive strategies, the design team aimed to build a spiritual sanctuary where city dwellers can escape daily life and reconnect with their spiritu...
Location
Foshan, Guangdong, China
Principal architect
He Xiaoping, Li Xinglin
Design team
Design management team: Liang Yihui, Yu Guoneng. Execution team: Zeng Xiaojun, Ye Jiayong, Chen Yuhao, Ma Yongliang, Lin Jiaxin, Liang Jiebin, Li Jiajie
Completion year
June 2022
Typology
Healthcare › Beauty & Body Care Space
Immerse yourself in tranquility at the Spa and Salt Therapy Center, nestled between the harsh dry valleys. Nestled within the rugged embrace of Garmsar, Iran, a spa and salt therapy center emerges as an organic marvel, seamlessly woven into the natural tapestry of its surroundings.
Project name
Salt Oasis Retreat
Architecture firm
Negin Esmailfard
Tools used
Midjourney AI, Adobe Photoshop
Principal architect
Negin Esmailfard
Visualization
Negin Esmailfard
Typology
Healthcare › Spa and Salt Therapy

