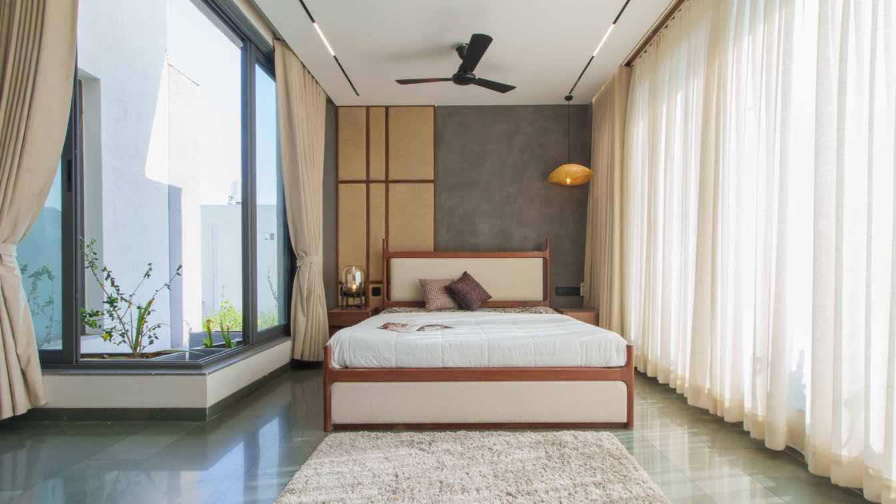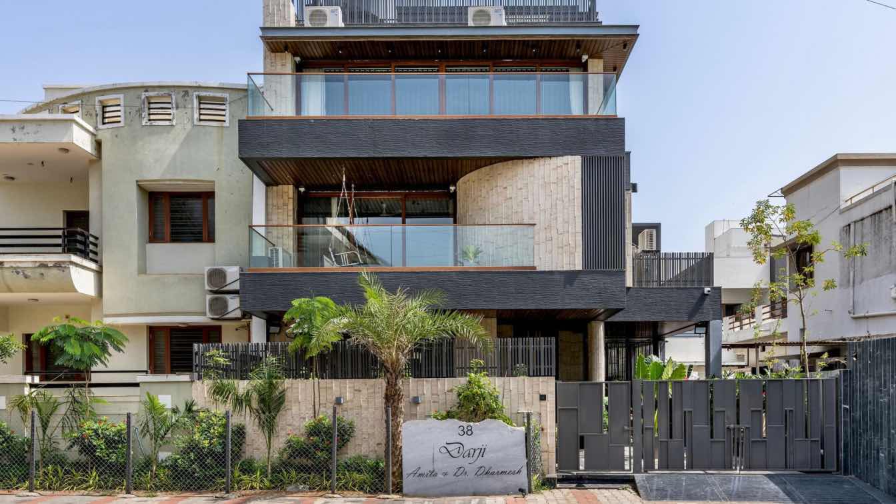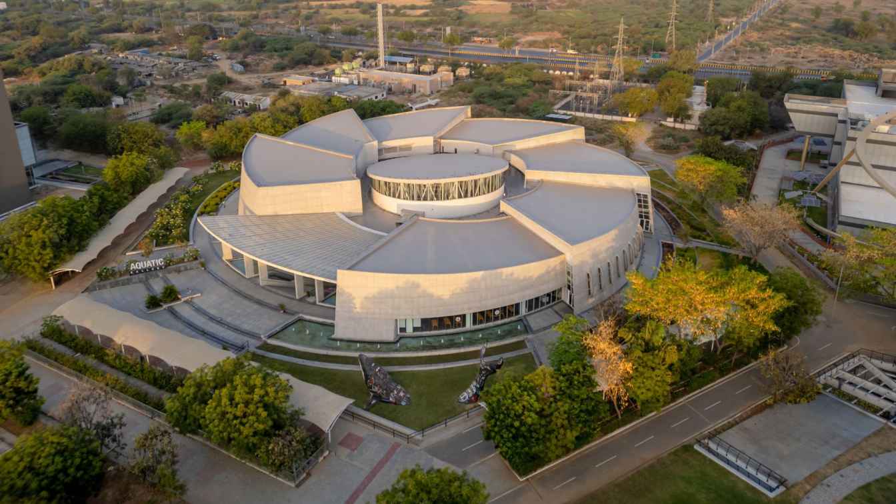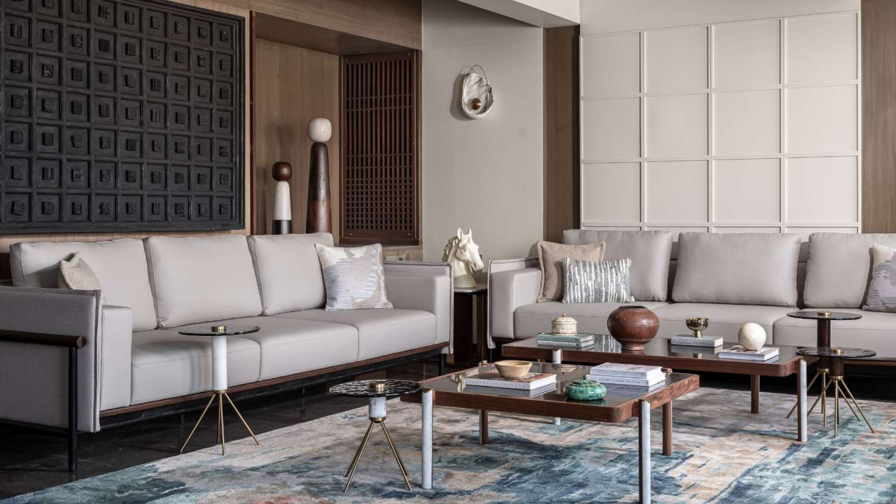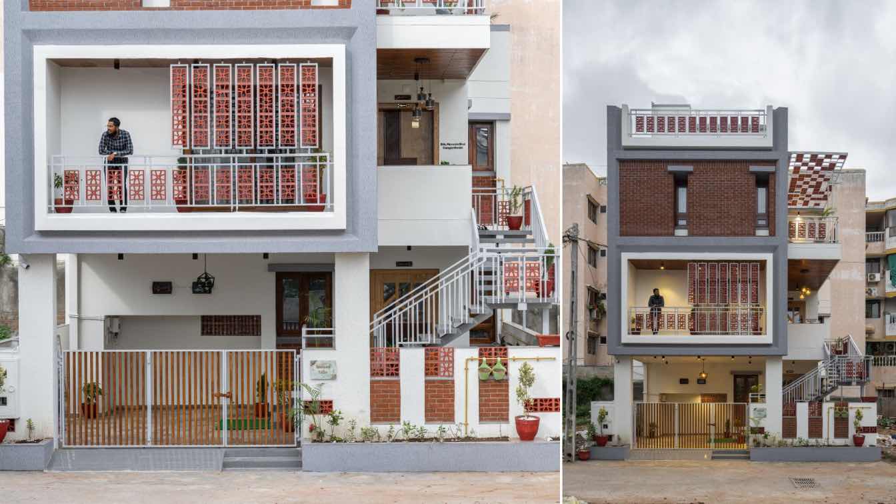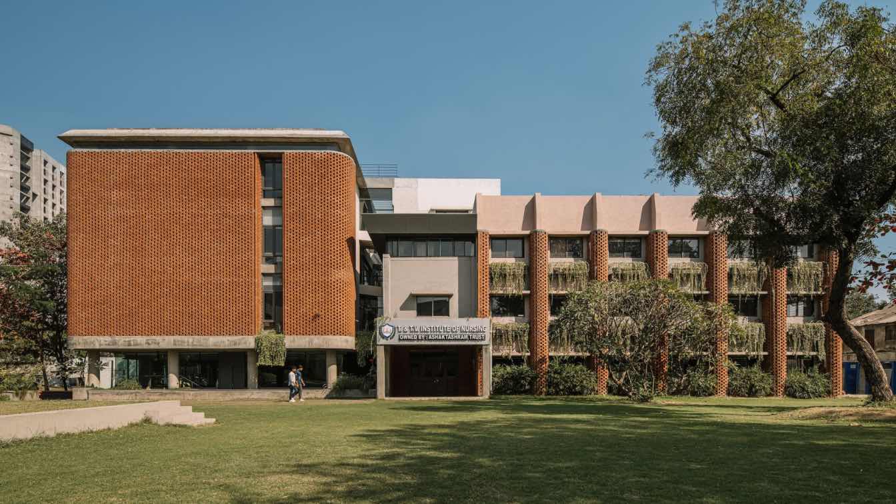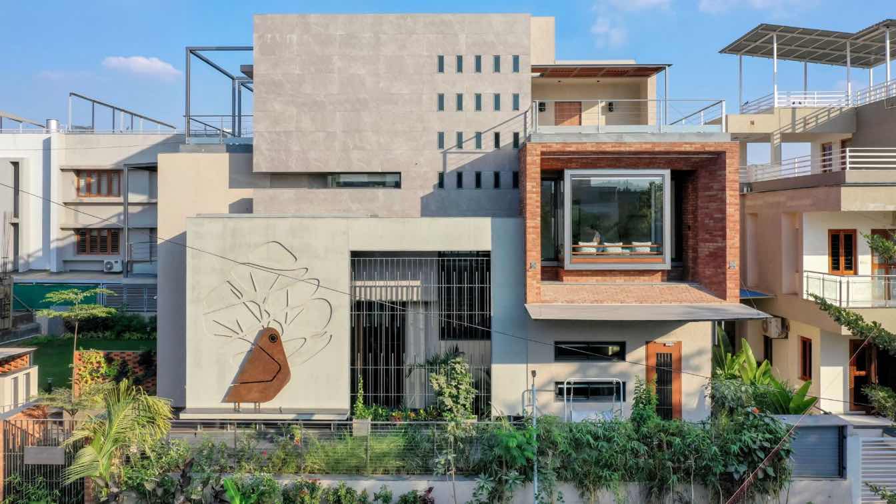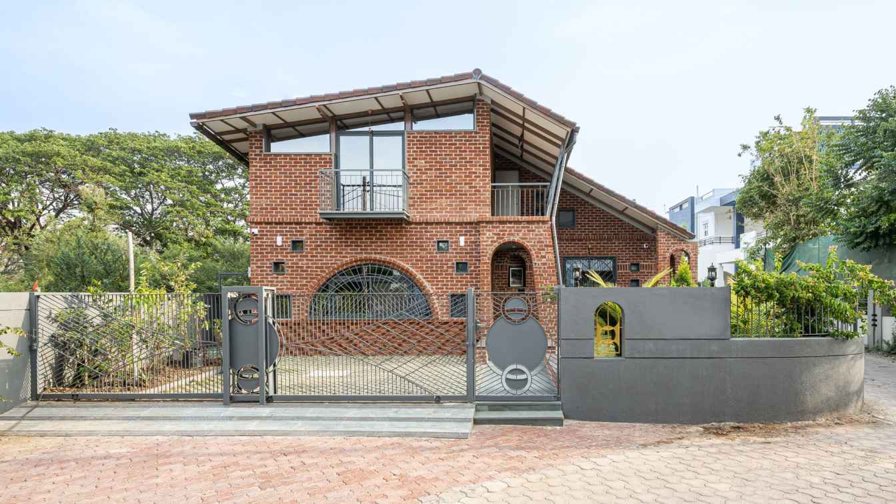Step into your contemporary minimalist sanctuary, where modern design effortlessly blends with calm simplicity. This home features elegant lines, open spaces, and a flood of natural light, creating an airy and serene atmosphere. Each element, from the thoughtfully chosen decor to the subtle hues, is designed to foster a sense of order and peace, id...
Project name
Shantakaram, Gandhidham, India by Sthapatya a Design Studio
Architecture firm
Sthapatya a Design Studio
Location
Gandhidham, Gujarat, India
Photography
Impetus Picture
Principal architect
Pankaj R Pandya
Design team
Deep P Pandya, Dhruv P Pandya
Interior design
Sthapatyastudio
Civil engineer
Sthapatyastudio
Structural engineer
Sthapatyastudio
Environmental & MEP
Sthapatyastudio
Landscape
Sthapatyastudio
Supervision
Sthapatyastudio
Visualization
Sthapatyastudio
Tools used
AutoCAD, Autodesk 3ds Max, SketchUp, Adobe Photoshop
Budget
INR 5000 Per sq ft
Typology
Residential › House
Architect Vihar S Fadia has brought to life a luxurious three-story bungalow in Ahmedabad, seamlessly blending modern design elements with functional elegance. Set on a 4000-square-foot plot, this residence embodies the epitome of sophisticated living, tailored to meet the client's desire for both opulence and practicality.
Project name
Dr. Dharmesh Darji Villa
Architecture firm
Vihar Fadia Architects
Location
Ahmedabad, Gujarat, India
Photography
Inclined Studio
Principal architect
Vihar Fadia
Interior design
Vihar S Fadia
Structural engineer
Gyayak Bhuta
Environmental & MEP
Vaidik Patel
Lighting
Genesis Enterprise
Material
Concrete, wood, glass
Typology
Residential › House
In this emerging environment of knowledge-driven economic growth, it is imperative to inculcate a scientific temper in the community. The Gujarat Council of Science City, established by the Government of Gujarat, has developed the Aquatic Gallery to realize this vision. This 5th generation facility, part of the sprawling 200 acres Ahmedabad Science...
Project name
Aquatic Gallery at Science City, Ahmedabad
Architecture firm
INI Design Studio
Location
Science City Campus, Ahmedabad, Gujarat, India
Photography
Vinay Panjwani
Collaborators
Project Mentor (Overall): Jayesh Hariyani - Project Mentor/Director (Overall): Adi Mistri - Project Director (overall): Rakhi Rupani - Project Director (Design): Saumil Mevada - Sr. Project Manager: Bhargav A Bhavsar - Project Architect: Viresha Hariyani - Project Director (MEPF Eng.): Parth Joshi - Senior Electrical Eng.: Nirav Shah - Lead Design Consortium Member: INI Design Studio - Design Consortium Member: Kling Consult GmbH & Co. - Life Support System Design: INI Infrastructure & Engineering - AV/IT Engineering: T2 Technology Consulting Pvt. Ltd. - Exhibit Designing: Lemon Design Pvt. Ltd. - Irrigation & Water Body Designing: Integrated Flow tech Pvt Ltd - Façade Designing: Façade Engineering Services.
Interior design
INI Design Studio
Completion year
December 2021
Structural engineer
Ducon Consultant Pvt. Ltd.
Environmental & MEP
INI Infrastructure & Engineering
Landscape
INI Design Studio
Construction
Prime Contractor - Shapoorji Pallonji and Company Pvt. Ltd. Marine Contractor - Marinescape Limited
Client
Department of Science and Technology, Gujarat Council of Science City
Typology
Museum › Science & Edutainment Center, Aquarium, Aqua Gallery
In October 2023, we handed over a project that transformed two separate flats into a duplex home, where the age-old traditions of the Marwari culture found harmonious resonance with contemporary elegance. What made this project truly unique was the embodiment of three generations living under one roof.
Project name
Luxe Melange
Architecture firm
Space Karma
Location
Ahmedabad, Gujarat, India
Design team
Shweta Jain + Assisted by Muskan Motwani & Manish Panchal
Collaborators
Collaborators: -Videography: Ravi Mistry - YB Route (Furniture) - Lenzi Home (Dining Table) - Tisva Lights - Briton Furniture - Anektaka (Wall Art Installations) - Jaipur Rugs
Interior design
Space Karma - Shweta Jain
Civil engineer
Shankarlal Suthar
Lighting
Tisva Lights & Focus Lightings
Visualization
Styling by: Saniya Tadha
Tools used
Autodesk 3ds Max, AutoCAD, SketchUp
Material
Italian Marble, Veneer, Suede, Leather, Old Handblock wooden panel etc.
Client
Italian Marble, Veneer, Suede, Leather, Old Handblock wooden panel etc.
Typology
Residential › House, Luxury Modern Duplex Home
Has harmonious blend of colours and minimalist aesthetics that defines the positive and calmness essence of this Bungalow.
Architecture firm
Bharmal Associates
Location
Godi Road, Dahod, Gujarat 389151, India
Photography
Murtaza Gandhi (MKG Studio)
Principal architect
Taher Zaranwala
Design team
Aiasger Kathiriya, Mustafa Zhabuawala
Interior design
Bharmal Associates
Civil engineer
Aiasger Kathiriya, Mustafa Zhabuawala
Structural engineer
SBSC Structure Consultant
Landscape
Bharmal Associates
Lighting
Bharmal Associates
Supervision
Bharmal Associates
Material
Exposed Brick, Rustic Texture, Teak Wood
Client
Hussainibhai Gangrdiwala
Typology
Residential › House
Nursing College Ashaktashram, designed by Neogenesis+Studi0261, is located in the prevailing campus of the Asakta Ashram Trust in Surat. Intended as an extension to the existing building, the nursing college has been envisioned to serve as an active educational institute contributing to the growth of competent nursing professionals.
Project name
Nursing College Ashaktashram
Architecture firm
Neogenesis+Studi0261
Location
Surat, Gujarat, India
Photography
Ishita Sitwala / The Fishy Project
Principal architect
Chinmay Laiwala, Jigar Asarawala, Tarika Asarawala
Design team
Juby Thomas, Nilufer Contractor, Manthan Yadav
Collaborators
Nilufer Contractor
Civil engineer
Ronak Khambhadiya
Structural engineer
MKS Consultants
Landscape
Neogenesis + studi0261
Construction
Riva Contructions & Consultancy
Material
Brick, concrete, glass, wood
Typology
Educational › University
Architects at work: The Concrete Tree House project began with a client seeking more than just a house; they desired a sanctuary that would resonate with their essence and provide a space for cherished moments and devoid of ostentation. This vision prompted a series of thoughtful decisions throughout the planning, detailing, and facade design stage...
Project name
The Concrete Tree House
Architecture firm
Architects at work
Location
Ahmedabad, Gujarat, India
Photography
Inclined Studio
Principal architect
Shweta Pandya, Krishna Patel
Design team
Shweta Pandya, Krishna Patel
Collaborators
Kalpita Patel, Subhadra Sojitra
Interior design
Architects at work
Civil engineer
Archi Engineers & Contractors
Structural engineer
Resolute Consultancy
Environmental & MEP
Energen IQ Projects
Landscape
Architects at work
Material
Concrete, Glass, Metal, Stone, Wood
Typology
Residential › House
It is a residence located in a coastal community of Tithal, Gujarat, India. House 05 is designed in a manner of what we term it as a “regional modernism”. It is designed as a breath of fresh air amongst the jungle of indiscriminate modern boxes. to bring some nostalgia of the past with modern materials and design strategies of sustainability.
Architecture firm
MP Design Workshop
Location
Valsad, Gujarat, India
Photography
Nilkanth Bharucha, Noaidwin Sttudio
Principal architect
Mahendra Parekh, Alisha Patel & Parth Patel
Built area
199.3 m² / 2145 ft²
Landscape
Neemaee - Parita Jani , Urvish Bhatt
Material
Brick, concrete, glass, wood
Typology
Residential › House

