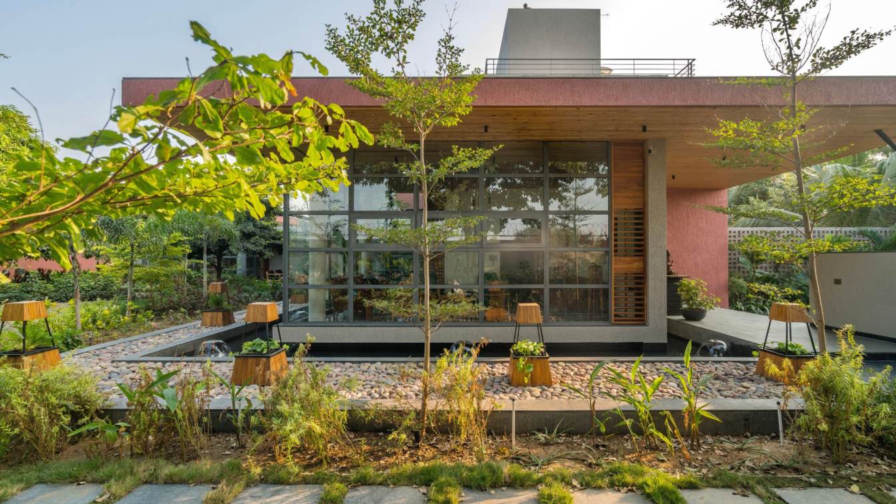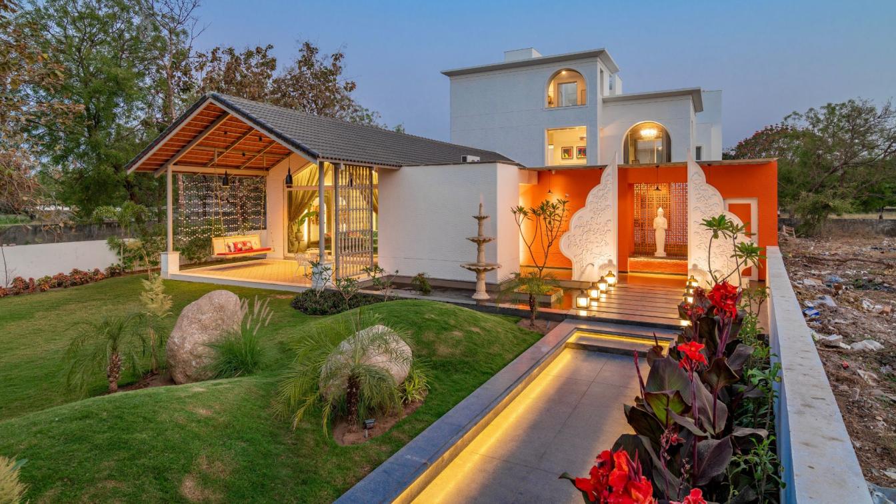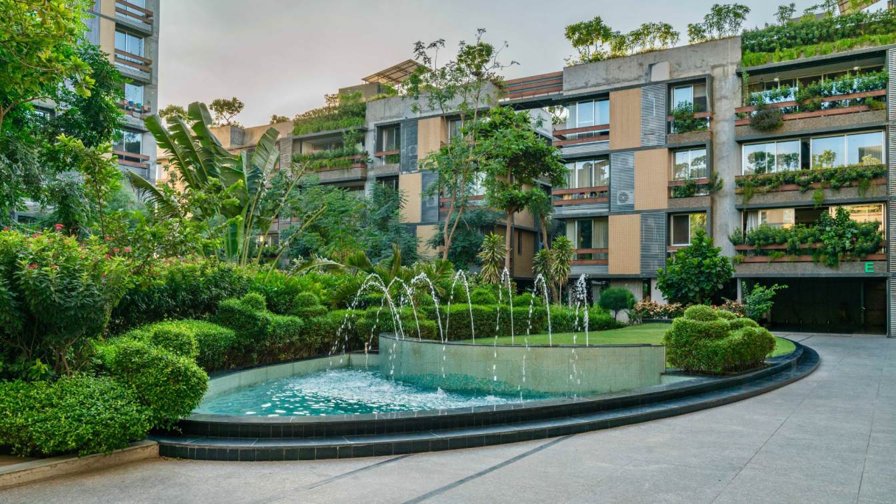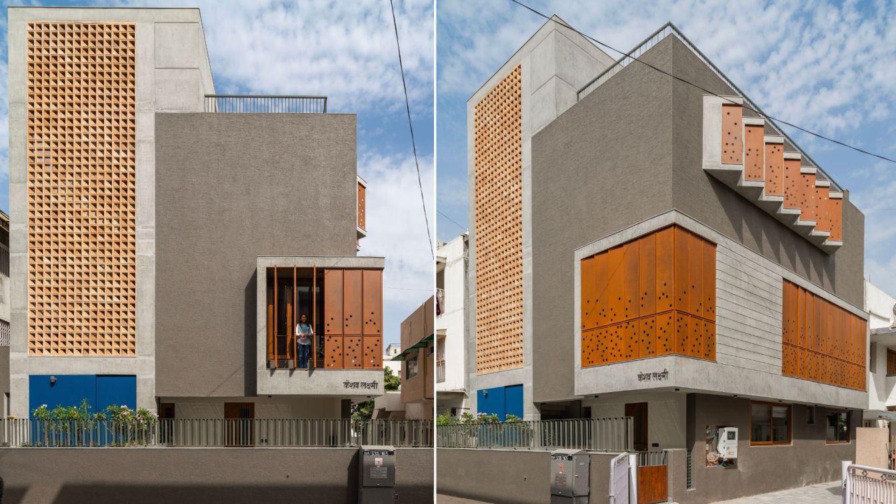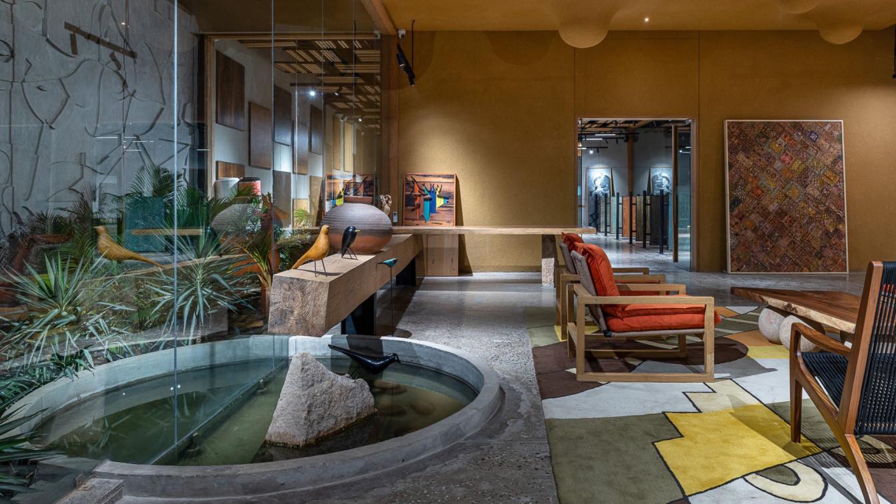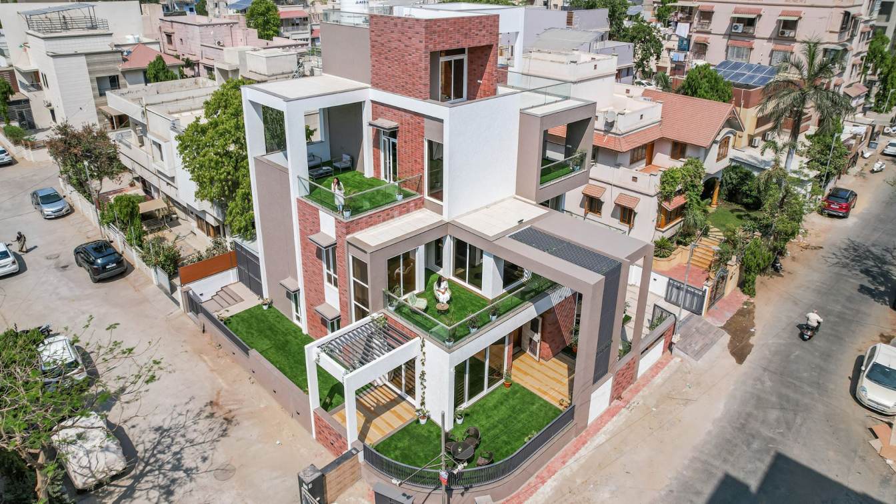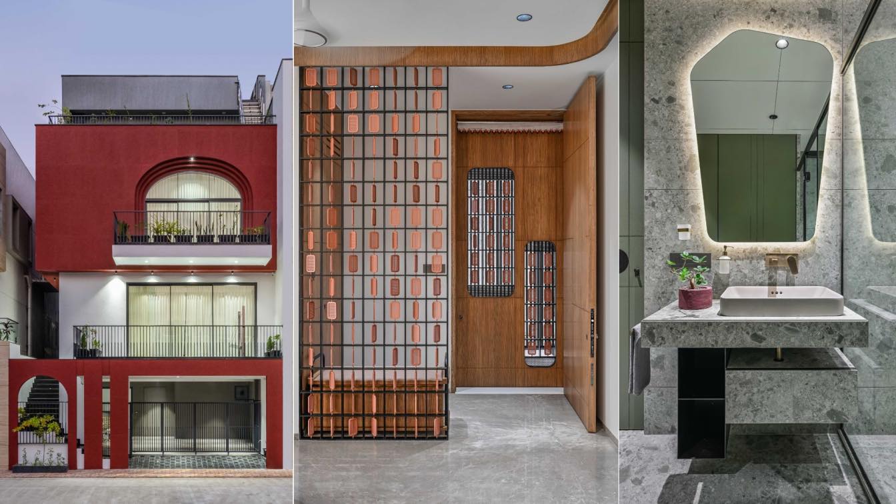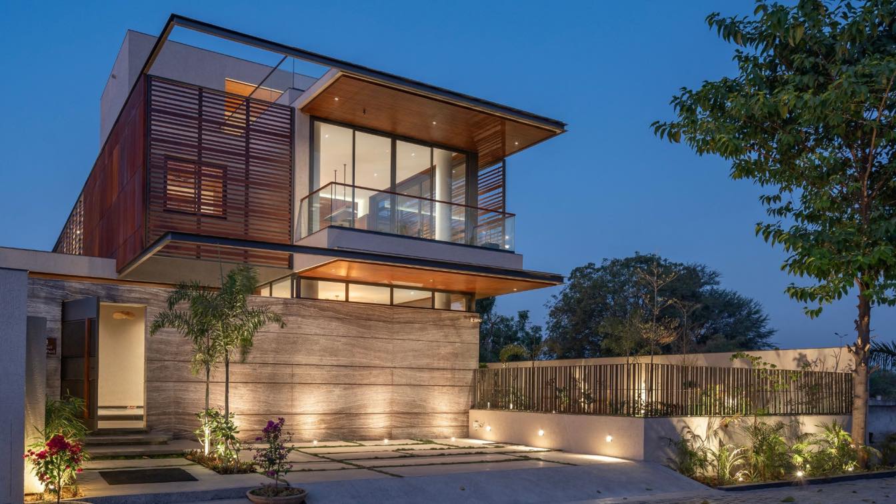Spanning in the plot size of 22800 sft, sits The Foliage House. The name is interestingly derived from the beautiful green patch of plot our client had. The plot is located in a developing suburb of Ahmedabad.
Project name
The Foliage House
Architecture firm
VPA Architects
Location
Ahmedabad, Gujarat, India
Photography
Inclined Studio
Principal architect
Ronak Patel, Jinal Patel, Naiya Patel
Interior design
Naiya Patel
Structural engineer
Shreeji Structurals
Material
Brick, concrete, glass, wood, stone
Typology
Residential › House
Various elements from architecture through the ages and cultures have been an inspiration for the design of this villa. The entrance is an inspiration from the “GATES OF HEAVEN “ in Bali and the foyer is an influence from Geoffrey Bawa’s houses in Sri Lanka with a green space creating a completely natural setting by bringing natural light into the...
Architecture firm
Ace Associates
Location
Karamsad, Anand, Gujarat, India
Photography
Inclined Studio
Principal architect
Ashish Patel, Nikhil Patel, Nilesh Dalsania, Vasudev Sheta
Material
Brick, concrete, glass, wood, stone
Typology
Residential › House
Sustainable compact green building. Endorse and encourage community living. Inclusive of quality public spaces. To connect with the earth, sky, water, and nature. Biophilic architecture inspired: living with, and in nature. It is designed with organic, natural elements that appeals to our senses and tendency to find comfort and inspiration to the n...
Project name
URBAN OASIS - Gated Community Living (Housing)
Architecture firm
tHE gRID Architects
Location
Ahmedabad, Gujarat, India
Photography
Inclined Studio
Principal architect
Snehal Suthar, Bhadri Suthar
Design team
Snehal Suthar, Bhadri Suthar
Structural engineer
RG Desai
Environmental & MEP
inhouse
Lighting
tHE gRID Architects
Visualization
Snehal Suthar, Bhadri Suthar
Material
Concrete, Wood, Glass,Brick
Typology
Residential/ Appartment
This site sits in very dense and developed area of Ahmedabad in a plot size of about 1580 sft. The plot is North facing and square in shape. this was clients old house used by past two generations of family. He wanted to keep some elements of the ground floor as a memory and convert the existing built up house into private office with guest house.
Project name
Keshav Lakshmi
Architecture firm
Hiteshmistry & Associates
Location
Ahmedabad, Gujarat, India
Photography
Inclined Studio
Principal architect
Hitesh Mistry
Design team
Saloni Patel, Bhavesh Gajjar
Structural engineer
Amee Associates
Lighting
Ss Marketing, Jayesh Patel
Construction
Vision Buildcon
Material
Concrete, wood, glass, steel
Typology
Office - Building
Biophilic Architecture & Interior inspired RETAIL Store. The semi - public space is designed to reduce carbon footprints and to design an energy-efficient Barrier Free building. This assignment, a space retailing exotic wood and wood elements such as beautiful veneers, stands at the crossroads of retail design and the desire to rekindle and strengt...
Project name
THE WOOD ELEMENT (Retail Store)
Architecture firm
tHE gRID Architects
Location
Ahmedabad, Gujarat, India
Photography
Photographix India | Sebastian
Principal architect
Snehal Suthar, Bhadri Suthar
Design team
Snehal Suthar, Bhadri Suthar
Interior design
tHE gRID Architects
Structural engineer
inhouse
Environmental & MEP
inhouse
Landscape
tHE gRID Architects
Lighting
tHE gRID Architects
Visualization
Snehal Suthar, Bhadri Suthar
Material
Wood, Stone, Steel, Glass
Client
Mr. Mitesh Samdani, Mr. Ravi Suthar
Typology
Commercial › Store
The Modern Contemporary House in Ahmedabad follows the principles of modern simplicity in all the architectural aspects with a contemporary ensemble in the interiors to create a bungalow with seamlessly interconnected spaces. This humble east-facing plot welcomes the sunlight and air to pass through the full-sized window to keep it naturally bright...
Project name
Modern Contemporary House
Architecture firm
Prashant Parmar Architect | Shayona Consultant
Location
Paldi, Ahmedabad, Gujarat, India
Principal architect
Prashant Parmar
Design team
Harikrushna Pattani, Hemang Mistry, Ashish Rathod, Pooja Solanki, Vasavi Mehta
Collaborators
Allied Engineering & Infrastructure Pvt. Ltd.
Interior design
Prashant Parmar Architect
Structural engineer
Dolmen Consultants
Tools used
SketchUp, ZWCAD
Material
Bricks, Veneer, Stone Veneer, Fluted Panels, Modified Clay Material, Italian Marble, Stone Crete Texture
Budget
INR 4500 / Sq.ft. Approx.
Typology
Residential › House
The constraint of plot size restricts us from introducing the loops to our elevation which brings us to using old era arch windows into our elevation. The arch window was originated by the Romans in the olden times which have been twisted with bold color of texture. This house is the combination of contemporary style along with very famous Indian e...
Architecture firm
Studio17
Location
101 Avadh Pulsburry Abrama Road, Mota Varachha, Surat, Gujarat, India
Photography
Noaidwin Studio | Nilkanth Bharucha
Principal architect
Ankit Sojitra, Mayur Mangukiya
Design team
Ankit Sojitra, Mayur Mangukiya
Site area
1440 ft² (30’ x 48’) ft²
Structural engineer
Canopus Engineer
Lighting
Concealed COB lights, Wipro
Material
Natural tones (Tints of Green, Tints of Red-Brick ) with Indian Look of Wooden
Typology
Residential › House
The Perched House stands true to its name; wherein the first floor mass hangs effortlessly on the ground floor, forming a minimal and indulging architectural elevation. The house rests in a modest plot size of 6800 sft. The dwelling of 3 bedrooms, common spaces and an entertainment room takes upto 6000 sft in its built form.
Project name
The Perched House
Architecture firm
VPA Architects
Location
Ahmedabad, Gujarat, India
Photography
Inclined Studio
Principal architect
Ronak Patel, Jinal Patel, Naiya Patel
Design team
Mitali Vora, Juhi Patel
Interior design
Naiya Patel (VPA Architects)
Civil engineer
SMI Infrastructure
Structural engineer
AMU Consulting Engineers
Landscape
Jinal Patel (VPA Architects)
Lighting
Interio Lighting
Construction
SMI Infrastructure
Material
Corten steel, Grey travertive stone, Metal, Teak Wood, texture paint
Typology
Residential › House

