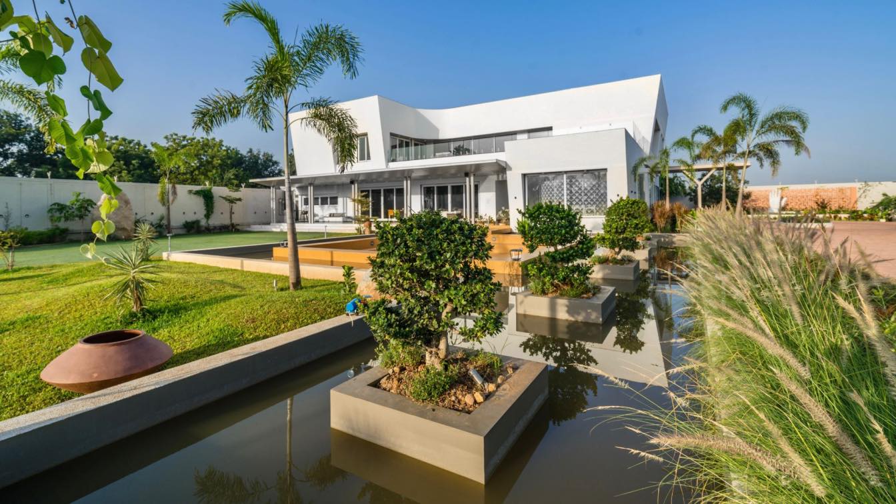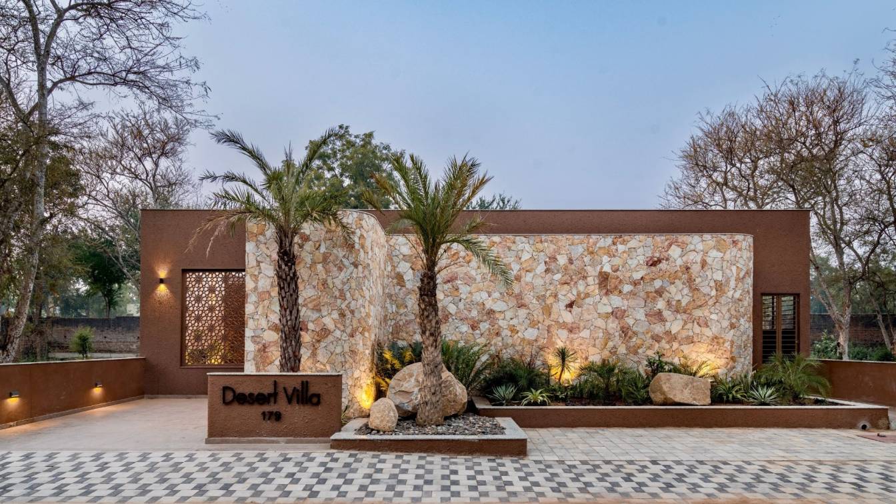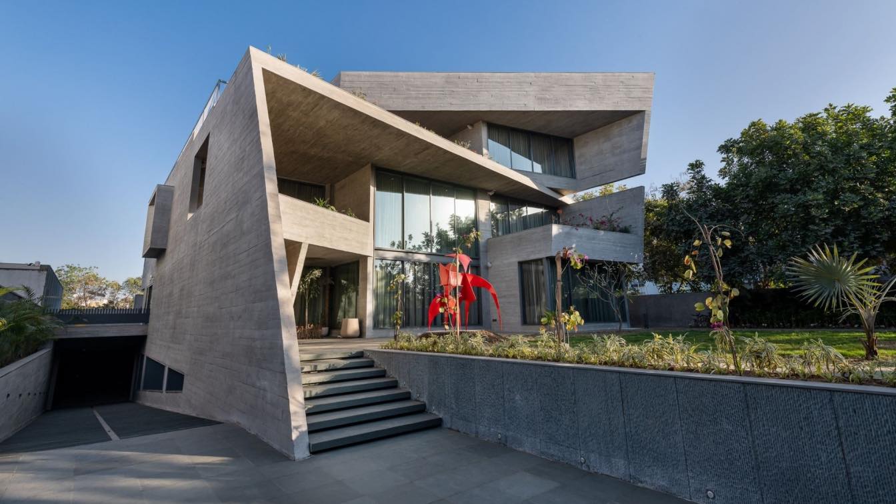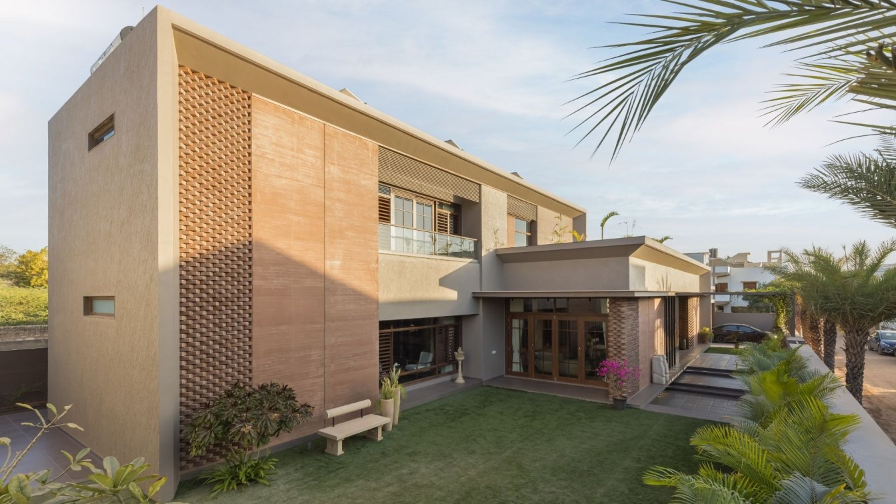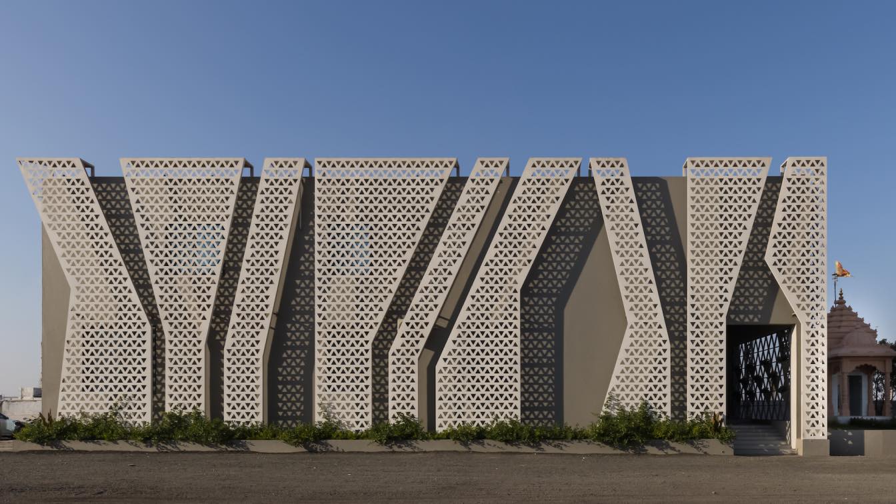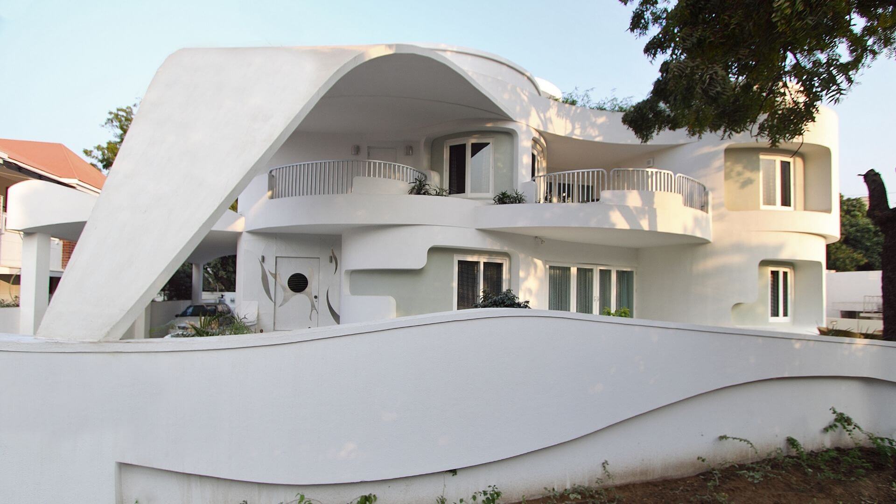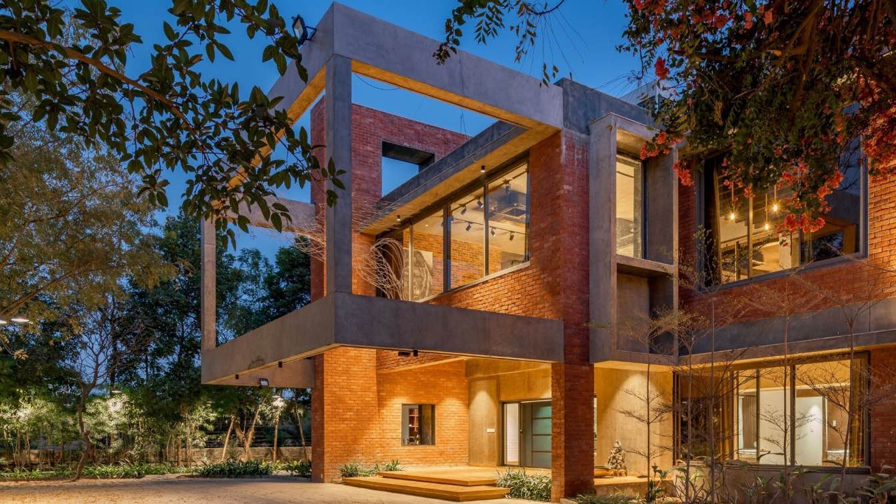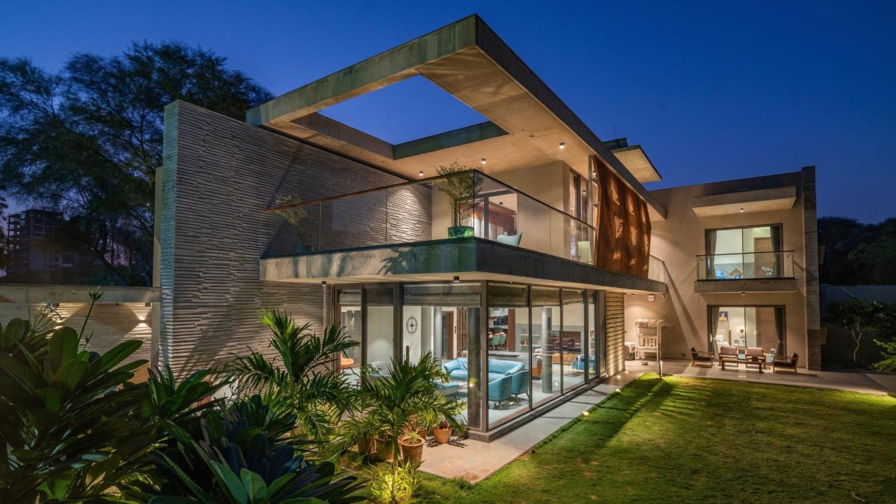The site is situated on the outskirts of the city and is surrounded by farmlands. The client provided no brief for his requirements as such because he is a recurring client for us. We had designed a residence for them in the past. As the client has an extensive understanding of Vastu shastra, his only comprehensive brief was regarding Vastu shastra...
Project name
Sri Sri Villa
Architecture firm
Ace Associates
Location
Salun, Nadiad, Gujarat, India
Photography
Inclined Studio
Principal architect
Ashish Patel, Nikhil Patel, Nilesh Dalsania, Vasudev Sheta
Structural engineer
Aakar Consultant
Environmental & MEP
Ace Associates
Material
Concrete, Steel, Glass, Wood, Stone
Typology
Residential › House
The brief was to construct a party hideout space for the client along with his family and friends, providing adequate privacy from the adjacent plots.
The site is located in a gated community of 200 plots in Karamsad, Gujrat. The site is 50 feet by 83 feet plot with south facing approach road and adjacent plots on the east and west. The site is co...
Project name
Desert Villa
Architecture firm
Ace Associates
Location
Karamsad, Anand, Gujarat, India
Photography
Inclined Studio
Principal architect
Ashish Patel, Nikhil Patel, Nilesh Dalsania, Vasudev Sheta
Typology
Residential › House
A journey of brutalism in congruence with Indianness. The idea was to design in such a way that CONCRETE has an impact. This project involved creating a simple, functional home for a small entrepreneurial family with an appreciable creative streak. The client runs a thriving business, but is also an enthusiastic poet, while his son is an avid wildl...
Project name
BETON BRUT (French term means Raw Concrete)
Architecture firm
tHE gRID Architects
Location
Ahmedabad, Gujarat, India
Photography
Photographix | Sebastian, Video credits: Vinay Panjwani
Principal architect
Snehal Suthar, Bhadri Suthar
Design team
Snehal Suthar, Bhadri Suthar, Vishvajit Hada, Keyur Patel, Ruchik Rathod, Dishank Suthar, Ankita Mevada
Collaborators
Bhupendra mistry
Interior design
tHE gRID Architects
Civil engineer
Hariom Thakkar
Structural engineer
SETU Infrastructure
Environmental & MEP
Ravi Engineering
Landscape
tHE gRID Architects
Lighting
tHE gRID Architects
Supervision
Hariom Thakkar
Visualization
tHE gRID Architects
Construction
HN projects, Hariom Thakkar
Material
Concrete, Steel, Glass, Wood, Stone
Typology
Residential › House
An abode, setting trends and impacting the methodology of its architectural and interior practice, is this humongous home residing in the most developing sector of Bhuj, India. An extensive and applaud able execution of 23ft of monolithic single casted rammed earth wall and brick Masonry wall articulated at same height is an unique architectural me...
Project name
The Amalgam Abode
Architecture firm
Aayam Architects
Location
Bhuj, Kutch, Gujarat, Gujarat
Principal architect
Hiten Kakadiya
Design team
Hiten Kakadiya, Tejus Vagher (Jr. Architect)
Collaborators
Sankalan, Hunnarshaala
Interior design
Aayam Architects
Site area
900 Square Yard
Civil engineer
Sanjay Thakkar, Naresh Rathi
Structural engineer
Darshan Mehta
Landscape
Aayam Architects
Lighting
Technolite, White Lion
Supervision
Aayam Architects
Tools used
Gstar Cadd, Trimble Sketchup
Construction
Ramji Bhai Patel
Material
Stabilised Rammed Earth And Earth Block Construction
Typology
Residential › House
They say its simpler saving paper than planting a tree, this humongous and splendid executive office for the largest paper mill in Morbi is designed by Interior Designer Anjali Gajjar , Angel Design Studio in collaboration with Ar. Henish Kakadia, Principal architect of Salt Studio for the remarkable and an exclusive elevation.
Project name
Palak Paper Mill
Architecture firm
Angel Design Studio, Salt Studio
Location
Morbi, Gujarat, India
Photography
Prachi Khasgiwala
Principal architect
Anjali Gajjar
Design team
Bhavesh Parmar
Collaborators
Henish Patel, Henish Kakadia
Interior design
Anjali Gajjar
Civil engineer
Henish Patel
Structural engineer
Krapa Structure Consultant
Construction
Local Vendors
Tools used
AutoCAD, Autodesk 3ds Max, Corona Renderer, V-ray, Adobe Photoshop
Material
From Cement, Laminates, Veneers, Upholstery, Metal
Client
Vishalbhai Marvaniya
Typology
Commercial › Office, Paper Mill
This house was designed to realize the lifelong dream home for an industrialist. It is created out of the belief in the transcendent possibility of a profoundly “humane architecture” that contributes to the lives of its inhabitants physically, emotionally and functionally.
Location
Vadodara, Gujarat, India
Principal architect
Shailesh Veera
Design team
Shailesh Veera, Meetali Nerurkar
Structural engineer
Prof. J.K.Vyas
Environmental & MEP
SPIRIT
Visualization
Meetali Nerurkar
Tools used
AutoCAD, Autodesk 3ds Max, Adobe Photoshop
Material
Concrete, Steel, Glass
Typology
Residential › House
“Like Epicures once said, a good food, good friends and good wine is the perfect way to live the life.”- I wanted a place where I can enjoy and live my people.” the client Mr Yash Vasant briefed the concept for his house. “The house should be the place where I can take a pause from my daily routine, energize and get back to routine.”
Project name
The Epicurus House
Architecture firm
Vihar Fadia Architects
Location
Ahmedabad, Gujarat, India
Photography
Inclined Studio
Principal architect
Vihar S Fadia
Design team
Vidhi Shah, Visu Jain, Ravi Prajapati, Rocchi Ladani, Viral Desai, Amit Gavde
Interior design
Vidhi Shah
Structural engineer
Gyayak Bhuta
Landscape
Deepan Kharidiya
Lighting
Genesis Enterprise
Material
Brick, concrete, steel, glass, wood
Typology
Residential › House
The Hover House sits in a newly developing area of Ahmedabad in a plot size of about 7600 sft. The plot is North facing and rectangular in shape. Having a private bungalow on it's eastern side and an open plot on it's western side, the plot is sandwiched in between. This placement of spaces lead us to plan a house that opens up to a garden on its n...
Project name
The Hover House
Architecture firm
VPA Architects
Location
Ahmedabad, Gujarat, India
Photography
Inclined Studio
Principal architect
Ronak Patel, Jinal Patel, Naiya Patel
Design team
Ronak Patel, Jinal Patel, Naiya Patel
Collaborators
Noya, Ujjwal ben for Textile Design
Interior design
Naiya Patel
Civil engineer
Vishal Pate
Structural engineer
R G Upadhyay
Lighting
Light Interio, Vicky Ahuja
Material
Concrete, Wood, Glass, Steel
Typology
Residential › House

