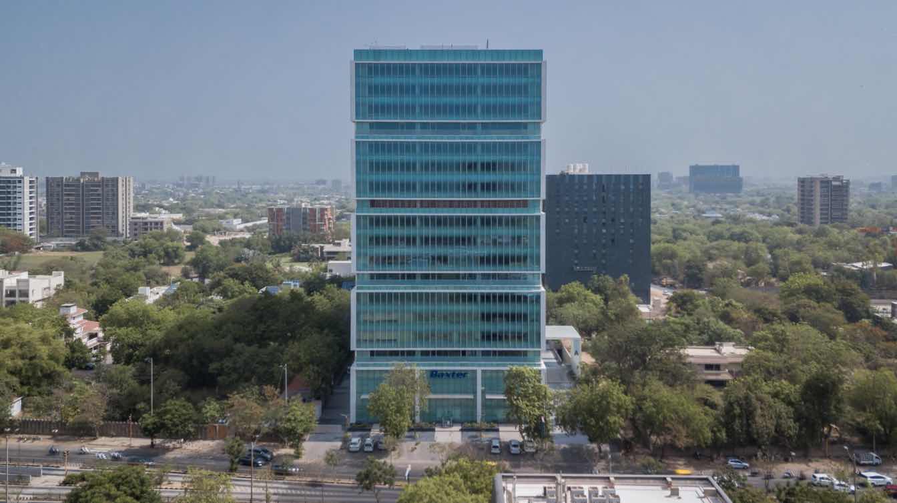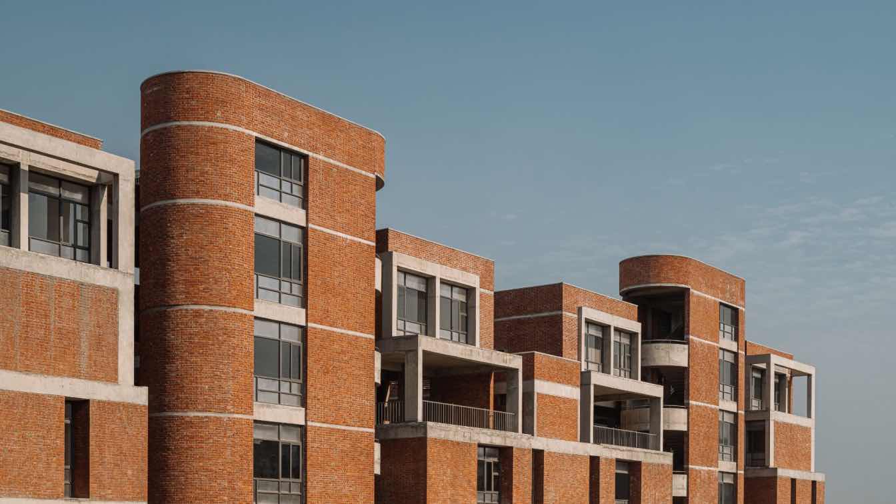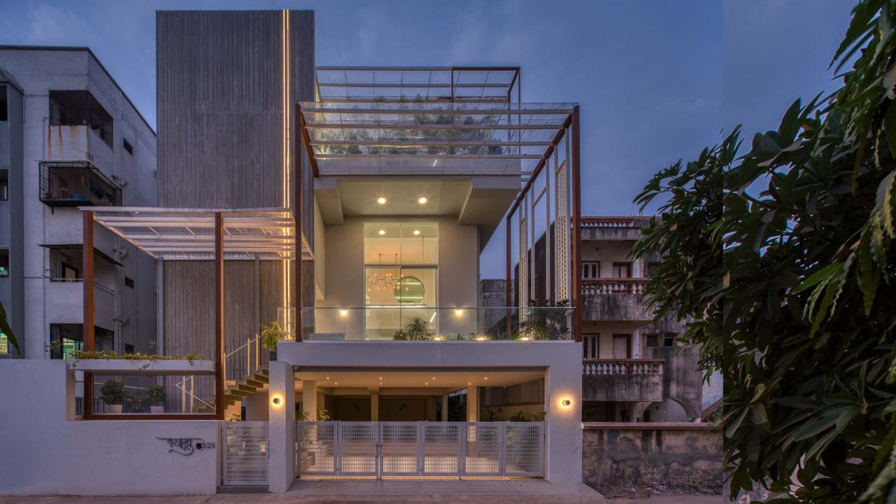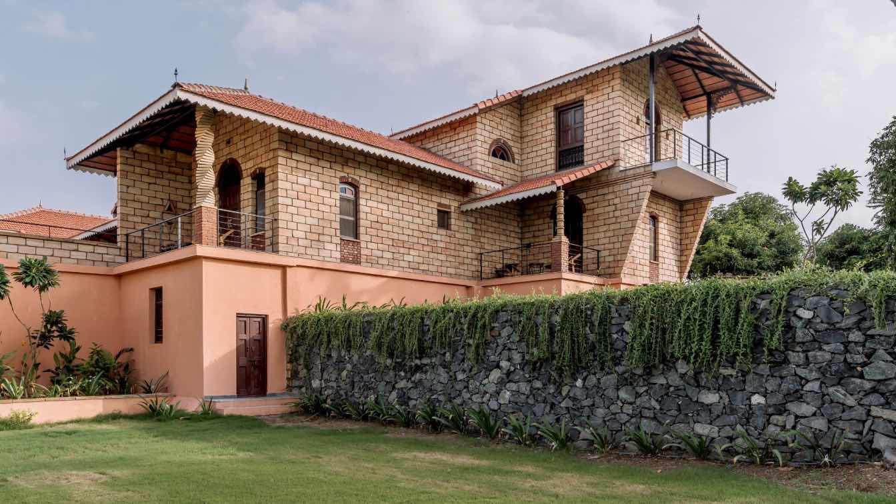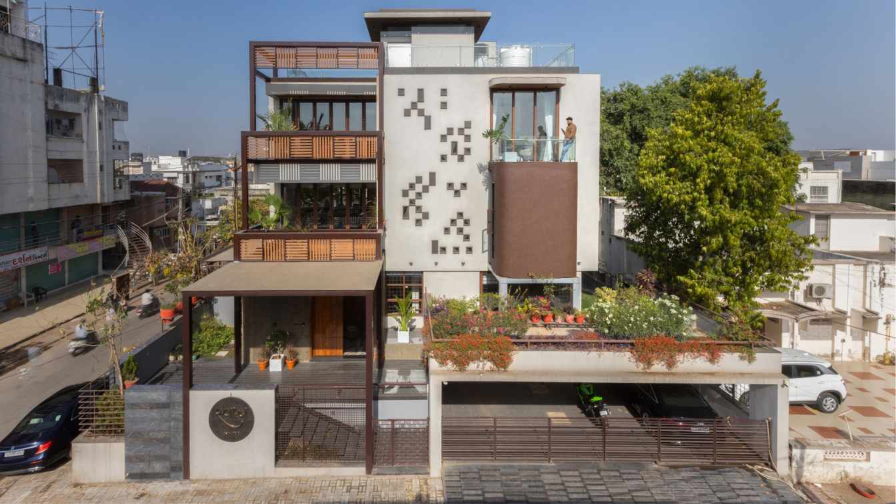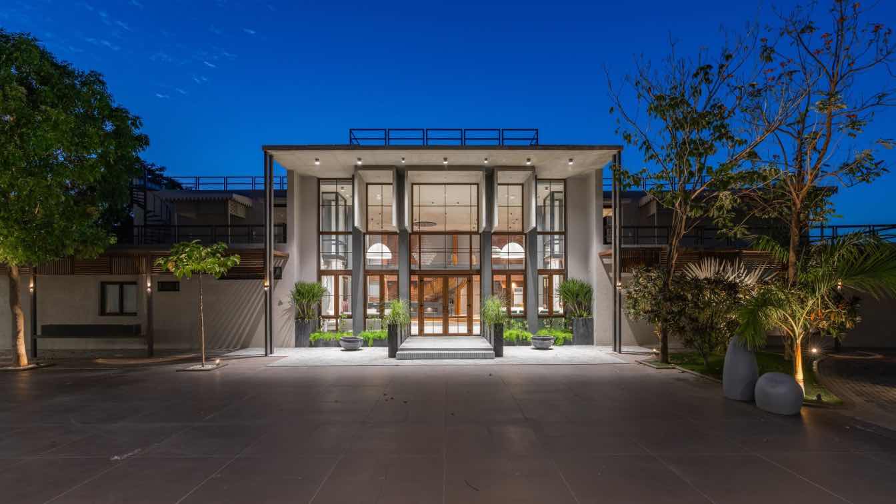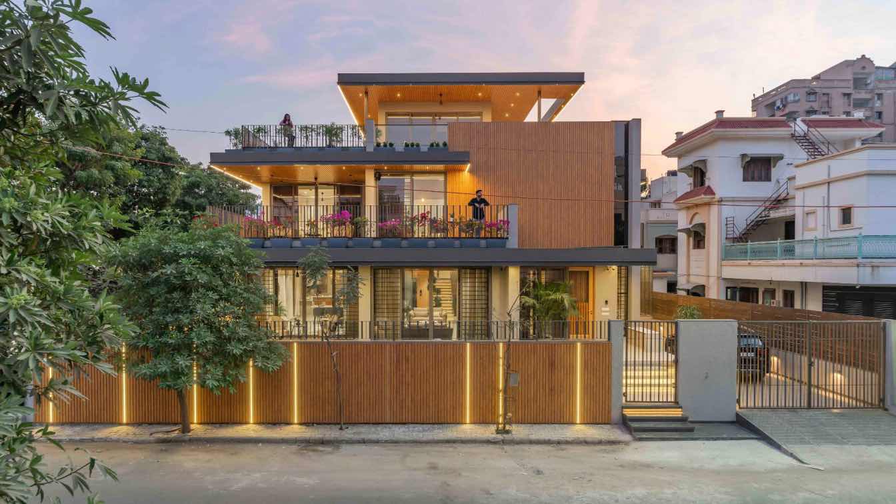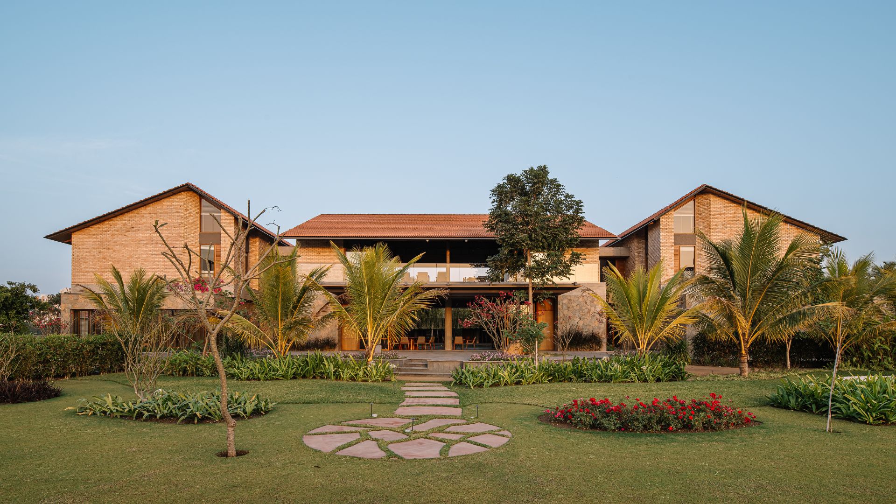The evolution of working styles, driven by collaboration, flexibility, well-being, and technology integration, has led to the creation of high-rise office Park, catering to the modern workforce's need for open-plan layouts and breakout spaces that foster informal interactions and innovation while prioritizing employee well-being.
Project name
Navratna Corporate Park
Architecture firm
INI Design Studio
Location
Ahmedabad, Gujarat, India
Photography
Karan Gajjar / The Space Tracing Company
Principal architect
Jayesh Hariyani
Design team
Jayesh Hariyani, Nikul Shah, Bhavna Prabhakaran, Sanand Telang, Gaurang Joshi, Amit Mehta, Nikul Shah
Interior design
INI Design Studio
Structural engineer
N K Shah Consulting Engineers LLP
Environmental & MEP
INI Infrastructure & Engineering
Landscape
INI Design Studio
Lighting
INI Design Studio
Tools used
Autodesk AutoCAD, Autodesk Revit, Rihnoceros 3D, SketchUp, Adobe Photoshop, Adobe Illustrator
Construction
Navratna Buildcon
Client
Navratna Buildspace LLP
Typology
Corporate & Commercial › Retail
This college for women, by Neogenesis+Studi0261, located at Unn area in Surat, has been designed on the hunch that institutes should stand for itself and become a landmark.
Project name
Girl’s college for Model education trust
Architecture firm
NEOGENESIS+STUDI0261
Location
Surat, Gujarat, India
Photography
Ishita Sitwala / The Fishy Project
Principal architect
Chinmay Laiwala , Jigar Asarawala, Tarika Asarawala
Design team
Id Rohan Khatri
Interior design
NEOGENESIS+STUDI0261
Structural engineer
Jalil Sheikh
Landscape
Neogenesis + studi0261Photographer
Tools used
ZwCad, SketchUp
Material
Exposed Brick and Exposed RCC
Client
Model Education Trust
Typology
Educational › College
A contemporary volume of frames which nestles an abode with tweets and chirps. Surrounded in a bustling urban luggage, this 7000 sq.ft. imprint of residence cultivates harmony & grandeur. Since the whole structure opens the flaps of frames to an evident temple, the neutral facade blends in to respect the Shikhara.
Project name
The Framescape
Architecture firm
Karaagre Designs
Location
Vadodara, Gujarat, India
Photography
Umang Shah Video Credits: Ridham Gajjar
Principal architect
Vineet Shah, Krupali Pitroda
Typology
Residential › House
Designed by Himanshu Patel, principal architect of d6thD design studio, the site presents a dramatic spatial narrative, beginning with a narrow unassuming and unpredictable entrance that gradually surprises us, revealing the expansive interaction between the house and the hidden beauty of the river.
Architecture firm
d6thD design studio
Location
Droneshwar, Una, Gujarat, India
Photography
Inclined Studio
Principal architect
Himanshu Patel
Design team
Sunil Jhambhulkar, Swaroop Lamdhade, Ayushi Pradhan, Jaydeep Jani, Jainil Shah
Collaborators
Manoj Ramesh Parmar, Upendra
Interior design
Gajjar Furnitures
Structural engineer
Shri Hari Krishna Fabrication
Client
Chintan Dudhat, Bhavin Dudhat
Typology
Hospitality › Home Stay
Swapna Residence, a captivating bungalow nestled within a modest plot of around 600 square yards, posed a unique challenge for our design team. Despite the spatial constraints, our client's specific requirements, including individual rooms for each family member and accommodating their distinct preferences.
Project name
Swapna Residence
Architecture firm
Architects at work
Location
Himmatnagar, Gujarat, India
Photography
Drupad Shukla
Principal architect
Shweta Pandya, Krishna Patel
Design team
Subhadra Sojitra
Interior design
Architects at work
Civil engineer
Ketan Patel
Structural engineer
Alpha Consultancy
Environmental & MEP
Himanshu Vyas
Landscape
Architects at work
Material
Concrete , Brick , Metal
Typology
Residential › House
"The Other Side," a weekend home in Chekhla, Gujarat, was designed by Shweta Pandya and Krishna Patel to fulfill the vision of a client with a strong artistic sensibility and specific design aspirations.
Project name
The Other Side
Architecture firm
Architects at Work
Location
Chekhla, Gujarat, India
Photography
Inclined Studio
Principal architect
Shweta Pandya, Krishna Patel
Collaborators
Jaipur Rugs, D-Tale, Trezure
Interior design
Architects at Work
Civil engineer
Vallabhi Infrastructure
Structural engineer
Amee Associates
Landscape
Architect at Work
Lighting
Architects at Work
Supervision
Vallabhi Infrastructure
Visualization
Eyeview Studio
Construction
Vallabhi Infrastructure
Material
Bricks, R.C.C., Metal
Typology
Residential › Weekend Home
Located in the prestigious Thaltej neighborhood of Ahmedabad, this 7700 sq ft bungalow blends modern design with timeless elegance, created for an NRI client.
Project name
NRI Bungalow at Thaltej
Architecture firm
Prashant Parmar Architect | Shayona Consultants
Location
Thaltej, Ahmedabad, Gujarat, India
Photography
Inclined Studio
Principal architect
Prashant Parmar
Design team
Ashish Rathod, Vasavi Mehta, Nidhi Patel, Nensi Patel, Arpit,. Ruchit
Interior design
Prashant Parmar Architect
Civil engineer
Dhaval Gangani
Structural engineer
Dolmen Consultants
Environmental & MEP
Prashant Parmar Architect
Landscape
Prashant Parmar Architect
Visualization
Prashant Parmar Architect
Tools used
Zwcad, SketchUp
Construction
RCC Construction
Material
Cement, Wood, Glass, Steel
Typology
Residential › House
A holiday home to a diamond merchant in Surat, this elemental yet contemporary house has been designed to embrace extended families making room for warm interactions as it seamlessly connects the indoor with the outdoor.
Project name
Retreat Home
Architecture firm
Neogenesis+Studi0261
Location
Surat, Gujarat, India
Photography
Ishita Sitwala / The Fishy Project
Principal architect
Chinmay Laiwala , Jigar Asarawala, Tarika Asarawala
Design team
Heta Patel, Prachi Jariwala, Nilufer Contractor, Dhruvi Bhatt
Collaborators
Nilufer Contractor (Text Credits). Window Vendor: Facaade- Mr. Pawan Iyenger. Furniture Agency: Carpenter Arjun Bhai. Flooring Agency: Harshad Bhai. Neocement Flooring Agency: Colortek. Stone Vendor: Platina Stone. Tiles Vendor: Stone world. Exposed Brick Agency: Mukund Bhai. Fabricator: Vasudev Engineering and Pramod Bhai. Color and Texture Agency: Vinod Yadav. Soft Furnishings: Isral Bhai. Mangalore Roof Tile Vendor: Surface Element. Landscape contractor: Tulsi garden consultant- Yogesh Avaiya
Civil engineer
Ronak Khambhadiya
Structural engineer
Jalil Sheikh
Environmental & MEP
Electrical Engineer: Jayesh Bhai Patel, Ajju Bhai & Jitu Bhai. HVAC Consultant: Cooline Agency PVT. LTD- Daikin
Landscape
Neogenesis+Studi0261
Lighting
Custom designed by Neogenesis+Studi0261
Construction
Riva Contructions & Consultancy
Typology
Residential › House

