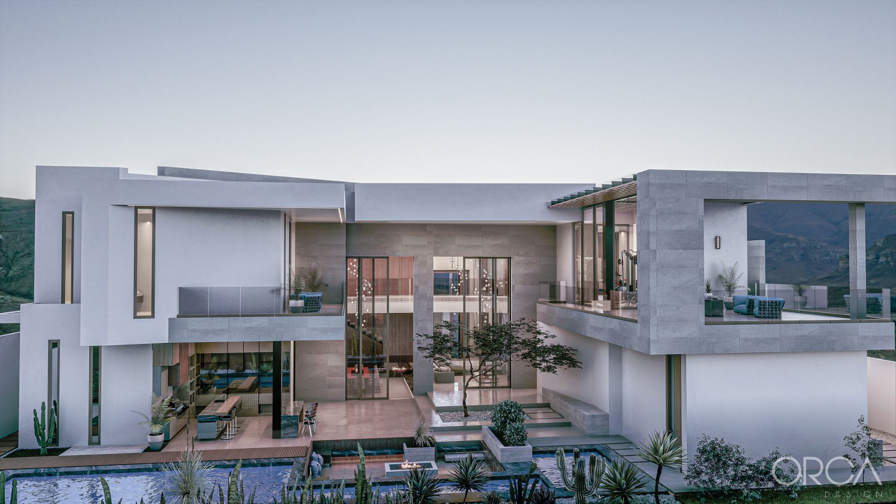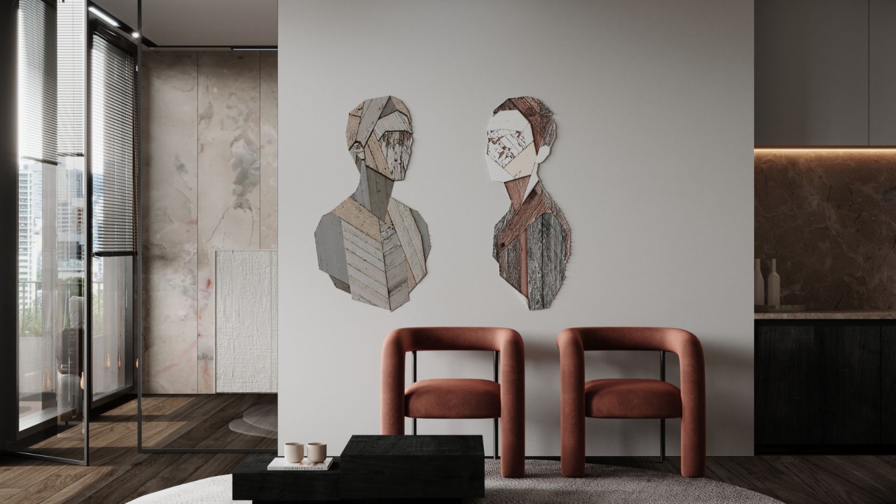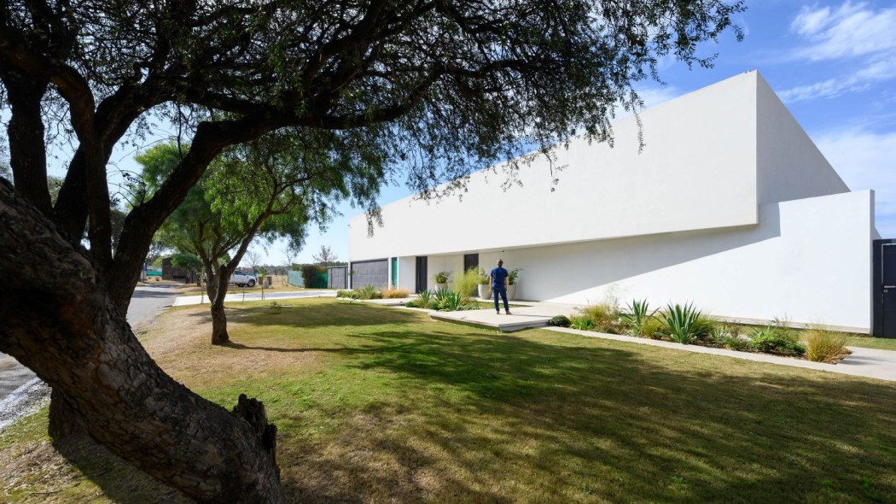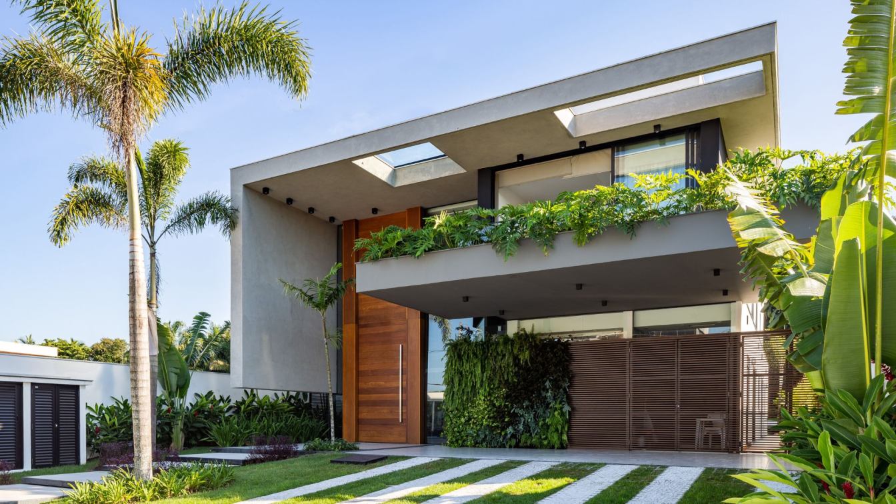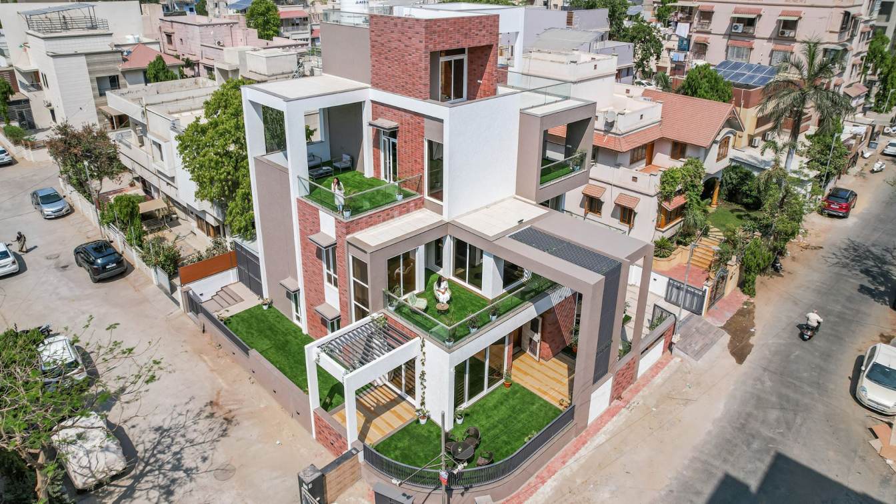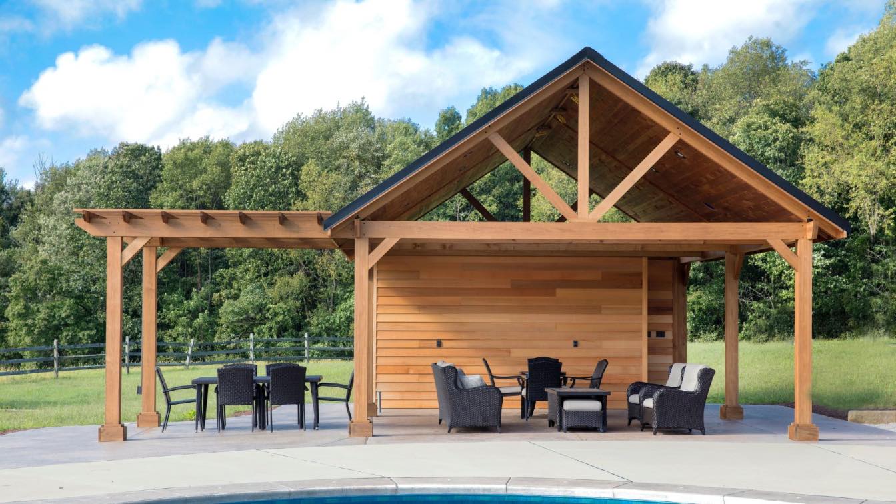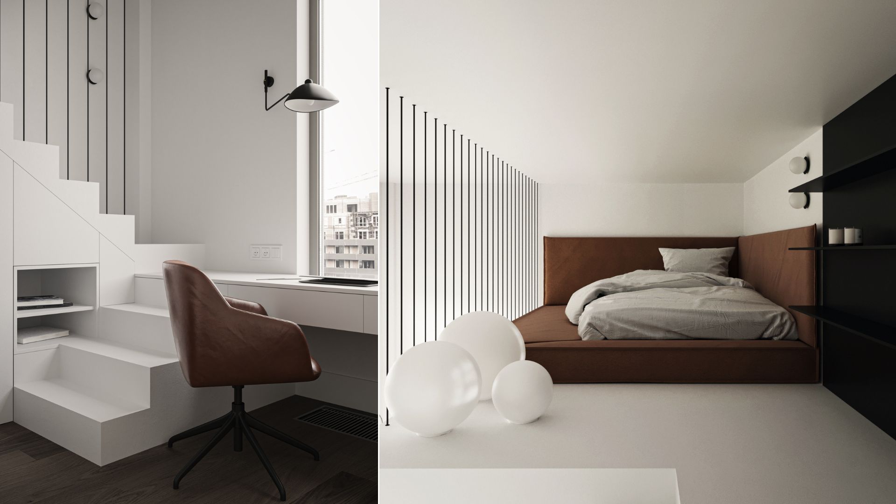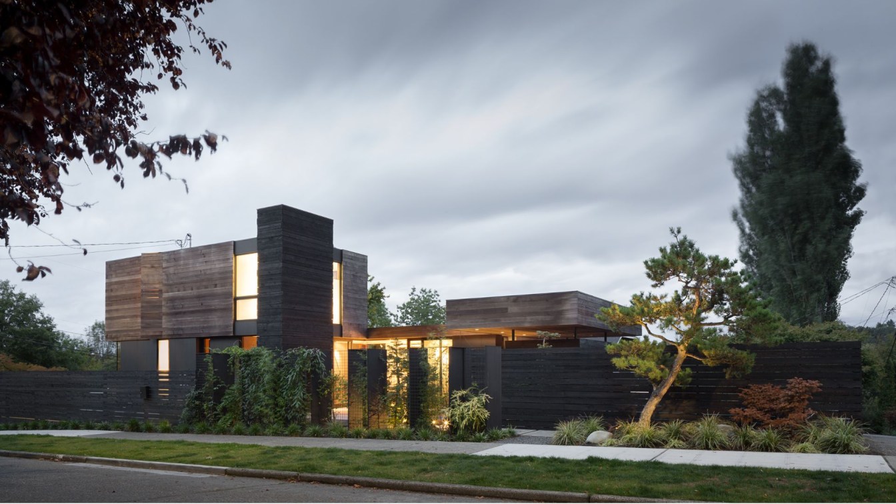Emperadora House is an incredible 9,000 square foot home located in Baja California, Mexico. Result of specific needs and requirements of the user, an imposing house with a great conceptual meaning for the whole family.
Project name
Emperadora House
Architecture firm
ORCA Design
Location
Baja California, México
Tools used
Autodesk Revit, Unreal Engine, Adobe Premiere Pro, Adobe Photoshop
Principal architect
Marcelo Ortega
Design team
Christian Ortega, Marcelo Ortega, José Ortega, Paula Zapata, Sebastián Rivadeneira, Deyna Basantes
Collaborators
Dolores Villacis
Visualization
ORCA Design
Typology
Residential › House
Design of a spacious apartment in one of the best residential complexes in Kyiv. Large spacious bedroom, spacious kitchen-living room and a beautiful view from the window - the perfect place for a successful young couple. Here, every detail looks like an art object, but the interior is not oversaturated and minimalist
Project name
Chicago Central House
Architecture firm
Between The Walls
Tools used
Autodesk 3ds Max, Adobe Photoshop
Principal architect
Victoria Karieva
Design team
Karieva Victoria, Slava Lembik
Visualization
Slava Lembik
Typology
Residential › Apartment
The central courtyard as the focal point and main center of the house, was the basic idea of the project, around which all social and private daytime activities are developed. The pure and simple volumetry with white as the predominant color are the backdrop for the equipment and decoration.
Architecture firm
Juncos & Asociados Arquitectura
Location
Chacras de la Villa, Córdoba, Argentina
Photography
Gonzalo Viramonte
Principal architect
Diego Juncos
Typology
Residential › House
The project for the LIU House, located on the Riviera de São Lourenço beach, São
Paulo coast, was built with an imposing architectural element on its front face which
could provide the view for all the environments, such as the leisure and native forest in
the back, from the entrance.
Architecture firm
Raiz Arquitetura
Location
Riviera de São Lourenço, São Paulo, Brazil
Photography
Leonardo Giantomasi
Design team
Elias Souza, Alexandre Ferraz, Leila Lemos, Sabrina Borotto, Guilherme Alonso Souza, Alexandre Nascimento
Interior design
Raiz Arquitetura, Arquiteia
Structural engineer
Engas
Landscape
Landscaping (Project) - Semente Nativa, Landscaping (Execution) - Farias Jardim
Lighting
Tok Iluminar, Lumini, Dimlux, Atelier Andre Ferri
Typology
Residential › House
The Modern Contemporary House in Ahmedabad follows the principles of modern simplicity in all the architectural aspects with a contemporary ensemble in the interiors to create a bungalow with seamlessly interconnected spaces. This humble east-facing plot welcomes the sunlight and air to pass through the full-sized window to keep it naturally bright...
Project name
Modern Contemporary House
Architecture firm
Prashant Parmar Architect | Shayona Consultant
Location
Paldi, Ahmedabad, Gujarat, India
Principal architect
Prashant Parmar
Design team
Harikrushna Pattani, Hemang Mistry, Ashish Rathod, Pooja Solanki, Vasavi Mehta
Collaborators
Allied Engineering & Infrastructure Pvt. Ltd.
Interior design
Prashant Parmar Architect
Structural engineer
Dolmen Consultants
Tools used
SketchUp, ZWCAD
Material
Bricks, Veneer, Stone Veneer, Fluted Panels, Modified Clay Material, Italian Marble, Stone Crete Texture
Budget
INR 4500 / Sq.ft. Approx.
Typology
Residential › House
Setting up a space for outdoor entertainment is the best decision that you have made. The next step is choosing an outdoor furniture set that feels comfortable and matches your needs to perfection. Lounge areas, al fresco dining settings, sun lounges, and lazy bags are some available options.
Kaunas is a project of a modern style two-storey apartment with a spacious terrace. It is important to start the description of this interior with a person that will live in it. This is a young man from Lithuania who sometimes comes to Kyiv with his family.
Architecture firm
Between The Walls
Tools used
Autodesk 3ds Max, Adobe Photoshop
Principal architect
Victoria Karieva
Design team
Victoria Savlyak, Victoria Karieva
Visualization
Volodymyr Hyra
Typology
Residential > Apartment
The clients were living on a rural property east of Seattle but found themselves drawn back to the growing vibrancy and culture of the city.
Project name
Helen Street House
Architecture firm
mwworks
Location
Seattle, Washington, USA
Principal architect
Eric Walters. Steve Mongillo
Design team
Suzanne Stefan
Collaborators
Quantum Windows & Doors, Pental Quartz, Miele, Resolute, Contour Woodworks, 12th Avenue Iron, Crate and Barrel
Construction
Treebird Construction
Material
Quantum Windows & Doors (sliding doors); Pental Quartz (kitchen marble island); Miele (oven, dishwasher, cooktop); Resolute (Smith pendants); Contour Woodworks (custom walnut cabinetry); 12th Avenue Iron (fabricated metal backsplash and drawer pulls); Crate and Barrel (courtyard deck armchairs)
Typology
Residential › House

