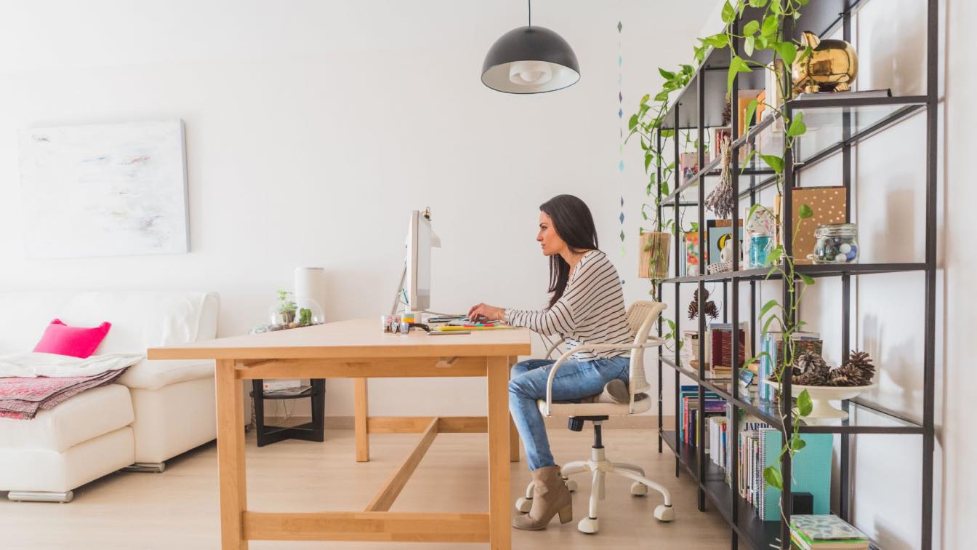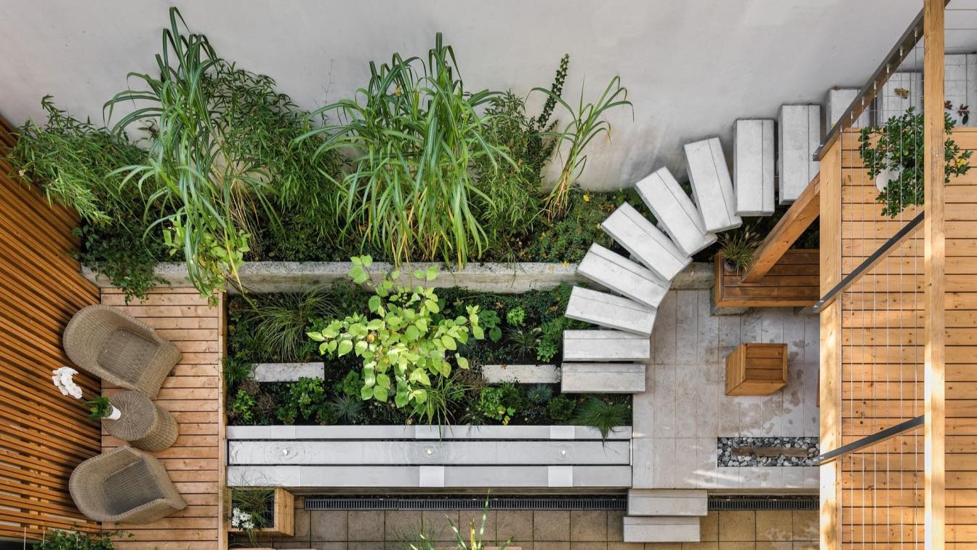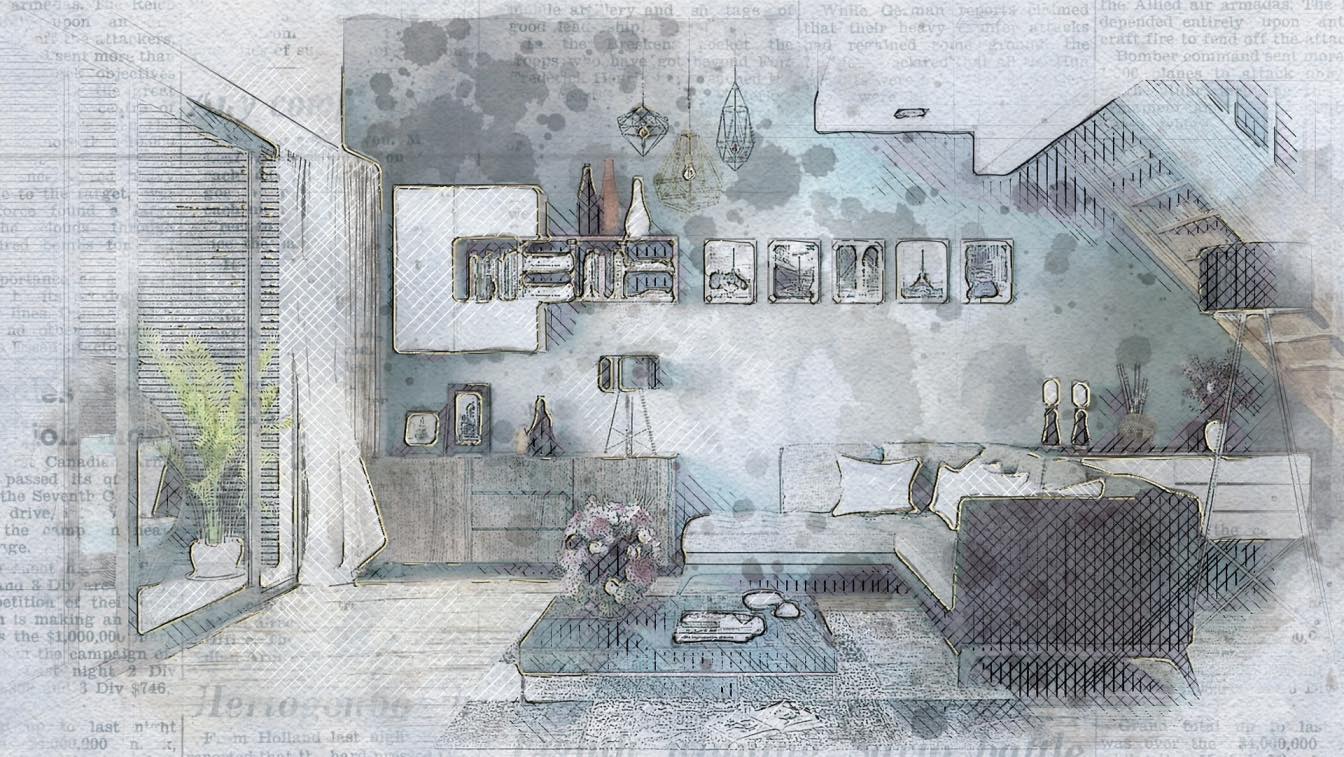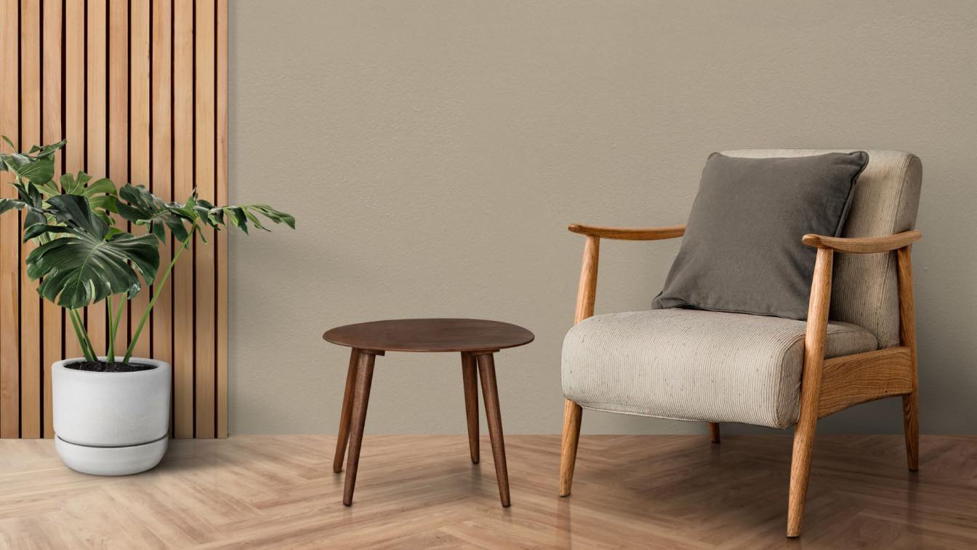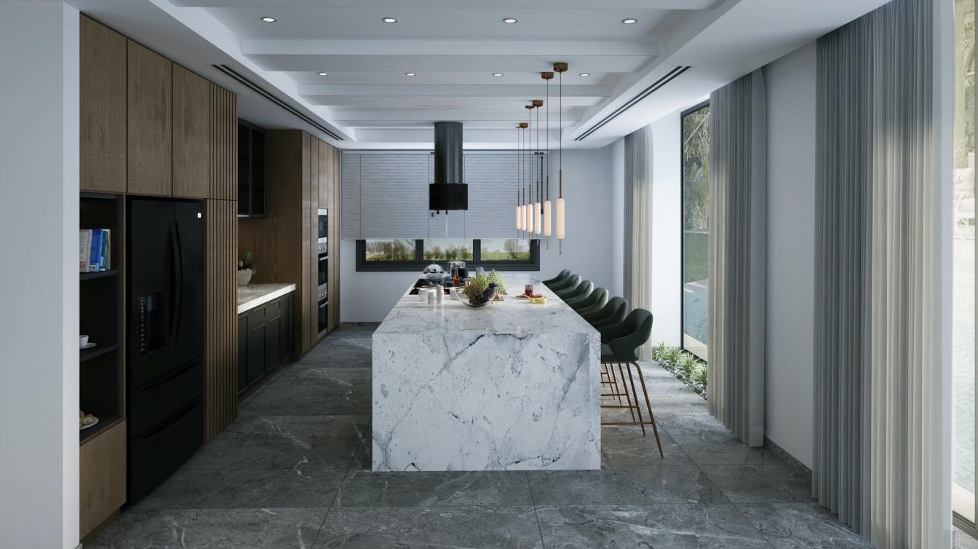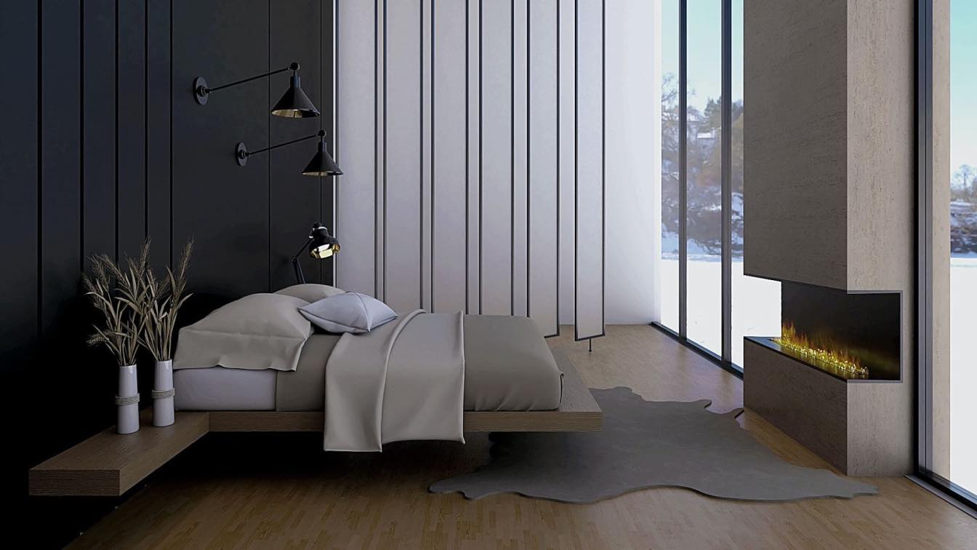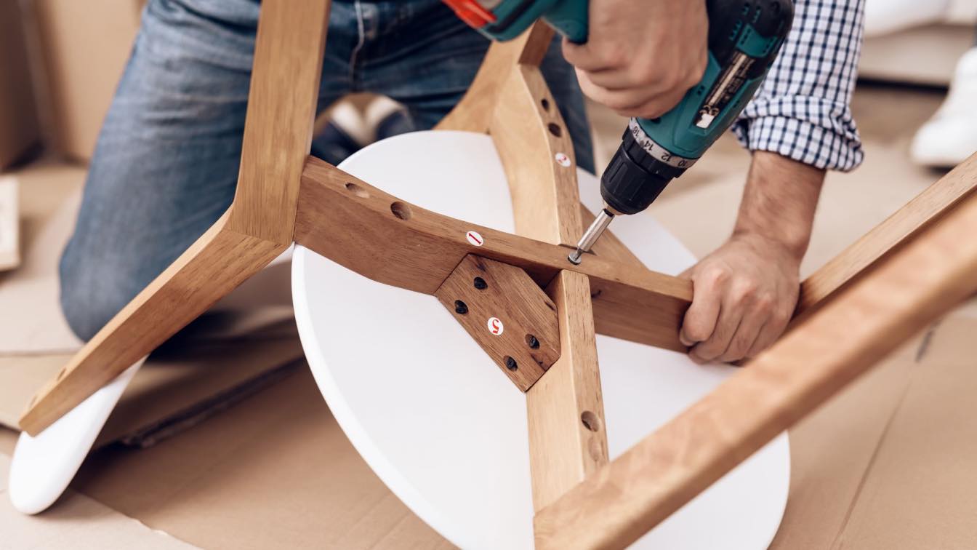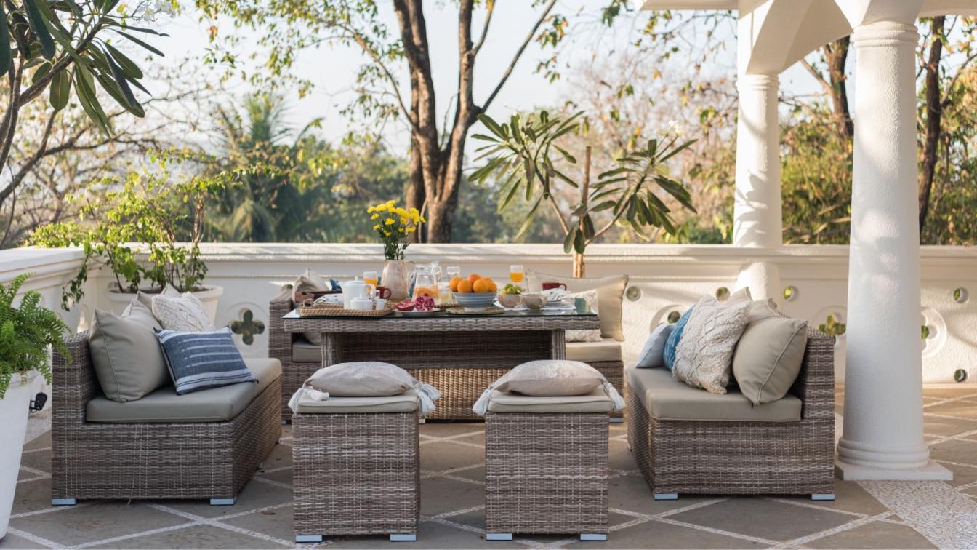With Australians and many more nationalities spending over one-third of a typical weekday in front of a screen, the demand for comfortable and healthy furniture is increasing at a steady pace.
Private outdoor spaces are an essential means to escape the tumult of everyday life. However, particularly in urban contexts, many homeowners lack an expansive backyard or garden. Ergo, maximizing limited space can be an effective approach to creating a harmonious outdoor sanctuary at home.
Written by
Bazoom Publications
Photography
Marzenna Gaines
When you're considering furniture for your home, it's important to take the time to consider all of the factors involved. By doing so, you can make an informed decision that will be right for both your lifestyle and budget.
Photography
Brigitte Werner
If you’re looking to buy furniture, you might make some mistakes, both blatant and subtle ones. Avoid these issues so that you can buy what you need.
Written by
Felicia Priedel
Our culture has been moving towards modernism for a few years. People are transforming not only their clothing but also their living standards. You can see families with head-to-toe contemporary adaptations, and their houses look stylish with modern walls, structures, and furniture.
Written by
Samantha Peters
A bedroom is a place of rest and relaxation, so it’s no surprise that the quality of your furniture can have an impact on the quality of your sleep. Having comfortable, supportive, and well-made pieces in your bedroom can help create a calming environment to escape from the stresses of everyday life.
Photography
Billy Jo Catbagan
When buying furniture, you have to explore all options to ensure you’re getting the best bang for your buck. Here are two options to consider when searching.
Written by
Felicia Priedel
Some may scoff at plastic furniture, but it’s perfect for outdoor patios. Learn why and the benefits of poly lumber furniture in our explainer.
Photography
Souranshi Fashion and Lifestyle Magazine

