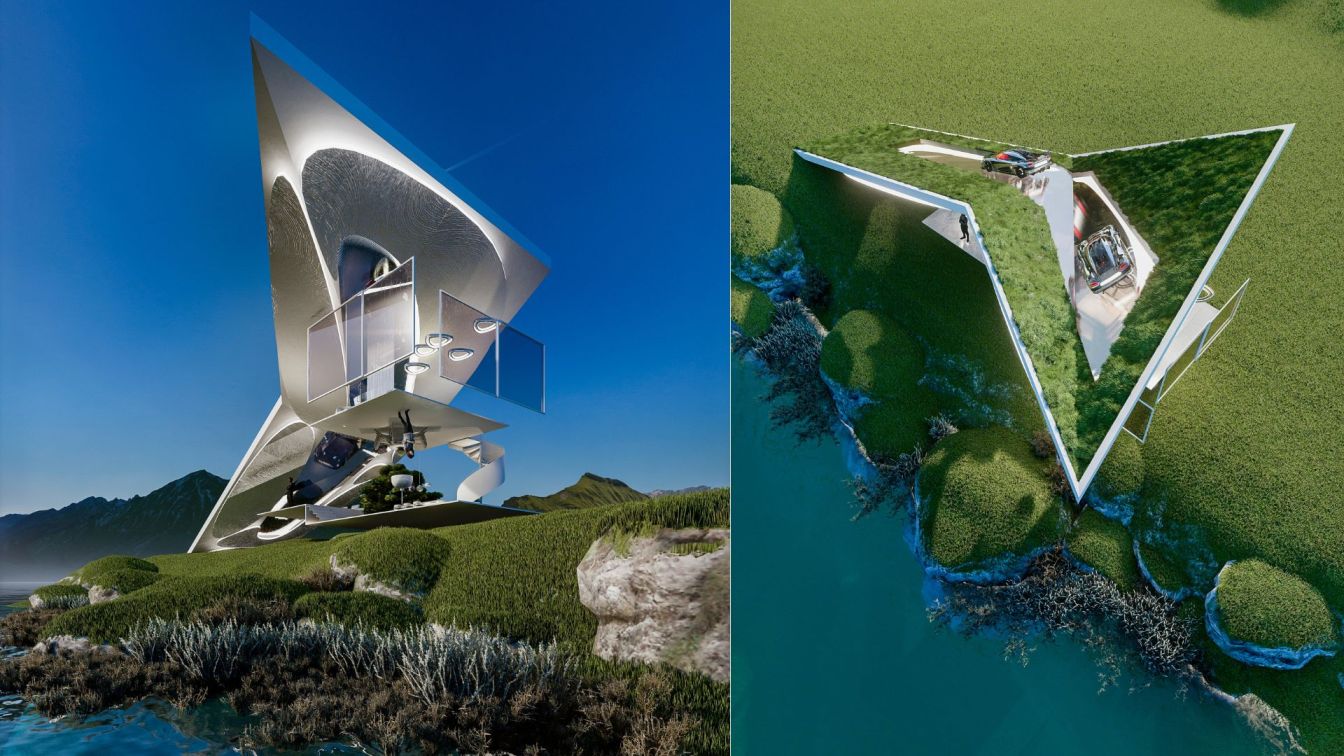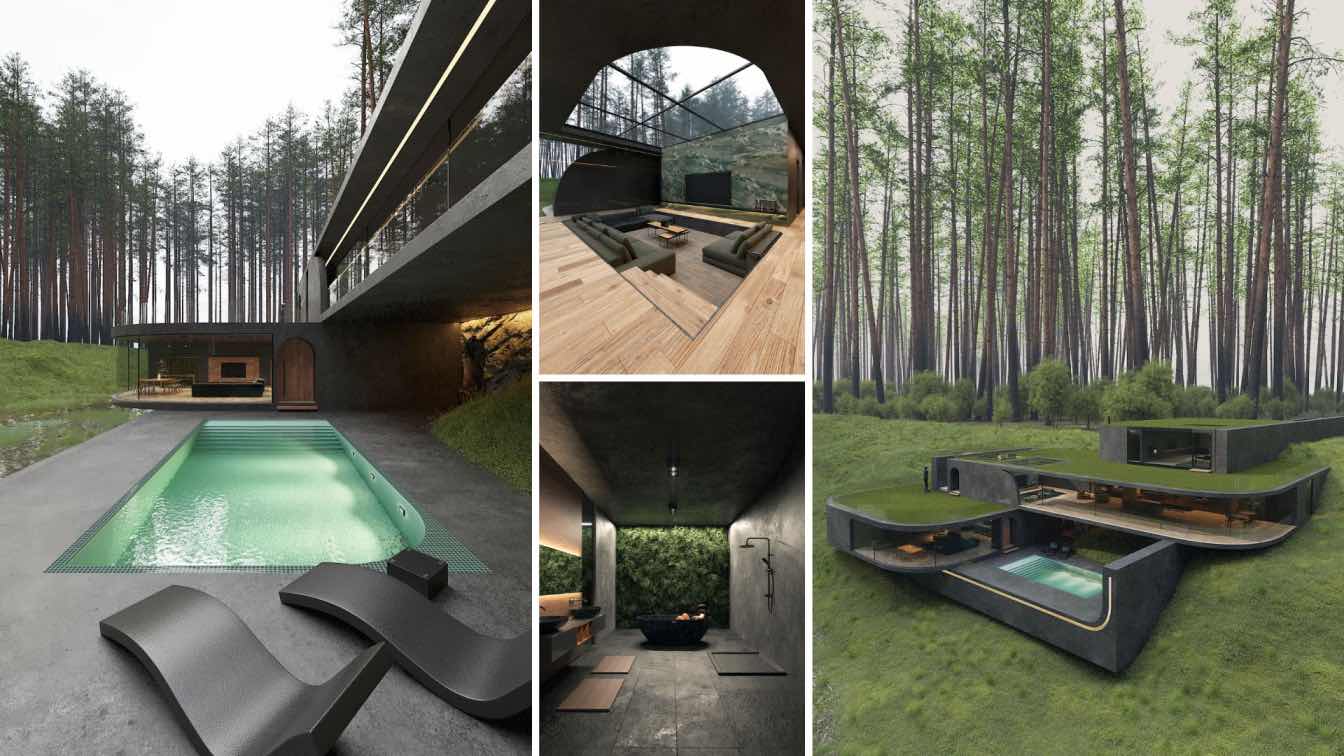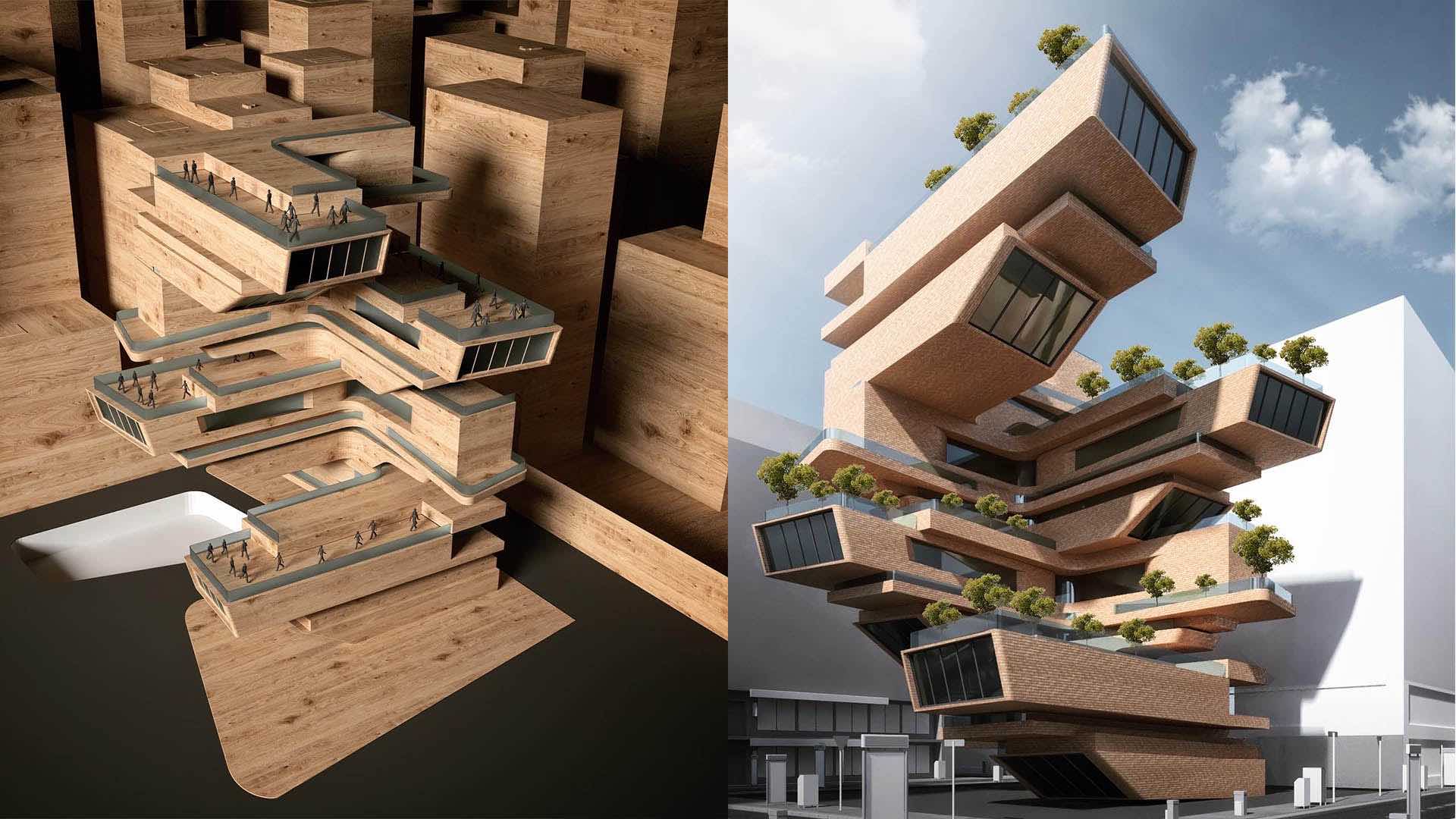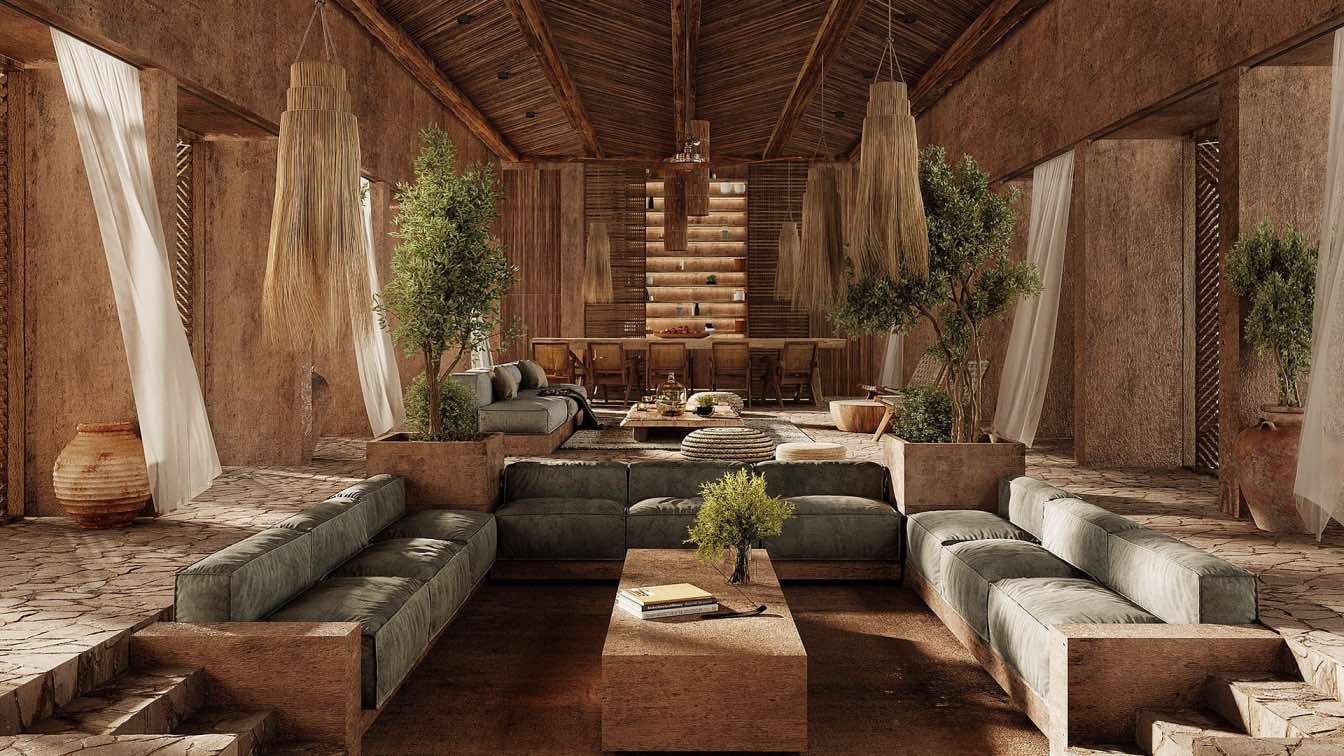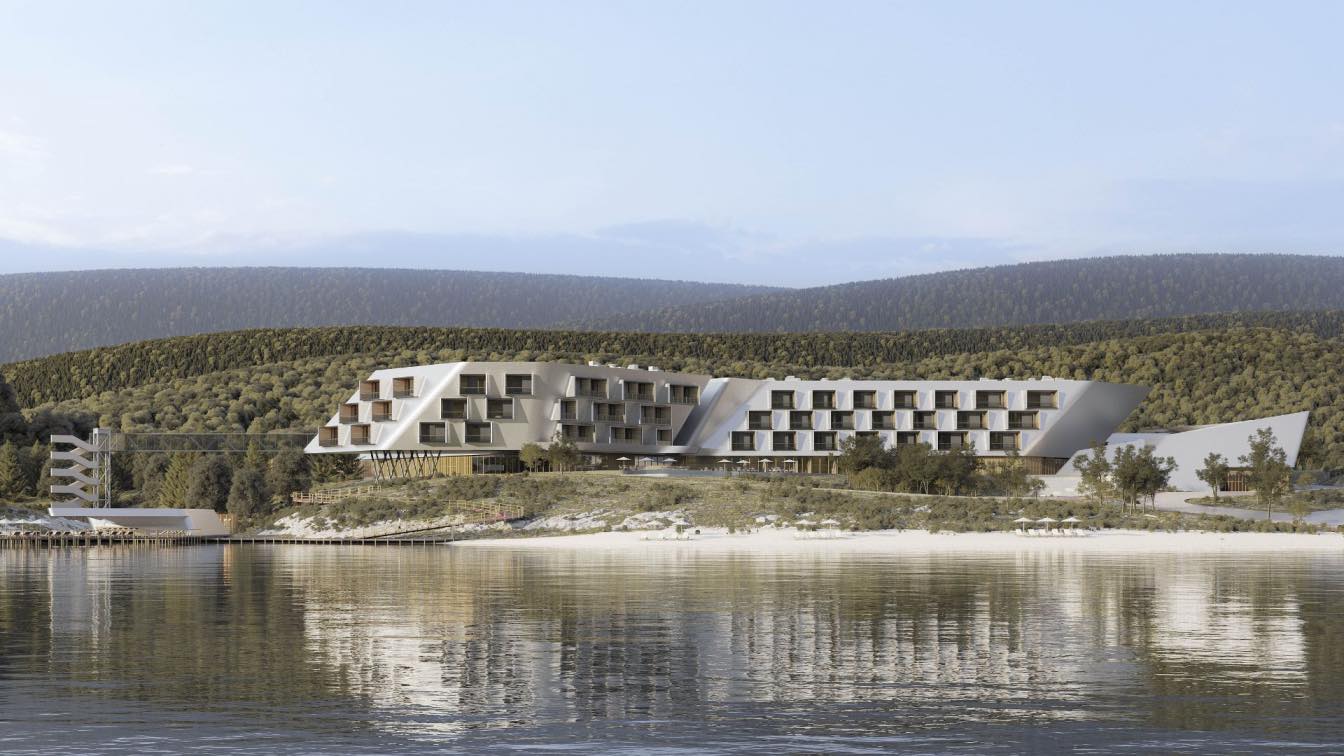Veliz Arquitecto: "House 3.0" based on a concept aimed at the Metaverse where there are no limitations beyond our imagination, there are no physical laws or the impact of the environment on architecture, we will be able to live in spaces without doors or windows, the furniture will be changed according to our needs and tastes, colors may vary according to mood, even ambient sound and music, we continue betting on a new future, a new way of life, quality will be available to our behavior as a simple gesture that can revolutionize our instinct as human beings.
