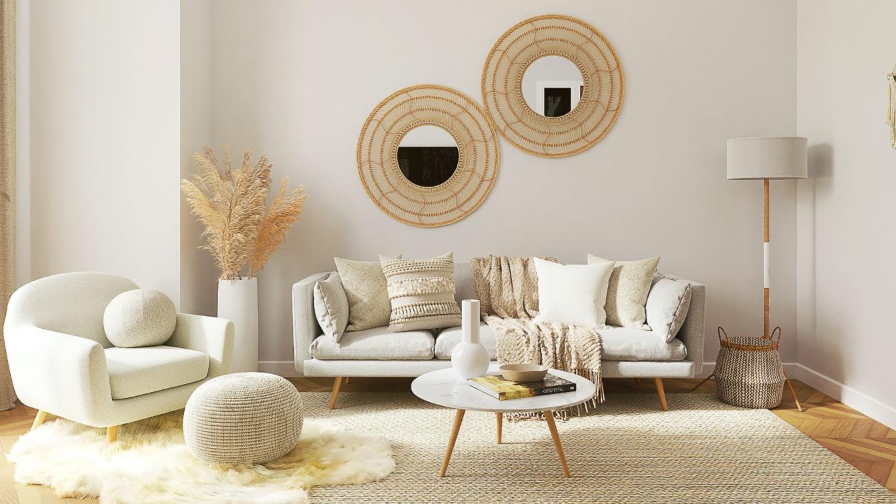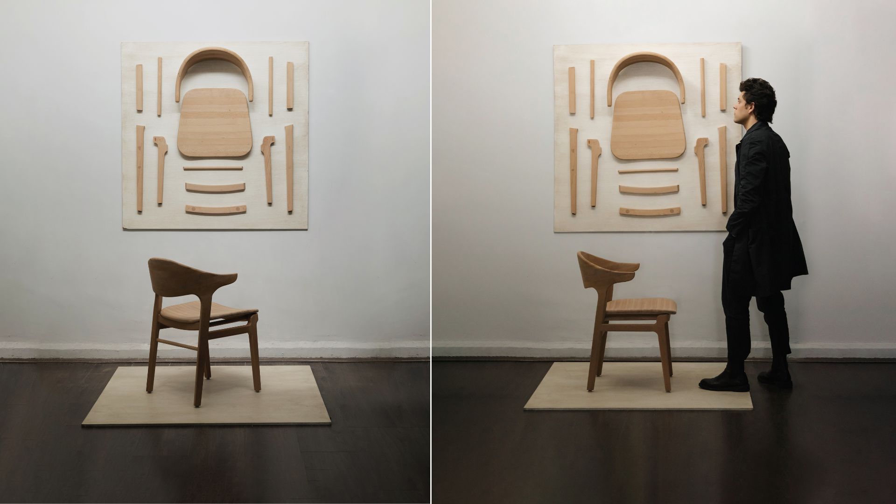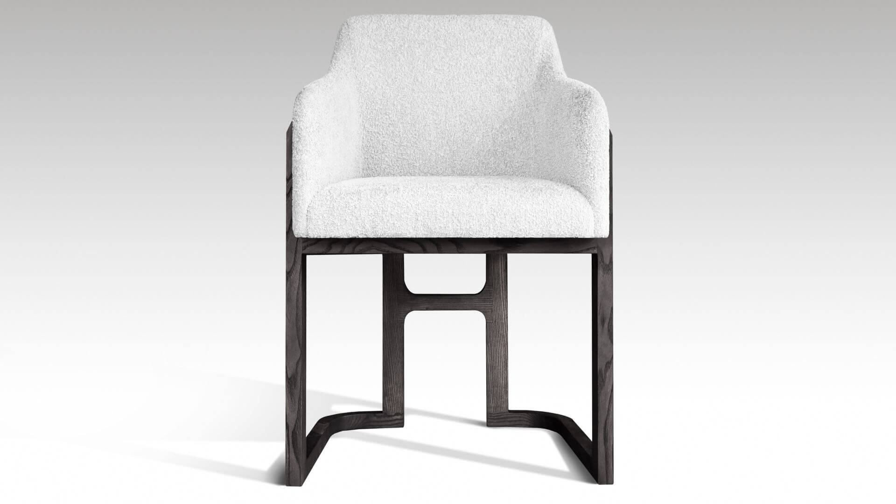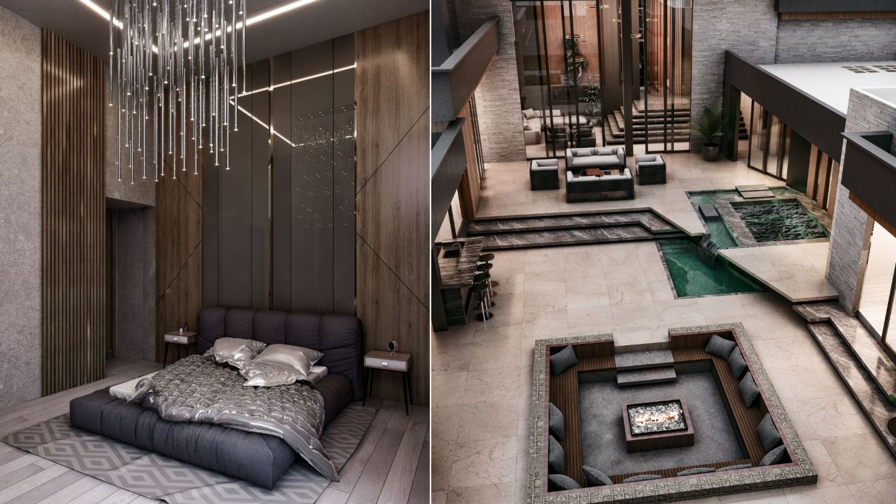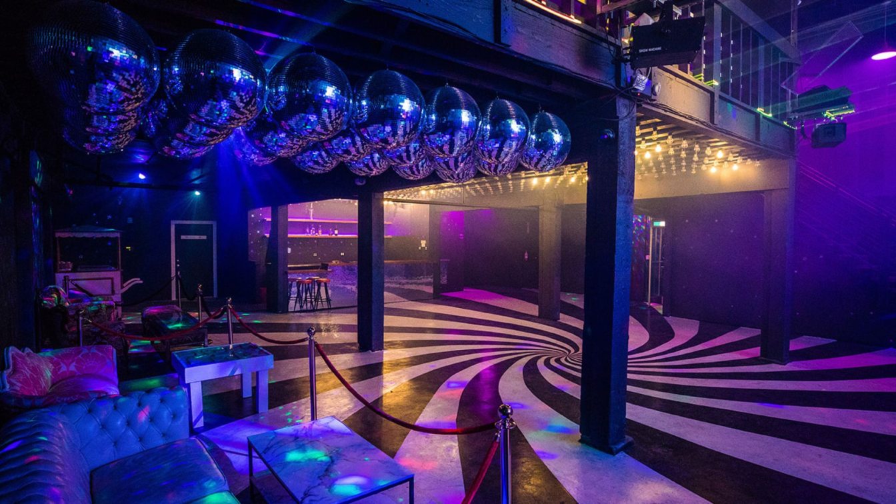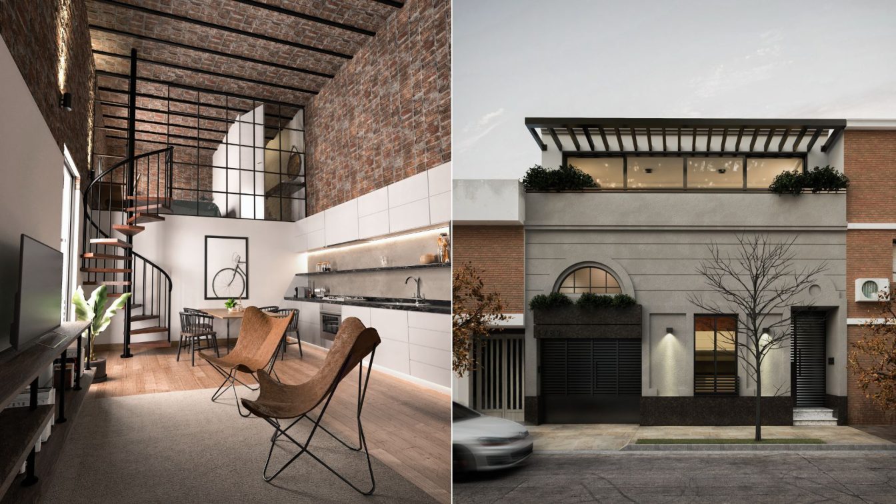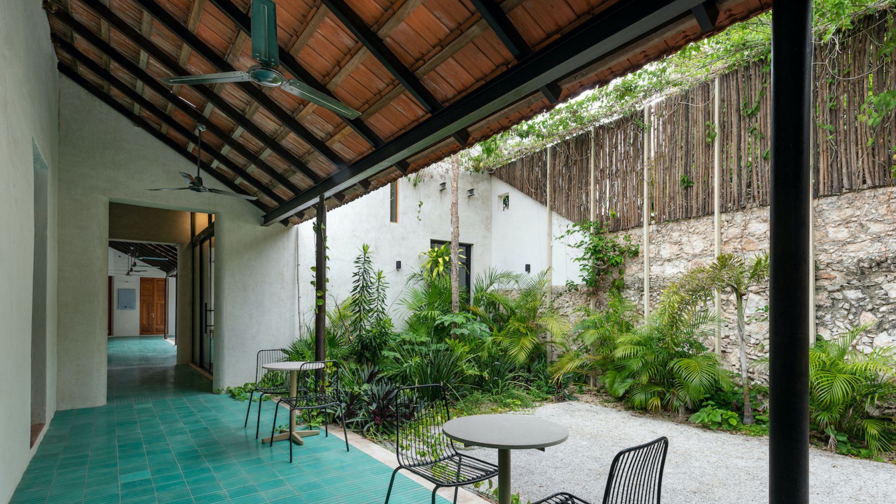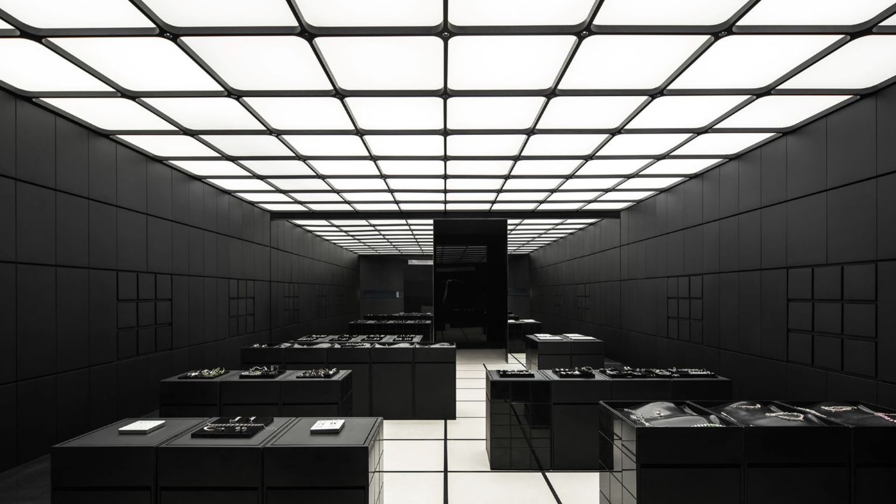New furniture is indeed an investment requiring homeowners to research before making any purchases. Spontaneous buying of household furnishings can lead to regret and financial loss. However, by planning ahead what look you're going for, quality expectations, and room layout, your furniture-hunting experience can be enjoyable and produce a style yo...
Sebastián Ángeles, designer at the Mexican furniture company, refines the ergonomics and robustness of one of his most well-known pieces, thanks to technological innovations that emphasize its evocative sensorial aesthetic.
Product name
Boreal Chair
Contact
hola@doricataller.com
Designer
Sebastián Ángeles
Characteristics
Wood Chair , Mexican Contemporary Design
Size
46 cm x 50 cm x 80 cm
Color
Tzalam , Oak , Black Wood
The BNVO dining chair is about a timeless grace, classical elegance and was designed to be realised in richly textured boucle or supple leather, allowing the saddle stitch detail to form part of the chairs tailored aesthetic.
Product name
The BNVO Dining Chair
Product type
Dining Chair
Use
Dining Room / Living Space
Applications
Residential & Commercial
Format
Upholstered | Ash / Oak / Walnut Base Options
Material
Ash / Oak / Walnut Base Options
Size
600W x 580D x 790H mm | SEAT HEIGHT: 470 mm | 23.6W x 22.8D x 31H in | SEAT HEIGHT: 18.5 in
Casa Quatro is an outstanding 580 square meter contemporary house located in Tungurahua, Ecuador. With a plot that drops 4 meters from the main level of the street, and different arrangements that established the conceptual design, the house is established with a "C" structure that embraces the exterior, generating a central courtyard as the core o...
Architecture firm
ORCA Design
Location
Tungurahua, Ecuador
Tools used
Autodesk Revit, Unreal Engine, Adobe Premiere Pro, Adobe Photoshop
Principal architect
Marcelo Ortega
Design team
Christian Ortega, Marcelo Ortega, José Ortega, Paula Zapata, Sebastián Rivadeneira, Deyna Basantes
Collaborators
Dolores Villacis
Visualization
ORCA Design
Status
Under Construction
Typology
Residential › House
Bold enough to take its name from an exploding star, Supernova is the brainchild of Zac Levine, the creator and design visionary owner, who teamed with Mutuus Studio, GMD Custom, and artist friends to establish Seattle’s most culturally inclusive atmospheric arts and entertainment nightclub.
Architecture firm
Mutuus Studio
Location
Seattle, Washington, USA
Photography
Mutuus Studio- Kristen Becker + Saul Becker
Design team
Kristen Becker, Saul Becker, Jim Friesz, Jorge Gomez
Interior design
Mutuus Studio
Typology
Hospitality › Nightclub
The chorizo house is a type of dwelling used in the past in Argentina. It is presented as a succession of rooms or enclosures that, with similar dimensions, are linked to each other along a longitudinal axis and are oriented towards a gallery or patio, from which they obtain lighting and ventilation.
Project name
Ph 4 De Enero
Architecture firm
Valiente Arquitectos
Location
Santa Fe (Cap), Argentina
Photography
Berdat Matias
Principal architect
Valiente Juan M – Valiente Tomas
Civil engineer
Miassi & Freyre
Material
Brick, concrete, glass, wood, stone
Typology
Residential › House
LA 68 is a cultural center located in a restored building in Yucatan, Mexico. The project by FMT Estudio considers the architectural proposal, interiors, custom-made furniture, and lighting design.
Project name
LA 68 Cultural Center
Architecture firm
FMT Estudio
Location
Mérida, Yucatán, Mexico
Photography
Russell Andrade, Pedro Castro, Pim Schalkwijk
Principal architect
Zaida Briceño, Orlando Franco
Design team
Veronica Canto, Noemí Coral, Melanie Rejón
Interior design
FMT Estudio
Tools used
AutoCAD, Adope Photoshop, Adobe Lightroom
Construction
RQ Bauen: Luis Rodríguez, Erick Mex
Typology
Cultural > Center
The black wall was the boundary. They were divided into different groups. Cut and combined. Rows upon rows, breaking the single restriction. The whole arc-shaped hot curved glass was at the bottom, and the dark green to black color changed. A strange device created with the core inspiration symbols, like a spider's tentacle, stood between the windo...
Project name
KVK City Concept Store
Architecture firm
ATMOSPHERE Architects
Photography
Chuan He from Here Space. Video Production: YIMEDUO Design
Principal architect
Tommy Yu
Design team
April Lo, Chloe Chen, Mao Mao
Collaborators
Installation Art: Studio Potpourri. Wall Craft Solution: Souls. Animation Design: Vivi Lee. Article: SIJIA
Interior design
ATMOSPHERE Architects
Typology
Commercial › Store

