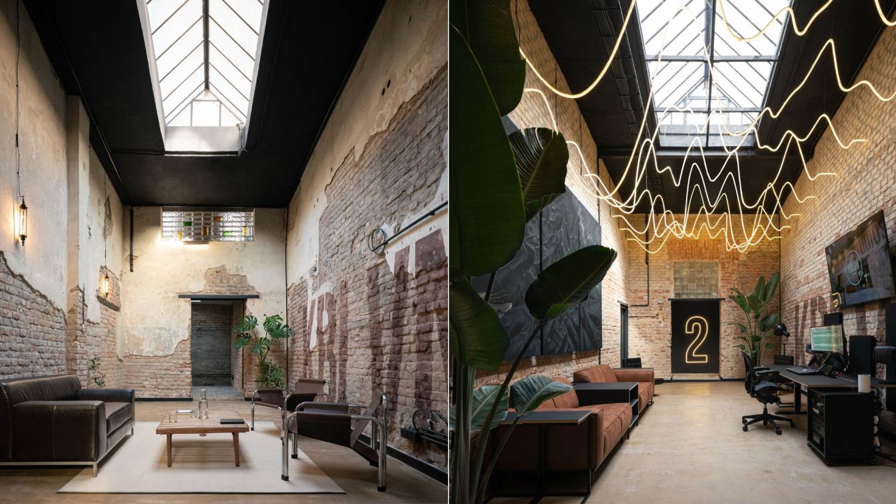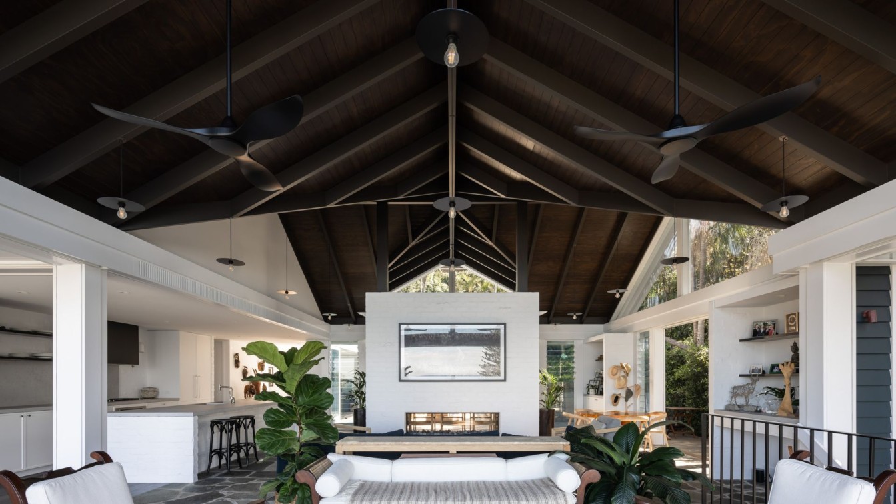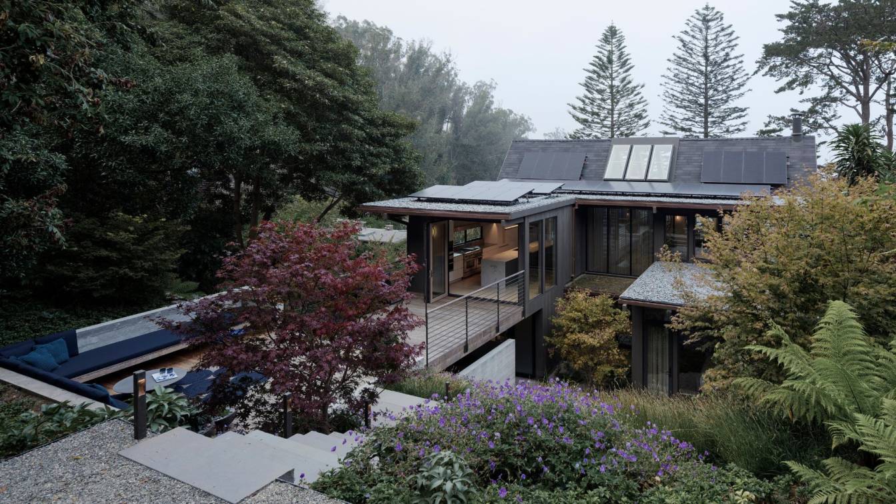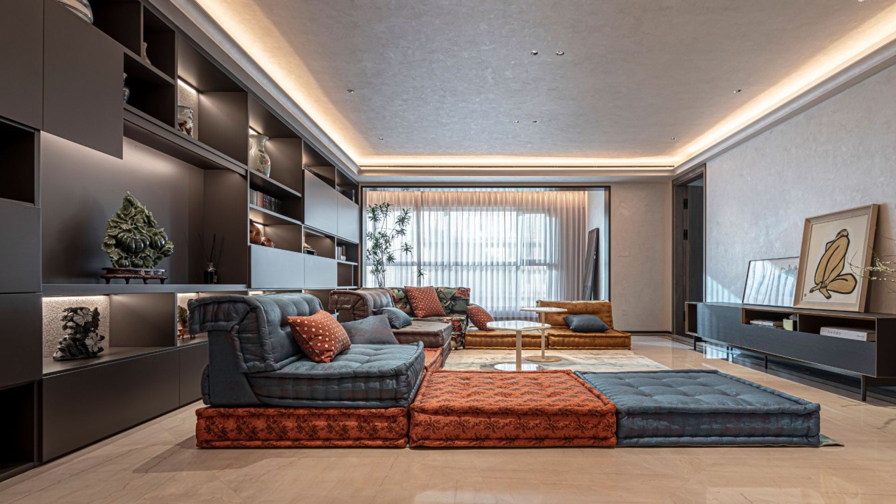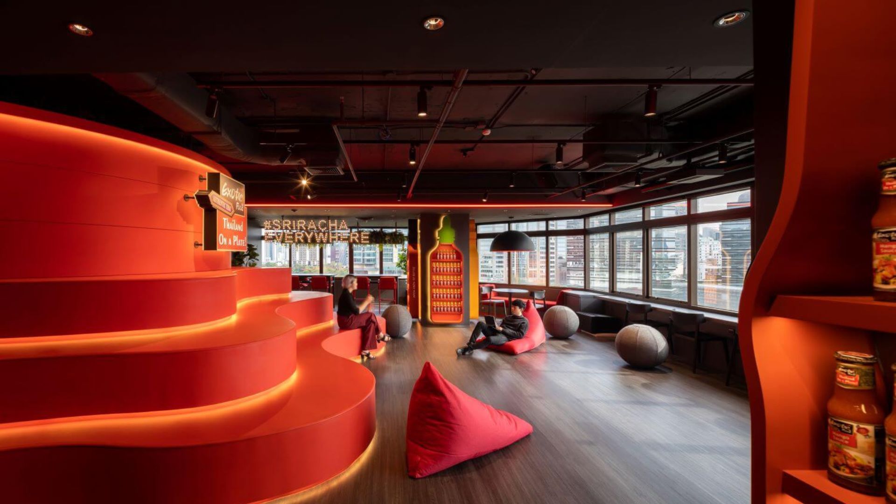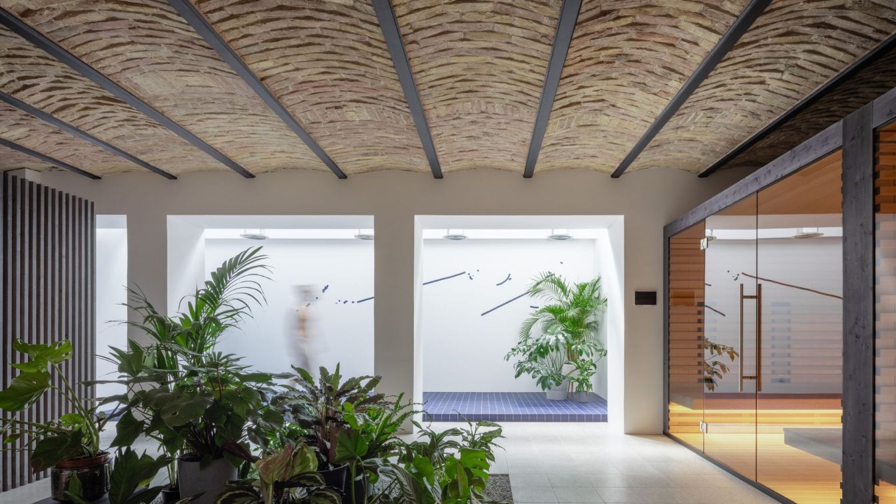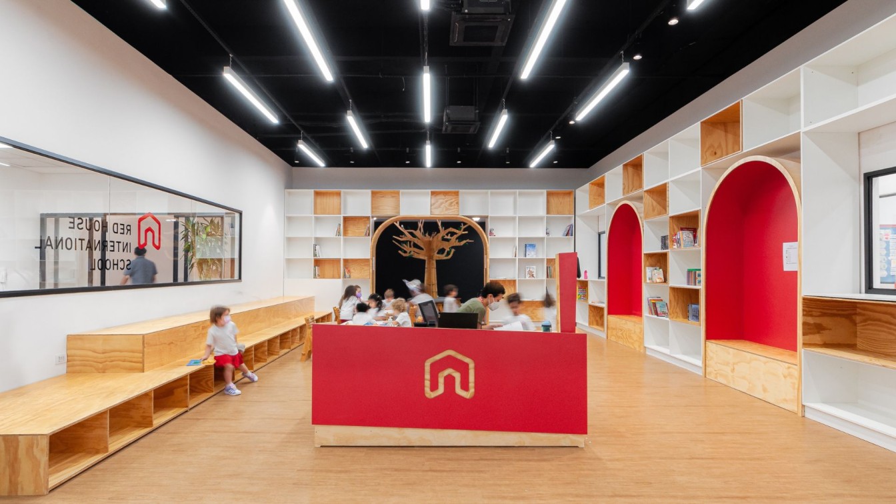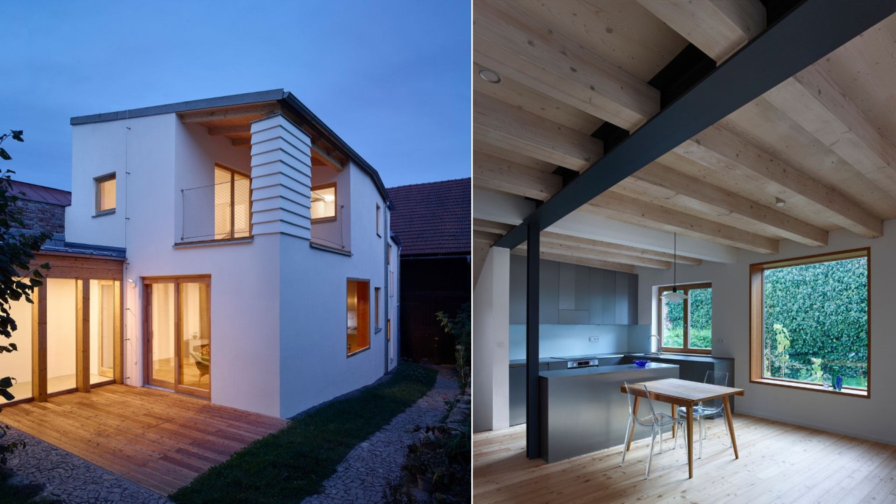Kabelovna Studios introduce a new concept for music recording and post-production environments. Neon lights, designed by the architects, in the shape of sound waves, dominate the space and accentuate the atmosphere of a comfortable home environment, unexpectedly set in a raw industrial framework with a high-tech touch.
Project name
Kabelovna Studios
Interior design
B² Architecture
Location
Dělnická 27, Prague 7, Czech Republic
Photography
Alex Shoots Buildings
Principal designer
Barbara Bencova
Collaborators
Acoustic panels: MAXIM
Architecture firm
B² Architecture
Material
Bricks – bearing structures and partition walls. Steel – columns, beams, custom made furniture designed by B² Architecture. Steel and glass – acoustic doors. Anhydrite floor – studios. Concrete – floor – gathering room / hall. Oak – custom made tables – gathering room / hall. Cyprus – custom made table. Forbo with MDF – custom made furniture designed by B² Architecture – studios and sound rooms. LED neon lights – custom made lights designed by B² Architecture – studios. Acoustic foam – sound rooms. Carpet – sound rooms. Leather – upholstered furniture – gathering room / hall. Recycled leather – upholstered furniture – studios.
Client
Karel Havlíček / Kabelovna Studios
Located on the East facing topography of the idyllic Whale Beach in Sydney's Northern Beaches, this Residential family home is a cross between Beach Bungalow and Coastal Plantation styled Architecture.
Project name
Whale Beach House
Architecture firm
Rama Architects
Location
Whale Beach, Sydney, Australia
Photography
Simon Whitbread
Principal architect
Rama Architects
Design team
Daniel Raymond & Thomas Martin
Interior design
Rama Architects
Structural engineer
VDM Consulting Engineers
Supervision
Peninsular Projects
Visualization
Peninsular Projects
Material
Dincel, Blockwork, Weatherboard, Metal Roof Sheeting
Typology
Residential House › Coastal Residential Home
Twin Peaks Residence is a mid-century San Francisco 1964 house that was remodeled by Feldman Architecture. The house was originally designed by San Francisco architect Albert Lanier (husband of renowned sculptor Ruth Asawa). The house has expansive views of San Francisco and features a fantastic rear garden. This most recent remodel takes the house...
Project name
Twin Peaks Residence
Architecture firm
Feldman Architecture
Location
San Francisco, California
Collaborators
Cabinetmaker: Eby Construction
Interior design
Feldman Architecture
Structural engineer
Strandberg Engineering
Landscape
Ground Studio; Landscape Contractor: Frank & Grossman
Lighting
Kim Cladas Lighting Design
Construction
Upscale Construction
Typology
Residential › House
“Design delves into the essence of things as deeply as possible to provide us with a different perspective of the world. First-rate designers cultivate balance and moderation. Subtle yet well-thought design elements brighten up our homes, as only an emotional atmosphere can make a space worth living in it.”
Project name
Home of Finance-Elites
Architecture firm
Rui Design
Location
Zhenmiaofu, Beijing, China
Photography
Gan Yuan, Mu Ye
Principal architect
Wang Rui
Interior design
Rui Design
Environmental & MEP engineering
Typology
Residential/ Appartment
“Office space is still and will grow to become even more important in the time when people are no longer required to be physically present at their workplace.”
Project name
Exotic Food Headquarter
Architecture firm
IF (Integrated Field Co., Ltd.)
Location
Sindhorn Building, Bangkok, Thailand
Photography
Ketsiree Wongwan
Collaborators
Environmental graphic: INFO
Environmental & MEP
SITE 83 Co., Ltd.
Lighting
FOS Lighting Design Co., Ltd.
Construction
CHOICE INTERIOR (Main contractor), D.R. ADVERTISING COMPANY LIMITED (Signage contractor)
Elysium Spa brings space for calm and relaxation, which also supports its visual. The concept is based on a minimalist combination of three elements, wood in the form of furniture, tiles and embedded elements of the sauna, whirlpool and relaxation rooms, which offer different atmospheres and stimuli.
Architecture firm
GRAU architects
Location
Grösslingová 56, 811 09 Bratislava, Slovakia
Principal architect
Principal arch. Andrej Olah, Filip Marčák, Matej Kurajda
Collaborators
Processing of artwork in space [blue graphics on the walls]: Stanislav Ondruš
Material
Ash veneer – furniture in the space. Poplar wood – material of sauna and zen booths. Black varnished MDF – entrance elements according to the author's design. Blue ceramics – surfaces: bar counter, rest area. Black ceramics – surfaces: hygienic spaces. Brick – vaulted ceilings. Terrazzo – floor in space. Galvanized sheets – HVAC distribution. Concrete - entrance historical staircase
Typology
Healthcare › Spa
Red House School Villa-Lobos is located in a privileged area of Sao Paulo, with almost 11 thousand square meters, next to Villa-Lobos Park, The Villa-Lobos campus is aiming to become a reference to international and bilingual schools in Brazil.
Project name
Red House School Villa-Lobos
Architecture firm
STUDIO DLUX
Location
Vila Leopoldina, São Paulo, Brazil
Photography
Hugo Chinaglia. Video credits: Rodrigo Sclosa / Gustavo Oliveira
Principal architect
Daniel Ogata
Design team
Responsible Architects: Bárbara Pajtak
Collaborators
Electric design: DJ Manutenção; Complementary project: ARC; Engenharia Kitchen Design: Dimensão Projetos; Furniture: Metadil / TokStok / Mono Design / Futon Company / Kastrup; Joinery: Madeira Design
Structural engineer
Richter Buelau
Construction
Richter Buelau
Client
Red House International School
Typology
Educational Architecture › School
The task was to design an extension of a family house in the inner courtyard of a historic town house in the center of Nové Město na Moravě with use for occasional living of a family of four with the assumption of future use for permanent living.
Project name
House in the Courtyard
Architecture firm
IGLOO ARCHITEKTI
Location
Nové Město na Moravě, Czech Republic
Principal architect
Jan Pačka, Igor Šimon
Collaborators
Construction realization: Solstav; Realization of screed surfaces: Qualibau.
Site area
Gross Floor Area:149 m² - Usable Floor Area 122 m²
Material
Sand-lime blocks – masonry, KVH prisms – ceiling construction, Steel HEB profiles – column, ceiling construction, Cement screed – floors / walls, Larch wood – floors / windows, Stainless steel nets – railings, Titanium zinc – roofing
Typology
Residential › House

