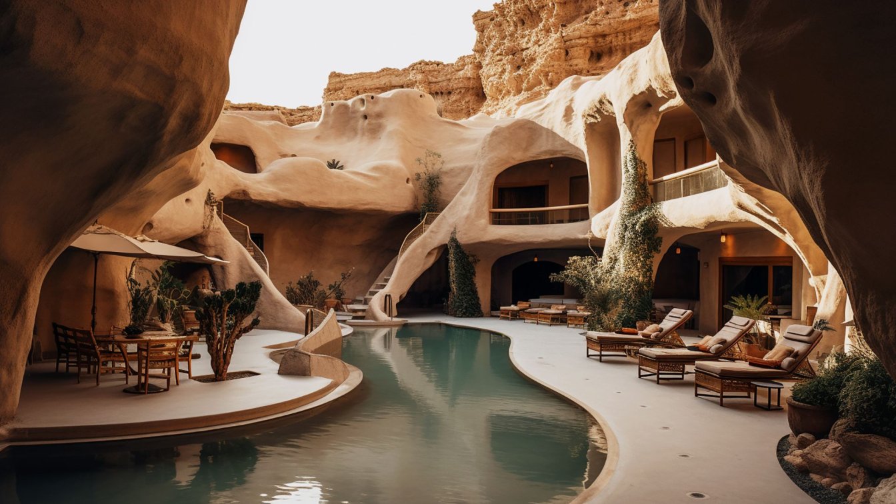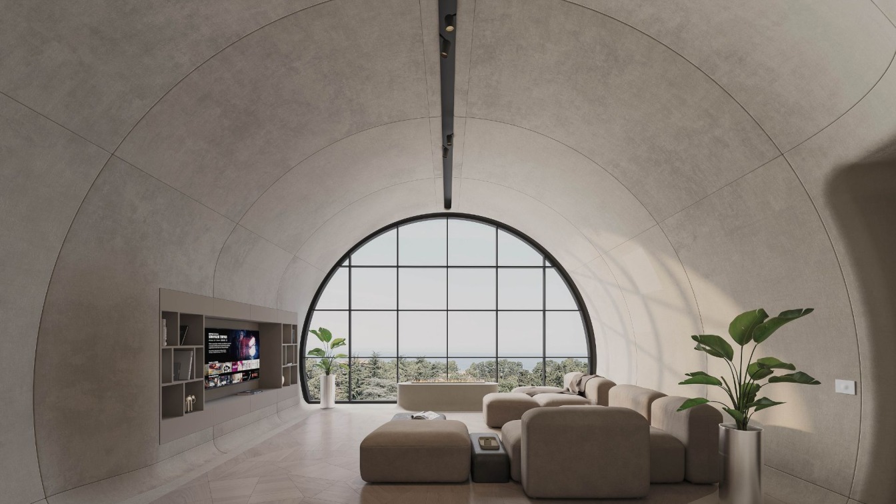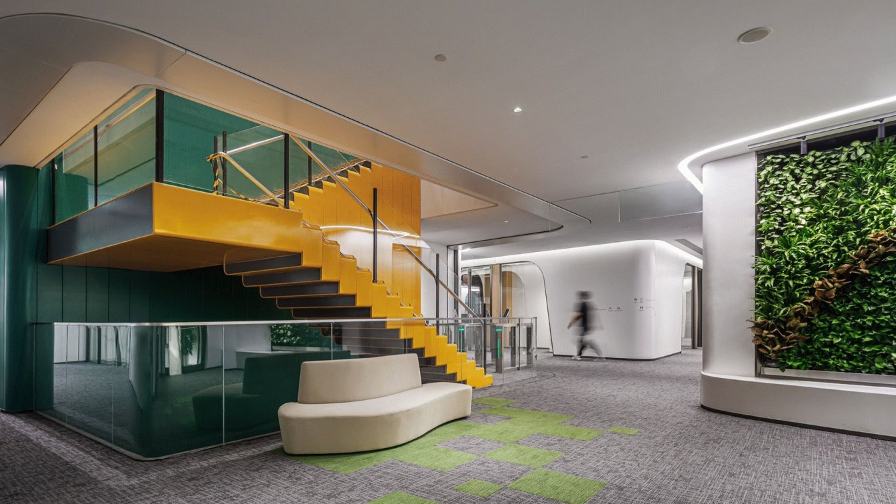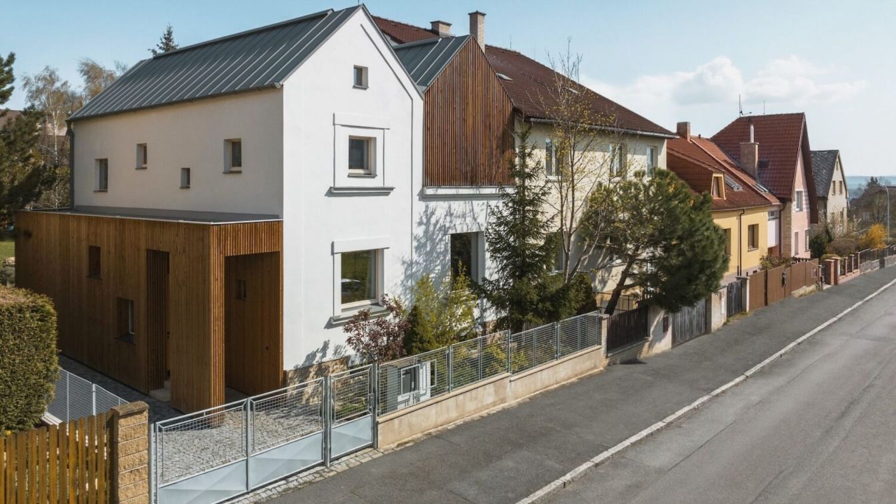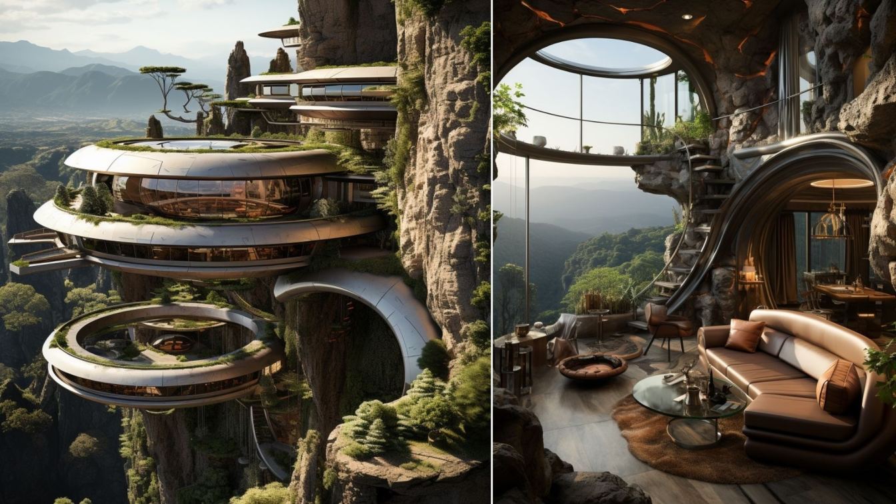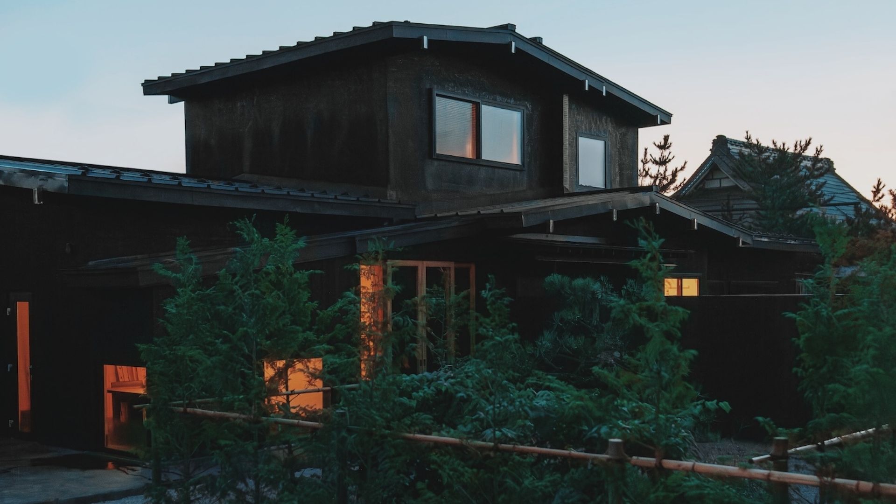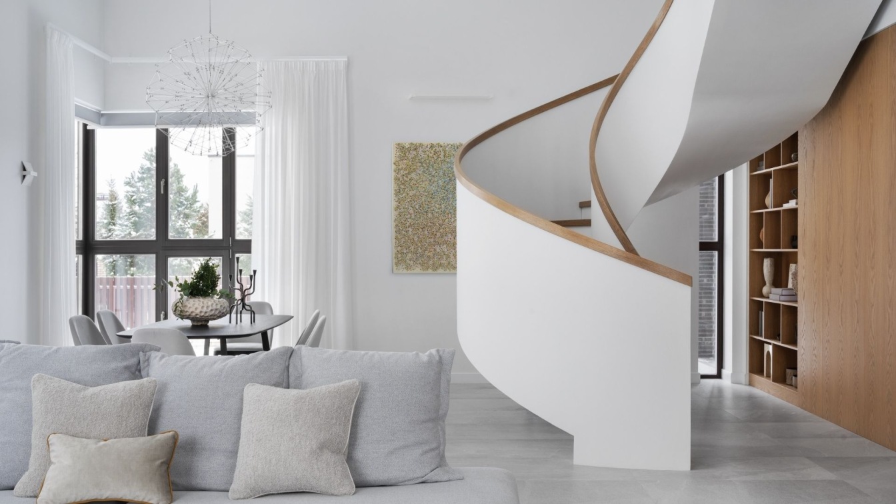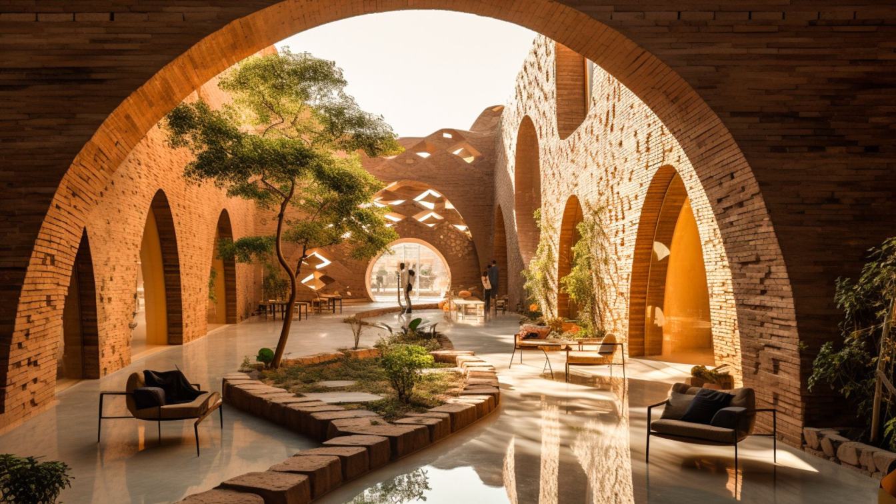This hotel, nestled in the heart of "Stars Valley" on the enchanting Qeshm Island in Southern Iran, serves as a testament to the influence of nature and muted tones on humankind. The cave pool murmurs stories of ancient civilizations, where time stands still, and history is etched into every stone.
Project name
Stars Valley Hotel
Architecture firm
Mote Design
Location
Qeshm Island, Iran
Tools used
Midjourney AI, Adobe Photoshop
Principal architect
Shabnam Motevalli
Design team
Mote Design Studio
Visualization
Shabnam Motevalli
Typology
Hospitality › Hotel
Situated in Batumi's lively city center, this top-floor residential interior design project offering captivating views of the Batumi Central Boulevard and the nearby seaside. The apartment's distinctive layout features a central tunnel flanked by two flat-ceilinged wings, sparking a design intent to harmonize these contrasting spaces.
Architecture firm
STIPFOLD
Tools used
Rhinosceros 3D, ArchiCAD, Autodesk 3ds Max
Principal architect
Beka Pkhakadze
Design team
George Bendelava, Magda Zandarashvili, Anuki Berianidze, Niko Malazonia, Archil Takalandze
Status
Under Construction
Typology
Residential › House
Beijing Bio² Innovation Center is initiated by BIO2 Biopharmaceutical Technology Industry Operations Limited Company. Located in the Zhongguancun Life Science Park,With a total construction area of 12,845 ㎡, THAD x Jinhe Design Agency was responsible for the spatial experience planning and interior design for it.
Project name
Beijing Bio² Innovation Center
Architecture firm
THAD x Jinhe Design Agency
Principal architect
Cui Yue
Design team
Concept Design: Chu Hongji, Xu Yingjie, Wang Baoyu, Liu Yanshuang, Zhang Chongjie, Yang Peng, Sun Mo
Collaborators
Copywriting: NARJEELING; Project Planning: Le Brand Strategy Agency
Completion year
July 2021
Interior design
Yang Yang, Zhu Jiaying, Yang Wenlei
Environmental & MEP
Mechanical and Electrical Consultants: Tsinghua University Architectural Design Research Institute, Division 6
Client
Beijing New Nest Biomedical Technology Industry Operation Co., Ltd.
Typology
Office Building › Innovation Center
Renovation of a house with the intention to bring new spatial quality while respecting the scale of existing surroundings. The original parts of the house are preserved; new parts are shown as contemporary elements.
Project name
Double Gable House
Architecture firm
PRO-STORY
Location
Pilsen, Czech Republic
Principal architect
Tereza Nová, Jiří Zábran
Collaborators
Joinery: Jiří Ruml. Carpentry: Gasys
Built area
Built-up area 103 m²; Gross floor area 152 m²; Usable floor area 128 m²
Material
Spruce planks – ceilings, floors on the upper floor. Birch plywood – interior walls cladding. Natural linoleum – floors on the ground floor. 1 Ceramic tiles – corridor floors, bathrooms. Impregnated battens – facade cladding. Spruce with white glaze and colourless varnish – windows
Typology
Residential › House
Organic Harmony House is a true architectural masterpiece that blends seamlessly with its natural surroundings. The circular shape of the villa is inspired by modern and minimal architecture, creating a unique and stunning design that will leave you breathless
Project name
The Organic Harmony House
Architecture firm
Rabani Design
Location
Mount Kilimanjaro, Tanzania
Tools used
Midjourney AI, Adobe Photoshop
Principal architect
Mohammad Hossein Rabbani Zade
Design team
Rabani Design
Visualization
Mohammad Hossein Rabbani Zade
Typology
Residential › Villa
KOMORU Goshogawara is a small hotel located in the outskirts of Goshogawara in Aomori, Japan. There is Mount Bonjyu in the east, and the Iwaki River with Mount Iwaki as its headwaters in the west, with the vast Tsugaru Plain. Goshogawara in Aomori is surrounded by beautiful mountains and rivers. In this quiet place, we offer the opportunity to spen...
Project name
KOMORU Goshogawara
Architecture firm
Shotaro Oshima Design Studio
Location
Goshogawara, Aomori, Japan
Principal architect
Shotaro Oshima
Design team
Manabu Aritsuka Architect Atelier
Built area
198.95m² (1F : 165.83m² ・ 2F : 33.12m²)
Completion year
July, 2023
Collaborators
Furniture design: Shotaro Oshima Design Studio
Interior design
Shotaro Oshima Design Studio
Civil engineer
Nishimuragumi
Environmental & MEP
Nishimuragumi
Landscape
Shotaro Oshima Design Studio
Lighting
Kodai Iwamoto Design
Supervision
Manabu Aritsuka Architect Atelier
Construction
Nishimura-gumi
Client
KOMORU Goshogawara
Typology
Hospitality › Hotel, Renovation / Conversion
The client wanted a light, modern interior that could easily display contemporary art. The main room and the "heart" of the house is the living room. A two-light living room under a pitched roof, conceived as the most light, airy, white space in which a spiral staircase soars. The staircase is at the same time an art object and, together with openw...
Project name
Interior House in Pestovo
Location
Мoscow Region, Russia
Photography
Olga Melekeska
Principal architect
Ana Sergienko
Design team
Ana Sergienko
Collaborators
Nikita Sergienko
Interior design
Ana Sergienko
Lighting
Vibia Light ( Kitchen ) , Centrsvet ( Technical light) BezhkolighGng ( Living room)
Supervision
Pavel Hachaturov
Visualization
Andrey Sayko
Tools used
ArchiCAD, Adobe Photoshop, Autodeks 3ds Max
Construction
stairs - Hardmassive
Material
bricks on façade Architile, porcelain stoneweare
Budget
more then 1 000 000 euros
Typology
Residential › House
Year after year, Shushtar graciously extends its hospitality to a multitude of visitors, unveiling the awe-inspiring beauty of its historical marvels. With this burgeoning influx of tourists, the imperative for eco-lodage lodging has become evident. Witness an innovative venture seamlessly interwoven next neighboring the fabric of Shushtar's water...
Project name
Eco-Friendly accommodation
Architecture firm
Rezvan Yarhaghi
Tools used
Midjourney AI, Adobe Photoshop
Principal architect
Rezvan Yarhaghi
Site area
Shushtar Historical Hydraulic System
Visualization
Rezvan Yarhaghi
Typology
Historical & Cultural › Accommodation

