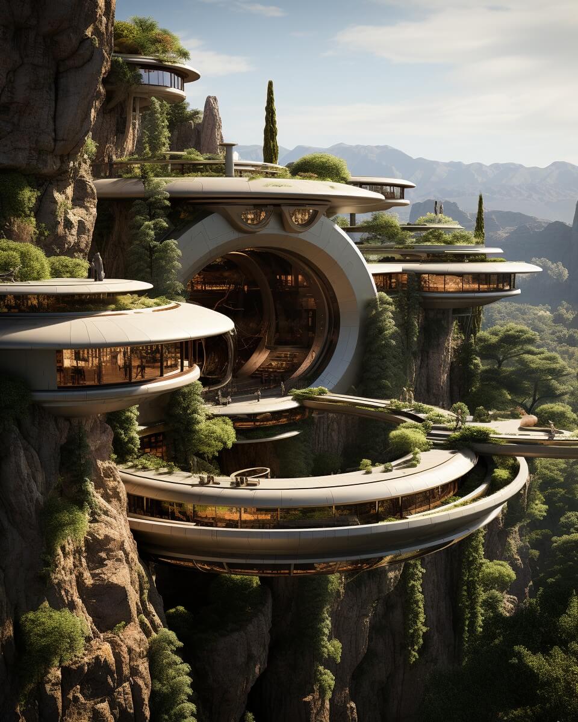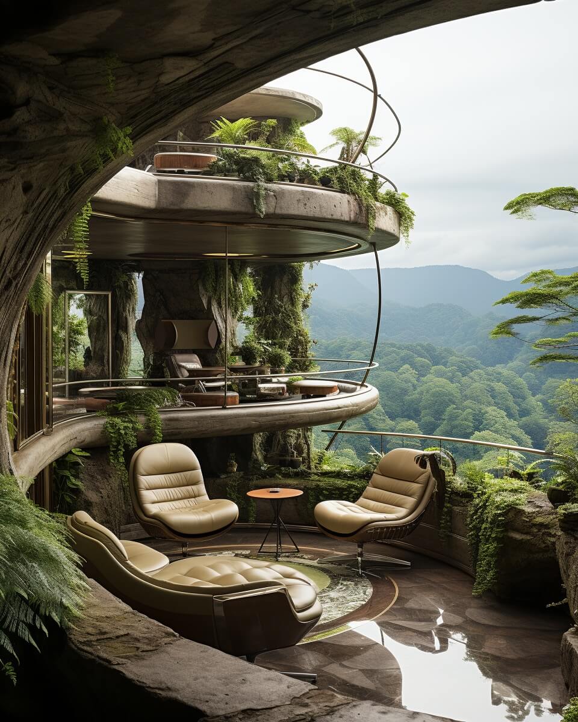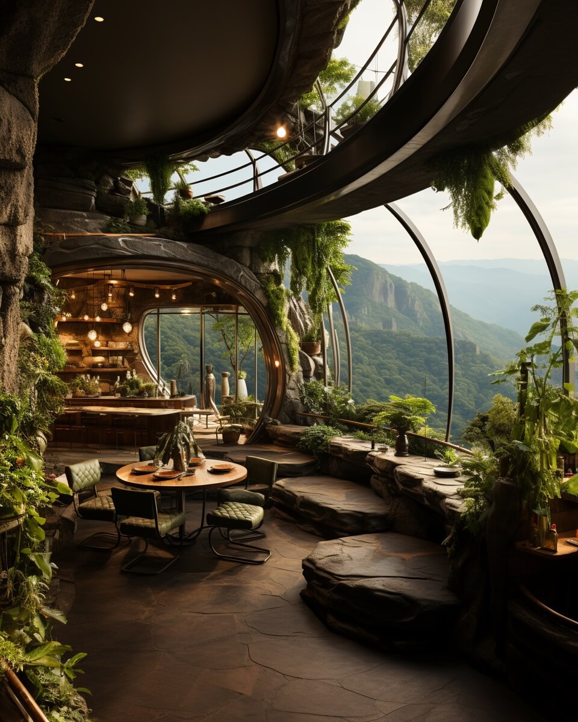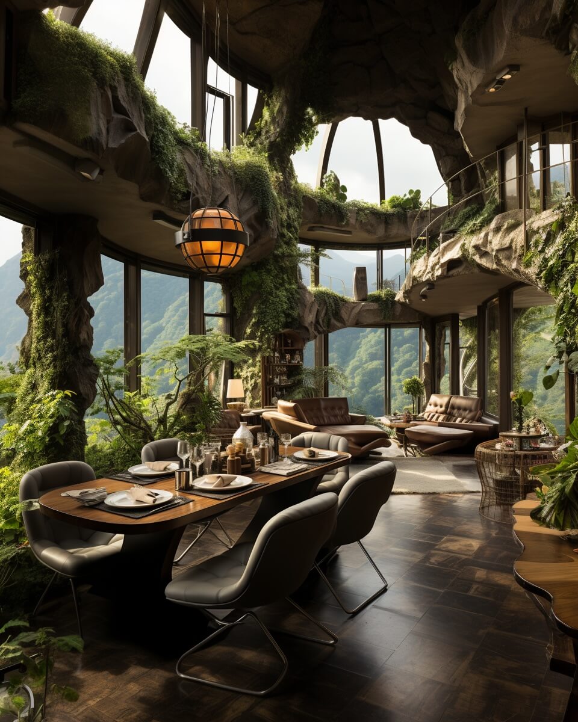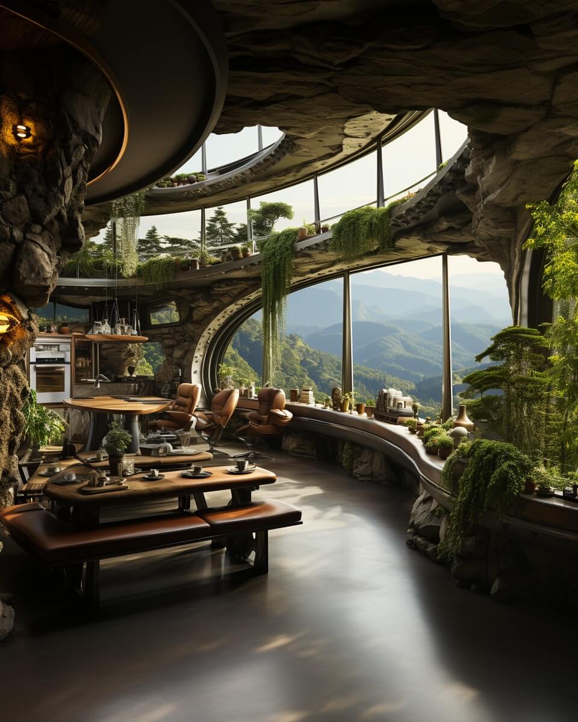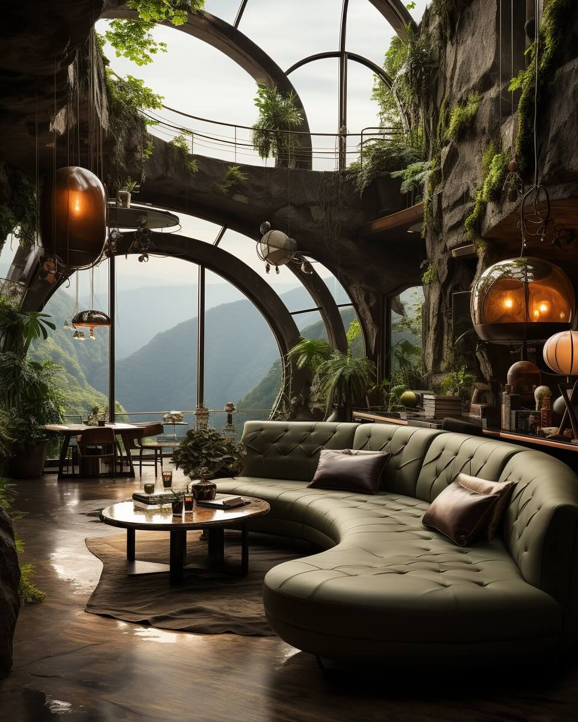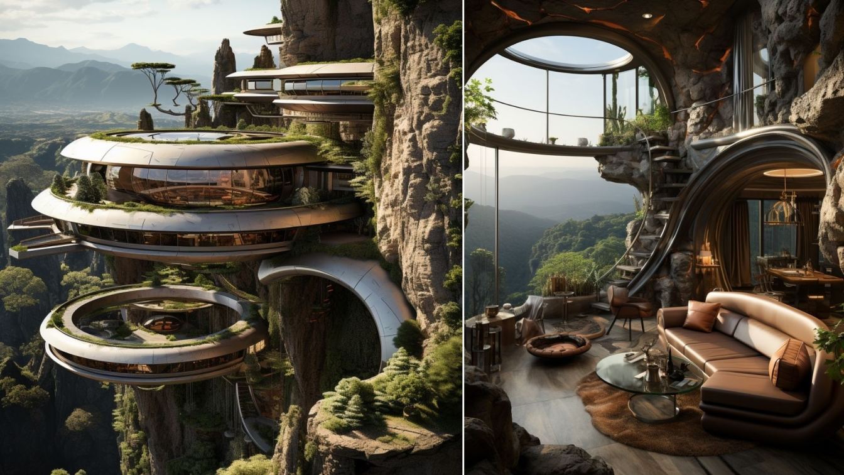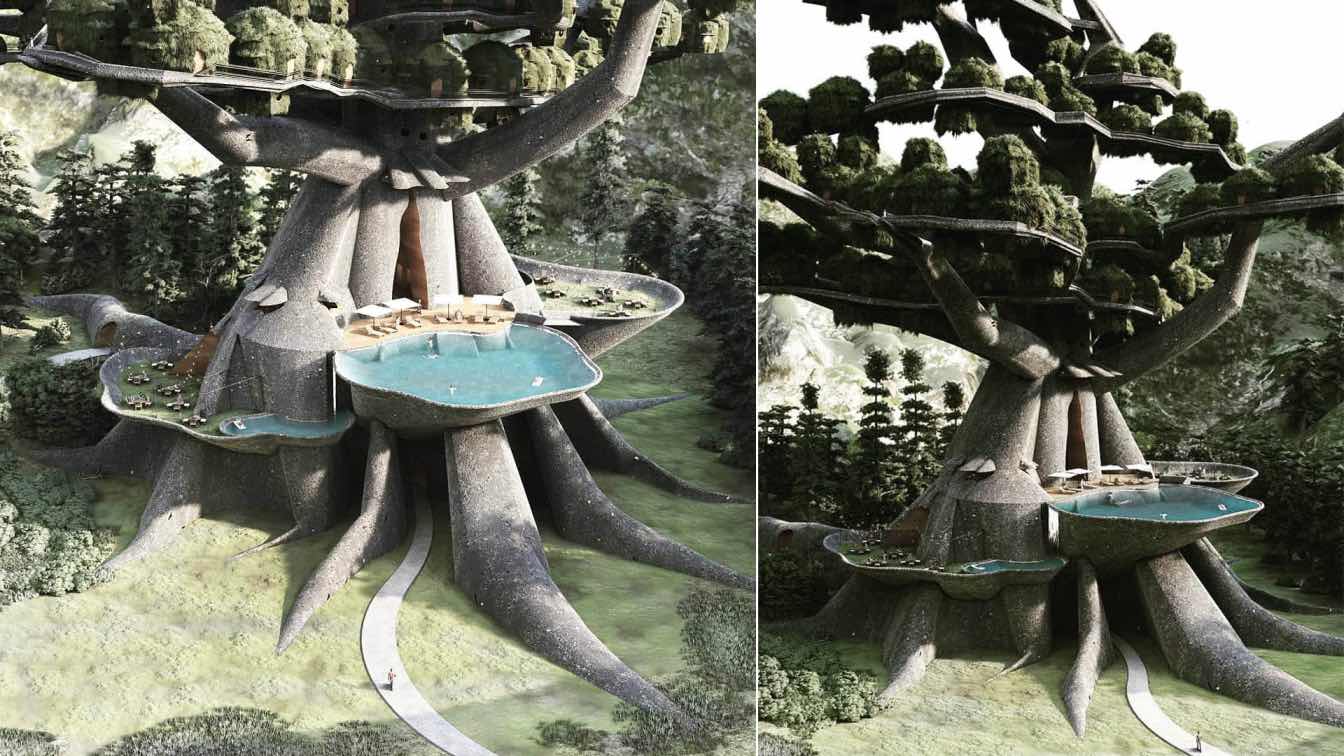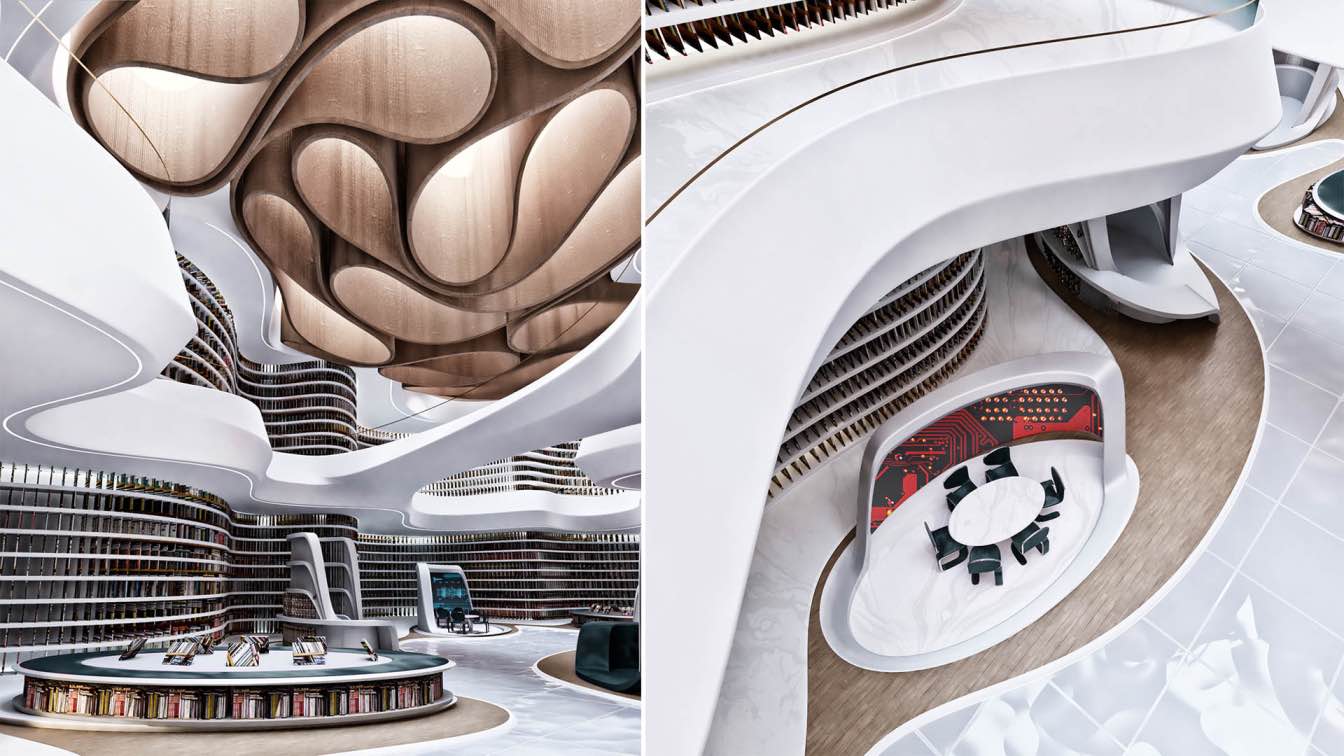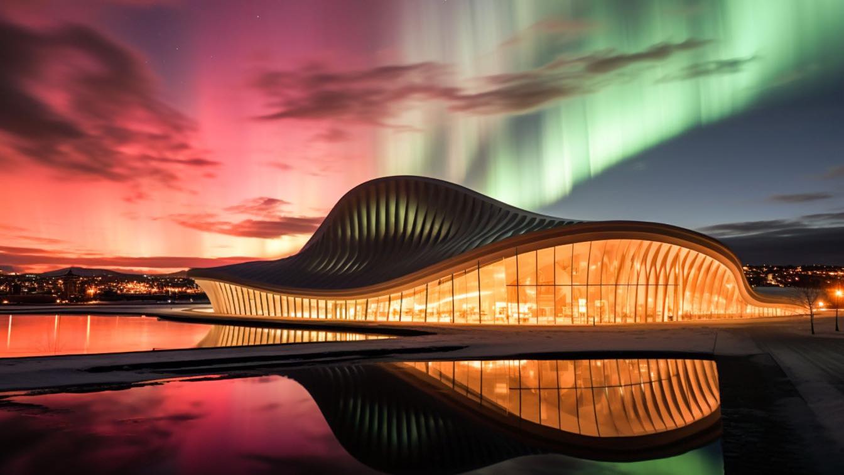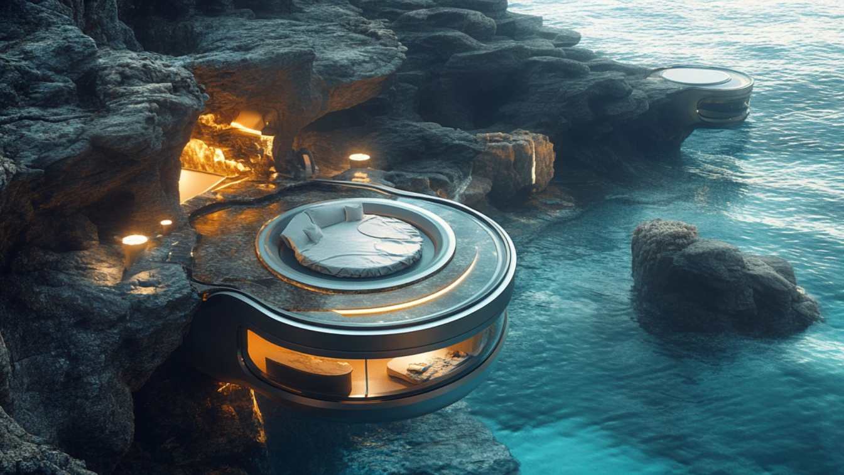Mohammad Hossein Rabbani Zade: I have conceptualized this project so here is the story about this beautiful project:
Organic Harmony House is a true architectural masterpiece that blends seamlessly with its natural surroundings. The circular shape of the villa is inspired by modern and minimal architecture, creating a unique and stunning design that will leave you breathless.The use of concrete and mud in the construction of the villa gives it a rustic and natural feel, while the circular facades and terraces provide breathtaking views of the surrounding landscape.The large windows allow natural light to flood the interior spaces, creating a warm and welcoming atmosphere.
The interior of the villa is minimalist in design, with clean lines and simple shapes that create a sense of calm and tranquility. The one floor ceiling adds to the spaciousness of the villa, while the circular shape of the furniture complements the overall design aesthetic. Situated in a cliff with hard and sharp rocks, Organic Harmony House is surrounded by dense foliage and towering rocky mountains, creating a truly awe-inspiring setting. The villa has been designed to be as sustainable as possible, with solar panels providing all the energy needed to power the villa.
The villa's unique design and natural materials make it a perfect retreat for those looking to escape the hustle and bustle of city life. With its stunning views, tranquil interior spaces, and sustainable design features, Organic Harmony House is truly a one-of-a-kind architectural masterpiece.

The circular shape of Organic Harmony House is not just aesthetically pleasing, but also serves a practical purpose. The circular design allows for optimal airflow and natural light distribution throughout the villa, making it energy-efficient and eco-friendly. The use of natural materials in the construction of the villa not only enhances its rustic charm but also reduces its carbon footprint. The villa's sustainable design features, including solar panels, rainwater harvesting system, and composting toilets, make it an excellent example of eco-friendly living.
The terraces surrounding the villa offer ample outdoor space for relaxation and entertainment. The circular shape of the terraces creates a sense of continuity with the villa's design, while the stunning views of the surrounding landscape provide a serene and peaceful atmosphere. Organic Harmony House is truly a work of art, combining modern and minimal architecture with natural materials and sustainable design features. It is a perfect retreat for those seeking a peaceful and eco-friendly lifestyle, surrounded by the beauty of nature.




