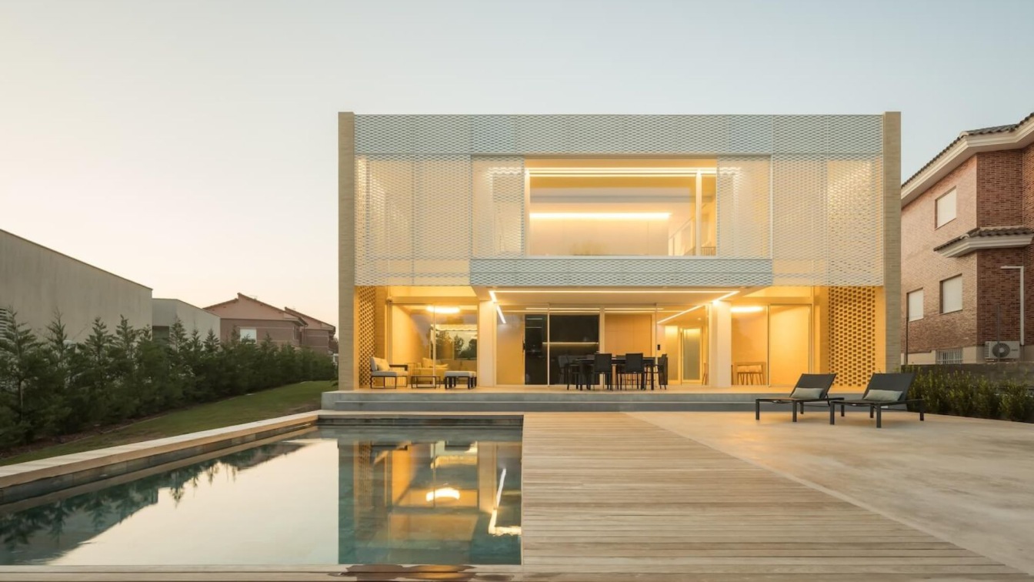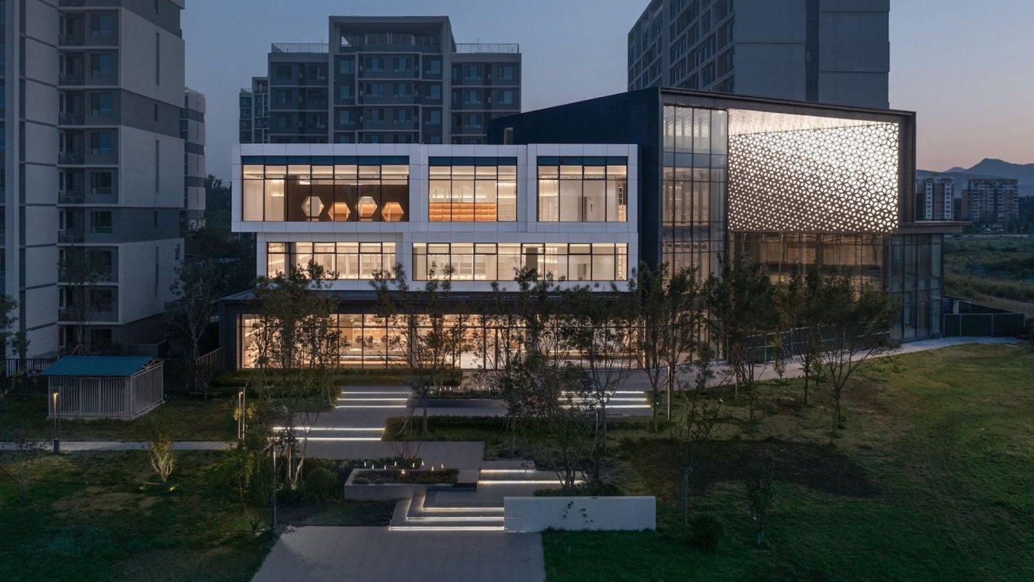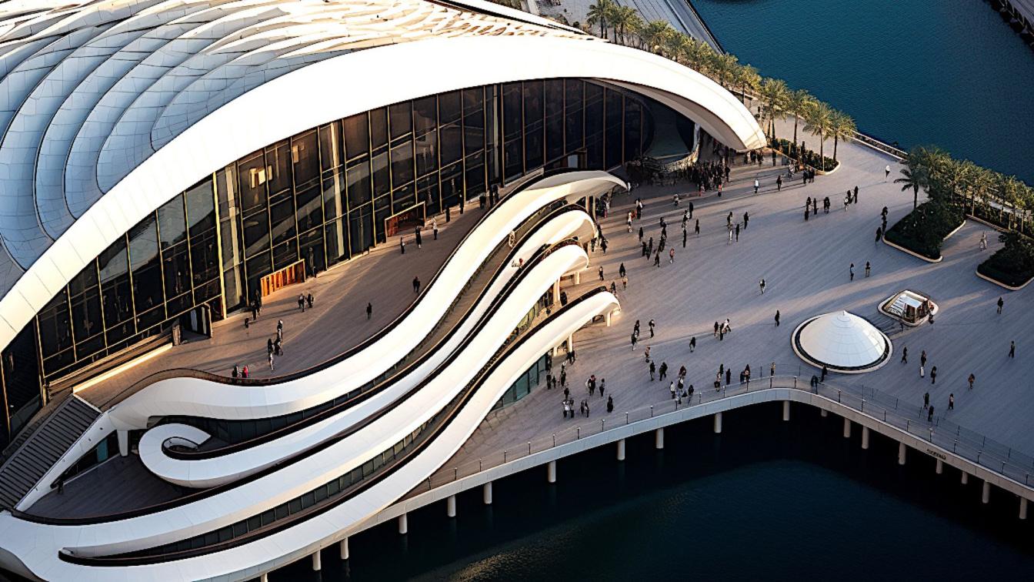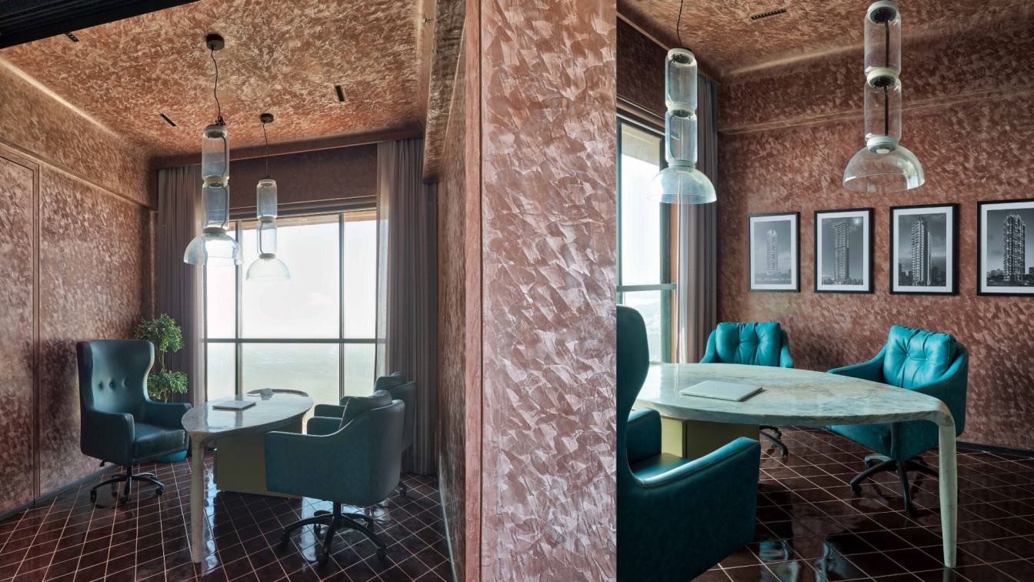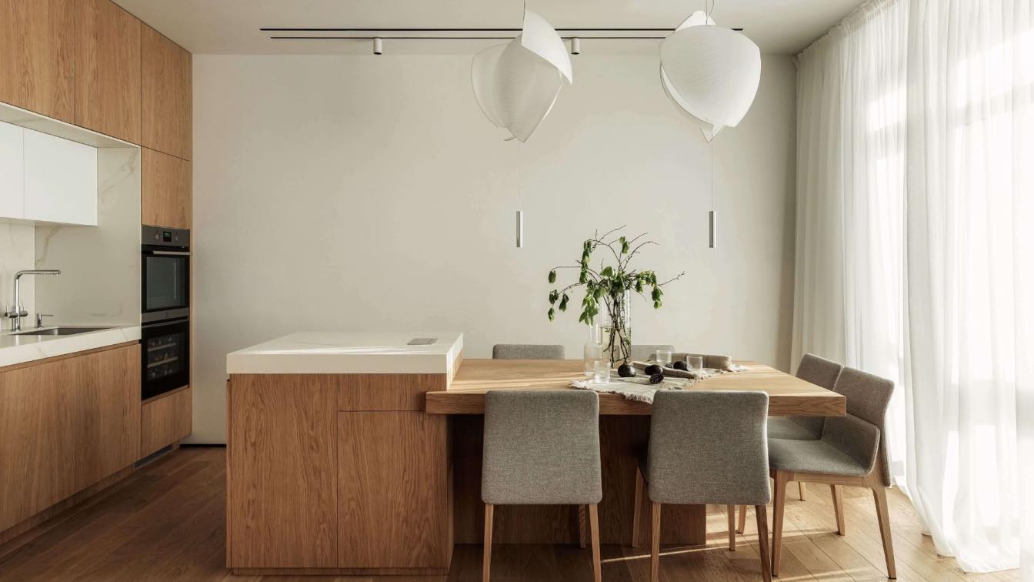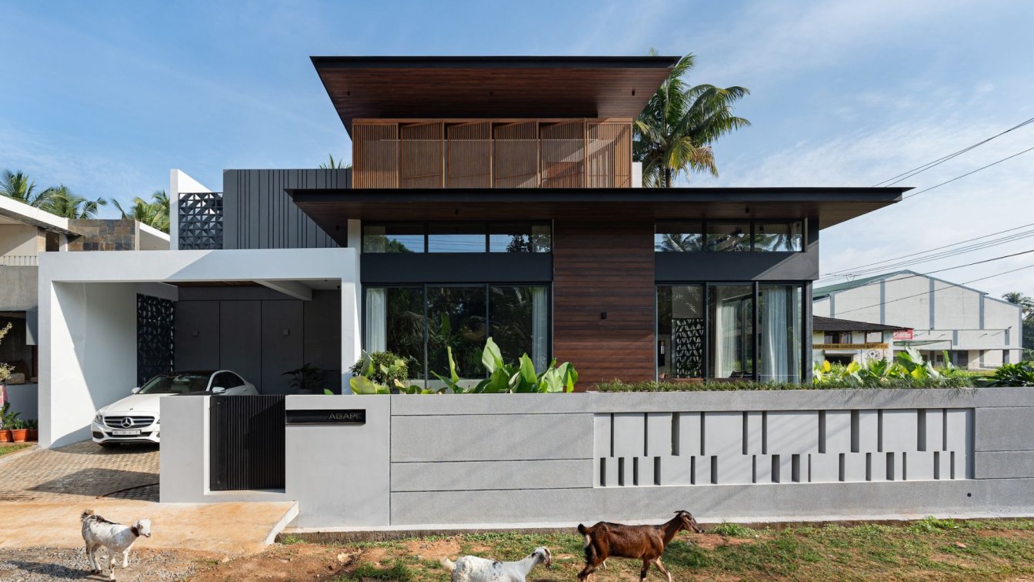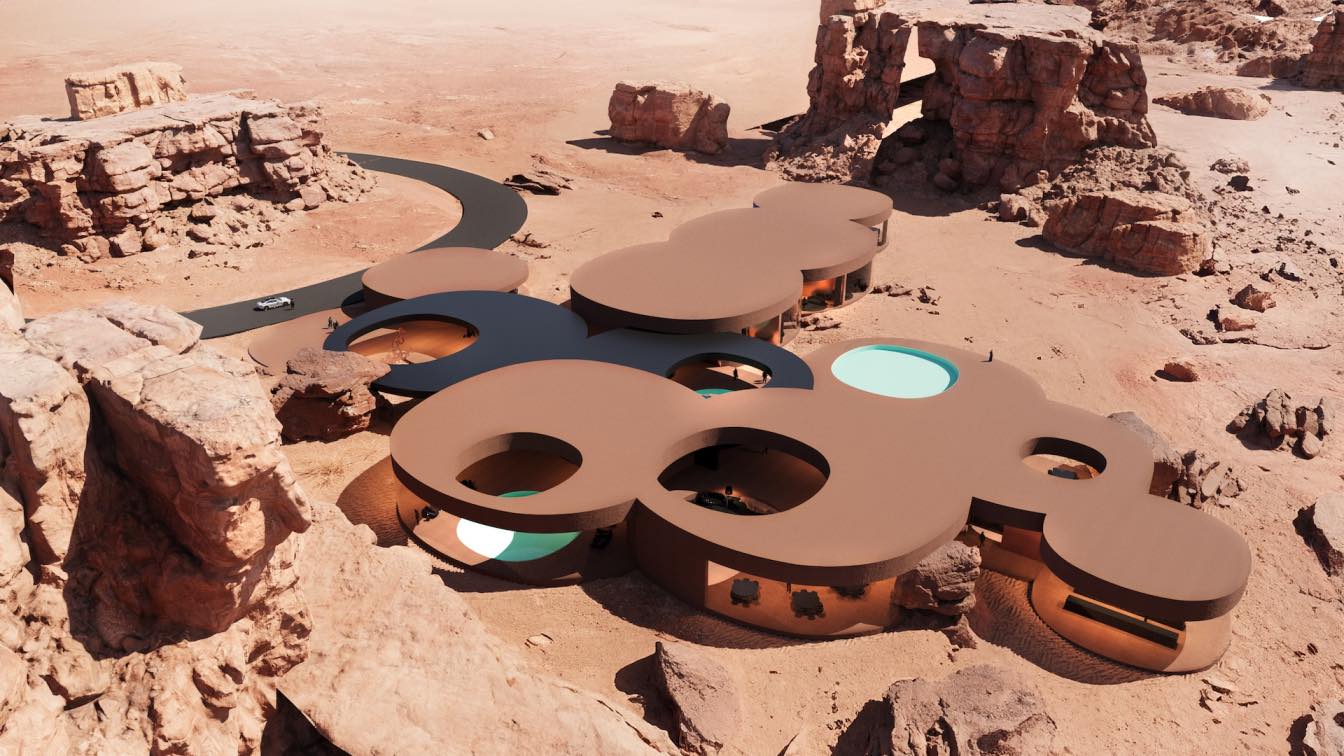The square house embraces contemporary aesthetics without sacrificing the essential functionality of a home. With its fusion of materials, layout and simple design, this home rises to new heights in the search for balance between form and function.
Project name
Casa al Cuadrado (House Squared)
Architecture firm
La Caseta Arquitectura
Location
c/ Argentina 5, 46190 Riba-roja de Túria (Valencia), Spain
Principal architect
Alberto Facundo Tarazona
Interior design
Alberto Facundo Tarazona
Visualization
Dani Perez Rodriguez
Construction
EDE3 Gestión de Proyectos Urbanísticos SL
Material
Ladrillo caravista | facing brick
Typology
Residential › House
The winning schematic design for a community library by Shanghai-based y.ad studio has completed construction. The library is in building 12 of the rental housing complex on the west side of the collective land of Baigezhuang Village, Daxingzhuang Town, Pinggu District, Beijing. By defeating five well-known Chinese design firms, y.ad studio won the...
Project name
Capital Heyuan · Pinggu Rental Housing Community Library
Architecture firm
y.ad studio
Principal architect
Yan Yang, Wu Kejia
Collaborators
Architectural design collaborator: Hangzhou Zhongya Architectural Design Co., Ltd.; Development organization: Beijing Lanhai Chuangying Urban Construction and Development Co., Ltd.; Client's project and design management team: Zhong Tingting, Zhang Hanfei.
Design year
December 2020 – June 2021
Completion year
September 2021 - June 2023
Structural engineer
Huo Zhenzhong
Material
terrazzo, wood veneer, aluminum plate, paint
Manara Al-Mazaj Dubai Signifying "Lighthouse of Elegance Dubai," this name highlights the Opera House as a beacon of sophistication and artistic excellence within the cultural landscape of Dubai. The Dubai Opera House represents a sophisticated architectural concept that harmoniously combines traditional Arabic design elements with contemporary fun...
Project name
Manara Al-Mazaj Dubai
Architecture firm
Ferial Gharegozlou, Reihan Rahimi Ajdadi
Location
Dubai, United Arab Emirates
Tools used
Midjourney AI, Adobe Photoshop
Principal architect
Ferial Gharegozlou, Reihan Rahimi ajdadi
Design team
Ferial Gharegozlou, Reihan Rahimi ajdadi
Collaborators
Niyaresh Studio Design
Visualization
Ferial Gharegozlou, Reihan Rahimi ajdadi
Typology
Cultural Buildings › The Dubai Opera House
Nestled in Mumbai's Nariman Point, the Party Pad is a testament to Architect and Designer Karan Desai's ingenuity. He masterfully converted a 2-BHK apartment, creating a versatile area that serves as both an elegant daytime office and a mesmerizing party hotspot by night. Empowered by the realty developer client's trust, Karan tailored the design t...
Architecture firm
Karan Desai: Architecture + Design
Location
Nariman Point, Mumbai, India
Photography
Pulkit Sehgal
Principal architect
Karan Desai
Design team
Nagesh Pawar & Hemangi Shah
Completion year
March 2023
Environmental & MEP engineering
Material
Marca corona Tiles , wall finish – Oikos , Barrisol Ceiling – living area , Delta –Bathroom fittings , Kalinga stone – Kitchen , Karan Desai Home - Furniture , Furnishing – Surprise Home Linen
Typology
Residential › Apartment
How do you infuse a sense of community into your office space?Enter Tricon, a project spanning 66k square feet, tailored for a home rental company with a
heart. This transformation turned a run-of-the-mill office park tilt-up warehouse in Tustin into a vibrant, bustling hub for the adaptable and diverse workforce of Tricon Residential.
Architecture firm
ShubinDonaldson
Location
Tustin, California, USA
Photography
Fotoworks / Benny Chan
Principal architect
Mark Hershman
Design team
Alessandra Del Rio, Christiane Dussa , Geo Chevez, Brice Schiano
Structural engineer
Grimm & Chen Structural Engineering
Environmental & MEP
SPMD TK1SC
Construction
Sierra Pacific Constructors & DEB Construction. Water Feature Consultant: WaterStudio
Client
Tricon Residential
Typology
Commercial Architecture › Office Building, Adaptive Reuse
An apartment for a young family with two children in Kyiv residential complex on the bank of the Dnipro River. The owner asked us to create a minimalist, modern, comfortable interior where they could start their life from scratch.
Architecture firm
Senko Architects
Photography
Mykhailo Lukashuk
Principal architect
Senko Kateryna
Environmental & MEP engineering
Typology
Residential › Apartment
Concealed within its contemporary facade, this residence unveils a captivating secret that is cherished by its fortunate inhabitants— a celestial embrace within the heart of the abode. A sublime sanctuary nestled amidst the verdant expanse of paddy fields and flanked by roads on two sides, this four-bedroom dwelling rests gracefully on a compact te...
Project name
Open Sky Residence
Architecture firm
Muaz Rahman Architects
Location
Thrissur, Kerala, India
Principal architect
Muaz Rahman
Completion year
August 2023
Typology
Residential › House
A Fusion of Nature and Modernity by Kuoo Tamizo Architects.Where the desert meets modernity, our Dune Hotel in AlUla stands tall. The distinctive red color scheme of the property harmoniously blends with the iconic red rocks of the surrounding desert.Inspired by the breathtaking landscape, the building comprises a series of interlocking shapes that...
Project name
AlUla Dune Hotel, AlUla, Saudi Arabia
Architecture firm
Kuoo Tamizo Architects
Location
AlUla, Saudi Arabia
Principal architect
Mateusz Kuo Stolarski
Visualization
Kuoo Tamizo Architects
Typology
Hospitality › Hotel

