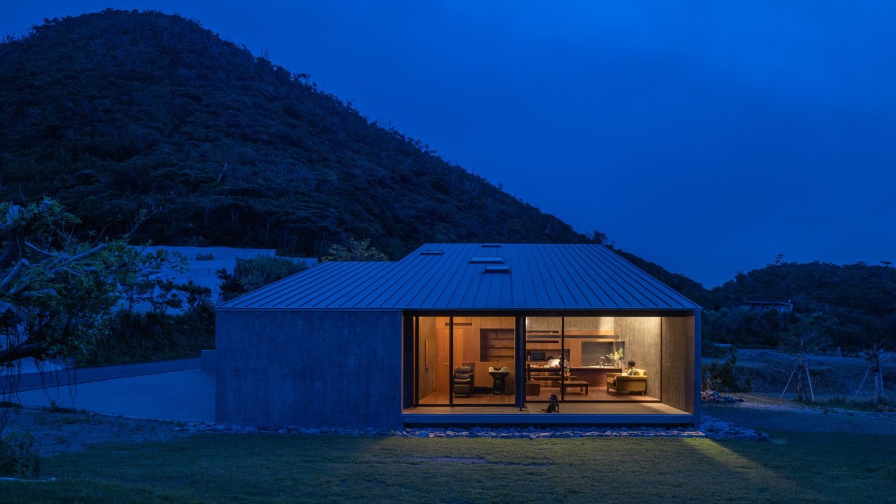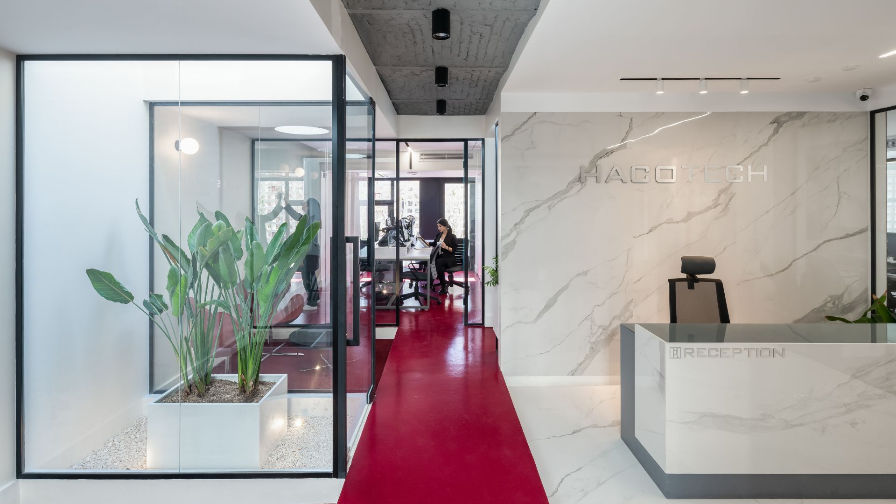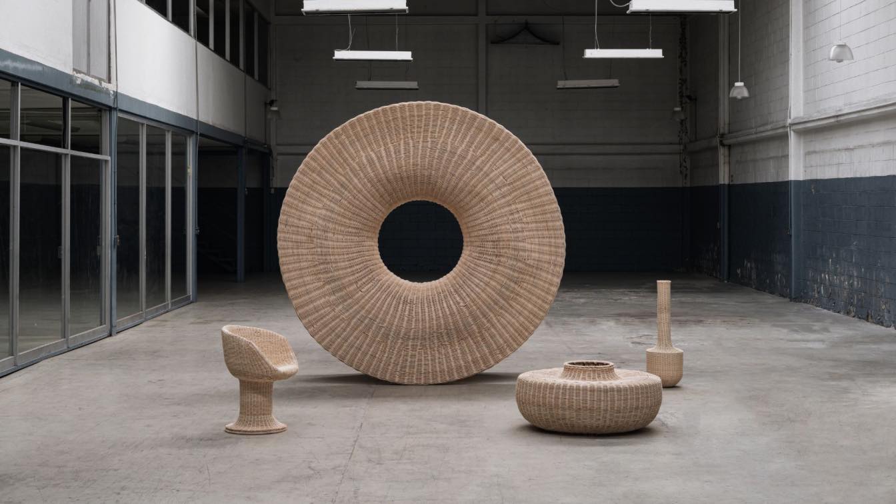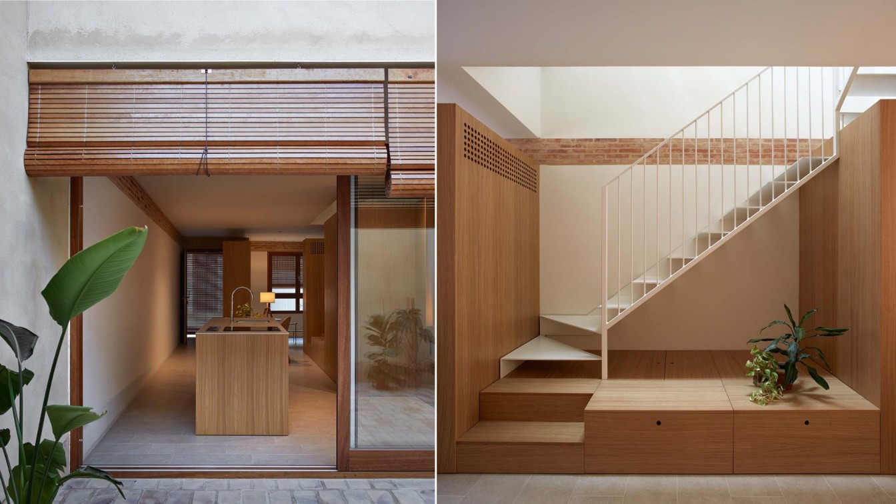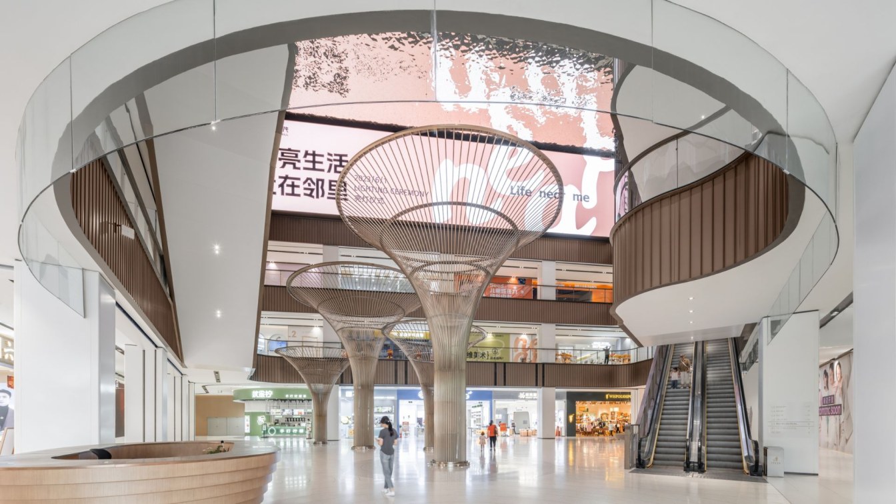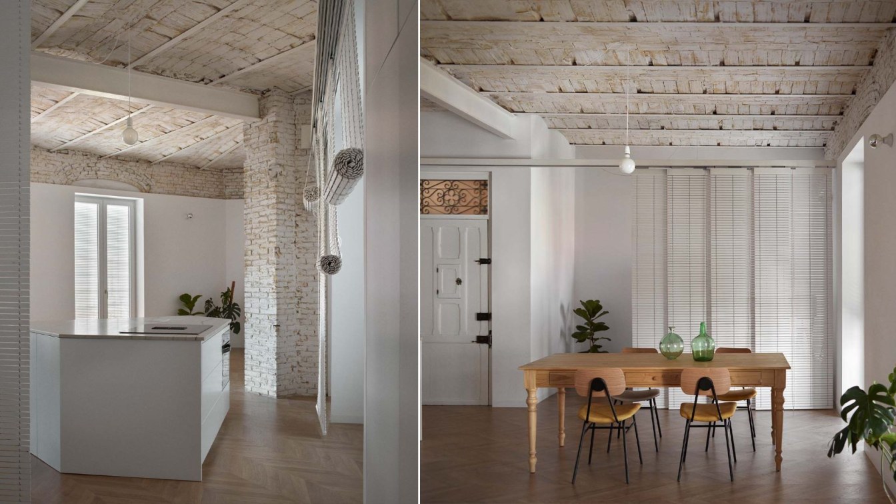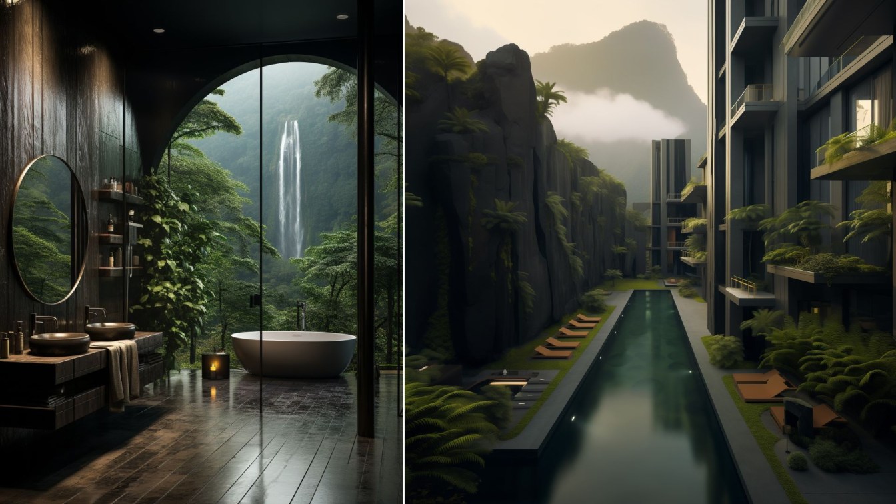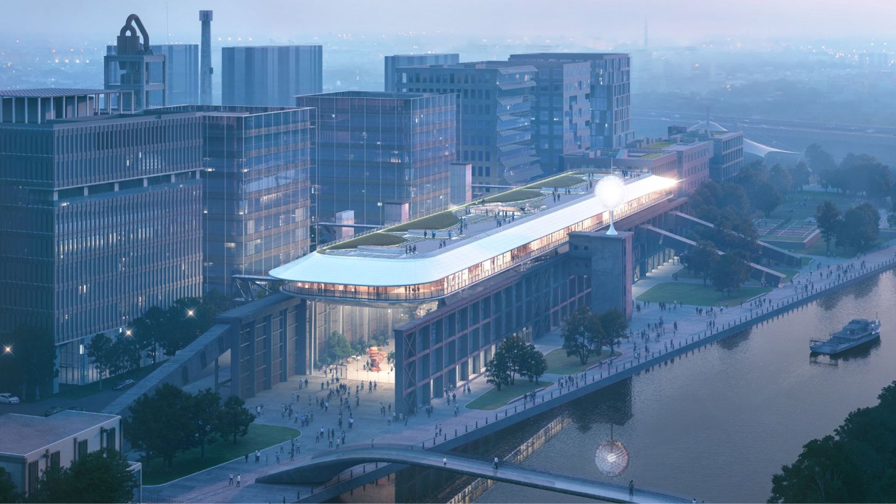Designed for an emergency medicine physician and beautician couple with three children and a dog, the house with a small hair salon is located in a lush area overlooking the Pacific Ocean in the northern part of Amami Oshima Island.
Project name
House in Toguchi
Architecture firm
Sakai Architects
Location
Amami Island, Kagoshima, Japan
Photography
Toshihisa Ishii
Principal architect
Kazunori Sakai
Design team
Yukari Hatanaka
Structural engineer
RGB Structure, Masayuki takata
Landscape
Urata garden Design studio
Lighting
DAIKO lighting, Kazuhiko Hanai
Construction
Tsukasa Constructuion. Co. Ltd
Material
Concrete, Wood, Glass
Typology
Residential › House
At first, the expression of this name creates a feeling of duality. Haco+tech is a combination of the names: Hacoupian and technology. This space is the information technology unit of the old and well-known clothing brand “Hacoupian”. The new generation of this collection defined the project. This building was a space for growth and communication b...
Architecture firm
Darkefaza Design Studio
Principal architect
Mahyar Jamshidi
Design team
Tina AlfideFard, Bahareh Pezeshki, Fatemeh Hasanloo, Hanieh Daneshvar, Bita Rezaee, Amirhossein Mohammad
Collaborators
Project Manager & Environmental Graphics: Mahyar Jamshidi
Design year
December 2021
Completion year
June 2022
Construction
Maziar Jamshidi, Saeed Bakhshi
Typology
Commercial › Office Building, Administrative Office
In this commission, which forms part of the artistic residency program of Design Week Mexico, Sebastián Ángeles reflects on the circular economy, sustainability and the importance of crafts to the identity of the country.
Written by
Sebastián Celada
Photography
Courtesy of Sebastián Ángeles
The design concept of this house emphasises privacy, light and space in order to utilise the living area along its entire length and to make the most of the potential of the plot. The interior design defines the space and cleverly leads through the different rooms without touching the ceiling level. A staircase placed in a room lit from above struc...
Project name
Casa Carceller
Architecture firm
Quadrat Estudio
Photography
Mariela Apollonio
Principal architect
Ramon Campos, Hugo Mompó
Design team
Álex Jaén, Blanca Gómez, Agustina Teso
Typology
Residential › House
The heart of this project lies in the creation of a lush and vibrant interior space that transcends the conventional boundaries of community centers. The design seeks to foster spontaneous interactions and inspire visitors to engage with the environment on multiple levels. A key element of this design is the inclusion of six-meter-high stainless st...
Project name
Community Oasis
Interior design
Superimpose Architecture
Photography
CreatAR Images
Principal designer
Carolyn Leung, Ben de Lange, Ruben Bergambagt
Design team
Carolyn Leung, Ben de Lange, Ruben Bergambagt, Ana Raluca Timisescu, Luo Junwei, Du Yunqiao, Li Shuyang, Valeryia Mazurkevich
Design year
April 2020 - June 2022
Completion year
April 2023
Collaborators
Cao Duanshun (Local designer)
Architecture firm
Superimpose Architecture
Material
Terrazzo insitu white with dense beige aggregates matte, Stainless steel light champagne hairline, Stainless steel embossed mirror finish
Client
Dongao Real Estate Group
Typology
Commercial › Mixed Use
A flat unused for 50 years, located in a corner building in the Ruzafa neighbourhood in the city of Valencia. An obsolete and excessively compartmentalised distribution that deprived the property of spatial quality and natural light. An opportunity. The space is stripped bare, eliminating partitions, cladding and false ceilings in poor condition, l...
Project name
Apartment in Russafa
Architecture firm
Quadrat Estudio
Location
Russafa, Valencia, Spain
Photography
Mariela Apollonio
Principal architect
Ramon Campos, Hugo Mompó
Design team
Álex Jaén, Blanca Gómez, Marianna Kuvoba, Clara MartÌnez
Environmental & MEP engineering
Material
Brick, concrete, glass, wood, steel
Typology
Residential › Apartment
Serenity Retreat is a stunning modern residential skyscraper complex that is inspired by minimalistic architecture. It is designed to provide an escape from the hustle and bustle of city life and offers a peaceful and serene living experience amidst the lush greenery and jungle views.
Project name
The Serenity Retreat
Architecture firm
Rabani Design
Tools used
Midjourney AI, Adobe Photoshop
Principal architect
Mohammad Hossein Rabbani Zade
Visualization
Mohammad Hossein Rabbani Zade
Typology
Residential Complex
The object of the renovation is the "Wanmicang" warehouse on the southside of the Shanghai Zhangjiang Cement Factory. MAD's renovation envisions a three-dimensional hierarchy of time and physical dimensions through the juxtaposition of old and new structures. Like a rising ark, the transformed building will bring new life to the decaying industrial...
Project name
The Ark | Shanghai Cement Factory Warehouse Renovation
Architecture firm
MAD Architects
Principal architect
Ma Yansong, Dang Qun, Yosuke Hayano
Design team
Zheng Chengwen, Zhang Tong, Zhou Rui, Shiko Foo
Interior design
MAD Architects
Collaborators
Associate Partner in Charge: Fu Changrui; Executive Architects: Tongji Architectural Design (Group) Co., Ltd.; Façade Consultant: Shanghai CIMA Engineering Consulting Co. Ltd.
Built area
15,312 m²; Building height: 24 metres
Structural engineer
Archi-Neering-Design/AND Office
Landscape
Design Land Collaborative Ltd.
Lighting
TS Shanghai Tunsten Lighting Design Co., Ltd.
Client
Shanghai Quan Cheng Development & Construction Co., Ltd.
Typology
Factory › Industrial, Renovation

