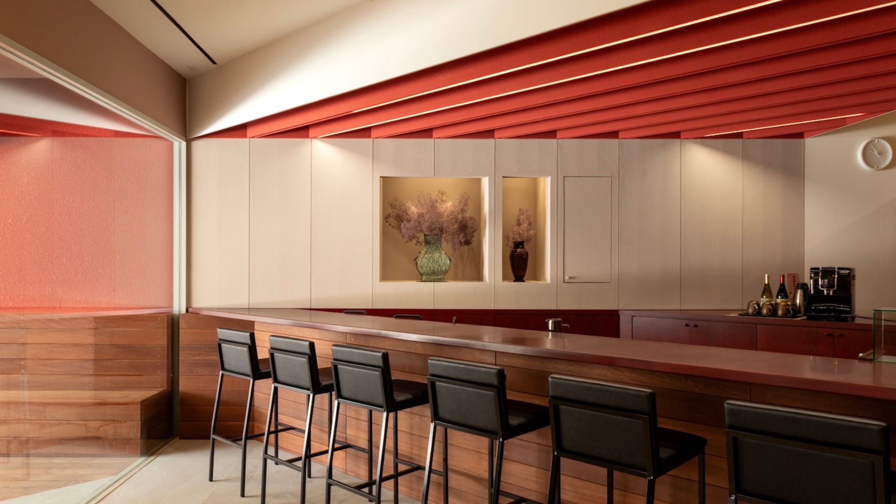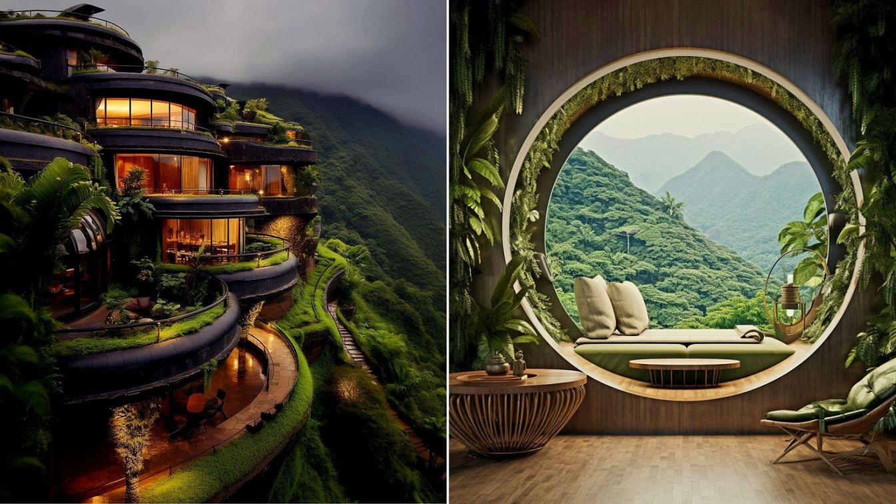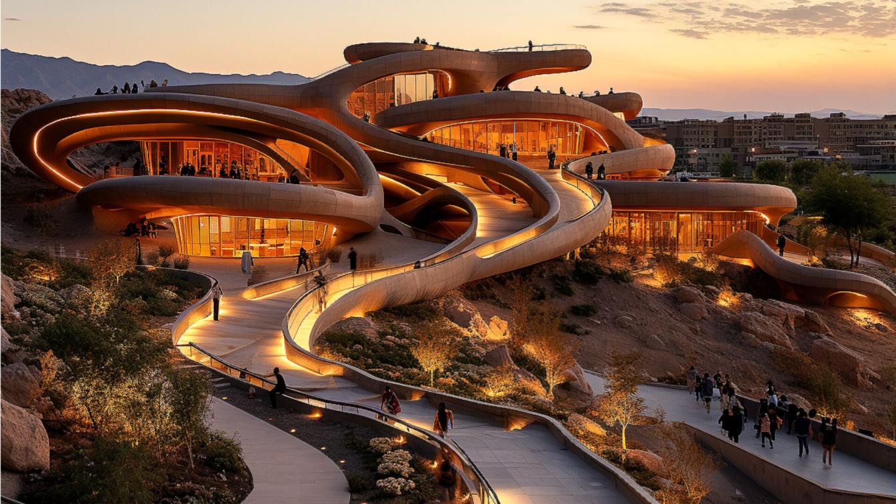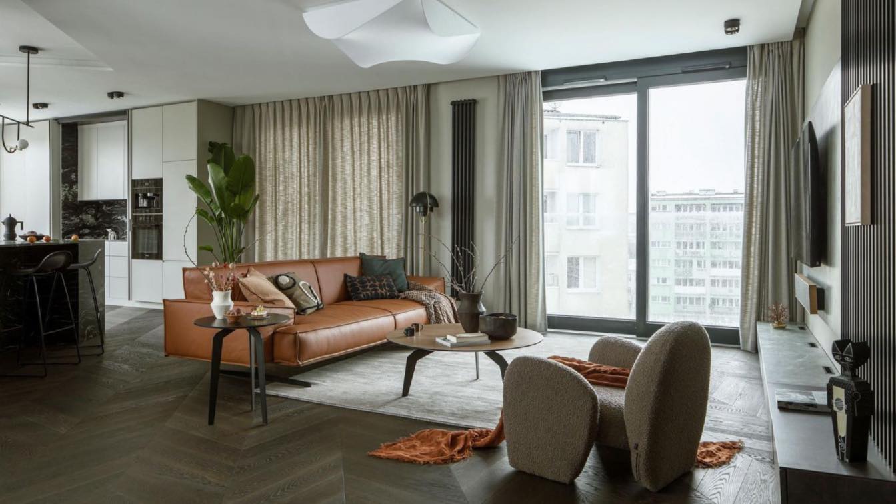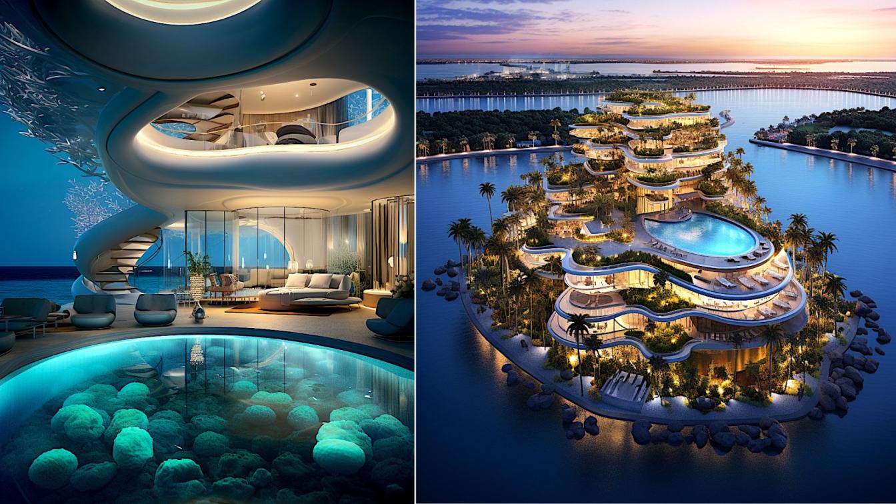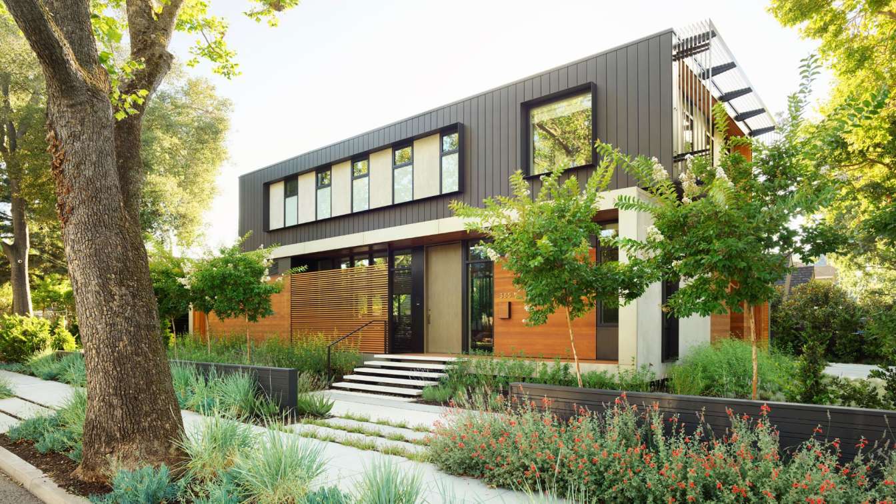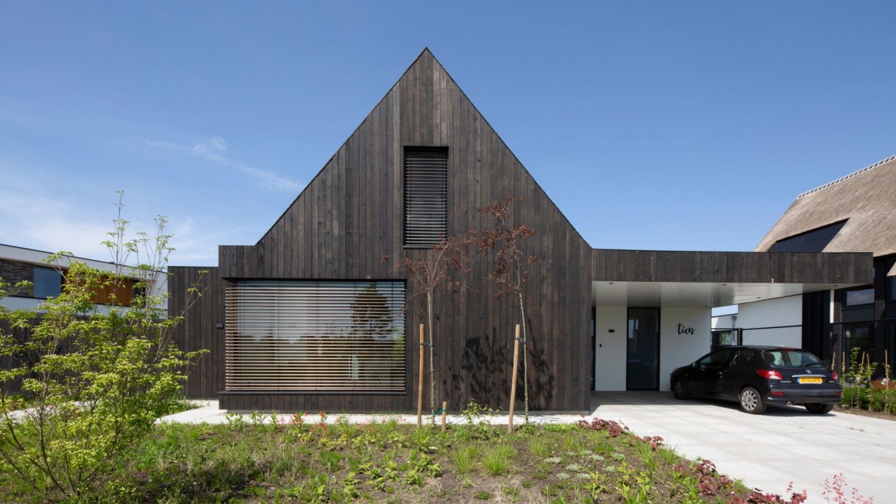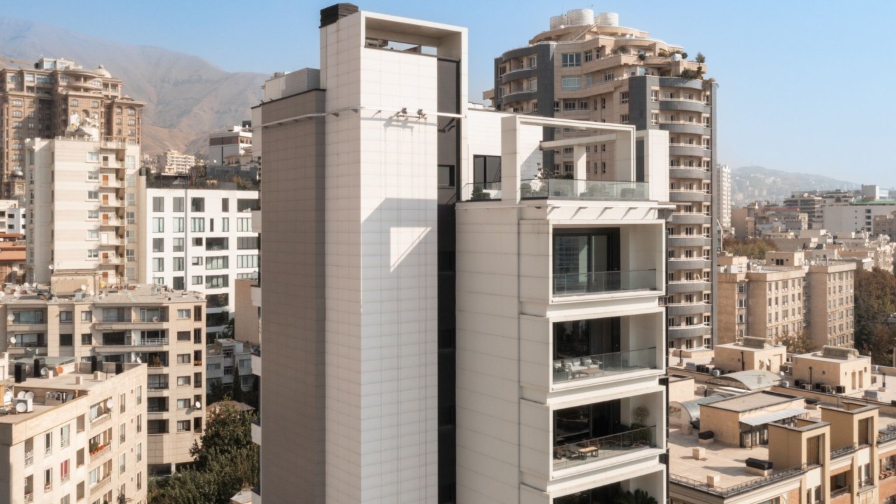This building, which used to be a textile company, has ended its economic activities and has become a complex building where various tenants enter, and many events are held. To open to the city, I installed long deck and placed a cafe that the owner operates in the center of the building. The counter of the cafe is triangle shape to secure maximum...
Project name
Renovation of 1970 Nissen Building
Architecture firm
Hajime Yoshida Architecture
Location
Takaoka, Toyama, Japan
Photography
Hajime Yoshida
Principal architect
Hajime Yoshida
Interior design
Hajime Yoshida Architecture
Lighting
Hajime Yoshida Architecture
Tools used
AutoCAD, Rhinoceros 3D, Lumion, Adobe Illustrator, Adobe Photoshop
Material
Wood, paint, copper panel(momentum factory Orii)
Typology
Hospitality › Cafe, Renovation Design
"Lost in the Heart of Cusco: Nature-Inspired Elegance Meets Futuristic Glamour When architecture becomes art, the results are nothing short of breathtaking! This incredible house in Cusco is a masterpiece that seamlessly blends nature-inspired installations, futuristic glamour, and the allure of dark, foreboding landscapes.
Project name
Lost in the Heart of Cusco
Architecture firm
Pinar Hanifi
Tools used
Midjourney AI, Adobe Photoshop
Principal architect
Pinar Hanifi
Design team
Pinar Hanifi, Hamidreza Edrisi
Visualization
Pinar Hanifi
Typology
Residential › Villa
Nestled amidst the stunning landscapes of Iran, Yazd is a true architectural and historical gem that will transport you through centuries of culture and tradition. In every winding alley and ancient building, you can feel the heartbeat of a city steeped in history. Yazd's unique mud-brick architecture, adorned with intricate wind towers, tells stor...
Architecture firm
Reyhaneh Labbafi
Tools used
Midjourney AI, Adobe Photoshop
Principal architect
Reyhaneh Labbafi
Design team
Reyhaneh Labbafi
Visualization
Reyhaneh Labbafi
Swiss-born designer David Girelli values minimalism and attention to detail above all else. His philosophy significantly influences the characteristics of a wide range of design, from furniture to fashion accessories. Girelli recently opened his own studio in London and can already boast impressive successes.
Written by
Olga Kisiel-Konopka
Photography
David Girelli
In the heart of Ras Al Khaimah, where innovation and luxury converge, stands a visionary project that redefines the future of resort architecture – the Resort Island. This conceptual masterpiece is not merely a luxurious destination; it is a testament to sustainability, a sanctuary for nature, and a glimpse into a future where human creations coexi...
Project name
FloraMarine Paradise
Architecture firm
Niyaresh Studio Design
Location
Ras Al Khaimah, United Arab Emirates
Tools used
Midjourney AI, Adobe Photoshop
Principal architect
Ferial Gharegozlou, Reihan Rahimi Ajdadi
Design team
Ferial Gharegozlou, Reihan Rahimi ajdadi
Collaborators
Niyaresh Studio Design
Visualization
Ferial Gharegozlou, Reihan Rahimi ajdadi
Typology
Residential › Hotel Resorts
A young couple approached Studio VARA to design a new ground-up residence for their busy family of five on a prominent yet petite corner lot in Old Palo Alto. With a generous program and a limited allowable footprint, they challenged the firm to create a small, flexible home with a large presence.
Project name
Palo Alto Residence
Architecture firm
Studio VARA
Location
Palo Alto, California, USA
Photography
Matthew Millman
Design team
Maura Fernández Abernethy, Christopher Roach, Rebal Knayzeh, Graham Quinn, Jacqueline Lytle, Zoe Hsu, John Springer
Collaborators
Audio / Visual: Adaptive System
Interior design
Studio VARA
Structural engineer
FTF Engineering
Construction
Von Clemm Construction
Material
Concrete, Wood, Glass, Steel
Typology
Residential › House
This remarkable sustainable home is equipped with biobased insulation and a wooden facade finished with fungus paint. The home's understated design and dark facade and roof make it not only aesthetically appealing but also invisibly energy-neutral.
Architecture firm
Joris Verhoeven Architectuur
Location
Tilburg, The Netherlands
Photography
John van Groenedaal
Principal architect
Joris Verhoeven
Design team
Joris Verhoeven
Structural engineer
Emiel Rooijackers
Visualization
Joris Verhoeven Achitectuur
Tools used
AutoCAD, Adobe Photoshop
Construction
Emiel Rooijackers, Geras Aannemersbedrijf
Material
Wood, isovlas (flax)
Typology
Residential › House
Located in the heart of Tehran, Iran, Baran 14 is a beautifully designed 10- story building that exemplifies modern architecture at its very best. Every aspect of the building, from the facade to the interior, has been carefully crafted to deliver a luxurious and contemporary living experience.
Architecture firm
Omid Gholampour & Associates
Location
Kamranieh, Tehran, Iran
Principal architect
Omid Gholampour
Design team
Omid Gholampour + Associates
Interior design
Omid Gholampour + Associates
Construction
BaranLux Residential Buildings
Supervision
Omid Gholampour + Associates
Visualization
Omid Gholampour + Associates
Material
Concrete, Wood, Glass, Steel, Stone
Client
BaranLux Residential Buildings
Typology
Residential › Apartments

