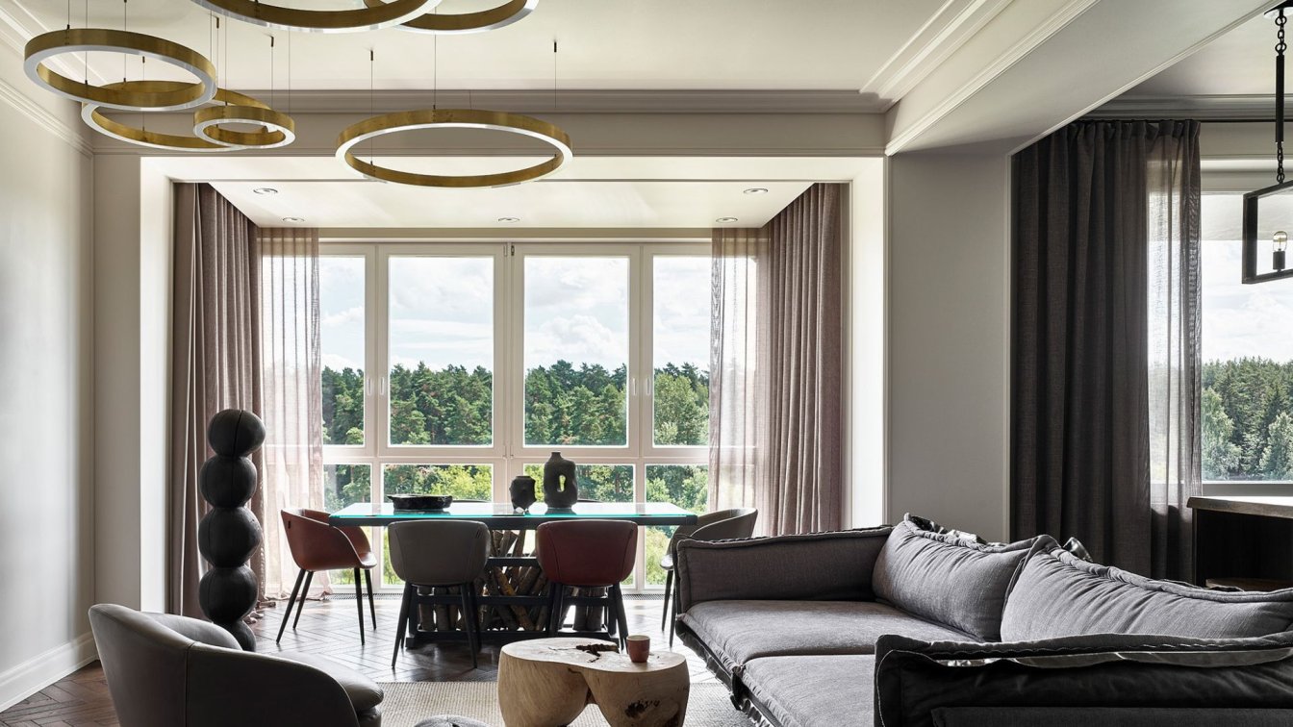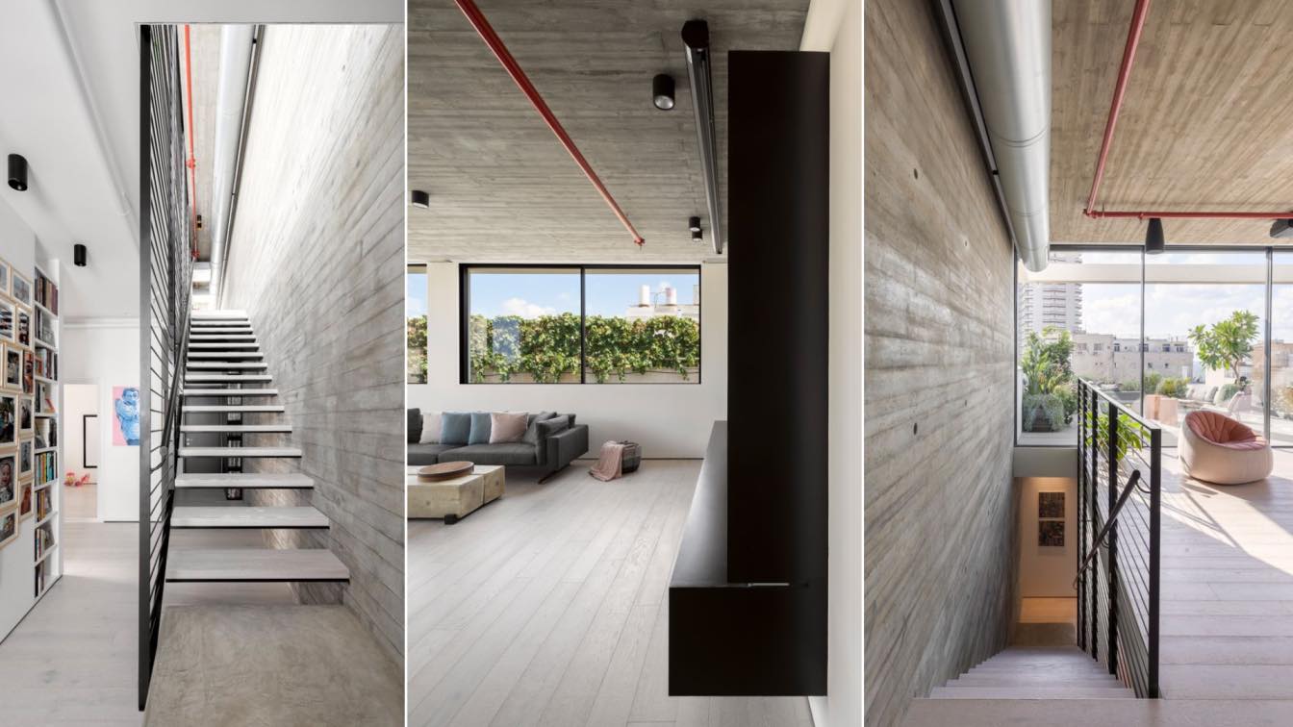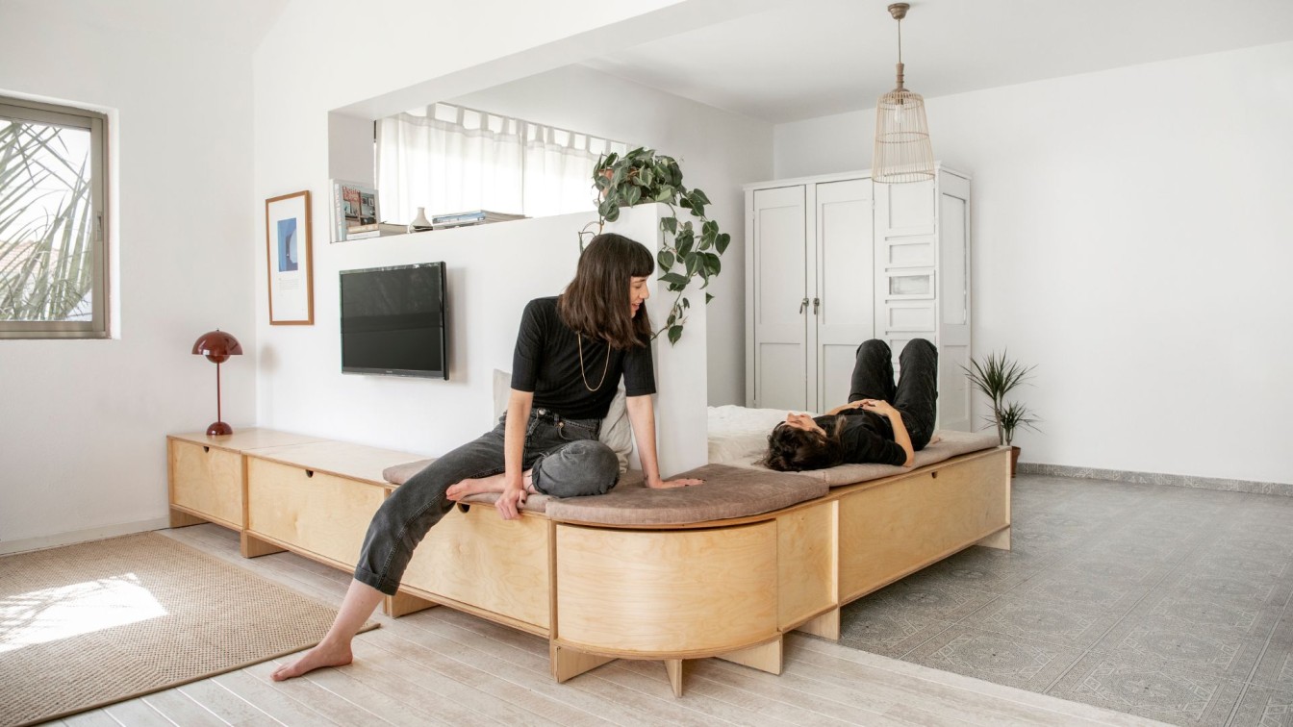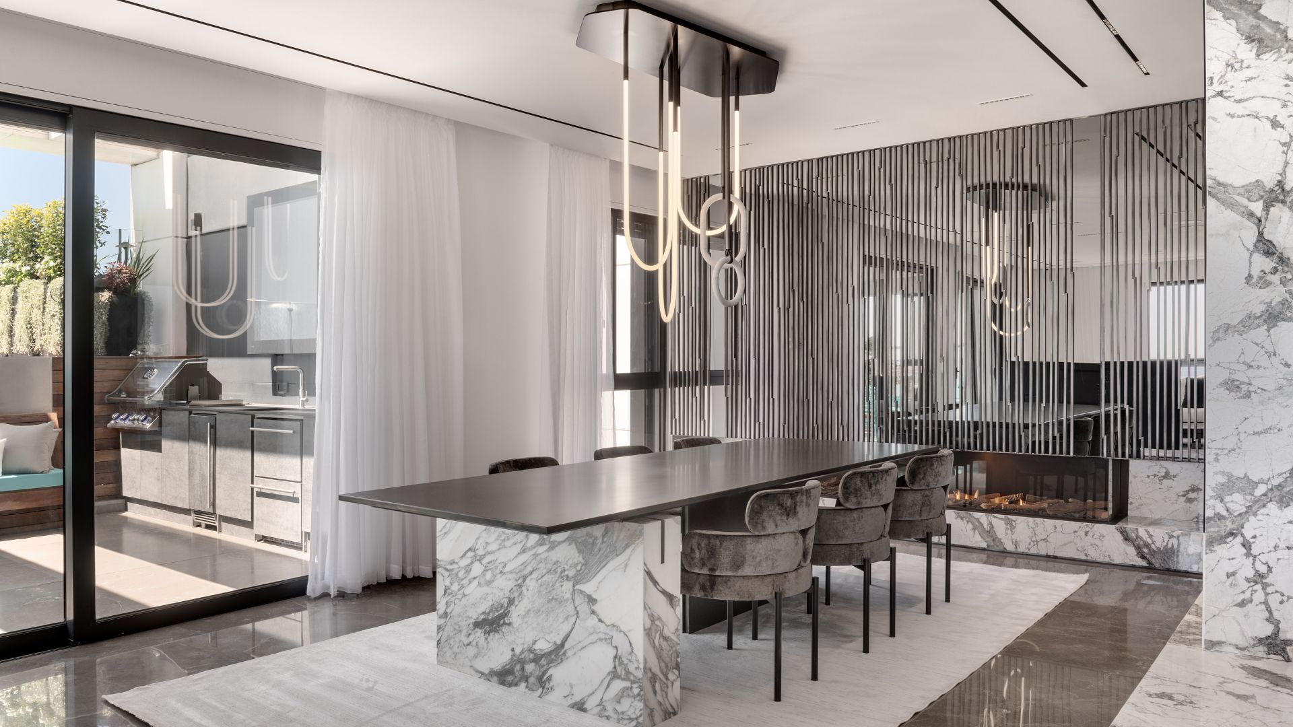This spacious apartment in Minsk with a modern interior, designed by Daria Solovyeva, is perfect for an active family who loves entertaining guests. Interesting solutions, the use of craft and designer items, as well as unique lighting, make the interior not only functional but also authentic.
Layout
The layout of the project was created with the clients' desire to have a large kitchen-dining-living room with a beautiful view of the landscaped landscape. The entrance area starts with a spacious hall, followed by common areas, a laundry room, and bathrooms. The master block with its walk-in closet is more private, as are the guest and children's bedrooms. The apartment's bonus is a wide balcony that offers views of the forest and river. The panoramic windows allow natural light to freely enter the apartment, visually expanding the space. With this solution, the landscape outside the window becomes a harmonious extension of the interior.
Interior Mood
The concept of the project is based on the philosophy of aristocratic and restrained comfort. To achieve this effect, the designer used a combination of expensive textiles with natural finishing materials. For example, the warmth of wood stands out against the coldness of metal or stone, but at the same time, its textures are supported by fabric textures.

Furniture and Decor
Almost all the furniture in the project is custom-made, including the built-in kitchen furniture with veneered MDF facades, a brushed wood countertop with brass rivets and brackets. Items and lighting fixtures made to order according to Daria Solovyeva's sketches can rightfully be considered art objects. For example, the dining area is adorned with an unusual metal and glass table with a log insert, the living room features a cabinet on a metallic base with elements of aged wood and an individual layout, and the hallway attracts attention with a console with an unfinished, precisely chiseled stone edge.
Decorative tricks
To emphasize architectural planes and volume, the project author used a natural color palette and the artistic possibilities of plaster. It was quite challenging to create the ceiling pattern, but the chosen techniques helped achieve the desired visual effect. "I am proud that this apartment has many original unique items created according to individual drawings," says Daria.
Lighting
The fixtures in the bathroom, living room, and master bedroom are designed according to the designer's sketches. They make the space original and add a special charm. For each room, the project author developed a lighting scenario. The fixtures above the bathtub and near the sink, decorative lighting on the balcony, in the bedroom, and living room catch the eye. Depending on the time of day, the mood of the interior and the overall atmosphere can be easily changed.

























.jpg)
