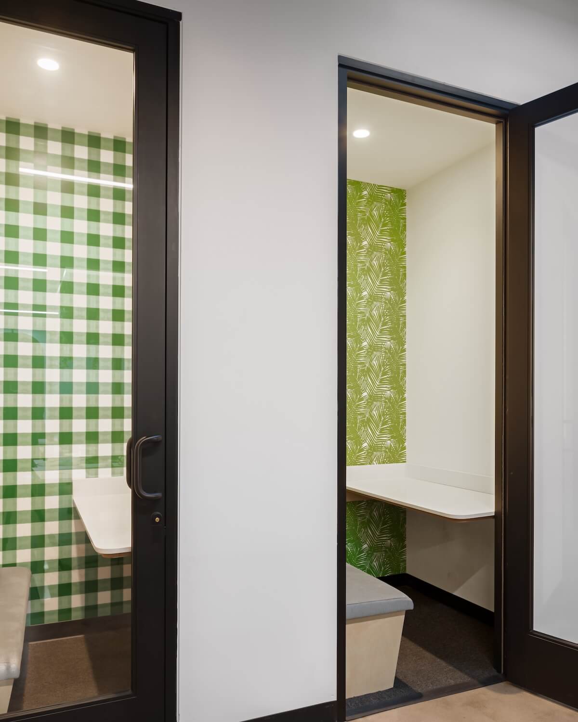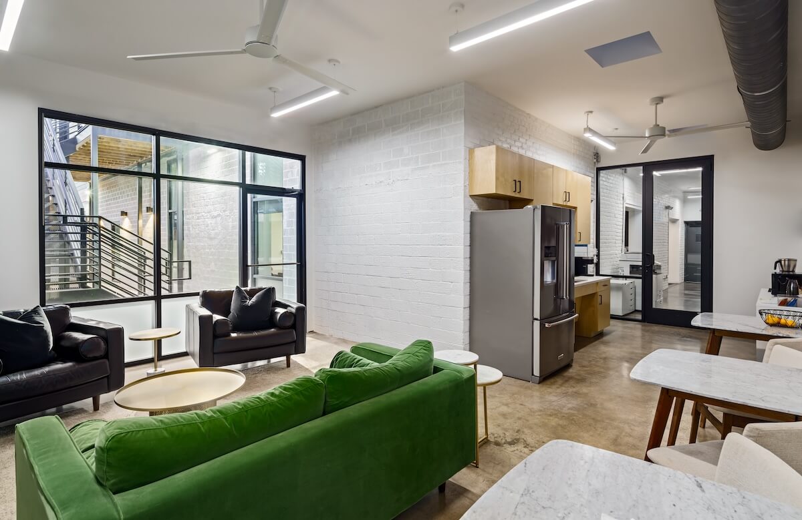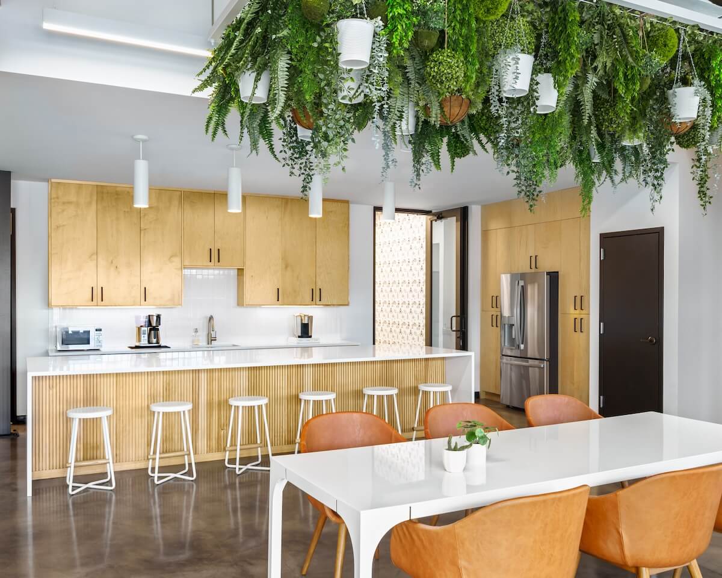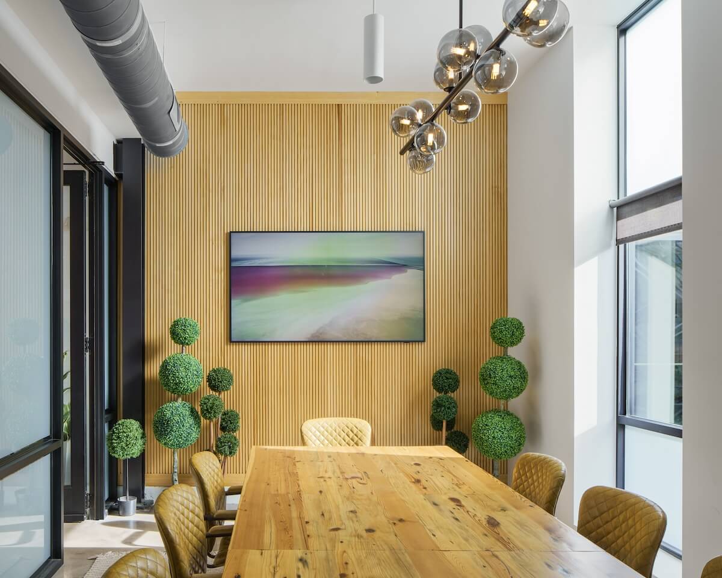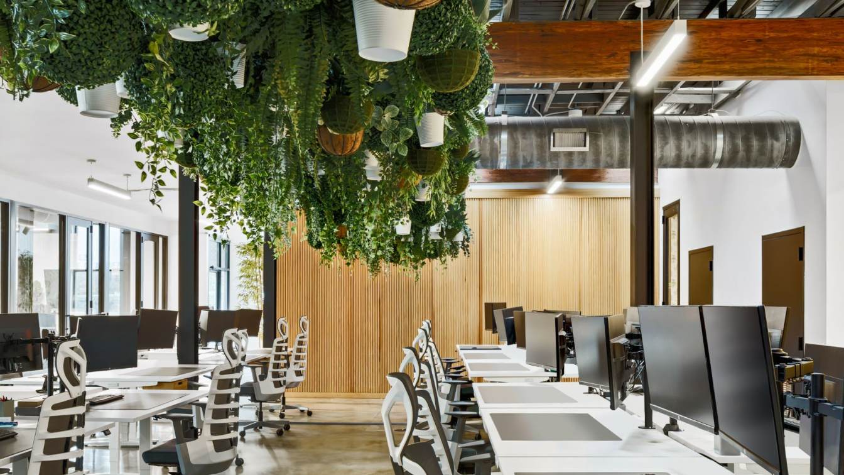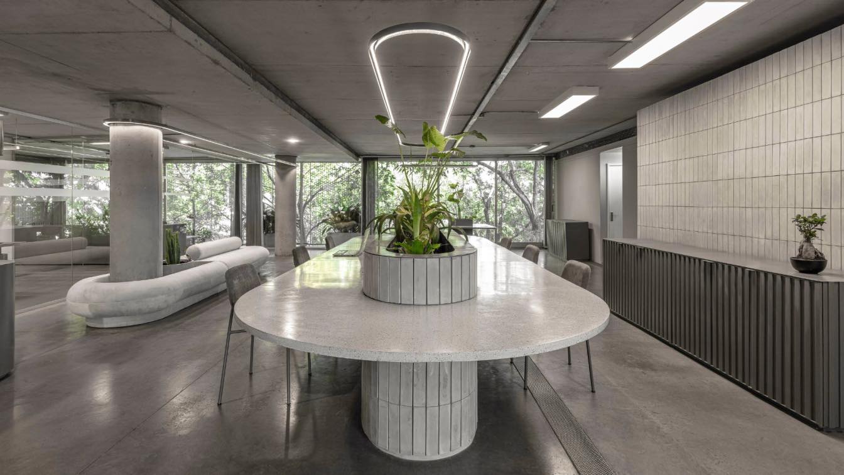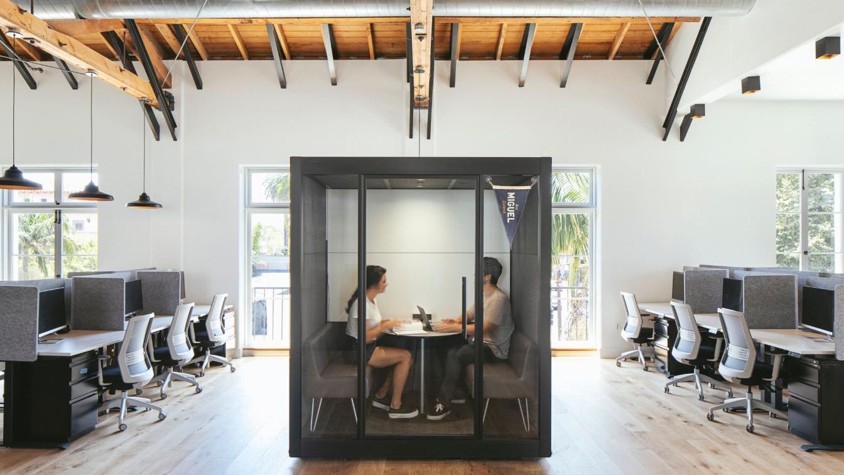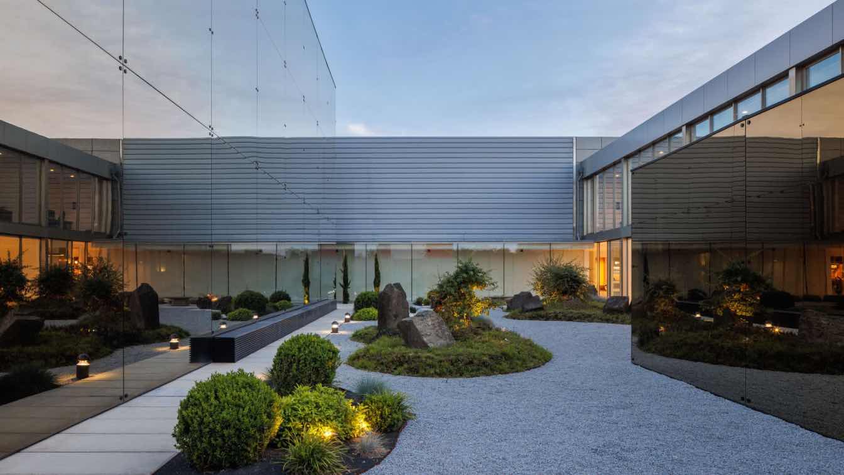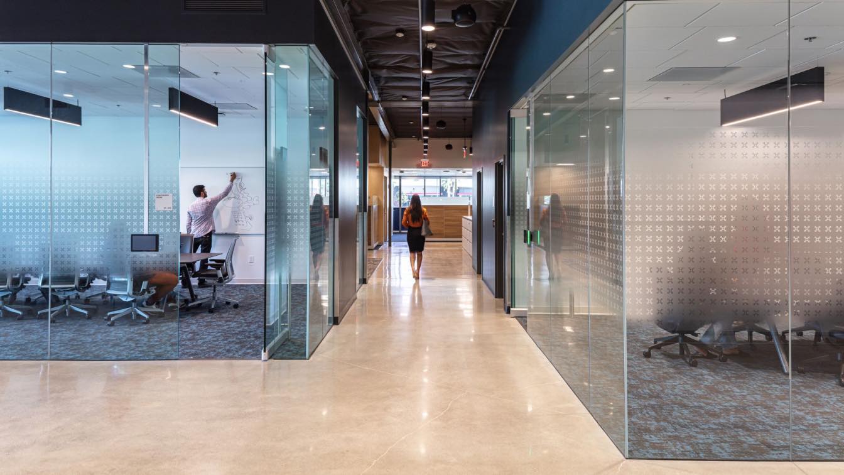Forsite Studio: A 120 year old historic structure in East Austin was chosen as the future home for Rise Co-working and Easy Street Capital, a financial lending institution. Forsite helped transform the 9,000 sf shell building into open, flexible office space, capable of accommodating a fast paced work environment.
Combed wood siding injects a visual warmth to the space, while ample glazing ensures all workstations are within close proximity to daylight. The ‘hanging gardens’ of the central work area provide a healthy, verdant working environment. Phone booths allow for quiet, private conversations.




