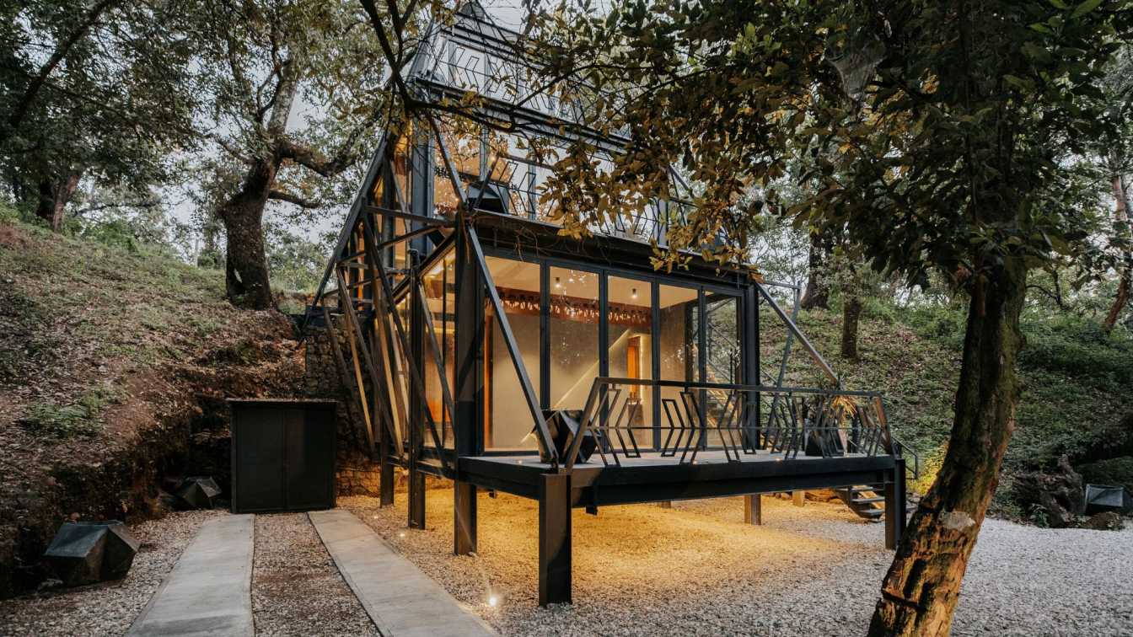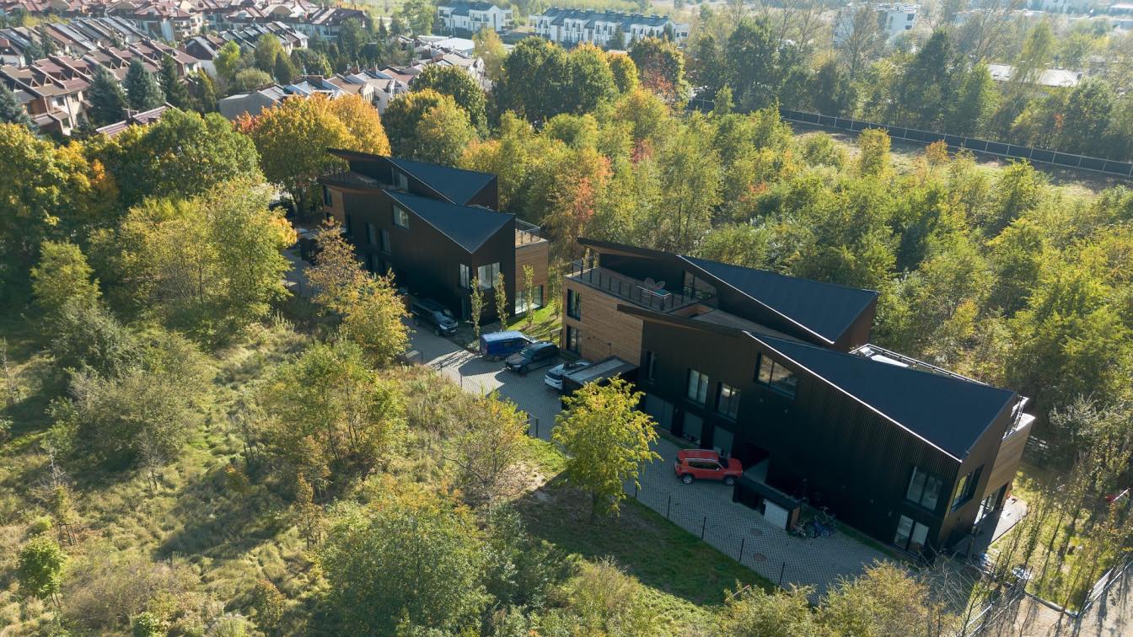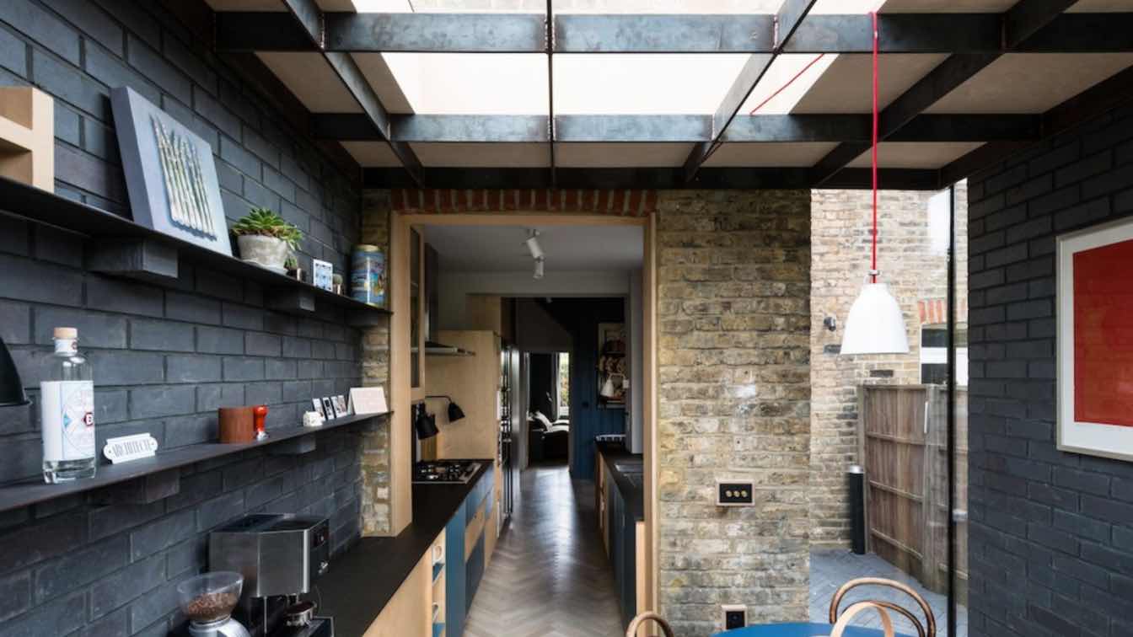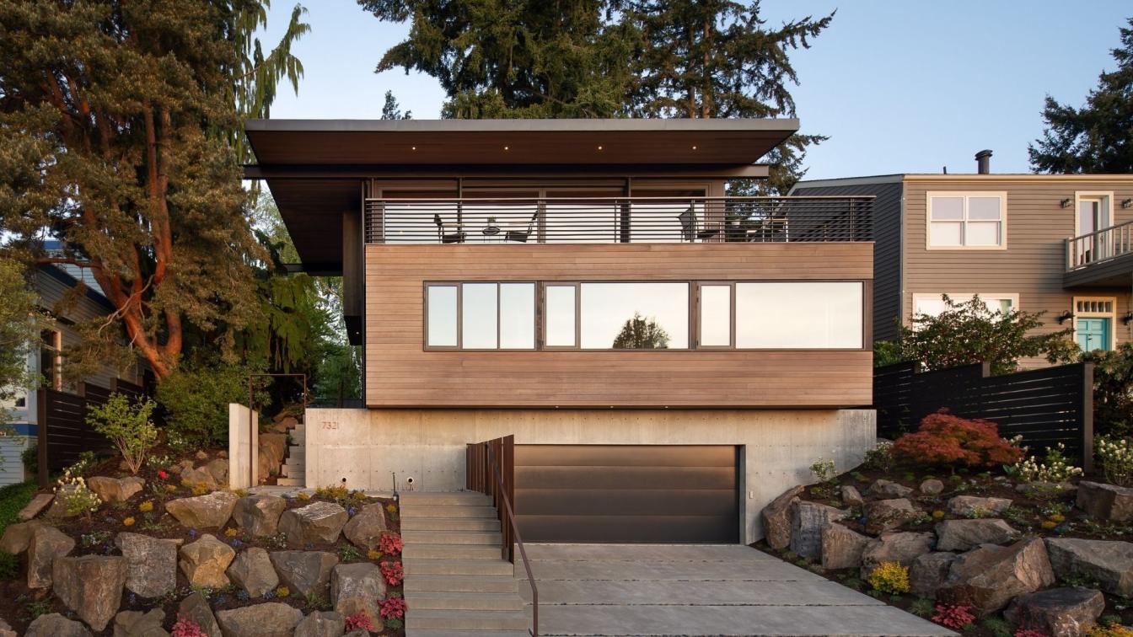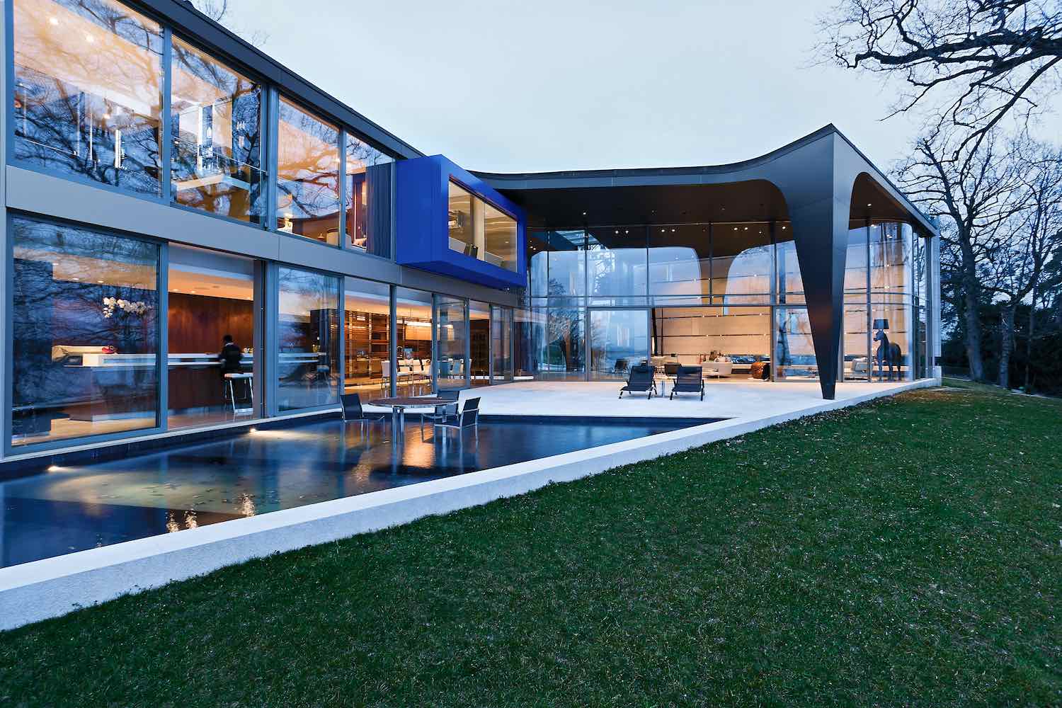GAM: The overlapping blueprints converse among themselves from their fragmentation with the hill, opening up and integrating with the landscape. The central structure supports the geometric skin of the snake, and its windows allow us to glimpse the depths of human consciousness.
The residence is mainly composed of three sections: the ground floor (housing an apartment), the first level (including a living room, dining room, and kitchen), and the third level (also intended for an apartment). Additionally, it features charming gardens, a swimming pool, and a practical utility room. The terrace, strategically oriented towards Tepozteco, provides an exceptional view of this archaeological site located in the state of Morelos, Mexico.














