The vast 350 m² apartment, crowned with a 150 m² terrace on the top floor of a residential complex in Moscow, naturally chose the cosmos as its main theme and image of the interior. Its owner, once related to the field of space research, always fondly remembered that life period. So when interior designers Irina Sergeeva and Olga Alimbekova proposed building upon this design, he embraced the idea with enthusiasm.
The apartment is divided into public and private zones. The former includes a spacious living room, dining room, small lounge, kitchen, and the owner's personal office with a separate bathroom. The living room, dining room, and small lounge form a suite of rooms divided by tall double doors. When open, the space transforms into a vast common area with access to the terrace and a breathtaking city view. The private zone comprises two blocks: the master bedroom with wardrobes and bathrooms for each spouse and the children's block with a wardrobe, separate rooms for the daughter and son, each with its own bathroom.
The cosmic journey begins right from the striking spacious hall. The walls, clad in panels of astonishing eucalyptus color, incredible marble floors designed by the designers, and a voluminous accent chandelier, resonating with the floor's pattern, make a powerful impression and immediately set a ceremonial tone for the entire interior. The exciting theme of space became a source of inspiration and the connecting thread for the selection of furniture, lighting, and finishing materials. The spectacular double doors of the enfilade, made to order by French craftsmen Etienne Moyat, resemble a giant space portal. Beyond them, a constellation of stars on the Jean de Merry chandelier above the dining table unfolds, and the sequence is completed with the Mathieu Lustrerie chandelier in the small lounge, named Saturne in honor of the eponymous planet.

The theme of space manifests here and there in the texture of natural lava on the bathroom floor at the office, in a sprinkle of stardust on decorative pillows, in alabaster light fixtures in the master bedroom. With the overhead lights off, they gently twinkle on the wall, like distant planets, "celestial wanderers." The serene color palette was chosen according to the main theme. Light airy shades on the walls symbolize the air, the engineered board of natural noble shade on the floor reminds of the earth, and the ceilings with streamlined moldings and a touch of silver patina resemble the sky. And space accents are made due to unusual shapes, textures, and materials.
It is noteworthy that for this project, stunning handcrafted items were made to the designers' sketches. This includes the marble panel on the hall floor, mosaic panels in the male bathroom, and artistic glass in the églomisé technique in the guest bathroom. Also impressive is the incredible woodworking craftsmanship in marquetry, wood carving, and the use of materials such as leather, selenite, mother-of-pearl. And, of course, the main theme was supported by finely selected works of art by the designers. This is a silver sculpture by Lev Efimov in the living room, the twilight glow by the French author Pierre Bonnefille in the dining room, and a futuristic metal sculpture by the beautiful French author Benoit Lemercier in the master bedroom.
Undoubtedly, one of the key works was a painting by Anton Konyukhov in the hall. It couldn't better underline the main idea of the whole space and in the rays of the setting sun emits a gentle delicate glow, as if being the starting point of a cosmic journey through this space. "We immensely enjoyed immersing ourselves in the process of working on this project, carefully selecting every detail of the interior to create a stylistically harmonious, elegant space that matched the declared theme," confess Irina and Olga.
















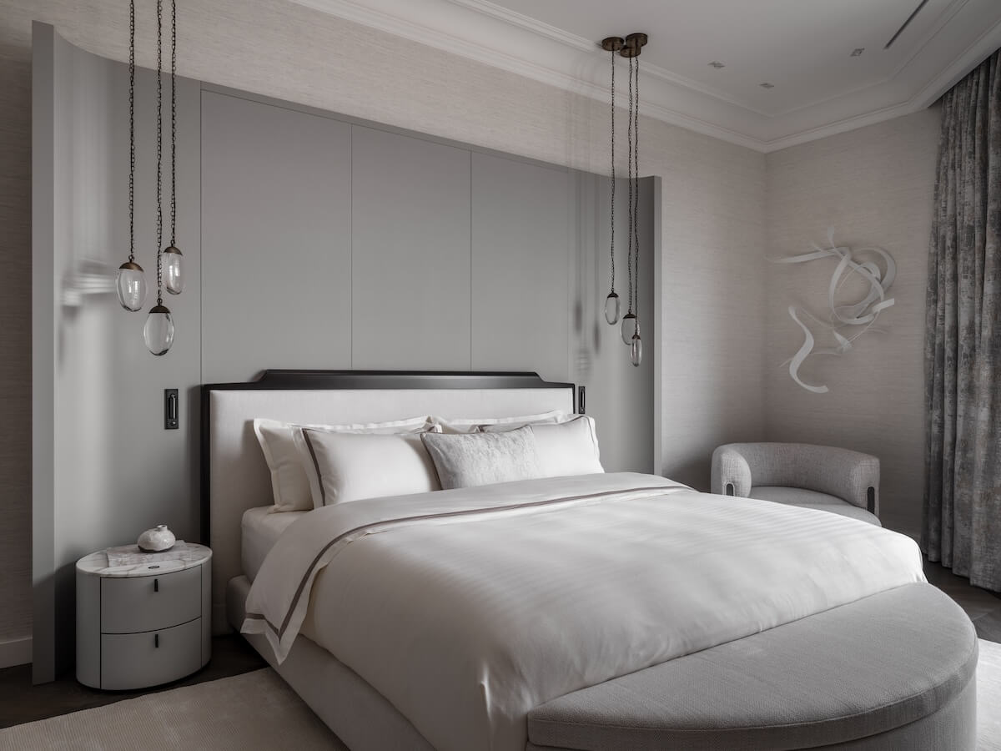






















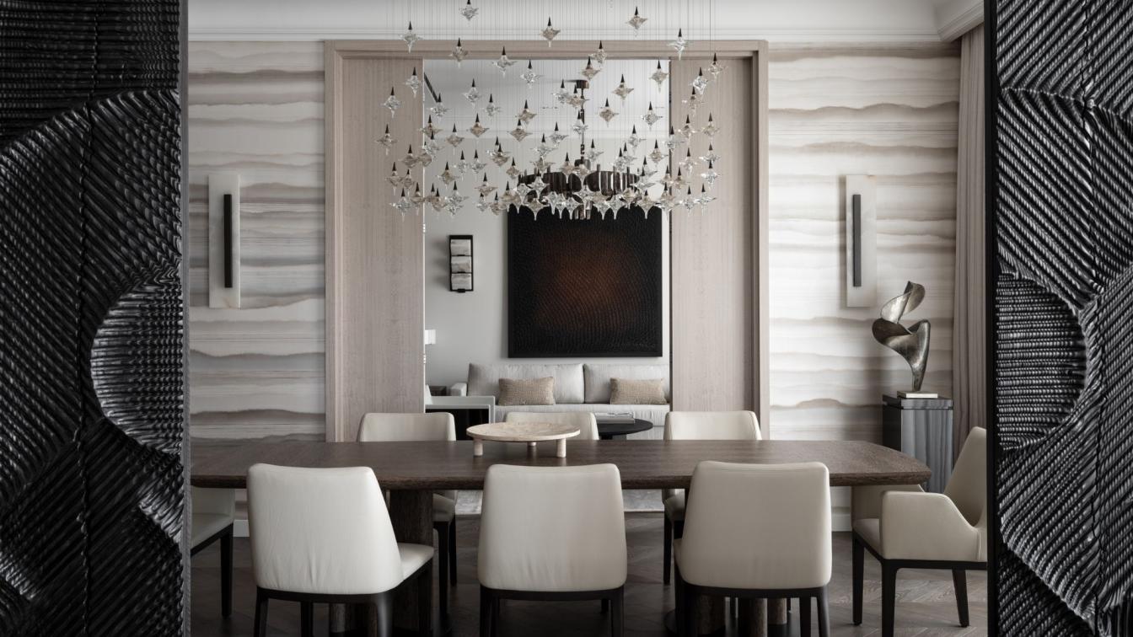
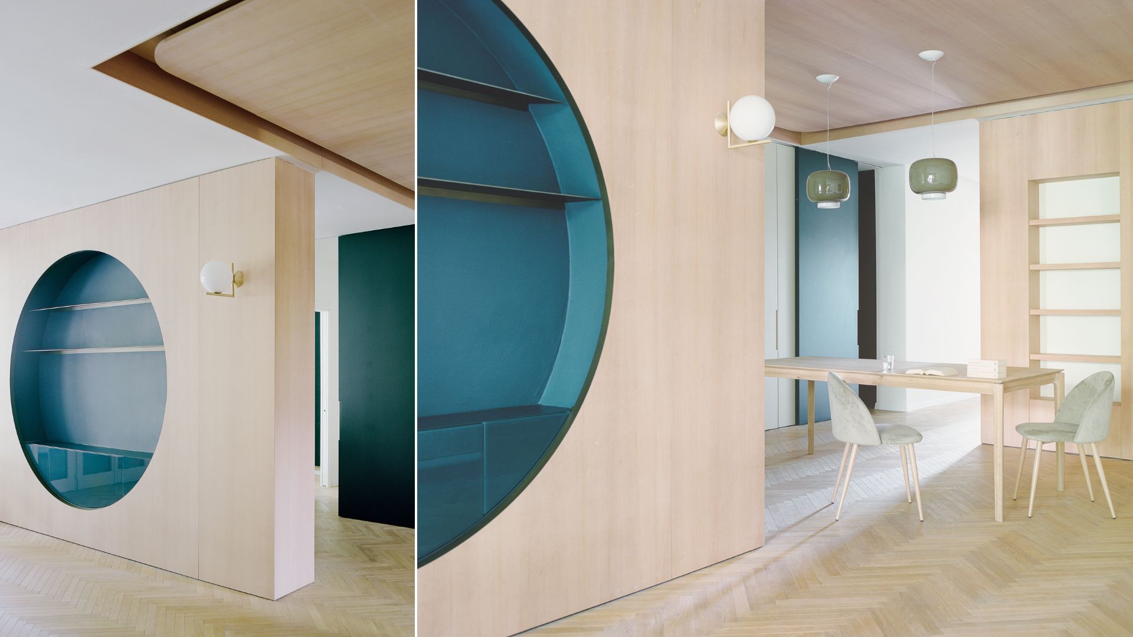
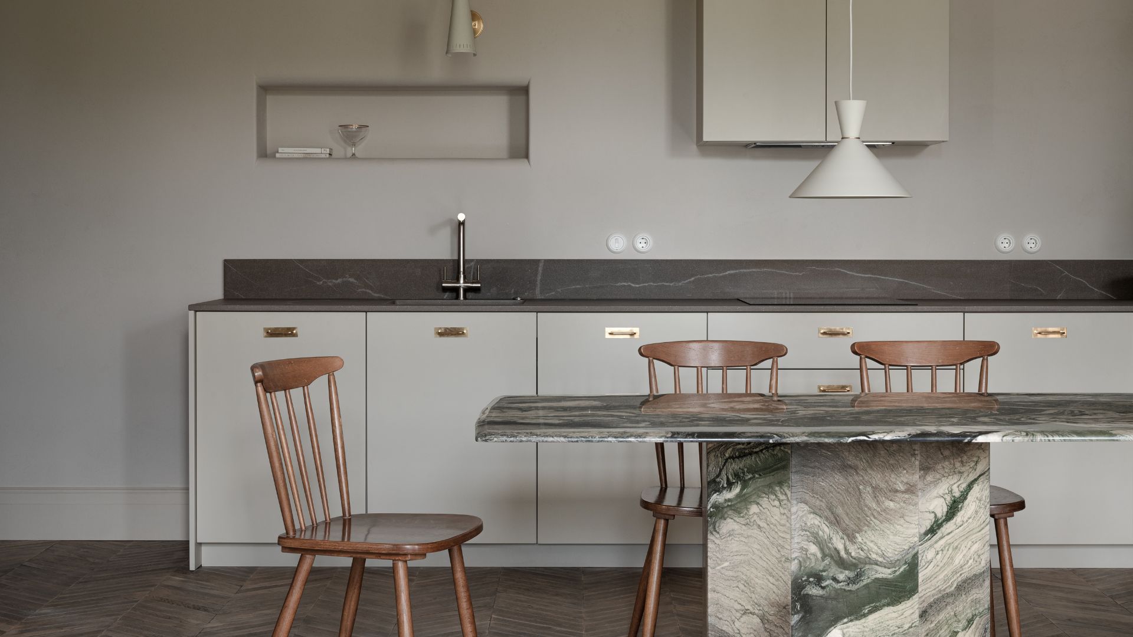
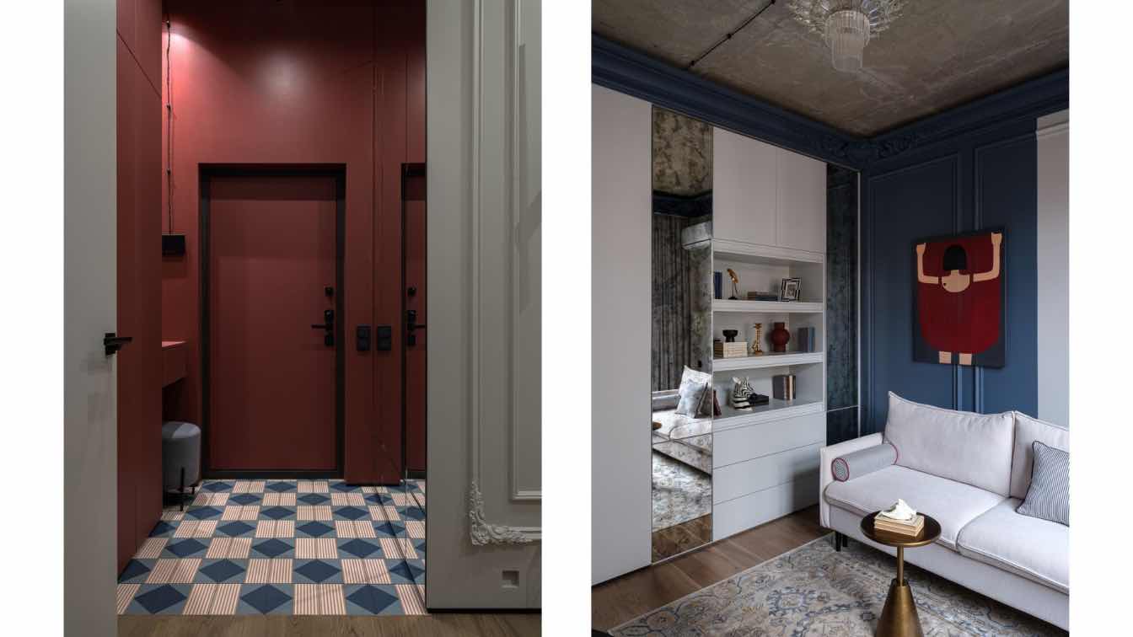
-(1).jpg)