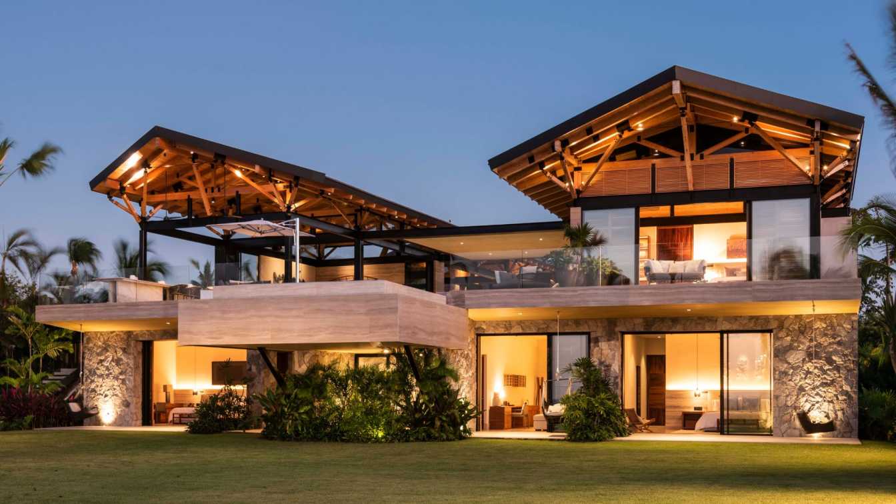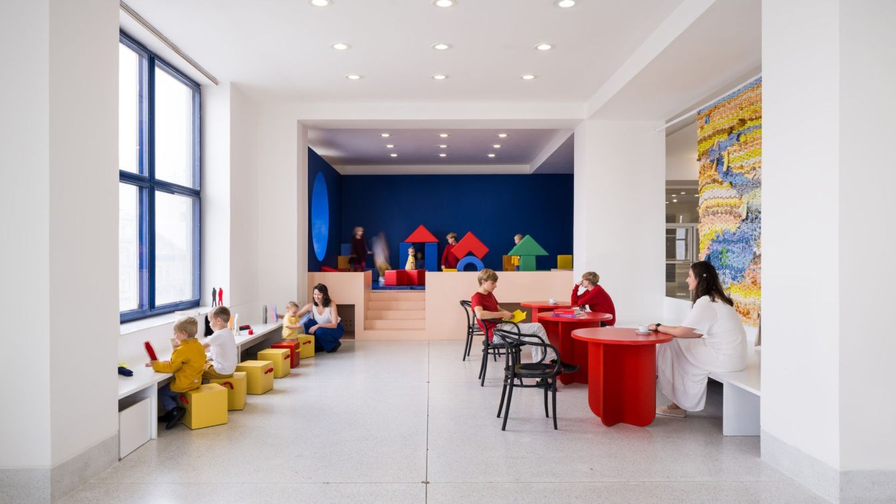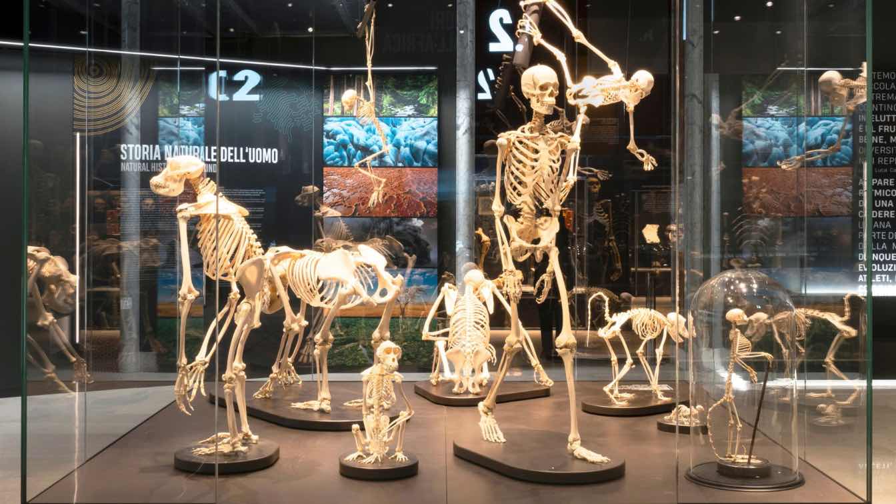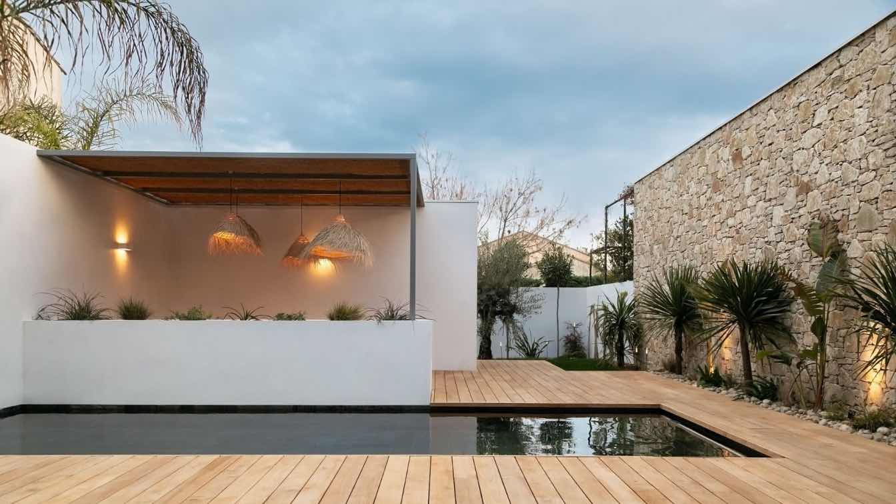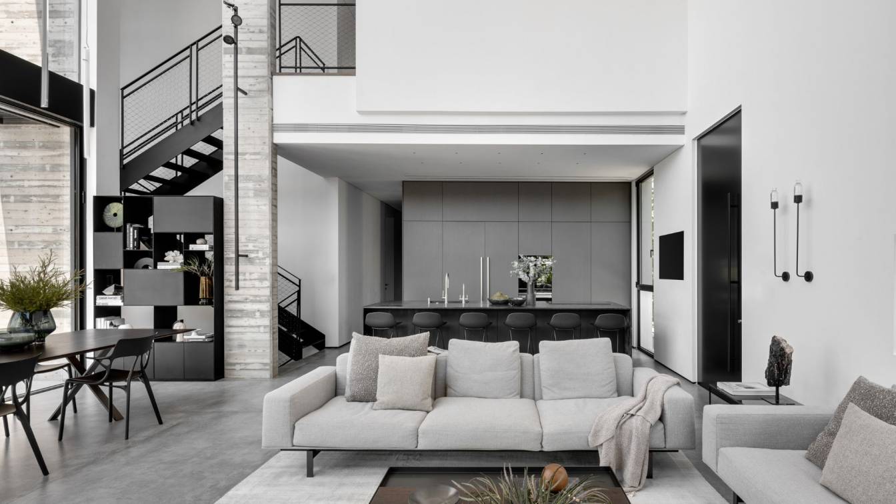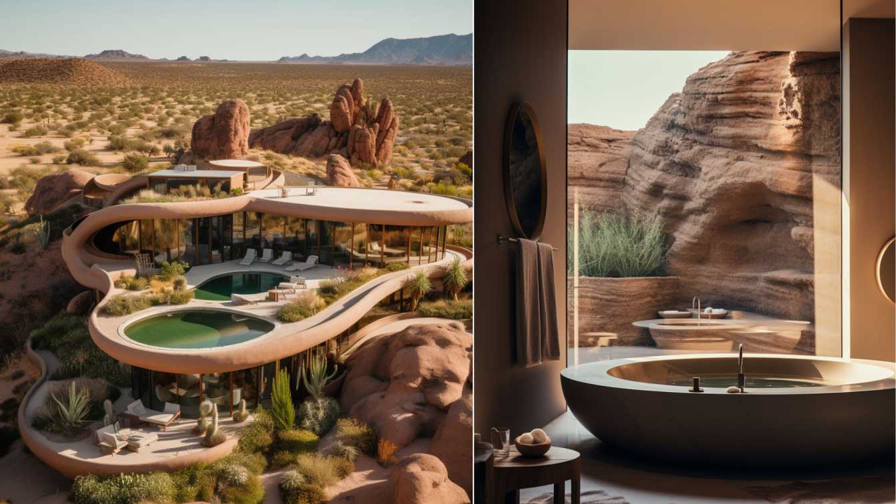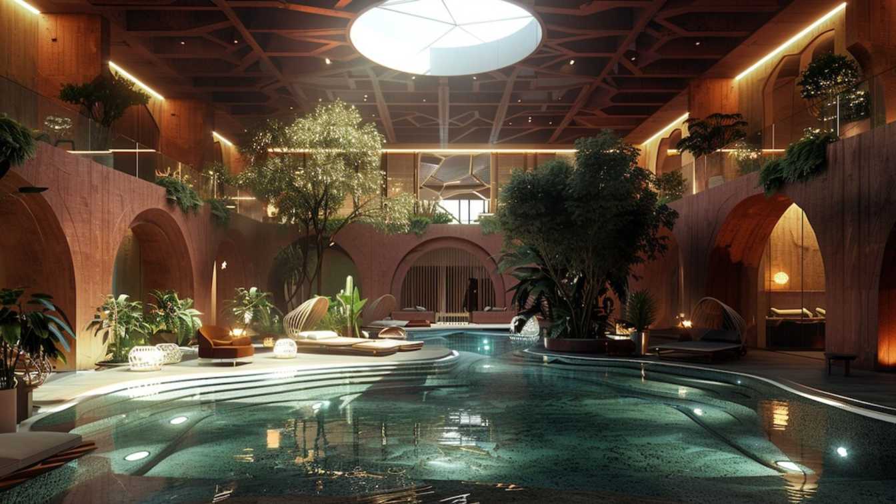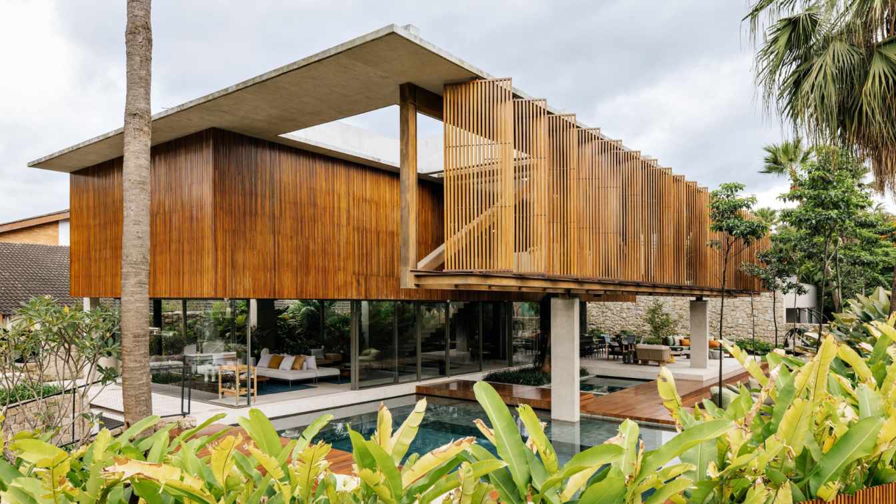Casa Riviera Nayarit is a luxury residential project located in the Riviera Nayarit, on the western coast of the Mexican Pacific. This region has become one of the most important and fastest-growing tourist destinations in Mexico due to its over 320 km of untouched coastline with numerous coastal towns.
Project name
Casa Riviera Nayarit
Architecture firm
Legorreta & Alonso
Location
Riviera Nayarit, Mexico
Photography
Michael Calderwood
Principal architect
Santiago Legorreta, Ramon Alonso
Design team
Diego Serrano, Diego Mateos, Rommel Jimenez, Javier Espinoza
Collaborators
Roof Structure: MCC Construcción Consultoria
Interior design
Uribe Krayer; Interior design team: Ofelia Uribe, Erica Krayer
Built area
Built up area: 1480 m² (15930 ft²)
Site area
3,700 m² (39,000 ft²)
Landscape
Legorreta & Alonso + Del Real Viveros
Lighting
Uribe Krayer + Bidisa Vallarta
Supervision
Constructores de Vallarta
Construction
Stone Contractors
Material
concrete, glass, wood, stone, brick, steel, marble, bamboo
Typology
Residential › House
ATLAS is basically a big urban living room. You can be at home here for a while, too. Sit back in a cultured way, but also stretch out lazily on the couch, read in the library, look out the window, practise a musical instrument, work on your laptop, get stuck in the online universe, play, breastfeed, chat with a visitor, have a cup of coffee and, l...
Architecture firm
No Architects
Location
National Gallery Prague, Staroměstské náměstí 12, Prague, Czech Republic
Photography
Studio Flusser
Principal architect
Jakub Filip Novák, Daniela Baráčková, Kristýna Plischková
Collaborators
Curatorial team: Barbora Kleinhamplová, Eva Skopalová, Oldřich Bystřický. Graphic design: Anežka Minaříková, Marek Nedelka. Artwork [2023]: Andrea Kaňkovská, Eva Koťátková, Kristina Fingerland, Anna Hulačová, Kundy Crew, Marie Lukáčová, Marie Tučková and from Elpida organization: Marie Čížková, Marie Horynová, Marie Hrobařová, Anna Kolešová, Jaroslava Lomnická, Pavla Nelibová, Anna Paráková, Dana Píšová, Pavla Tůmová, and Tomáš Vaněk and participating public. Production: Michal Štochl. Suppliers: Jiří Leubner, Tomáš Veber
Built area
Usable floor area 830 m²
Material
Joinery products lacquered mdf, recycled paneling walls
Client
National Gallery Prague
Typology
Office Building › Interior Design
Innovation and plurality of narration. The Migliore+Servetto design studio designs the new permanent installation for the room on human evolution within the Natural History Museum of Milan. A narrative landscape conceived around visitors’ actions and perceptions.
Project name
The design of the new permanent installation by Migliore+Servetto for the room on Human Evolution within the Natural History Museum of Milan.
Architecture firm
Migliore+Servetto
Location
Corso Venezia, 55, 20121 Milan, Italy
Photography
Andrea Martiradonna
Principal architect
Ico Migliore and Mara Servetto
Interior design
Migliore+Servetto
Lighting
Migliore+Servetto
Client
The Natural History Museum of Milan
Typology
Cultural Architecture › Museum, Installation
Located in the south of France, between Montpellier and the sea, the project involved the conversion of a warehouse into housing. The aim was to improve the building and its relationship with the environment, in a spirit of urban renewal.The challenge was to propose a type of housing adapted to the Mediterranean climate and customs, while maintaini...
Project name
Urban Metamorphosis (Métamorphose)
Architecture firm
Brengues Le Pavec architectes
Photography
Zoé Chaudeurge
Principal architect
Julien Brengues
Interior design
Brengues Le Pavec architectes
Typology
Residential › Loft
A deliberate combination of masses, dimensions, and volumes, the use of natural materials alongside industrial ones, a monochromatic and precise color palette, and facades that penetrate the building and become an integral part of the internal space are just some of the features of the home designed by Moshik Hadida, owner of a firm specializing in...
Project name
The home of Moshik Hadida - owner of an architecture and interior design firm, and his family
Architecture firm
Moshik Hadida
Location
Ganei Tikva, Israel
Principal architect
Moshik Hadida
Built area
Approx. 420 m²
Site area
About half a dunam
Typology
Residential › House
This stunning modern sanctuary is set amidst the rugged beauty of the desert landscape, a testament to architectural innovation and natural harmony. But what really sets this house apart is its unique round shape made of clay that reflects the soft curves of the landscape. Built from the essence of the desert itself, this sanctuary is a tribute to...
Project name
Serenity Shelter
Architecture firm
studioedrisi, hourdesign.ir
Location
Lut Desert, Iran
Tools used
Midjourney AI, Adobe Photoshop
Principal architect
Hamidreza Edrisi, Kolsoum Ali Taleshi
Design team
Hamidreza Edrisi, Kolsoum Ali Taleshi
Collaborators
Hamidreza Edrisi, Kolsoum Ali Taleshi
Visualization
Hamidreza Edrisi, Kolsoum Ali Taleshi
Typology
Residential › House
Step into a world where modernity meets tradition with the mesmerizing exterior design of this five-story hotel. Inspired by the rich heritage of Marlik Hill pottery in North Iran's Gilan province, every curve and contour pays homage to centuries-old craftsmanship.
Architecture firm
Elaheh___ architecture
Tools used
Midjourney AI, Adobe Photoshop
Principal architect
Elaheh Lotfi
Visualization
Elaheh Lotfi
Typology
Hospitality › Hotel
Social areas on the first floor, garage in the basement and bedrooms upstairs. A veranda and a swimming pool. The explanation of the basic program of this residence and its distribution as that of an ordinary sobrado is unable to properly depict it without describing its structural conception. A sequence of four porticos hang over the upper floor v...
Project name
Cumaru House (Casa Cumaru)
Architecture firm
FGMF Arquitetos - Forte, Gimenes e Marcondes Ferraz Arquitetos
Location
Barueri, São Paulo, Brazil
Principal architect
Fernando Forte, Lourenço Gimenes, Rodrigo Marcondes Ferraz
Design team
Interns: Beatriz Cambur, Giovanna Custódio, Giulia Lorenzi, Guilherme Braga, Henrique Dias, José Carlos Navarro, Marina Almeida, Matheus Soares, Michelle Vasques, Raquel Gregorio
Collaborators
Coordinators: Gabriel Mota e Sonia Gouveia; Collaboratrors: André Grippi, Ana Carolina Baptistella, Bruno Barone, Beatriz Brandt, Caio Armbrust, Cintia Reis, Daniel Guimarães, Daniela Zavagli, Desyree Niedo, Felipe Fernandes, Franciele Almeida, François Caillat, Guilherme Prado, Guilherme Pulvirenti, Letícia Gonzalez, Mariana Lazero, Philippe Metropolo, Victor Lucena
Structural engineer
Stec do Brasil e Múltipla Consultoria & Projetos
Environmental & MEP
Electrical and Plumbing Installation: Fator Projetos
Lighting
Castilha Iluminação
Supervision
Gabriel Mota e Sonia Gouveia
Material
Concrete, Wood, Glass, Steel
Typology
Residential › House

