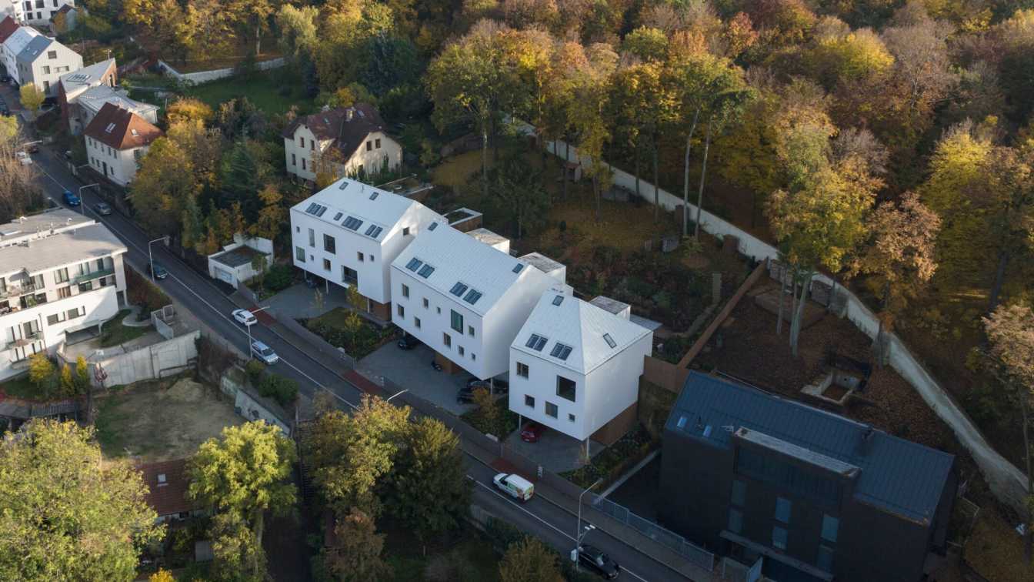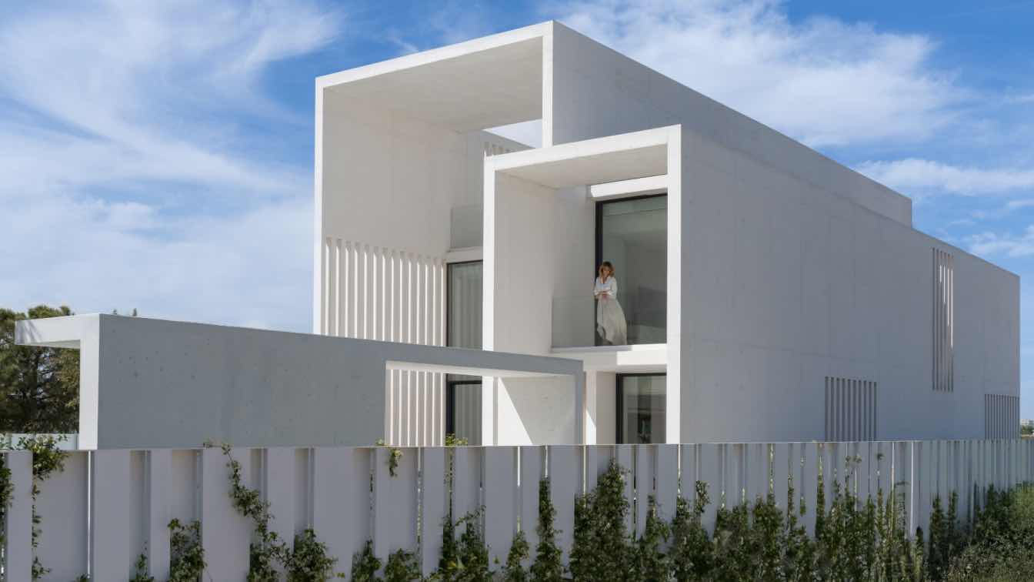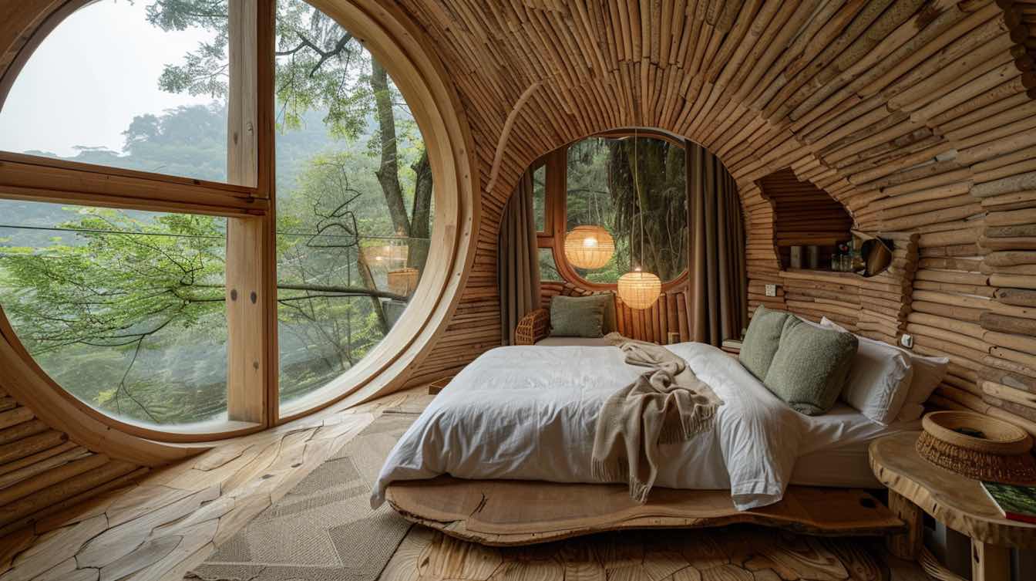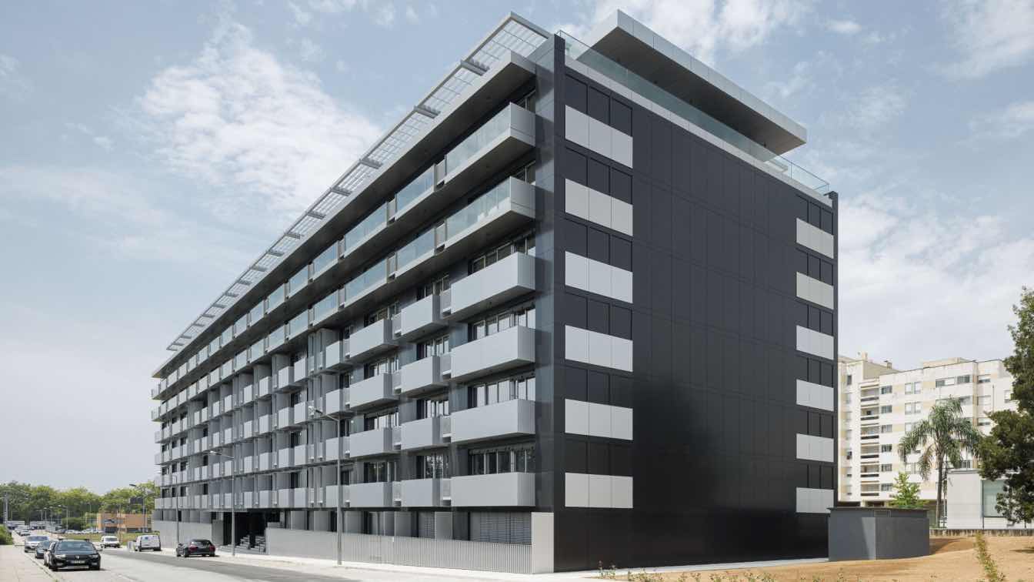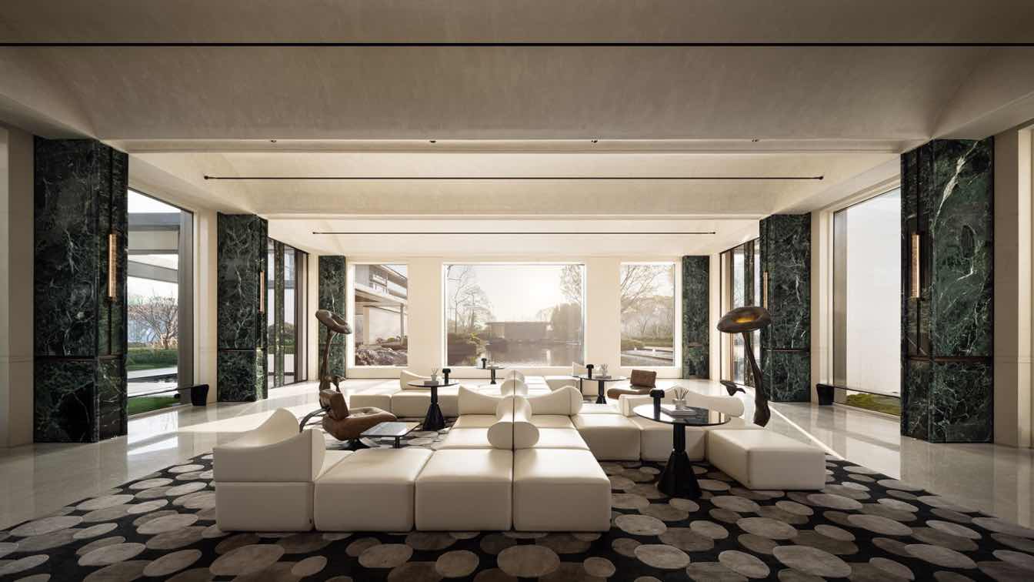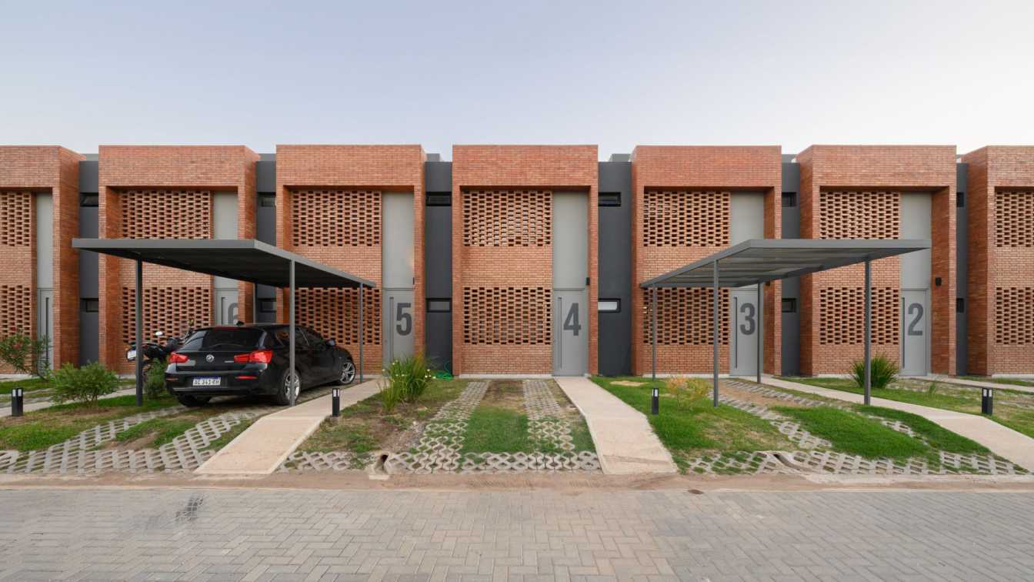Libocká Street, which borders the historic Hvězda (Star) Game Reserve on the north side and slopes down from Petřiny to Libocká Pond and Litovický Creek, is not very welcoming at first glance. From the south side it is defined by fragmented original terraced housing supplemented by the remains of grand suburban villas from the late 19th century. It...
Project name
Under the Star Game Reserve
Architecture firm
Martin Cenek Architecture
Location
Libocka Street, Prague – Liboc, Czech Republic
Photography
Martin Cenek, Drone images: Marek Jehlička
Principal architect
Martin Cenek
Design team
Tomáš Minarovič
Built area
Built-up area 716 m²; Gross floor area 1910 m²; Usable floor area 1396 m²
Collaborators
Plumbing: Tomáš Balažovič; HVAC: Ondřej Zikán; Electrical: Petr Bürger; Fire protection: Jindřiška Hüttnerová
Structural engineer
František Denk
Material
Concrete - main construction, visible in the main living areas. White coated steel - columns. White lime plaster - façade of main masses. Oiled timber elements - parts of the facades. 2 White lacquered aluminium sheet – roofing. Perforated white trapezoidal metal sheet - parts of facades of the apartment building. Oak parquet - floors of residential parts. Oak veneer and white lacquer - furniture designed by the author. Grey cement screed - wall finishing in bathrooms. Hexagonal grey tiles - bathroom floors. Solid oak planks - terrace surfaces. Hot-dip galvanized grating - outdoor staircase of the apartment building. Grey stained wooden slats - street fencing
Typology
Residential Architecture
Ruben Muedra Estudio De Arquitectura: CASA VERTICAL is located in a residential area on the northern outskirts of the municipality of Algemesí. The urban area where it is located is bordering agricultural land with predominantly citrus crops.
Project name
Casa Vertical
Architecture firm
Ruben Muedra Estudio De Arquitectura
Location
46680 Algemesí, Valencia, Spain
Photography
Adrián Mora Maroto
Principal architect
Rubén Muedra
Collaborators
Emilio Belda, Raúl García
Interior design
Rubén Muedra Estudio de Arquitectura
Civil engineer
Javier Muedra
Structural engineer
Emilio Belda
Typology
Residential › House
a beacon of modernity nestled within the tranquil beauty of Italy's countryside. With a design ethos centered around minimalism and warmth, this 150-square-meter A-Frame house offers a sanctuary for families seeking both contemporary luxury and serene comfort. As one approaches Lumina Loft, the striking façade immediately captures attention.
Project name
The Lumina Loft
Architecture firm
Rabani Design
Tools used
AutoCAD, Autodesk 3ds Max, V-ray, Chaos Vantage, Adobe Photoshop, Luminar AI, Capcut
Principal architect
Mohammad Hossein Rabbani Zade, Morteza Vazirpour
Design team
Rabani Design
Visualization
Mohammad Hossein Rabbani Zade, Morteza Vazirpour
Typology
Residential › House
This is a housing project located in Colonia Condesa, Mexico City designed by the Módica Ledezma office. It arose from an impulse to seek opportunities within real estate development that would allow flexibility to promote the search for a new typology of housing that responded to the needs of the context.
Project name
Antonio Sola
Architecture firm
Módica Ledezma
Location
Condesa, Mexico City, Mexico
Principal architect
Hector Modica, Carlos Ledezma
Collaborators
Alejandra Angeles, Ariadna Barrientos, Emmanuel Ortiz, Rogelio Ledezma
Construction
Modica Ledezma
Typology
Residential › House
Faeghe Madadi: A collection of circular chalets located in different areas of a mountainous landscape presents itself as a sanctuary for weary mountaineers and climbers. These structures, inspired by the intricate architecture of bird's nests, showcase a harmonious blend of wood, leaves, and tree branches that affords them both a rustic allure that...
Project name
Wooden Cottages
Architecture firm
Faeghe Madadi
Tools used
Midjourney AI, Adobe Photoshop
Principal architect
Faeghe Madadi
Visualization
Faeghe Madadi
Typology
Residential › Cottage
António Paulo Marques, Arquiteto e Associados, Lda: This private initiative residential project is located next to the Circunvalação, on the southern edge of the city of Matosinhos. The land has a rectangular configuration with a front of 90.00m to rua Atriz Alda Rodrigues and a depth of 27.60m. The implantation of the building occupies the entire...
Project name
Evolution Apartments Housing
Architecture firm
António Paulo Marques, Arquiteto e Associados, Lda
Location
Matosinhos, Portugal
Photography
Ivo Tavares Studio
Principal architect
António Paulo Marques
Collaborators
Simevaro, Sociedade de Construções, S.A.
Environmental & MEP engineering
Structural engineer
VeConcept Project
Construction
Invenio Engenharia, Lda + Vilacelos – Construções, Lda
Typology
Residential › Apartments
GFD Studio: Located in Hangzhou, Shinion · Moonlight unfolds its unique design philosophy and architectural aesthetics in the fusion of modernity and classicism, offering a peaceful haven away from the urban hustle and bustle. Embracing both urban prosperity and nature, it presents a harmonious living environment secluded from the clamor, simple an...
Project name
Shinion · Moonlight
Interior design
GFD Studio
Photography
Hanmo Vision / Ye Song
Principal designer
Ye Fei
Design team
Wei Baijun, Wu Chitao, Deng Qiang, Ren Conghui, Bai Xuemin, Huang Man. Furnishings team: Zuo Jue, Gao Chenmei
Collaborators
Shinion Design Department / Chen Xiaojing, Tang Rong, Ye Lei, Xu Shuiliang
Architecture firm
GFD Studio
Typology
Residential › House
The distinctive feature of Valpo lies in the redesign of the "loft" concept. A new way of life and another way of living in the outskirts of the city. In its typology we generated flexible and fluid spaces and gave rise to a double-height kitchen. A giant window connects to the patio of each loft with grill and oven area. Its proportions allow abun...
Architecture firm
Estudio Montevideo
Location
Córdoba, Argentina
Photography
Gonzalo Viramonte
Principal architect
Project Manager: Ramiro Veiga, Marco Ferrari, Gabriela Jagodnik
Design team
Emilia Darricades, Clara Quinteros
Collaborators
Associated Studio: Pablo Dellatorre; Project Leader: Clara Fragueiro; Branding: Monotributo Club
Visualization
Estudio NOD
Material
Brick, concrete, glass, wood, stone
Typology
Residential › Houses

