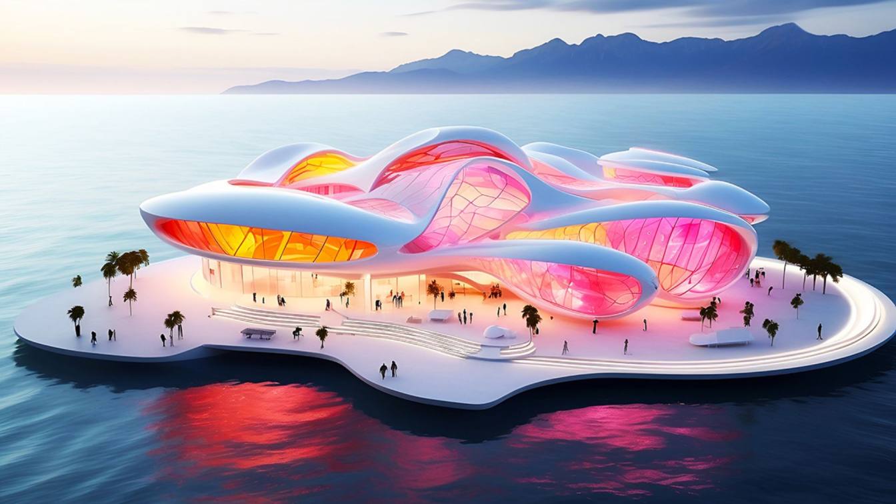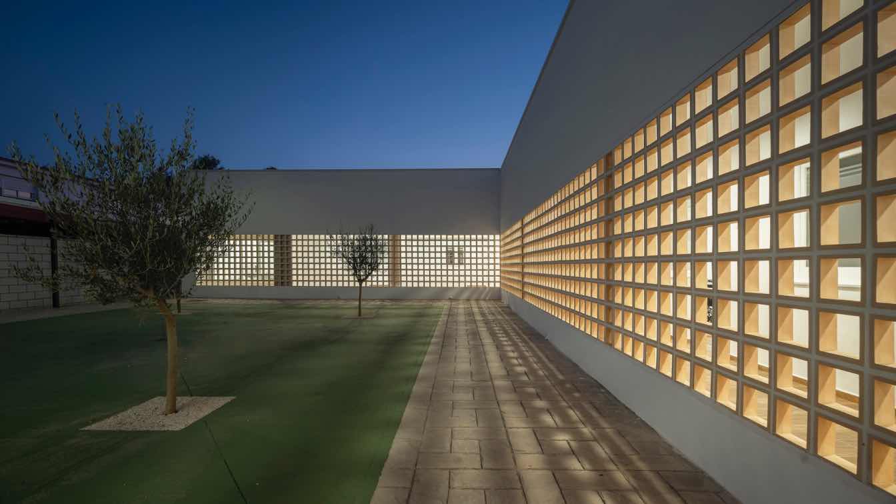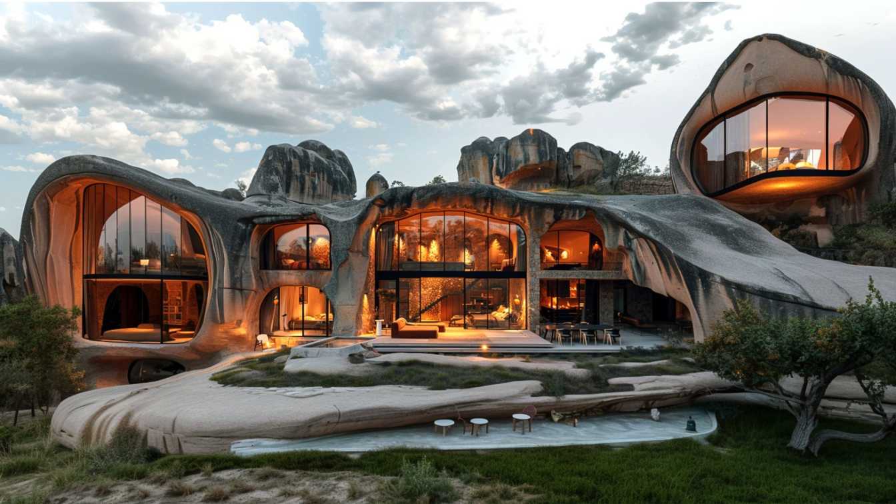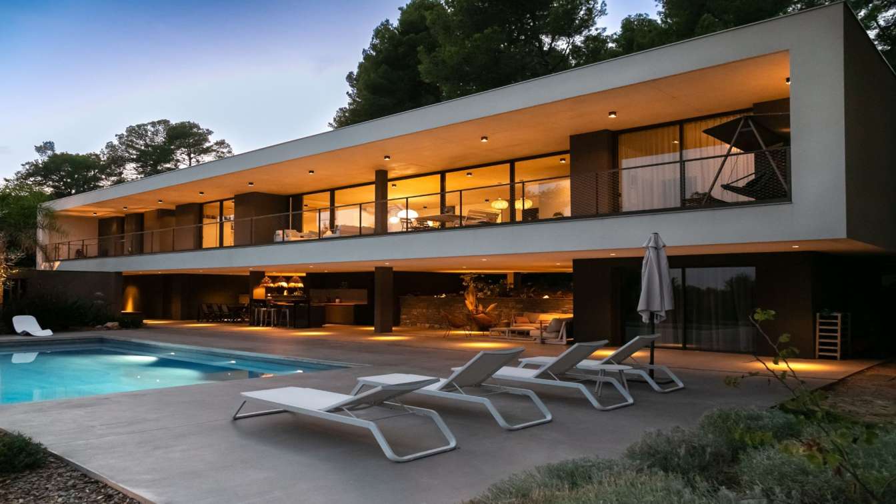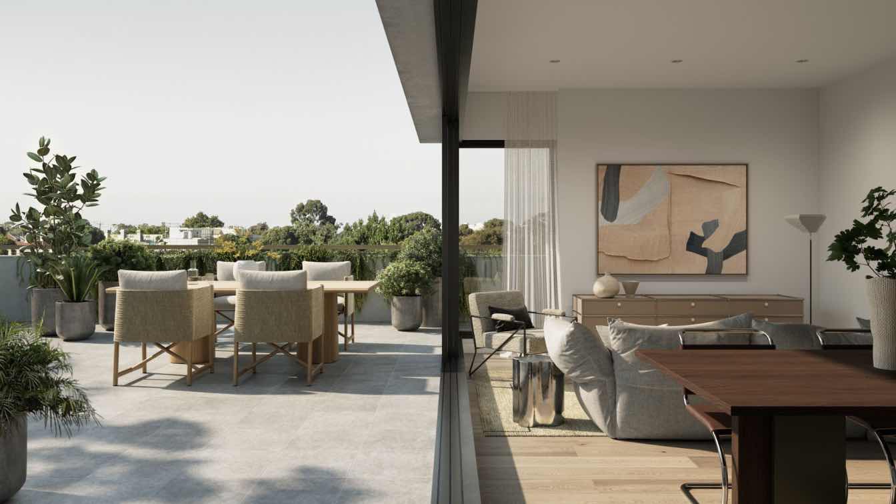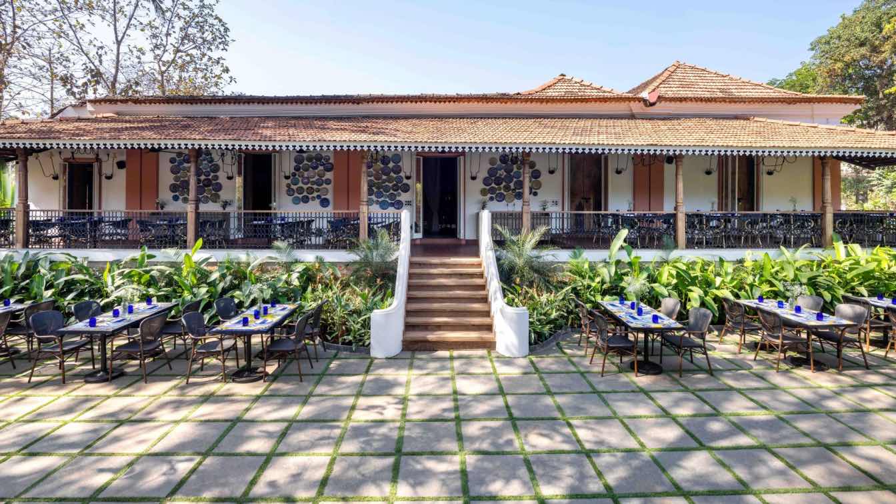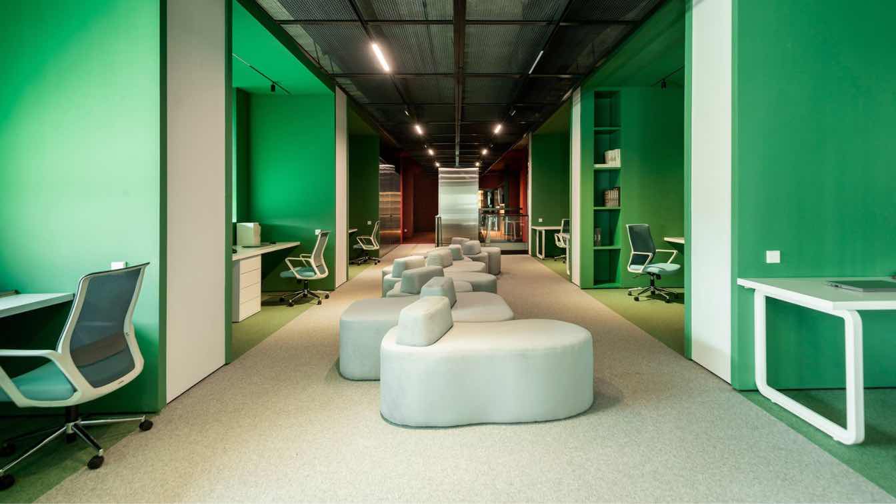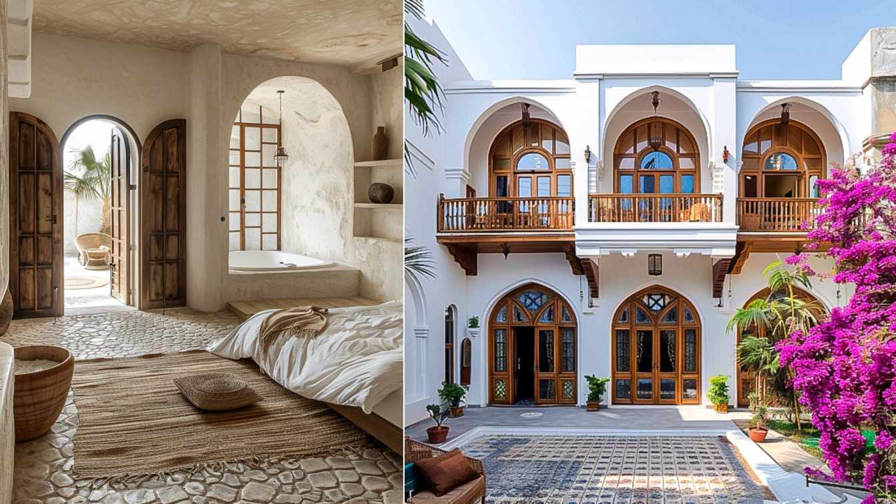Inspired by the Venetian rich cultural heritage and the intricate craft of glassmaking, the Floating Glass Museum blends tradition and innovation, with cutting-edge design and a dedication to sustainability: through meticulous research of materials and attention to the surroundings, the museum will be a sanctuary where the history of glass meets th...
Project name
Floating Glass Museum
Architecture firm
Luca Curci Architects
Location
Dubai, New York, Hong Kong, Singapore, Busan
Tools used
AutoCAD, Rhinoceros 3D, Adobe Suite, AI Tools
Principal architect
Luca Curci
Visualization
Luca Curci Architects
Typology
Cultural Architecture > Museum
Once the functional and technical needs had been met, the project for the Health and Wellbeing Centre was born, a building that already belongs to the local health associations.
Project name
Centro de la Salud y el Bienestar (Health and Wellness Center)
Architecture firm
APT Arquitectos
Location
Puebla de la Calzada, Badajoz, Spain
Photography
RN Fotógrafos
Principal architect
Ángel Piñero Tejero
Collaborators
Inegeo, Elaborex
Structural engineer
Industrias Veca
Environmental & MEP
CTS Consulting, H. CINMA
Supervision
Miguel Ángel Delgado Santos
Tools used
SketchUp, AutoCAD, Lumion
Typology
Healthcare › Health and Wellness Center
Captivated by the sheer elegance of modern architecture amidst the captivating landscapes of Kandovan. This glass house is a stunning blend of sleek design and natural beauty, where every corner invites admiration.
Project name
EEcotourism Residential Complex Kandovan
Architecture firm
Studio EDRISI
Tools used
Midjourney AI, Adobe Photoshop
Principal architect
Marziyeh Majd
Design team
Studio EDRISI Architects
Visualization
Marziyeh Majd
Typology
Ecotourism Residential Complex
Located in the south of France, the land surrounded by vegetation had an interesting slope and good orientation. The plant screen is an asset of privacy, but without a view, the challenge of the CVD house was to seek the light and go beyond the trees.
Architecture firm
Brengues Le Pavec architectes
Location
Clapiers (Hérault), France
Photography
Zoé Chaudeurge
Material
Concrete, Steel, Glass, Stone
Typology
Residential › House
Walk, drive, tram. Clyde St is ideally located for access to the best of East Kew, neighboring suburbs and links to the inner city. Gestalt assembled the team to design and build Clyde St because they all believed in creating places that fit people's lifestyles. They chose trusted partners who knew the area, the people and what they needed.
Architecture firm
MAArchitects
Location
East Kew, Australia
Tools used
Autodesk 3ds Max, Corona Renderer, Adobe Photoshop
Principal architect
MAArchitects
Collaborators
Gestalt, CUUB studio, Sustainability design by GIW. Engineering by Brogue Consulting
Visualization
CUUB Studio
Status
Under Construction
Typology
Residential Architecture
Our recent restaurant project in Goa, Mystras, effortlessly merges the earthy colonial style structure with its verdant surroundings, while also marrying its chic interiors with laidback glamour. And not to miss some surprising dramatic touches typical of our design philosophy.
Project name
Mystras Restaurant
Architecture firm
Beyond Designs
Location
Assagao, Goa, India
Photography
Atul Pratap Singh
Principal architect
Sachin Gupta and Neha Gupta
Typology
Hospitality › Restaurant
The office of Stratera, a successful player in the agrochemical sector, occupies 300 square meters in Astana. Initial features: disproportionately long room, lack of sunlight and monolithic walls with short spacing separating the working area.
Project name
A windowless office filled with sunlight
Architecture firm
Kvadrat Architects
Location
Astana, Kazakhstan
Photography
Gleb Kramchaninov. Masters of image style: Rustam Minnekhanov, Sergey Bekmukhanbetov
Design team
Sergey Bekmukhanbetov, Rustam Minnekhanov
Collaborators
Laminam (porcelain tiles), Paffoni (sanitary ware), Desso (sanitary ware), Centerlight (lighting), QUADRIFOGLIO (chairs, armchairs).Text: Ekaterina Parichuk
Interior design
Sergey Bekmukhanbetov, Rustam Minnekhanov
Civil engineer
Kvadrat Architects
Structural engineer
Kvadrat Architects
Environmental & MEP
Kvadrat Architects
Lighting
Kvadrat Architects
Construction
Kvadrat Architects
Supervision
Kvadrat Architects
Visualization
Kvadrat Architects
Tools used
Autodesk 3ds Max, Adobe Photoshop, AutoCAD
Material
Wood, marble, metal.
Client
Stratera, a successful player in the agrochemical sector.
Typology
Commercial › Office
In the heart of Bushehr city, Iran, a picturesque two-story villa stands as a testament to the fusion of tradition and contemporary living. This elegant abode, crafted from mud and clay,in the old texture, construction of buildings in this structure, each building consists of a central courtyard and 2 or 3 floors so that the lower floors are used i...
Project name
Bougainvillea Villa
Architecture firm
Mahdiye Amiri
Tools used
Midjourney AI, Adobe Photoshop
Principal architect
Mahdiye Amiri
Design team
Mahdiye Amiri
Visualization
Mahdiye Amiri
Typology
Residential › House

