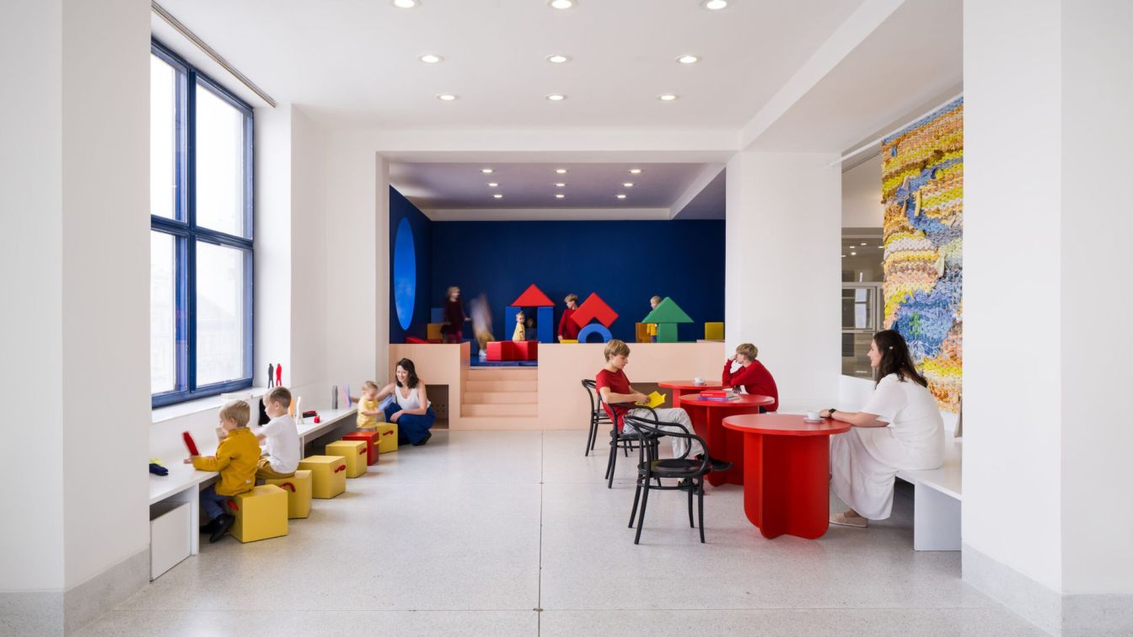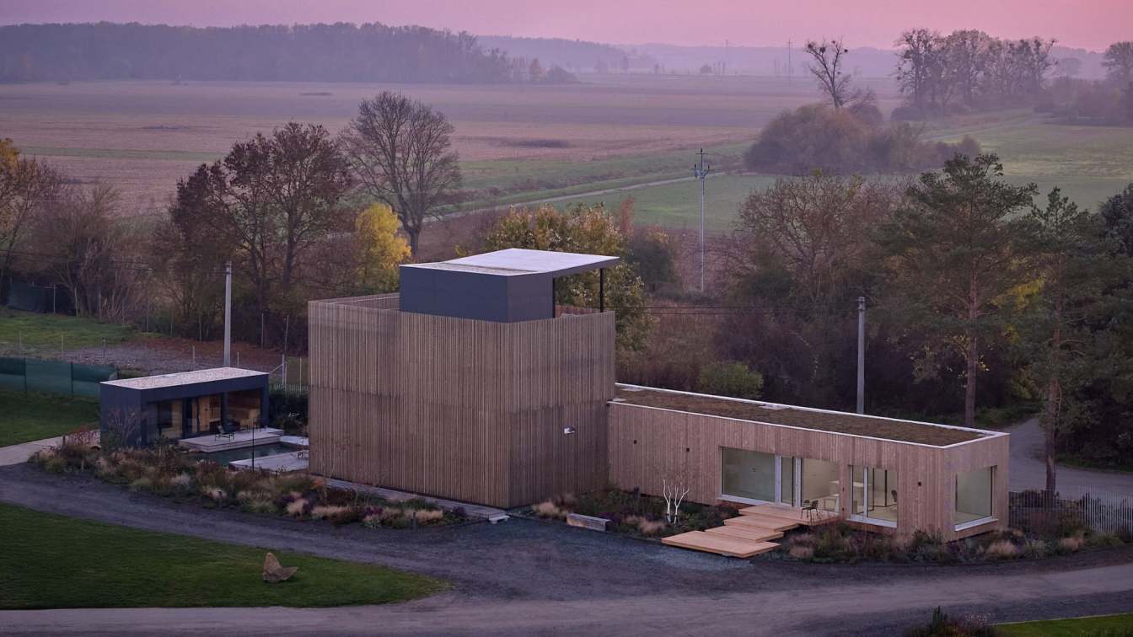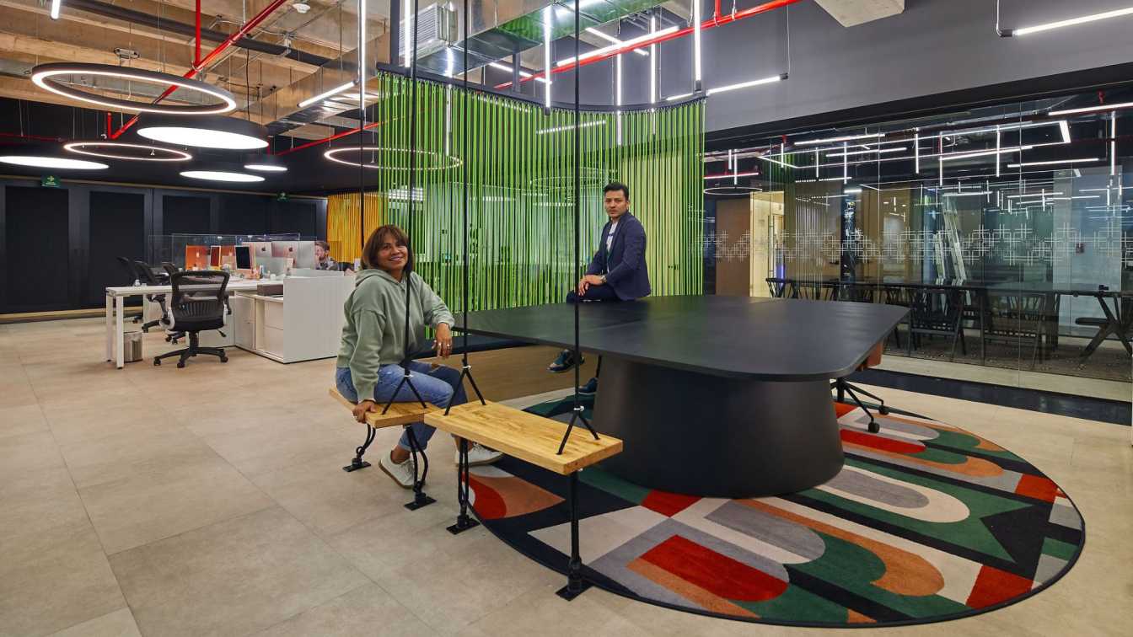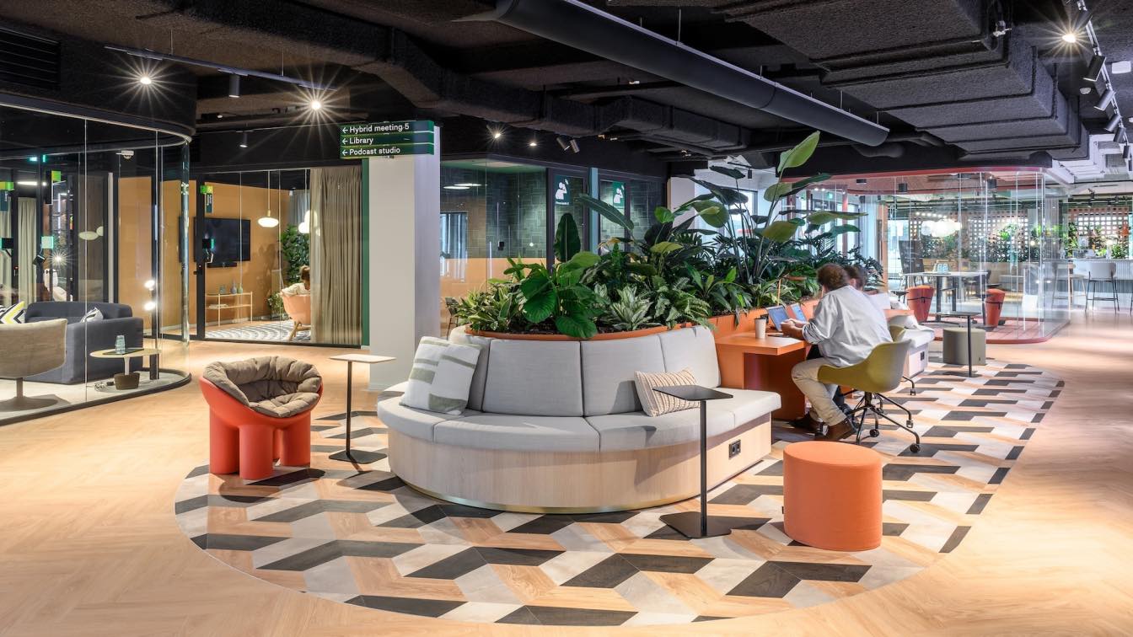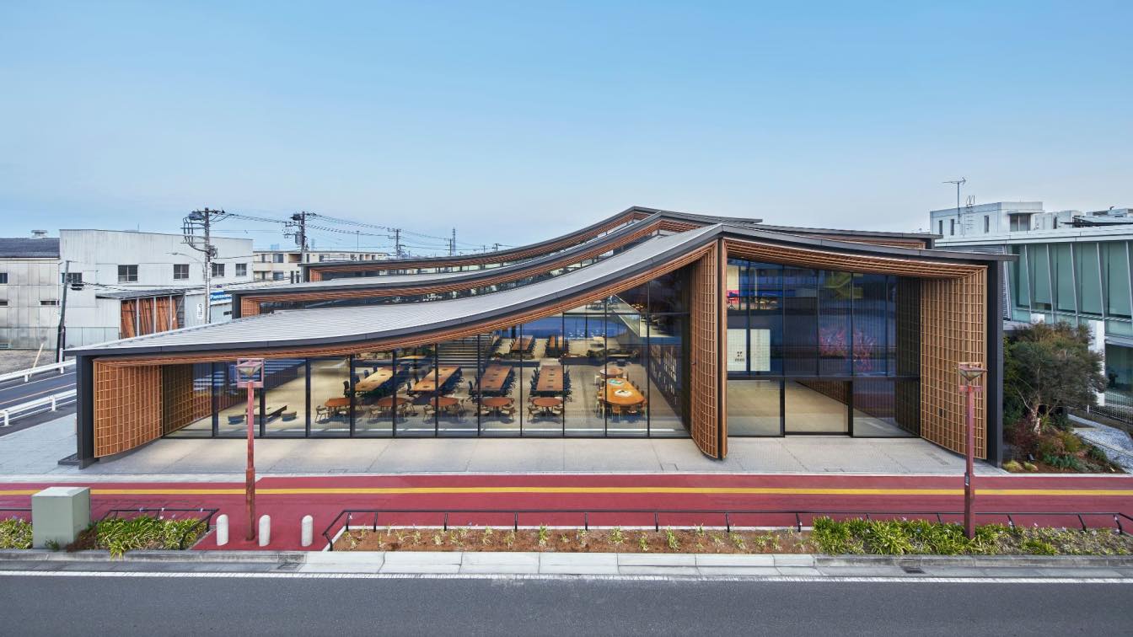No Architects: Creative Studio and Laboratory of Associative Dreaming, or ATLAS, is mainly a beautiful idea. A fun collective work open wide in many ways.
ATLAS is basically a big urban living room. You can be at home here for a while, too. Sit back in a cultured way, but also stretch out lazily on the couch, read in the library, look out the window, practise a musical instrument, work on your laptop, get stuck in the online universe, play, breastfeed, chat with a visitor, have a cup of coffee and, last but not least, enjoy the art you are allowed to touch with impunity if you feel the need. Even the television is there, but it's more for education. And there's a massive building block lying around in the corner tempting us to play, because we're all someone's children, and a not insignificant number of us are parents. And just like at home, we clean up after ourselves here too: I return the book to the library and take the crumpled paper to the trash.
The first thing to understand is that this is not some hallway "where people are allowed" before they buy a ticket. It is really the core of the National Gallery. It is a completely free space, located on the entire mezzanine gallery of the Small Hall, Trade Fair Palace. No one will look at you askance, "offer" anything or "encourage" you to do anything. You may even meet gallery employees practising yoga or organising an event, but above all you can just be here. So, first, you have to believe that you don't need anyone's "permission" to come. Throw away your intuitive preconceptions of institutions of this kind, as places behind a paywall where you subscribe to the only kind of behaviour allowed: backstabbing. Meanwhile, you're still in the gallery, where there are artworks and interventions by artists - but at ATLAS you're not being watched by the eagle eye of the curator to see if you've gotten too close.
Officially, they are not artworks - they can't be, they couldn't go unattended and still be insured in a public place. So they're actually the works of artists who tend to be referred to as artists and have agreed to that concept... so I guess it's... "just" property? You'll have to judge that for yourself. The works add and change over time, and many of them also reflect the participation of visitors.

From our point of view, it was difficult to overlook one typical limitation of Czech culture when designing the architecture of the project: the critically low budget. With the amount of money corresponding to the cost of one quality kitchen for a two-bedroom flat, we had to fill a massive floor with meaningful content. We therefore used the most expensive thing that was already on the site. Namely, the original architecture of the Trade Fair Palace, traditionally hidden behind a series of panelling, blackened openings and installation partitions. We demolished and recycled all this. We made the windows accessible, opened up the viewports, gave voice to the grid of reinforced concrete skeleton, the articulation of the window openings and their colour scheme.
Where the usable fragments of the dismantled panelling were not enough, we found to write off in the basements and warehouses of the National Gallery: we collected demolished blanks from older exhibitions and installations, combined them, shortened their legs, added handles, repainted them, overturned them... and breathed life into them a second time. Among our projects, this one carries some cute firsts. Apart from probably the highest proportion of waste material recovery, it is also a project so successful that it had to close shortly after commissioning. Too many people liked it and went there. The security service explained to us that as architects, the curators, graphic designers and artists involved, how we had collectively behaved irresponsibly when we disproportionately "increased the risk" of high attendance at the Trade Fair Palace.
The entire floor therefore had to be closed and was opened a second time after long discussions and the adoption of invisible "organisational" measures. Another first is probably the smallest temporary building permit, which had to be obtained here to connect a five (or seven) centimetre diameter pipe to the sewer riser. There are no jokes with cultural monuments. And the last virtue is probably the minimization of the implemented "architecture" in relation to the ambitious "building program", which is not only based on budgetary constraints. The common intention of the curators and ours was to fill this part of the skeleton of the Trade Fair Palace with content that more than ever makes sense only through the presence of visitors, their togetherness and free action. We are only slightly spatially inspiring here. Therefore, come to Creative Studio and Laboratory of Associative Dreaming to create, to dream associatively or to be poetical. The space reflects the visitors who use it, for better or worse. We'll see. After all, it's still a lab.
Additional information
ATLAST is an acronym for the project name in Czech – Ateliér Tvorby a Laboratoř Asociativního Snění





















About studio / author
The No Architects studio has been built on the cooperation of an architect and a visual artist. A team of internal and external collaborators takes part in this collaboration. They can cover the whole range of specialised trades as necessary for good architecture.
We are interested in sensitive detailed solutions that reflect unique stories of every project and every client.

