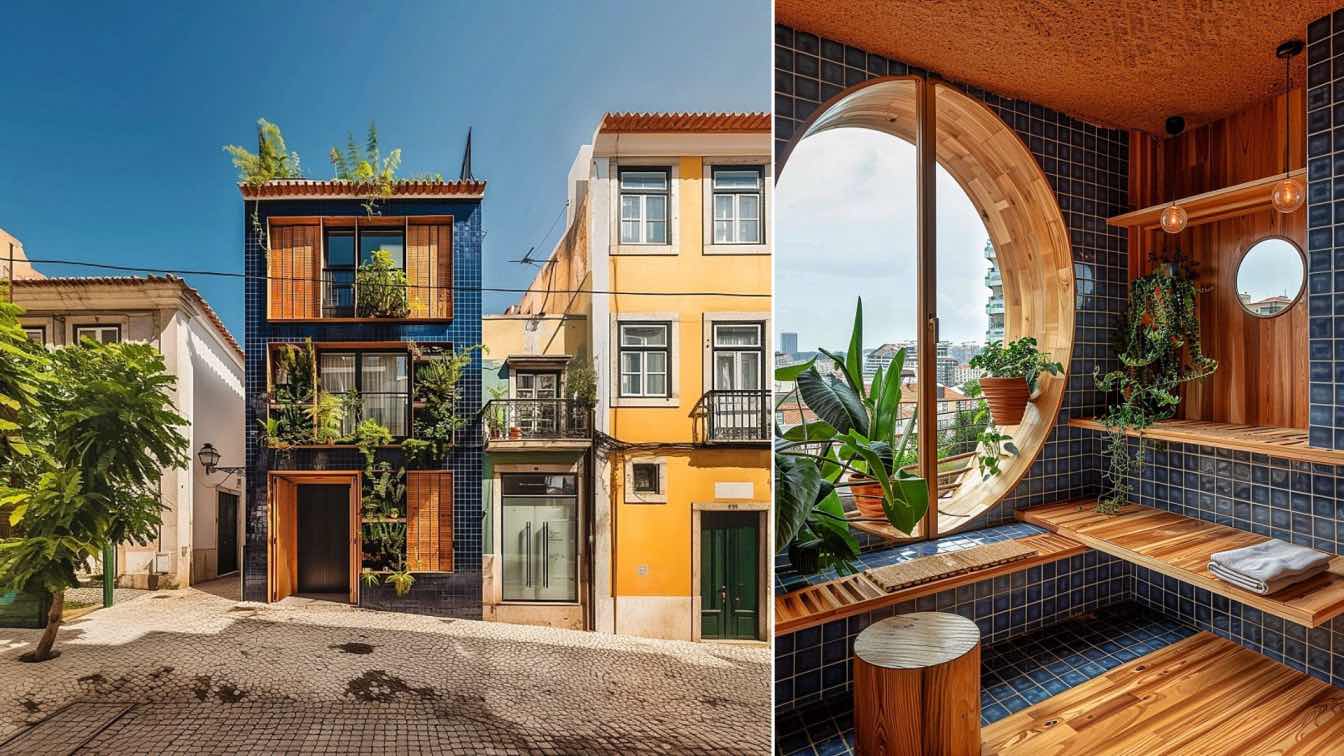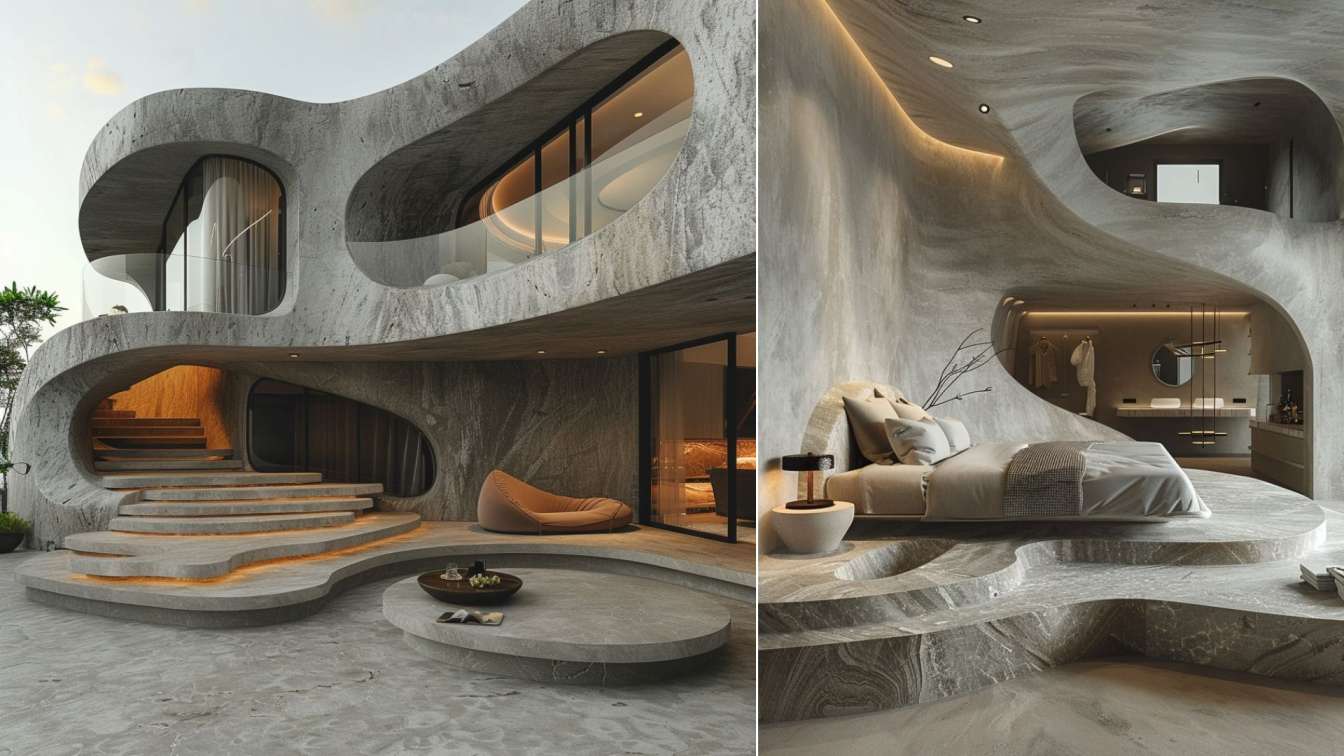Welcome to our desert oasis, a hotel that is a testament to the seamless fusion of technology and nature. Carved into the heart of a mountain, this architectural marvel stands as a beacon of innovation and design. The building, a spectacle in itself, is a result of creating a hole in the mountain rocks, a feat that showcases human ingenuity and res...
Project name
Caverna Luxe
Architecture firm
K-Studio
Location
Lut Desert, Iran
Tools used
Midjourney, Adobe Photoshop
Principal architect
S.K.Kamranzad
Collaborators
studioedrisi & Studio____ai
Visualization
S.K.Kamranzad
Typology
Hopsitality › Hotel
Set in the majestic Chugach Mountains, Alyeska Resort is being transformed into a modern, four-season, global destination. The addition of new and renovated facilities at the mountain village will breathe new life into the resort, which is widely regarded as Alaska’s base camp for adventure. Expanded and enhanced visitor experiences, new accommodat...
Project name
The Village at Alyeska
Architecture firm
Skylab Architecture
Location
Girdwood, Alaska, USA
Design team
Jeff Kovel, Design Director. Robin Wilcox, Principal in Charge. Karl Gleason, Project Architect. Shaun Selberg, Project Designer. Sonia Norskog, Interiors Lead. Max Czysz, Project Designer
Design year
2024 and begin in the spring of 2025 construction
Completion year
is estimated to be completed in the fall of 2027
Collaborators
Landscape: Confluence; Structural: DCI Engineers; Civil: Triad Engineering; MEP: RSA Engineering
Visualization
Skylab Architecture
Typology
Hospitality › Resort
This is a house that celebrates the original villa style brought up to date and juxtaposed by an extensive art and sculpture collection. A classic double-fronted and detached Victorian house, it is a family home that was extended to create an open-plan kitchen, dining and living space and first floor closet wing.
Project name
Ealing House
Architecture firm
Hodgkinson Design
Location
Ealing, United Kingdom
Photography
Tom St. Aubyn
Principal architect
Chris Pring
Design team
Hodgkinson Design
Interior design
Hodgkinson Design
Structural engineer
Waldeck
Environmental & MEP
Hodgkinson Design
Landscape
Hodgkinson Design
Lighting
n/a (numerous suppliers)
Supervision
Hodgkinson Design
Visualization
Hodgkinson Design
Construction
RS Construction
Typology
Residential › House
The green of nature embraces the rehabilitation of a building in the center of Lisbon. Originally composed of three floors and a yard, this building in Campo de Ourique was in an advanced state of degradation. The ground floor, which served as a commercial establishment, was reconverted into a common area and passageway for two completely independe...
Project name
Possidónio da Silva 37
Architecture firm
Fragmentos
Location
Lisbon, Portugal
Photography
Ivo Tavares Studio
Principal architect
António de Sousa Coutinho, Fernando Flora, Pedro Silva Lopes
Landscape
Polen Land Design
Supervision
João Paulo Branco
Typology
Residential › House
A complete remodel of a 2nd floor condominium in a 2 unit, 1920 vintage building. The scope of the project was a complete reconfiguration of the existing 1,324 square feet.The project is on a sunny block, steps away from San Francisco's Presidio park. The home had not been renovated, except for minor Kitchen and Bath updates, since it's constructio...
Project name
San Francisco Presidio Terrrace Entire Home Remodel
Architecture firm
Andrew Morrall
Location
Presidio Terrace Neighborhood, San Francisco, California, USA
Photography
Onley Visuals
Principal architect
Andrew Morrall Architect
Design team
Andrew Morrall and Bernard Tong
Interior design
Owner's Rep
Collaborators
Builder: Pacific Edge Construction, Structural Engineer: BKG Structural Engineers, Mill Work: 5 Star Cabinets
Structural engineer
BKG Structural Engineers
Environmental & MEP
A+ Energy
Lighting
Andrew Morrall Architect
Construction
Pacific Edge Construction
Supervision
Andrew Morrall Architect
Visualization
Andrew Morrall Architect
Material
Custom Cabinetry, Period Moldings to match existing Edwardian Details
Typology
Residential › 2nd level condominium in a 2 unit, 3 story building
Rauch Architecture: Located on a historic block in one of the NYC’s earliest planned landmarked neighborhoods, Chelsea, this renovation involved the combination of two units into a duplex apartment inside an 1830s Greek Revival brownstone. The goal was to create a cohesive, modern living space while preserving the architectural essence of the prope...
Project name
Landmarked Chelsea Condo Renovation
Architecture firm
Rauch Architecture D.P.C.
Location
Chelsea, New York City, USA
Photography
Matthew Rauch
Principal architect
Matthew Rauch
Design team
Matthew Rauch
Collaborators
Edona Selimaj, QTC Consulting
Environmental & MEP engineering
Material
Dekton, Smoked Glass, Havwoods White Oak Floors
Construction
QTC Consulting
Tools used
Rhinoceros 3D, V-ray, Enscape, AutoCAD
Typology
Residential › Duplex Co-op Renovation
Monika Pancheva: In the heart of Lisbon's bustling center, a modern masterpiece rises against the backdrop of historic charm. Lisbon House Nr. 101 embodies a unique blend of contemporary design and urban sensibility, redefining the city's architectural landscape with its distinctive features and thoughtful details.
Project name
Lisbon House Nr. 101
Architecture firm
Monika Pancheva
Location
Lisbon, Portugal
Tools used
Adobe Photoshop, Lumion, Midjourney
Principal architect
Monika Valentinova Pancheva
Visualization
Monika Pancheva
Typology
Residential Architecture › House
The spiral staircase serves as a striking architectural feature, seamlessly combining function and aesthetics. Its geometric design adds a sense of dynamism and visual appeal to the space. Circular steps complement the shape of the spiral staircase, creating a cohesive and visually pleasing composition.
Architecture firm
Reihan Mirshafie
Tools used
Midjourney AI, Adobe Photoshop
Principal architect
Reihan Mirshafie
Design team
Reihan Mirshafie
Visualization
Reihan Mirshafie
Typology
Residential › House

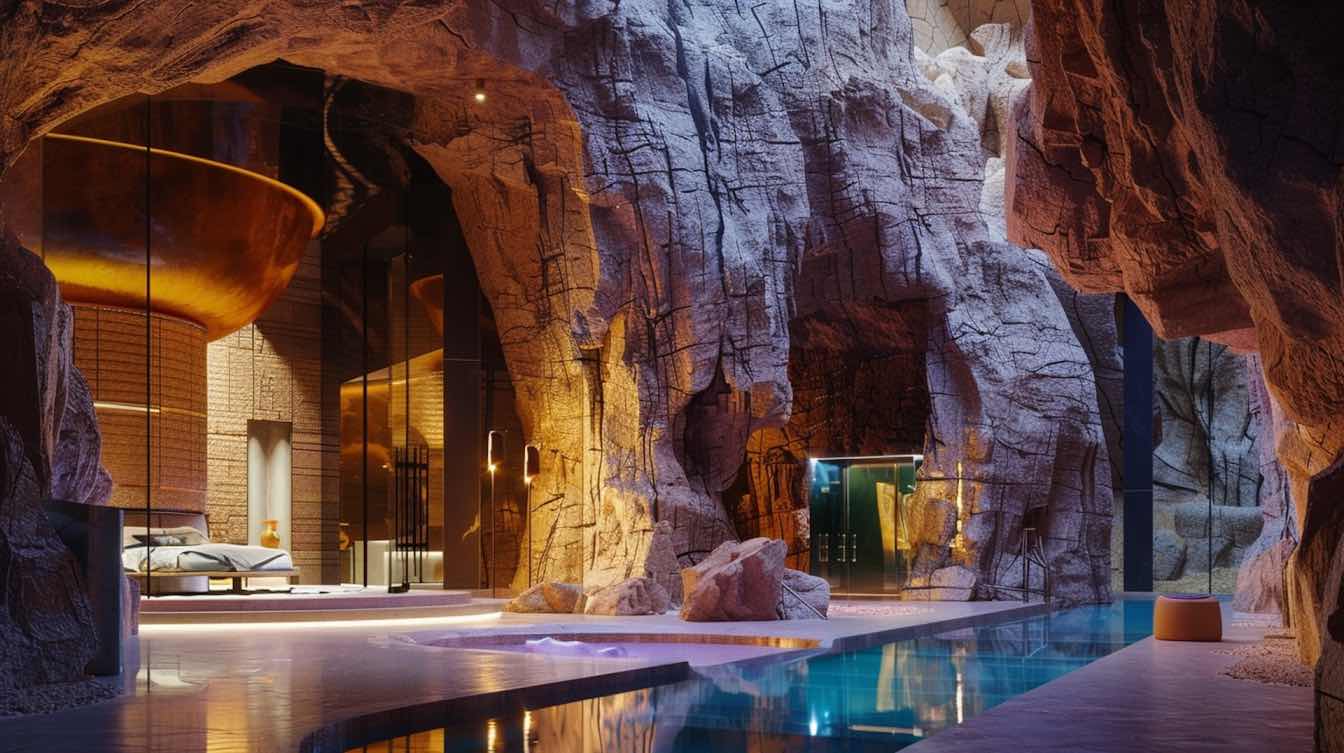
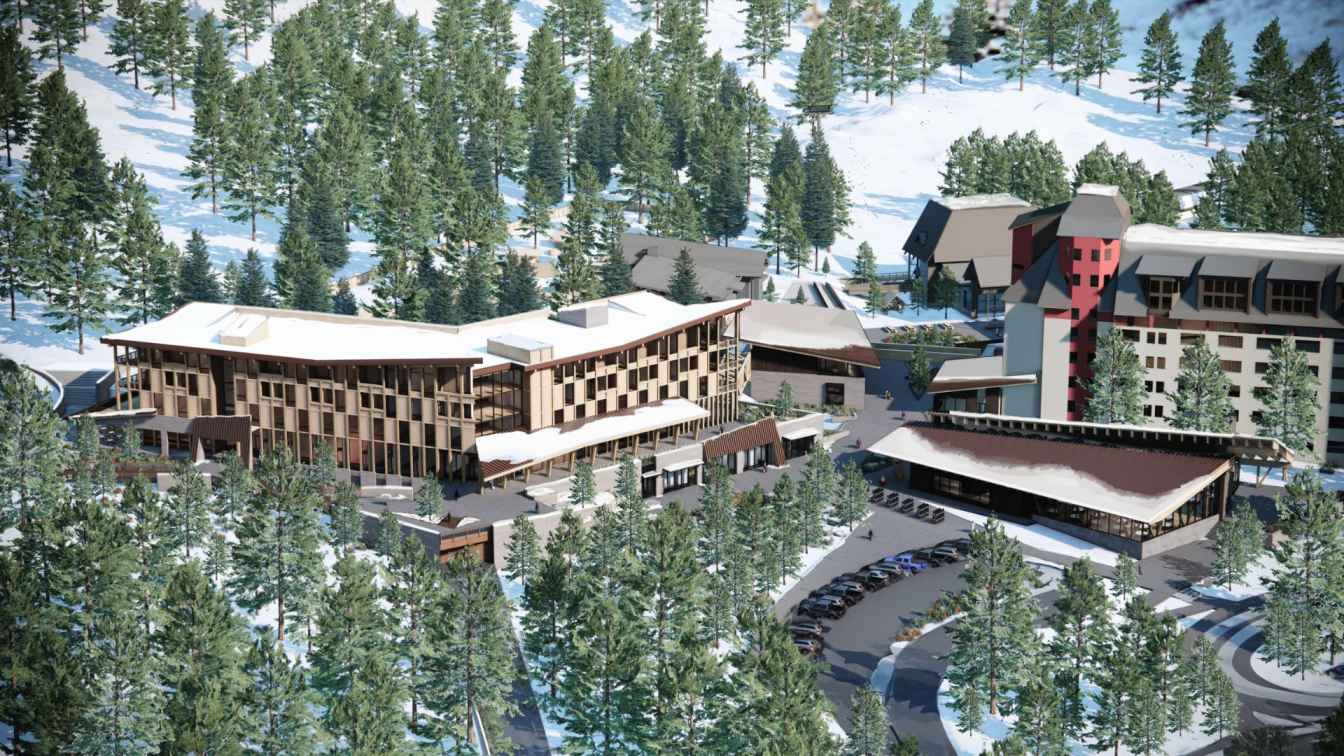

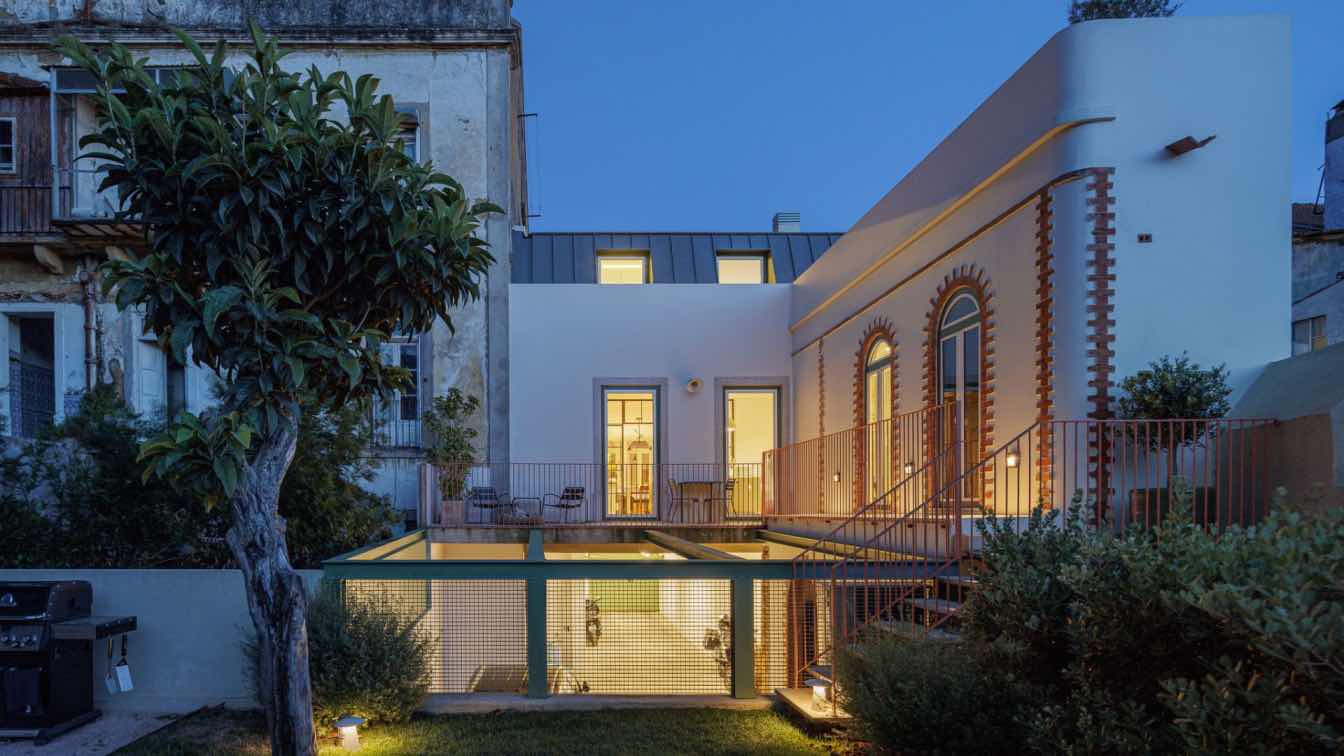

.jpg)
