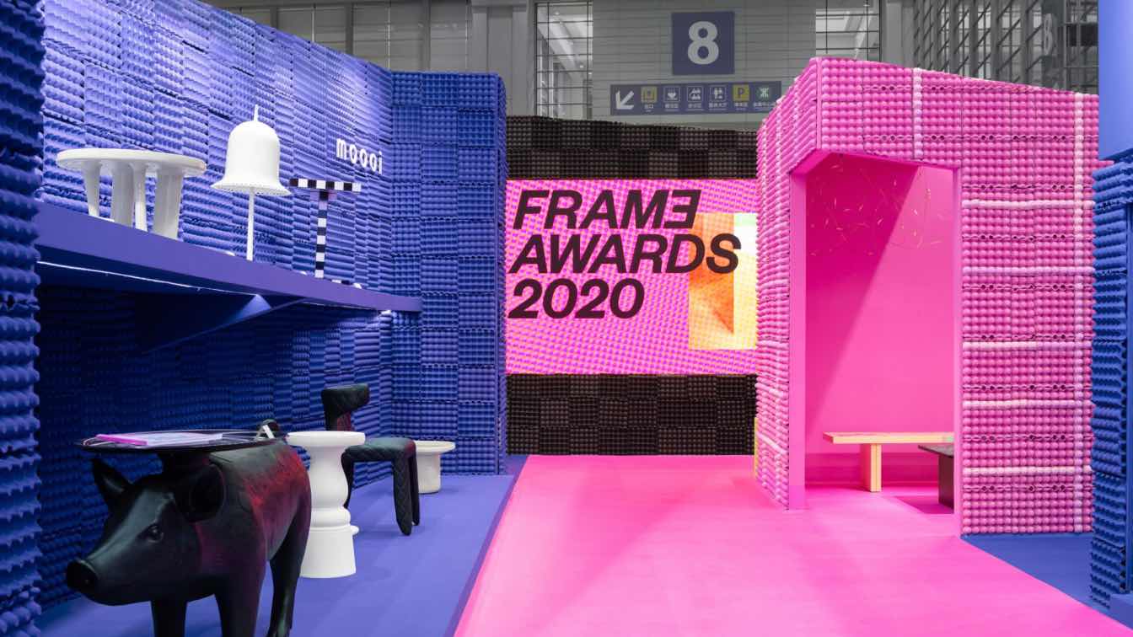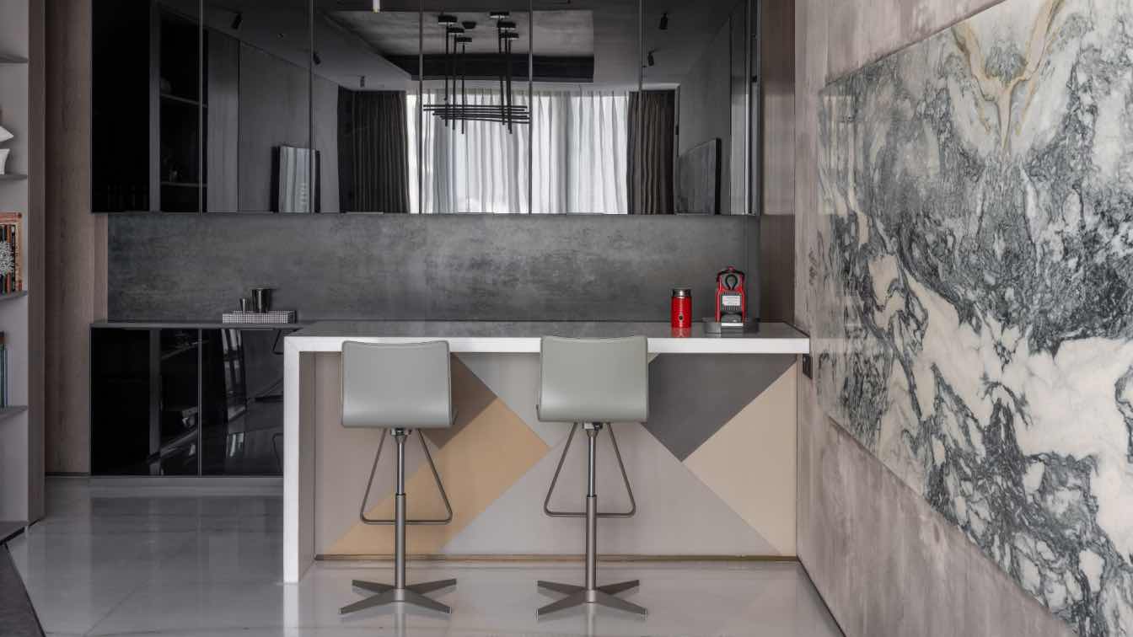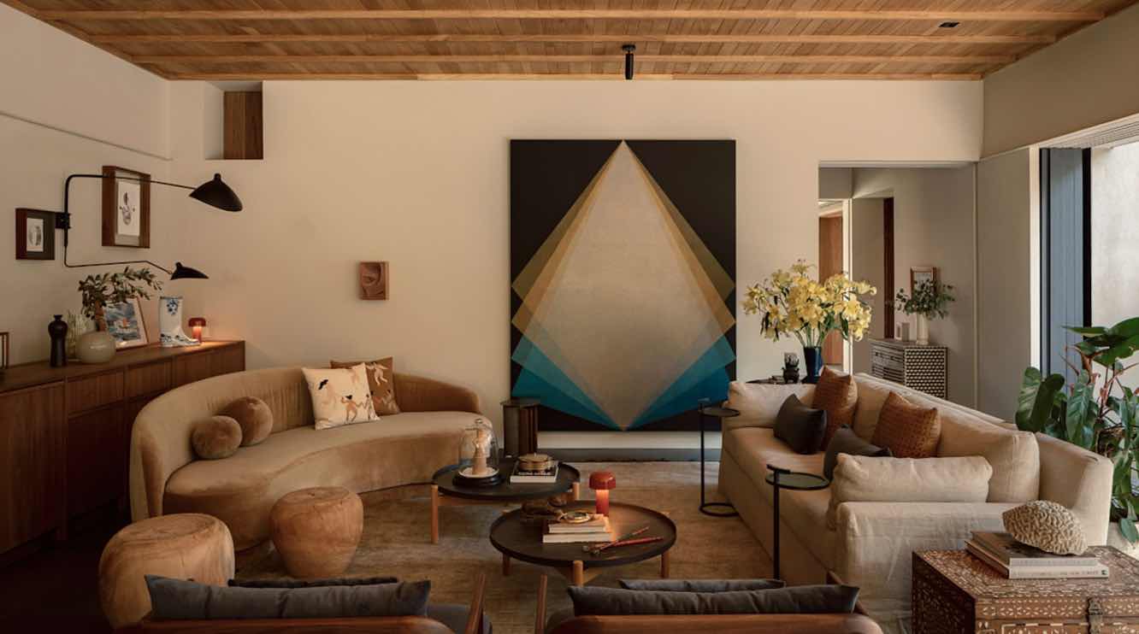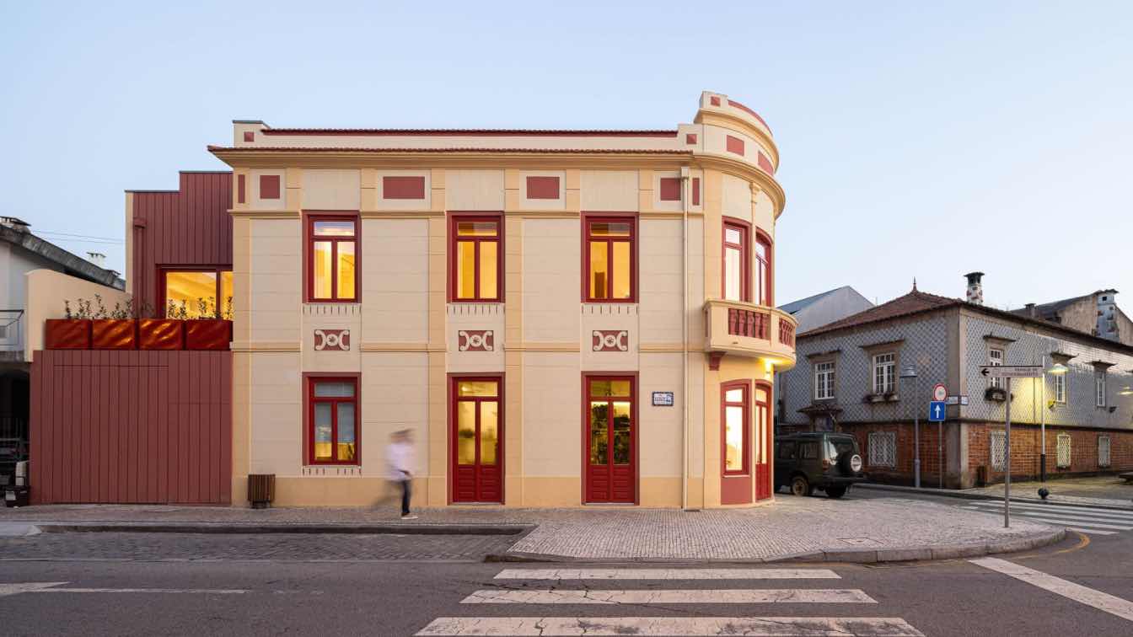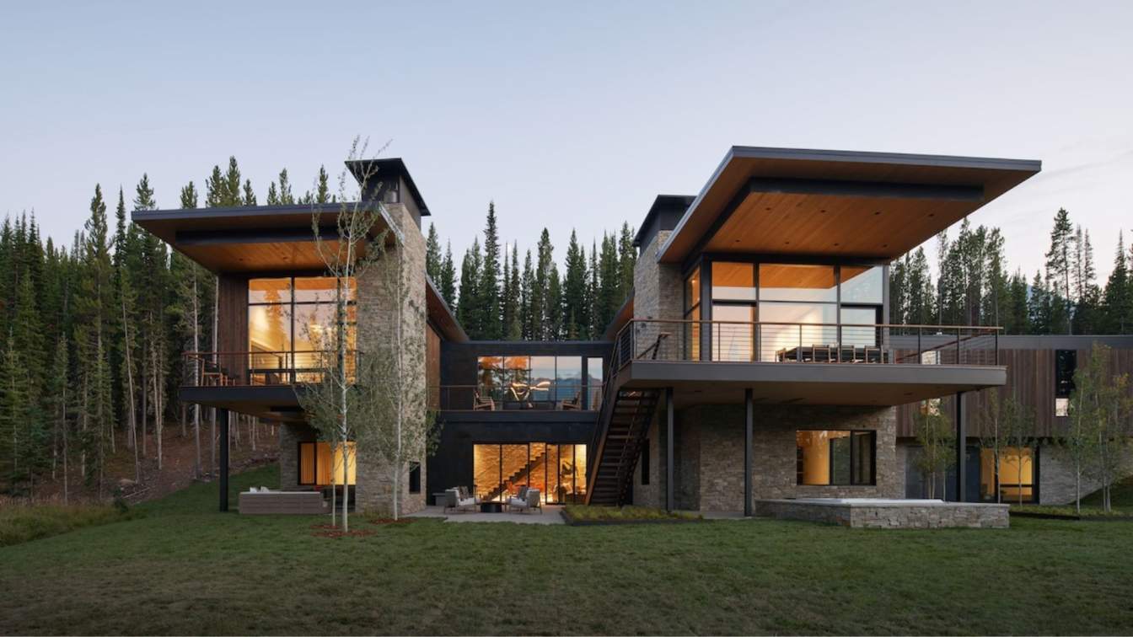Martin Heidegger regarded art as a source of truth. Thus, creating objects with culture is not just about design but also about art.
A recent example of this integration was seen at Design Shenzhen, where EK Design collaborated with FRAME to curate a booth centered around the theme of "Show", in partnership with PP Design Gallery, Moooi, CASA BR...
Interior design
EK Design
Photography
FRAME, Free Will Photography, CHvision
Architecture firm
EK Design
Conceiving a home for multiple generations is akin to curating a vibrant artistic creation, where the diverse needs and dynamics of each age group seamlessly meld into a cohesive masterpiece. In meeting the client's request for a warm and functional space housing three generations under the same roof, KKD Studio applied innovative design approaches...
Project name
A Timeless Abode Where Generations Converge
Architecture firm
KKD Studio
Location
Worli, Mumbai, India
Principal architect
Krish Kothari
Completion year
March 2023
Typology
Residential › House
Paulo Moreira Architectures: The project consists of an apartment renovation in the Penha de França neighbourhood in Lisbon. The apartment was in reasonable condition, but the partitioned layout and outdated infrastructure demanded surgical intervention. The work consisted of ‘silent’ adaptations to the existing structure, supplemented by contempor...
Project name
Apartamento da Penha
Architecture firm
Paulo Moreira Architectures
Location
Lisbon, Portugal
Photography
Ivo Tavares Studio
Principal architect
Paulo Moreira
Collaborators
Hermínio Santos, Nahed Nabhan, Elena Borghese, Laurane Coornaert, Francesca Cazzulani, Cynthia Iao
Environmental & MEP engineering
Construction
Espaços e Formas, Lda
Typology
Residential › Apartment
This house is located at Zapopan, Jalisco in Mexico. With an amazing collaboration of Kenya Rodríguez interior design studio and the architect Javier Dueñas from JDE Estudio. The inspiration for this project was the architecture from the region " arquitectura tapatía" as well as Japanese architecture. Kenya´s dream came true by blending the archit...
Project name
Casa Molusco Pantera
Architecture firm
JDEstudio
Location
Zapopan, Jalisco, Mexico
Principal architect
Javier Dueñas
Design team
Kenya Rodriguez Estudio
Collaborators
Ruth Encino, Jesus Sánchez
Interior design
Kenya Rodriguez Estudio
Typology
Residential › House
This is a meditative interior of the villa on the sunny island. The contraries are balanced and merged in the one characteristic of the house: clear and full, simple yet luxurious. An open space is filled with light, air, and freedom. The floor-to-ceiling glazing, sandy-tinted palette, natural materials, and textiles blur the boundary between exter...
Project name
Villa Cyprus
Architecture firm
Babayants Architects
Tools used
Autodesk 3ds Max, Corona Renderer, Adobe Photoshop, ArchiCAD
Principal architect
Artem Babayants
Visualization
Babayants Architects
Status
Implementation phase
Typology
Residential › House
This architectural endeavor aimed to create a subtle interplay between preservation and innovation, not as a critique of the pre-existing structure but as a celebration of the two distinct eras of the building's construction.
Project name
Edifício A’mar
Location
Póvoa de Varzim, Portugal
Photography
Ivo Tavares Studio
Principal architect
Romeu Ribeiro & José Pedro Marques
Interior design
Day By Day
Structural engineer
Filipe Kellen
Construction
Ondulavançar, Carpintaria Parente, Golacap
Typology
Residential › Apartment
Located in a sub-alpine, densely forested area, the home was carefully sited to blend with the natural environs and minimize site disturbance while maximizing views. The home is aligned to the edge of a gentle slope. It’s long, linear plan punctuated by two wings at either end of the house that reach out and into the landscape to capture dramatic v...
Architecture firm
CLB Architects
Location
Big Sky, Montana, USA
Design team
Architecture: Kevin Burke, Sam Ankeny, Mark McPhie. Interior Design: Sarah Kennedy, Maria James, Libby Erker, Sydney Millyard
Interior design
CLB Architects
Structural engineer
KL&A, Inc.
Construction
Highline Partners
Typology
Residential › House
Renovation of 1930s Prague apartment inspired by its original aesthetic.
Project name
1930s Apartment
Architecture firm
Studio COSMO
Location
Bubeneč, Prague, Czech Republic
Photography
Tereza Kabelková
Principal architect
Jiří Kabelka, Tereza Kabelková
Built area
Gross floor area 107 m²
Environmental & MEP engineering
Material
Oak – floors, furniture. Lacquered MDF – furniture. Stained plywood – furniture
Typology
Residential › Apartment

