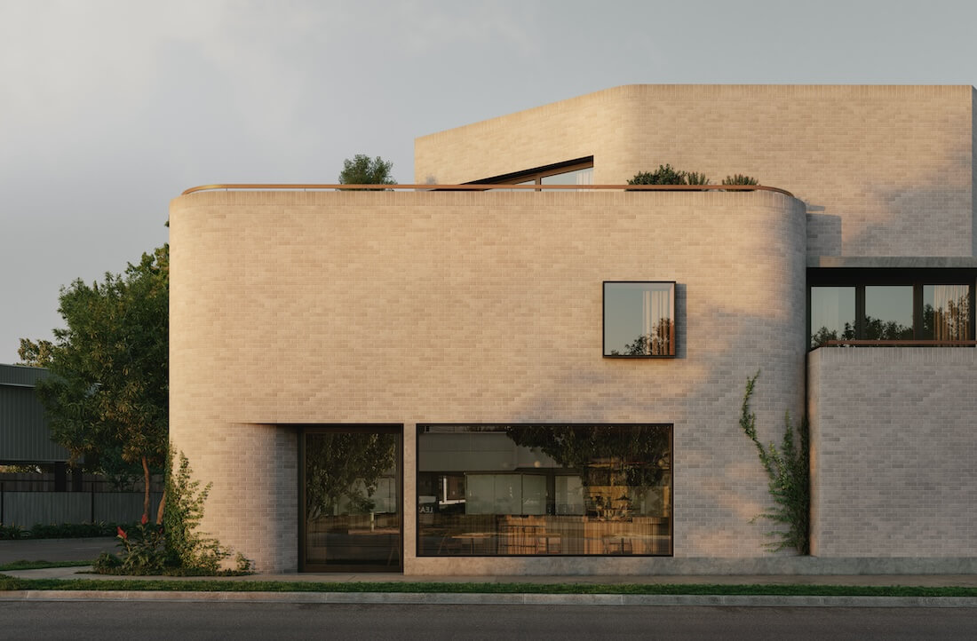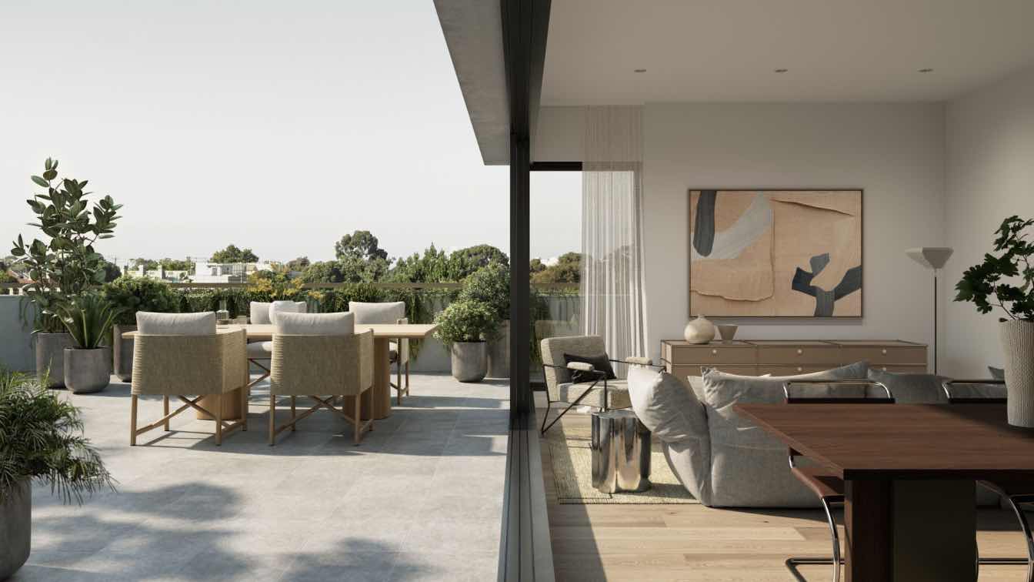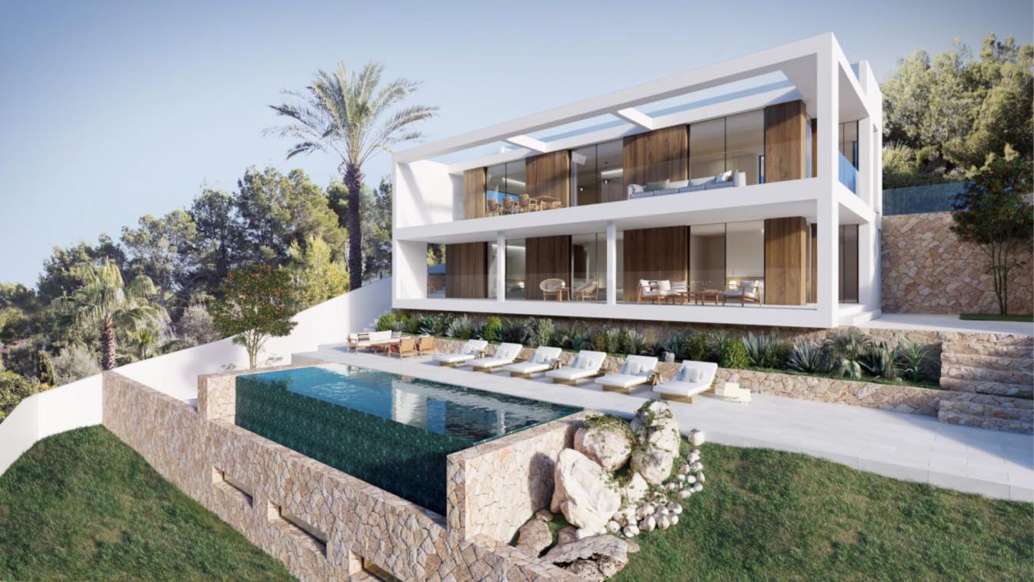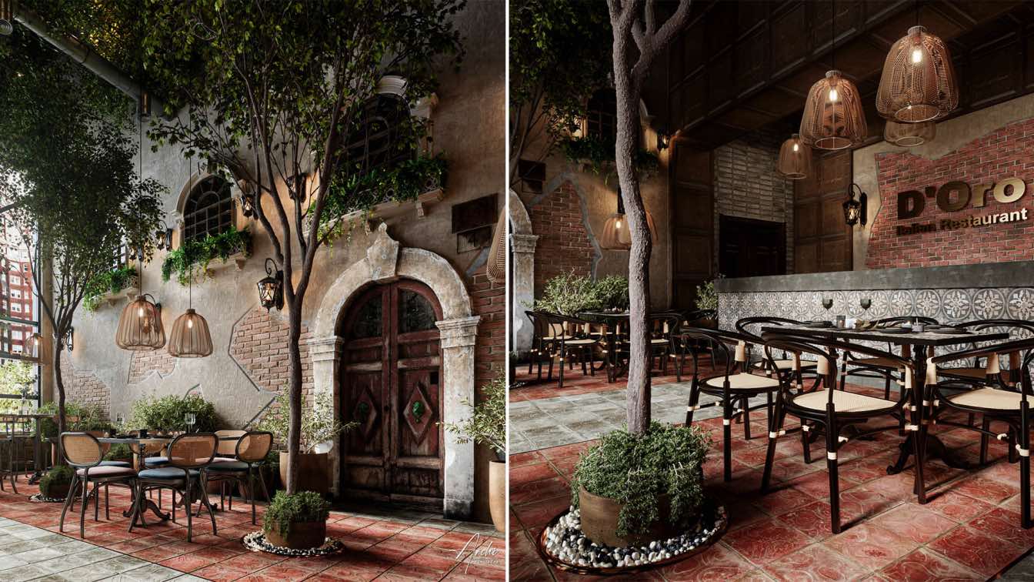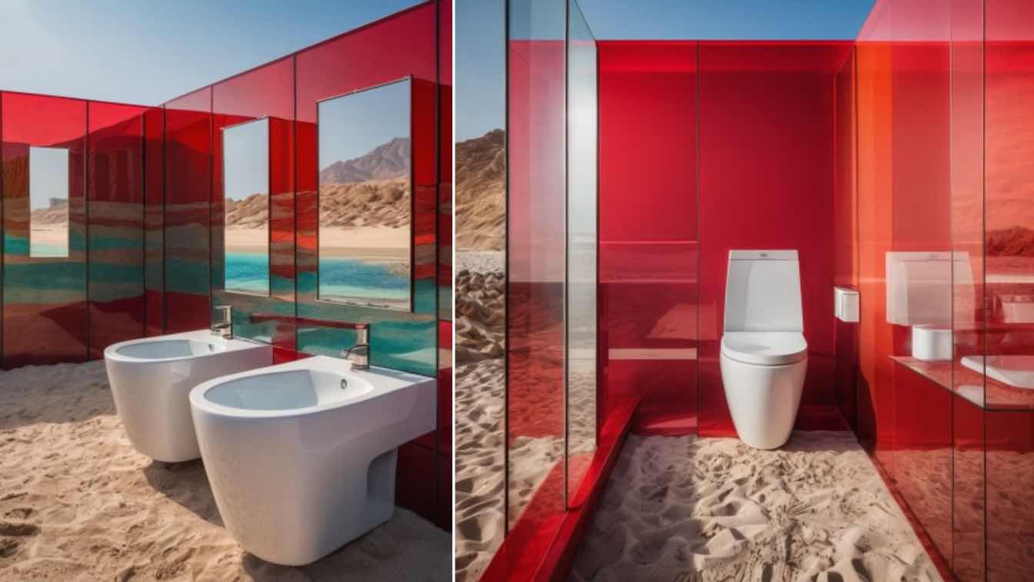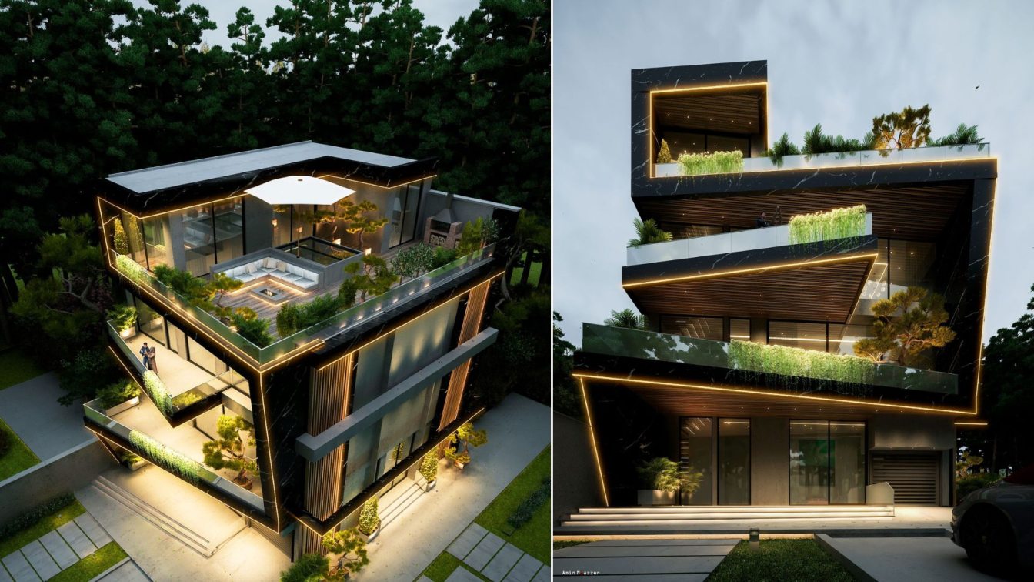Walk, drive, tram. Clyde St is ideally located for access to the best of East Kew, neighboring suburbs and links to the inner city. Gestalt assembled the team to design and build Clyde St because they all believed in creating places that fit people's lifestyles. They chose trusted partners who knew the area, the people and what they needed.
The CUUB team were asked to create content for Clyde St, which consists of 11 large townhouses and three flats in a classic East Kew location. MAArchitects carefully designed each home to fit the character of the street, with unique entrances, brick facades, durable materials and beautiful gardens. These homes feature a variety of floor plans including three bedrooms, two bathrooms, and an office or additional bedroom. With shops, restaurants, schools and transport nearby, Clyde St offers easy living and long-term value.
“All the townhouses have two private open spaces: one on the ground and one at a higher level, one on the east and one on the west. So that allows the resident to choose how they want to use those spaces and move throughout the day depending on where the sun is.” Rachael McNally Associate Director, MAA
The CUUB team needed to show in the content that MAArchitects were inspired by both the lifestyle of the future residents and the natural surroundings when designing the townhouses. When designing the townhouses, they kept growing families in mind by offering flexible layouts. In each project, they focused on maximising sunlight, quality finishes and connectivity to the outdoors. These townhomes are not typical; they are as spacious as a home and designed to feel like home.
“For us, space is really important. We make sure that our townhouses have a real focus on spatial quality. Because you can always change finishes. In time, people will change a kitchen or a bathroom. But the space will remain the same, and that’s what is the most important thing to get right.” Karen Alcock Principal, FRAIA (BArch, UMelb).





