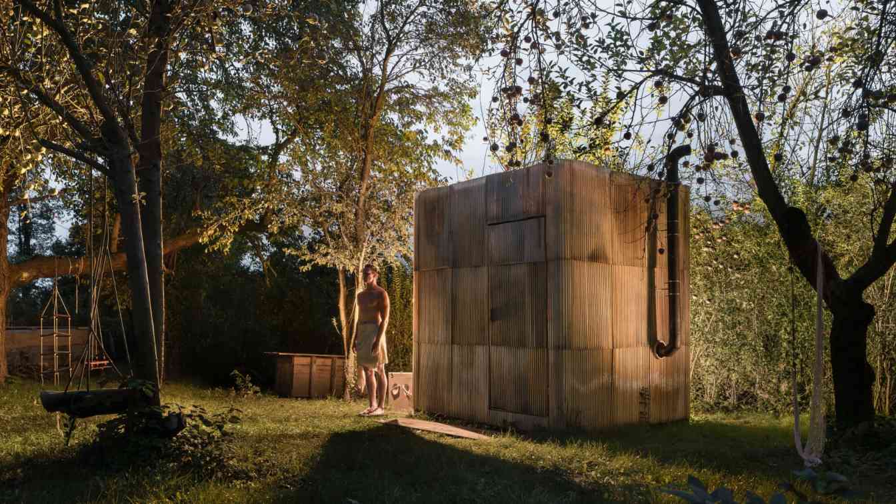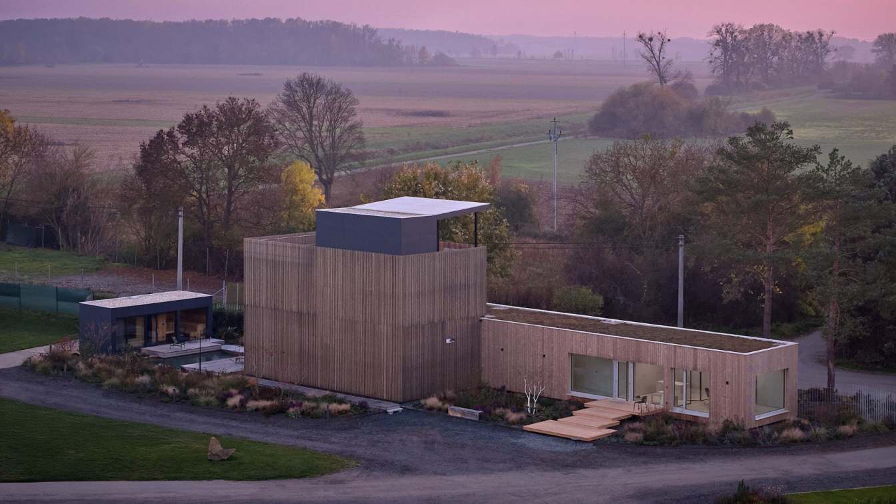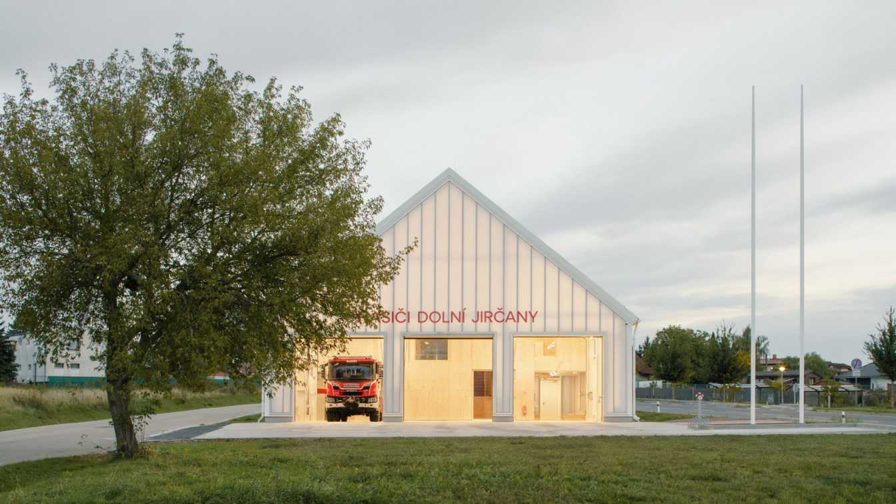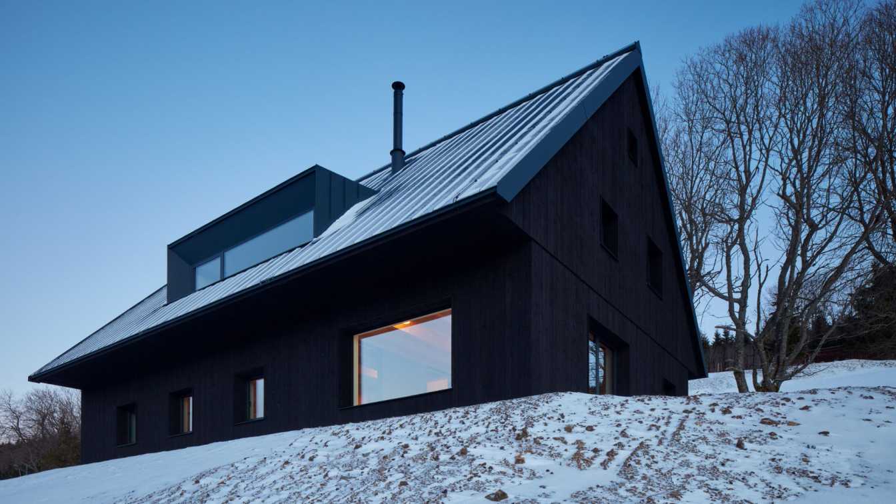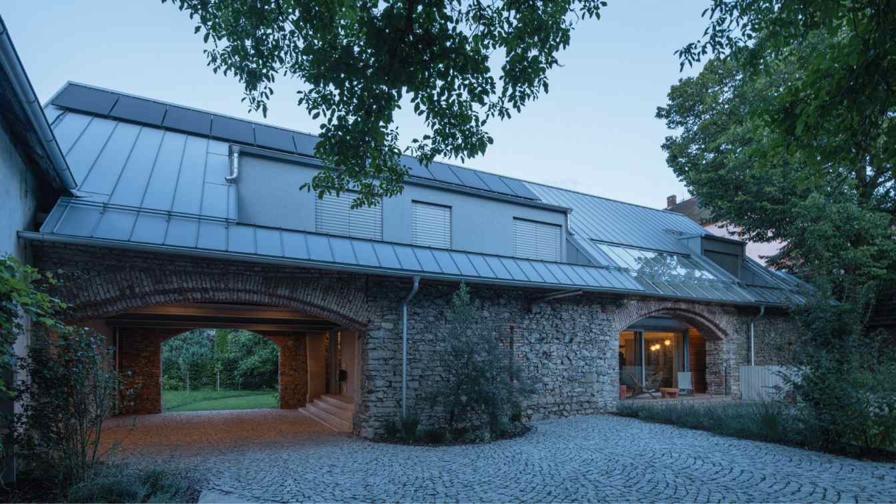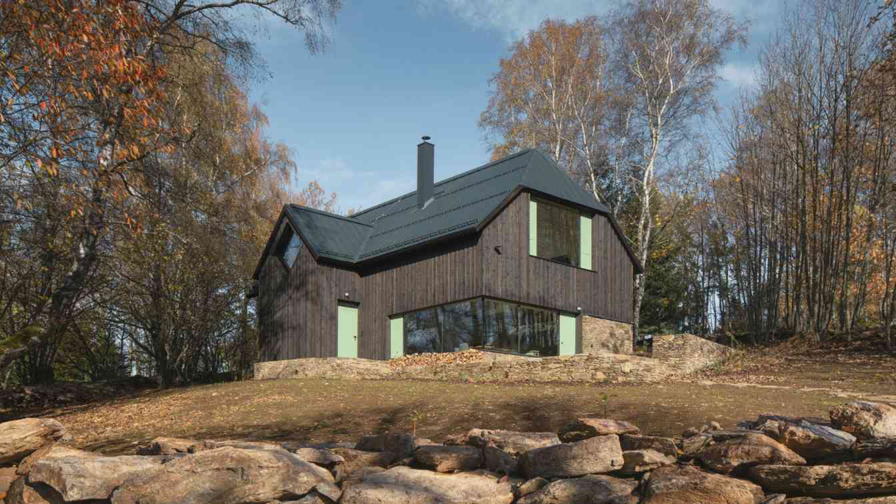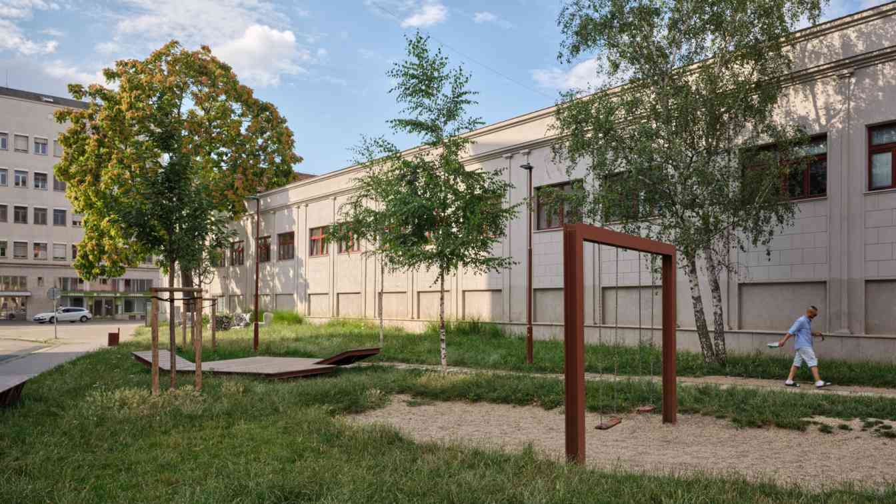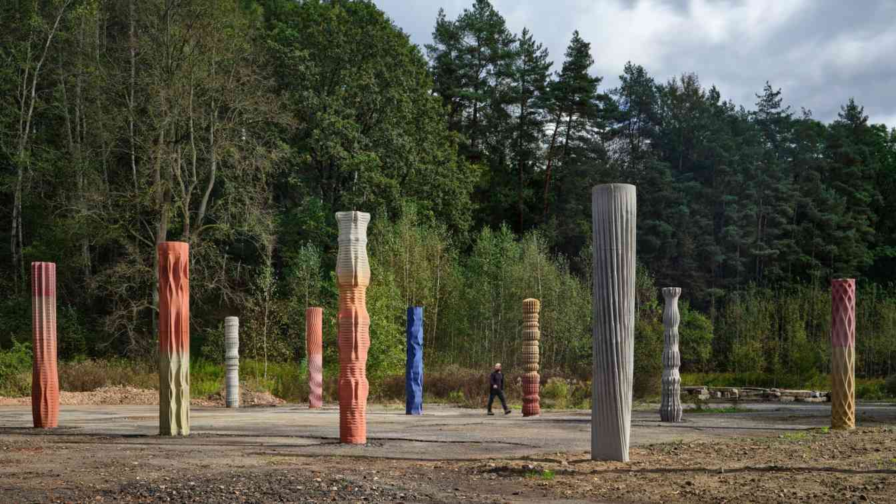This sauna was created as a weekend DIY project, born from our decision to give old materials a second chance. Pallets, wooden sleepers, cement-bonded particle boards, sheep wool, and other second-hand treasures—every piece used in this sauna has its own story, now forming part of a functional whole.
Project name
Upcycled Sauna
Architecture firm
ika.architekti
Location
Brno, Czech Republic
Principal architect
Tomáš Dvořák, Lenka Bažík
Built area
Built-up area 6 m²; Gross floor area 4 m²; Usable floor area 4 m²; Dimensions 2,3 m x 2,5 m x 2,5 m
Material
Wood – wooder sleepers, pallets, planks, beams. Insulation – sheep wool, mineral wool. Flooring – cement-bonded particle boards. Façade – fibreglass
Typology
Healthcare › Sauna
Eko modular showcases the possibilities and benefits of modular timber architecture at its family and corporate headquarters in Tvrdonice, Czech Republic. The buildings are timber structures built to passive house standards, equipped with advanced technologies that provide a high-quality environment for everyday living and work.
Project name
Family and Company Headquarters Eko modular
Architecture firm
Concept and technical solutions, interior design of the family house: Eko Modular. Urbanism, architectural design of the administration building and family house: Semela Ateliers.
Location
Rybáře 39/25, 691 53 Tvrdonice, Czech Republic
Principal architect
Gabriela Juřenčáková [Eko modular]. Pavel Šánek, Monika Zvonková [Semela Ateliers]
Collaborators
Engineering and project documentation: Atelier 3 [Jakub Král a Jaroslav Pospíšil], 2 Greenery concept: Atelier Gaia [Barbora Hubková], Solid structural timber supplier: JAF Holz, Custom-made furniture and interior wood cladding: KJ Kvint, HVAC project and equipment supplier: Evora, Exterior shading supplier: Olisun, Lighting supplier: Danlux, Staircase and solid wood elements: Truhlářství Šmarda Extensive green roofs: Flora Urbanica, Electrical contractor: Elvorev, Plumbing contractor: Petr Švrček, Furniture and interior furnishing supplier: Lino Design, Photovoltaics installation: Solelektro, Vegetation planting: mezi břehy [Kateřina Pešlová], Plasterboard components supplier: Rigiform
Built area
Built-up area 103 m² family house 128 m² administration building Gross floor area 167 m² family house 104 m² administration building Usable floor area 149 m² family house 101 m² administration building
Landscape
Vegetation planting: mezi břehy [Kateřina Pešlová]
Environmental & MEP
Electrical contractor: Elvorev
Budget
family house (w/o VAT): 620 000 €; administration building (w/o VAT): 290 000 €
Typology
Office Building › Modular office
The fire station in Dolní Jirčany is a place where tradition meets modern design and functionality. It is designed to resemble the typology of rural barns with its shape and volume. Its rectangular form and gabled roof also create a visual connection with the elementary school located across the street.
Project name
Jirčany Fire Station
Architecture firm
SOA architekti
Location
Ke Křížku, 252 44 Psáry, Czech Republic
Photography
Alex Shoots Buildings
Principal architect
Ondřej Píhrt, Štefan Šulek, Ondřej Laciga, Kateřina Luftová, Štěpán Tomš, Marie Hojná
Collaborators
Electrical engineering: Jan Drašnar. HVAC: Václav Heis. Metal profiles, steel structure: SteelPro4. AL windows and doors contractor: Samat
Built area
Built-up area 425 m², Gross floor area 594 m², Usable floor area 429 m²
Structural engineer
CLT: A2 Timber [Václav Bártík]
Environmental & MEP
Electrical engineering: Jan Drašnar
Construction
BW – Stavitelství
Material
Steel – hall construction. CLT – building construction, residential building. Plywood – building cladding. 2 Polycarbonate – façade. Steel sheet – roof. Wire-concrete – floor
Client
Municipality Psáry
Milada is a newly built cottage situated in a meadow in the mountainous surroundings around the village of Malá Úpa in the Krkonoše Mountains, with a view of Sněžka.
Project name
Milada Cottage
Location
Horní Malá Úpa, Czech Republic
Principal architect
Aleš Lapka, Petr Kolář
Design team
Markéta Tkáčová, Filip Strnad
Collaborators
Pavel Čermák
Built area
Built-up area 221 m²; Gross floor area 362 m²; Usable floor area 283 m²
Material
Classic brick structure complemented by a wooden ceiling structure and a wooden roof. The façade of the cottage consists mainly of cladding with unplaned boards painted with black natural paint. The entrance part is made of cast-in-place concrete. 2 The window openings are made of black aluminium profiles. The roof is of corrugated dark grey sheet metal. The interior of the house is largely composed of visible elements of wooden structures, complemented by built-in interior fittings made of bleached spruce. The floor covering consists of a combination of wooden flooring and carpets or screed where applicable.
Typology
Hospitality › Cottage
An old, forgotten barn, quietly hidden behind a row of townhouses yet only a short distance from the square, nestled in a courtyard between tall trees and weathered brick walls. We are preserving the original stone ruins, into which we have designed a new family home.
Project name
The Forgotten Barn
Architecture firm
Karnet Architekti
Location
Dobříš, Czech Republic
Principal architect
Michael Karnet
Design team
Filip Rajman, interiors. Jiří Lukáš, initial concept design, visualizations
Collaborators
Vojtěch Kramář, Milan Krejčí (Furniture joiner)
Built area
Built-up area 240 m²; Usable floor area 287 m²
Construction
Construction company
Material
Plaster – silicate, 1,5 mm. Aluminum, plastic frames – windows. Steel frame, steel mesh – railings. Concrete – outdoor entrance stairway. Larch wood – terraces, columns, balcony dividers. Oak wood, oil base glaze – floor. Pine veneer, oil base glaze with pigment - in situ furniture design and wall coverings. 2 Laminate, aluminum – in situ furniture design
Typology
Residential › House
Holiday home in the untouched nature of the Šumava National Park with the standard of a family house. Form of a local traditional cottage. Large-format windows accentuate unique views. Natural materials.
Project name
Cottage in Šumava
Architecture firm
Markéta Cajthamlová, Architektonická Projekční Kancelář
Location
Šumava, Czech Republic
Principal architect
Markéta Cajthamlová, Petra Pelešková
Collaborators
Built-in sauna, dining table: Jan Mates. Wooden construction: POP BUILDING. Foundations: JIRAM. Built-in furniture: JRV interier.
Built area
Built-up area 118 m²; Gross floor area 185 m²; Usable floor area 128 m²
Material
Solid wood CLT panels (Novatop) – walls, ceiling, stairs, door leaf, partly built-in furniture. Recycled stone – low stone retained walls, surfaces of the terraces. Slate – floor on the ground floor. Nordic spruce – floor in the attic. Aluminium – PREFALZ sheet for the roof
Typology
Residential › Cottage
This space is neither a street nor a square; it is a leftover area situated at the intersection of two urban structures. Simply put, it’s a patch. The aim of the design is to cultivate the space, making it more habitable for both the general public and the residents of the neighboring emergency housing. The design divides the area into three sectio...
Project name
The Cozy Patch in Brnox
Architecture firm
ORA, Alžběta P. Brůhová
Location
The Corner of Cejl and Vlhká Streets, Brno, Czech Republic
Principal architect
Jan Veisser, Jan Hora, Barbora Hora, Klára Mačková, Maroš Drobňák [ORA]. Alžběta P. Brůhová
Built area
Gross floor area 1,106 m²
Collaborators
Landscape design: Radka Janoušková. Brnox concept author: Kateřina Šedá. Concrete Armchairs authors: Kateřina Šedá, Kristína Drinková. Paintings: Kateřina Šedá, Kristína Drinková, Collective
Landscape
Radka Janoušková
Material
Permeable concrete, red concrete, steel, black locust wood
Client
Brno-Center District
The Jabloneček project aims to restore the cultural landscape and activate the historically rich Jabloneček Valley in Ralsko, blending art, nature, and architecture. The first of many artistic and cultural interventions is the Green Agora land-art installation by Atelier Parter.
Project name
Jabloneček | Green Agora
Architecture firm
Atelier Partero [landscape revitalization project and author of Green Agora installation concept] So Concrete [parametric design and columns realization]
Location
Jabloneček, Ralsko, Czech Republic
Principal architect
Jakub Finger [Atelier Partero], landscape architect Federico Díaz [So Concrete], parametric design curator
Design team
Sixto Nieto, Pavlína Pírová [Atelier Partero], cooperation on the Green Agora concept
Collaborators
Setting of columns: Tomáš Kalhous [MY76]

