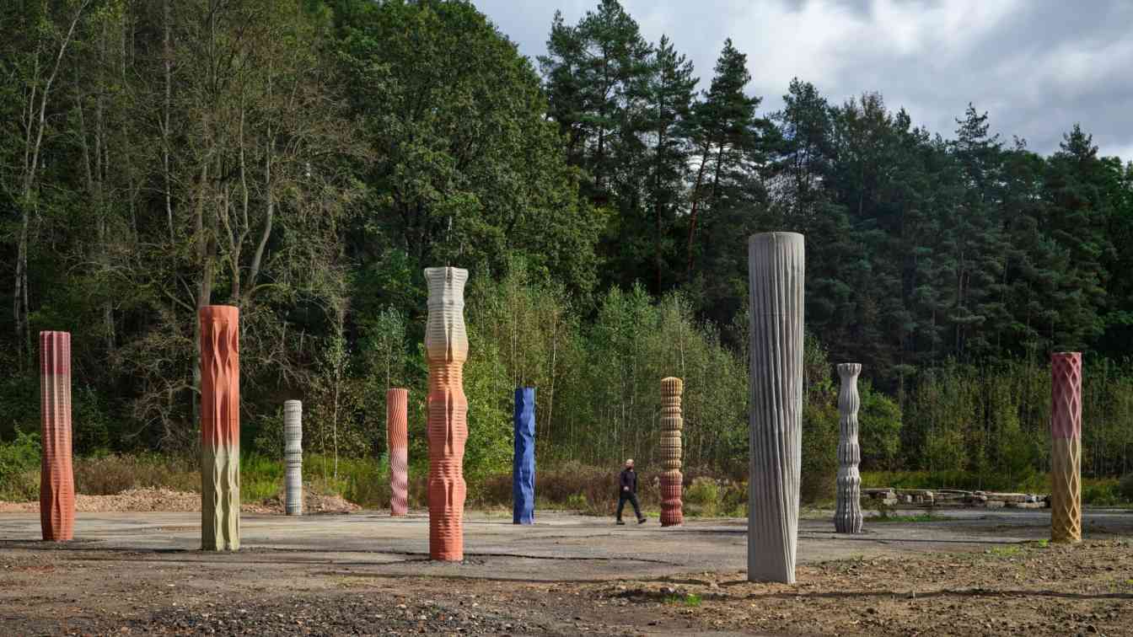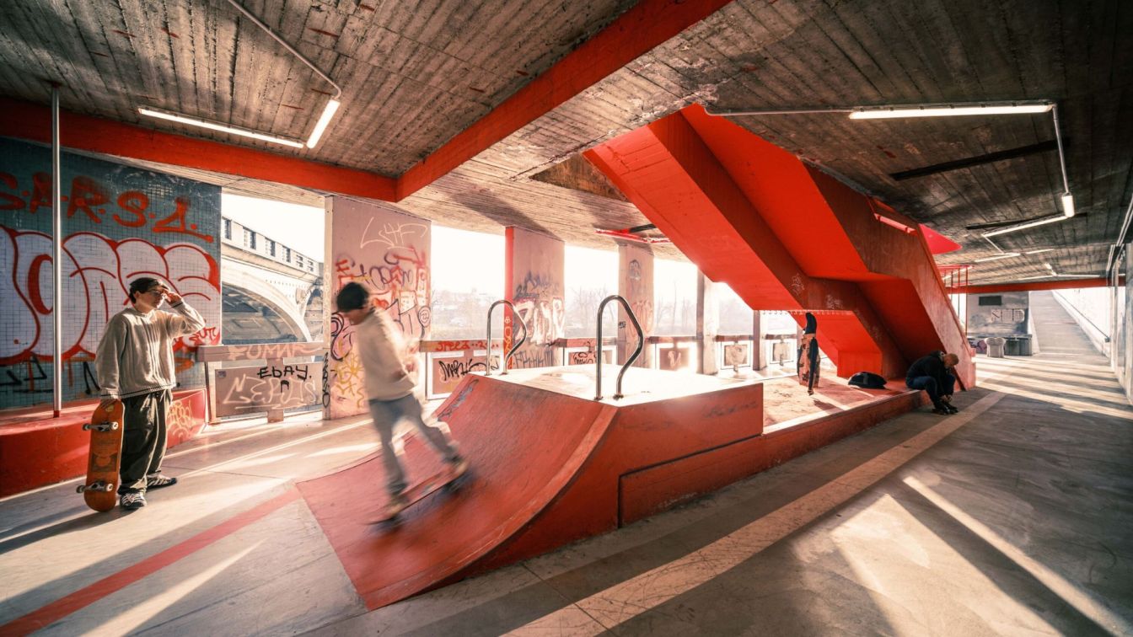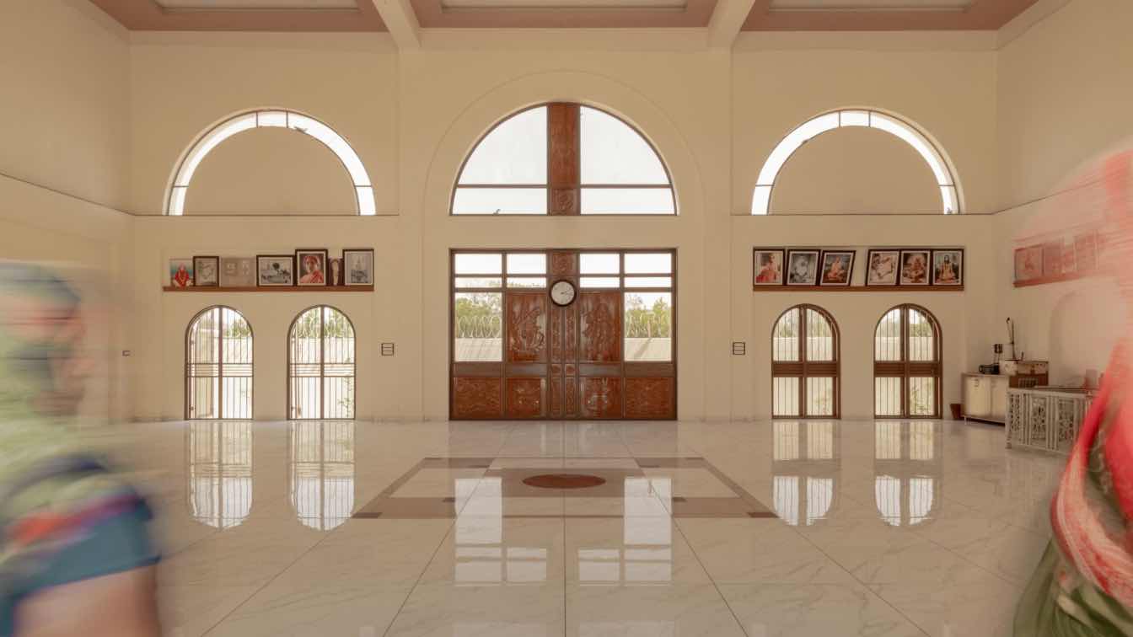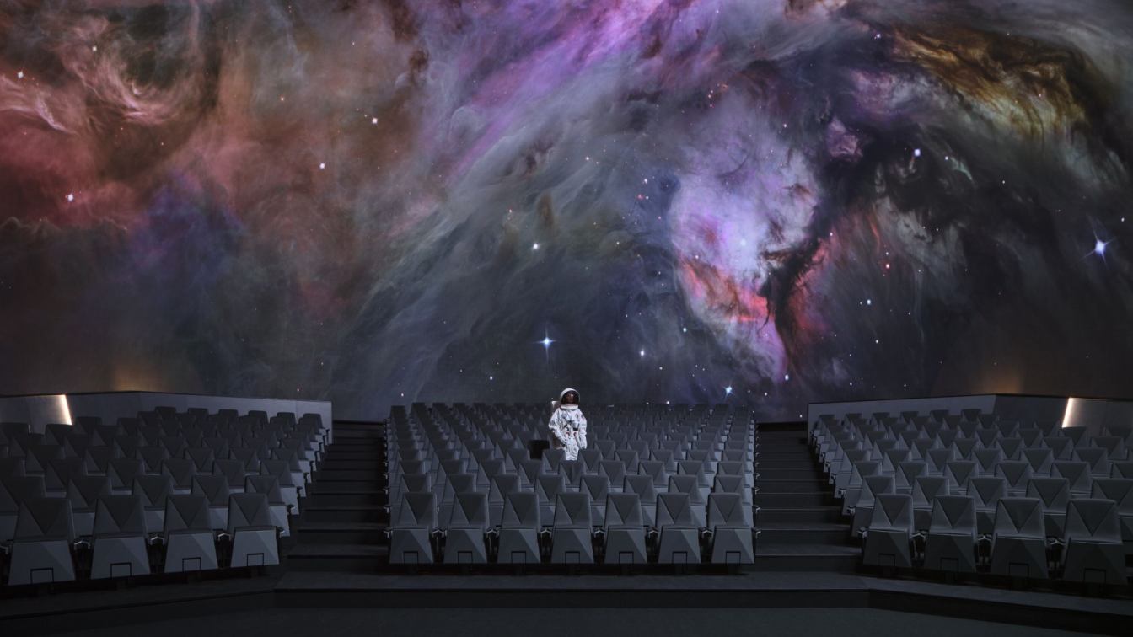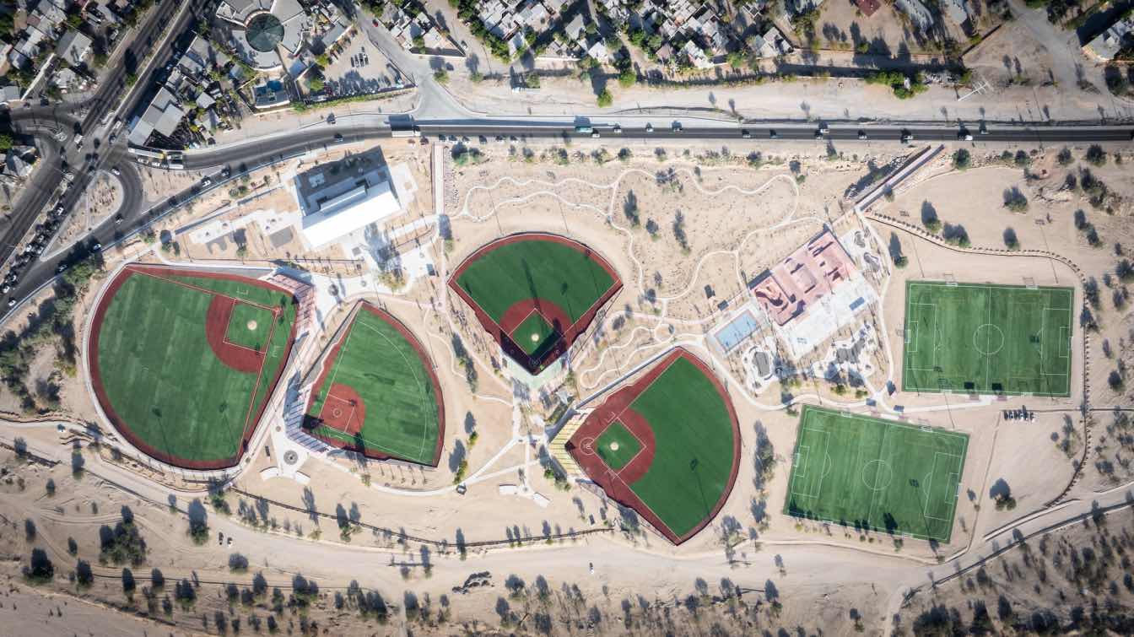The Jabloneček project aims to restore the cultural landscape and activate the historically rich Jabloneček Valley in Ralsko, blending art, nature, and architecture. The first of many artistic and cultural interventions is the Green Agora land-art installation by Atelier Partero—featuring a series of ultra-high-performance concrete columns 3D-printed by So Concrete, an innovative Czech company. The columns, shaped through parametric design, embody the natural flow of static forces and were curated by artist Federico Díaz of So Concrete, who selected the final forms from thousands of generated shapes. The colonnade acts as the crystalline core, a manifesto for the valley’s future development, where natural materials and structures meet advanced technology. A circular fire pit complements the Green Agora, creating a welcoming gathering space for visitors. Together, these elements set the stage for the future luxury boutique resort in the valley, inspired by the area’s natural beauty, and designed by leading Czech architects.
Green Agora – Columns for Jabloneček
The Jabloneček valley, a region of natural, geological, and historical value nestled within the cool deciduous forests of Ralsko, has been home to people for centuries, who worked its fields, meadows, orchards, and pastures. Only due to the misfortunes of the 20th century did Jabloneček become a mysterious, forgotten place. After the military area was disbanded, Jablonec, the only one of seventeen defunct villages in the area, was zoned for recreational use.The land art installation Green Agora symbolizes the restoration of this cultural landscape, reopening to the public once again. At the end of the valley road, where hiking and cycling trails begin, an inviting gathering space has been created. Complementing this area is a large circular installation made from building remnants, serving as a fire pit for visitors.
Revitalized Valley
The valley's revival was initiated by Serge Borenstein, who spent more than a decade refining the right approach. “I have made countless trips to Jabloneček, each one transformative,” he recalls. “I realized that we don’t want to exploit nature here but rather become part of it.” A series of workshops, inviting some of the best architects of the younger generation, led to the concept of a luxury boutique resort based on the symbiosis between modern architecture and nature. The valley's revival began with restoring the local landscape, from which the architecture of the future resort—designed by the studios CHYBIK + KRISTOF, Formafatal, Mjölk architekti, and KOGAA—draws its inspiration.
Landscape architect Jakub Finger from Atelier Partero, responsible for both the landscape installation and overall valley revitalization associated with the future development, emphasizes respect for nature and history as unifying elements in the design: “We are creating an idyllic, harmonious environment to reinhabit this valley gradually. Within the picturesque natural landscape, new architecture will emerge that reflects the valley’s natural and cultural distinctiveness.”

Restoring the Cultural Landscape
The landscaping concept is based on the unique character of the valley, incorporating its natural, geological, technical, cultural, archaeological, and historical elements. The first step in this transformation was simply clearing the area. Soil restoration, sowing of flower meadows, planting of hedges and live fences, and the renewal of an orchard with heirloom fruit trees are all essential. Access will be enhanced by revitalized and newly constructed trails. This “inhabited landscape” will be a synergy of naturalistic planting, gentle terrain modeling with natural materials, and land-art elements. “The goal is a smooth transition from cultivated valley landscape to forested hills, supporting both nature appreciation and biodiversity restoration for insects, birds, and forest flora and fauna,” Finger says.
Art of Initiation
The Green Agora land-art installation is the first of many artistic and cultural events designed to reawaken this forgotten valley near Prague, gradually transforming it into a haven for physical and spiritual well-being.“This landscape installation positively activates the space, sparking new emotions, curiosity, and interest in people while linking back to the area’s history. It creates a hopeful atmosphere, heralding a new future,” explains Finger, who has experience with the transformative potential of landscape installations from projects such as one in Ostrava’s PLATO Gallery.
The installation sets the stage for the valley’s further development. Atelier Partero designed the column arrangement directly within the layout of the iconic wooden structure by Mjölk architekti, a signature building that will bridge the valley. “The colonnade acts as the crystalline core, a manifesto for the future architectural development of the valley, where natural materials and structures meet advanced technology,” adds Finger.
Inspired by Nature
The richly textured and colored columns were created using 3D-printed ultra-high-performance concrete by So Concrete. “So Concrete projects closely emulate natural structures, with each column embodying a symbiotic blend of technology and natural forces,” Finger says of the collaboration with So Concrete.
Artist Federico Díaz explains, “We have long explored columns as an archetype in architecture. The column’s aesthetic is achieved through parametric design, where each decorative element has a functional purpose, derived from the natural flow of static forces.” As the curator of the project, Díaz describes his role: “Observing the optimization process that generates thousands of shapes, I select the right one based on intuition and experience.” Díaz calls So Concrete’s aesthetic “Digital Raw,” describing surfaces that embrace unrefined, natural roughness, which he views as a new form of luxury emphasizing material beauty and integrity. “Simplicity and purity in form highlight genuine qualities over superficial glamor, aligning with ecological principles.” The rough material finishes also align with ecological requirements, a core value of contemporary luxury in the architecture of the new Jabloneček.

Additional information
Jabloneček – A Luxury Boutique Resort
A visionary concept of a luxury boutique recreational resort that connects people with nature through cutting-edge architecture.
Studios
Atelier Partero: Landscaping
CHYBIK + KRISTOF: Masterplan, Hotel, Forest Spa
Formafatal: Concierge, Spa Domes, Chalets
Mjölk architekti: Hotel, Restaurant, Parking
KOGAA: Forest Chalets
So Concrete: Parametric design and 3D concrete object realization
Overview
Jabloneček Valley is the only one of 17 abandoned villages in the Ralsko region designated for recreational revitalization. Rich in history and natural beauty, the valley was transformed into a military training area during the 20th century, leaving its cultural and natural landscapes abandoned. In 2003, Stanislav Ludvík began investing in the land, later founding the Ralsko Geopark to preserve the area’s unique heritage and promote sustainable tourism.
The project gained momentum when Serge Borenstein, inspired by the valley's tranquility and potential, acquired the majority of the land. Borenstein, known for his transformative work in Prague’s Karlín district, envisioned the valley as a modern retreat where contemporary architecture coexists with nature. Over a decade of collaboration with top architects and landscape designers culminated in a cohesive masterplan for Jabloneček—a place where historic identity meets forward-thinking design.
Jabloneček’s revitalization aims to restore its cultural significance while creating a haven for modern living. The masterplan balances private accommodations within the forested slopes and central communal spaces in the valley, with an emphasis on sustainability, local materials, and renewable energy sources.
“This ancient landscape, interwoven with picturesque valleys, deep forests, and expansive meadows, is set to undergo a transformation. Where the Mukařovský Stream carves into the sandstone massif, we are building a new future. Over the memory of old stones, vanished orchards, and remnants of homes, top-notch architecture will emerge to restore life to this valley.”
— Jan Vondrák, Mjölk architekti

Masterplan / CHYBIK + KRISTOF
The resort’s layout integrates the valley’s natural contours with innovative architecture. Residential units are positioned along the slopes to maximize privacy and immerse visitors in nature, while the central valley houses social spaces. Local materials and renewable technologies ensure environmental harmony, making Jabloneček a model of sustainable development.
Concierge / Formafatal + So Concrete
The Concierge, or caretaker’s lodge, greets visitors at the valley’s entrance. This 3D-printed concrete structure combines communal areas, guest accommodations, and a sauna. Its minimalist design showcases the potential of advanced concrete technology for both aesthetics and functionality.
Hotel / Mjölk architekti
The hotel, a stunning wooden structure, spans the valley like a bridge, creating a bold visual statement. Its skeletal design avoids barriers, allowing the garden and valley to flow beneath. Floating rooms offer guests serene, misty views, providing an unparalleled sense of tranquility.
Restaurant / Mjölk architekti
Set over a reflective lake, the restaurant blurs the line between architecture and nature. Large glass walls immerse diners in the changing seasons, while sunlight plays across the water, creating dynamic interior lighting effects.
Parking / Mjölk architekti
Car-free within the resort, the parking structure at the entrance features a green roof that blends seamlessly into the terrain. Guests transition from vehicles to eco-friendly buggies or explore on foot.

Hotel / CHYBIK + KRISTOF
This boutique hotel nestles into the hillside, blending with the landscape while offering panoramic views of the valley and orchard. Rooms provide ultimate privacy and comfort, featuring private saunas and hot tubs, while shared spaces encourage a connection with nature.
Forest Chalets / KOGAA
Suspended above the forest floor on cantilevered concrete bases, these chalets immerse guests in solitude. The goal is to recreate the feeling of staying in a luxurious tent in the forest. Floor-to-ceiling glass invites the forest inside, creating a seamless connection with the surroundings. Each unit is angled for complete privacy.
Chalets / Formafatal
Inspired by the barns of the original village, these chalets feature contemporary materials like pigmented concrete, glass, and wood. Their modular design accommodates various capacities, with options including green roofs for stargazing or saunas built into the slope.
Forest Spa / CHYBIK + KRISTOF
This spa blends indoor and outdoor spaces inspired by natural rock pools. Skylights and atriums provide serene views of treetops, while its shell-like structure merges effortlessly with the surrounding forest.
Spa Domes / Formafatal
3D-printed concrete domes form a labyrinth of intimate spaces inspired by cave formations. Visitors journey through secluded areas and open spaces, culminating in a dome with a water feature and open skylight, fostering a deep connection to nature.
Visualizations of the future Jabloneček available in the "additional-materials" folder.







































About studio / author
The origins of Atelier Partero are around 2006. Atelier and his team are led by Jakub Finger on the path to beautiful and fun spaces. The studio is not growing in size, our emphasis is mainly on quality. At Partero, we are in control of the work and dedicate ourselves to it with honor and commitment. We are currently working on a wide range of projects, from small atriums to public spaces and parks to landscapes on a scale of several hectares, with private gardens still being the centre of gravity. The whole process is important to us - from the initial consultation, through thorough documentation, contractor selection, to the supervision, handover and subsequent maintenance of the work. We are happy to work with completely traditional materials and processes as well as the very latest. Occasionally we lecture at colleges as part of courses on landscape architecture.
So Concrete is a Czech innovative company that develops and builds architectural objects, supplies and designs building structures and realises design objects made of ultra-high-performance concrete (UHPC) using robotic production (3D printing). We create real-life structures from architectural visions in a way that outpaces current technology. We combine robotic programming, innovative concrete and the most advanced practices in construction with practical knowledge.
Mission
Combining knowledge from different professional fields, we develop and build highly aesthetic objects characterised by durability, material savings and sustainability.
Goal
Our goal is to move the construction industry towards long-term sustainability. One of UHPC’s greatest strengths is its resistance to environmental influences – and therefore the resulting concrete objects are virtually maintenance-free. Along with material savings of 40 to 60%, our technology significantly reduces the environmental burden of construction.

