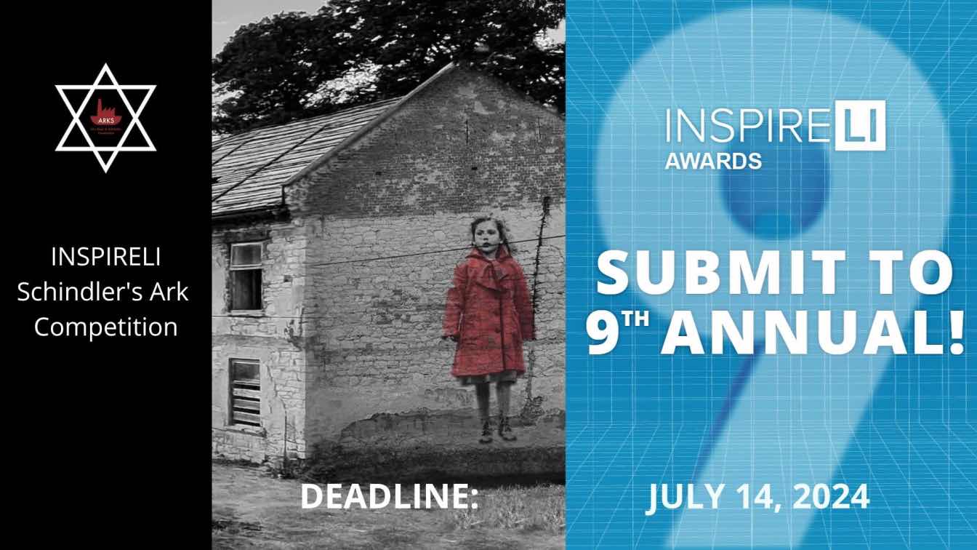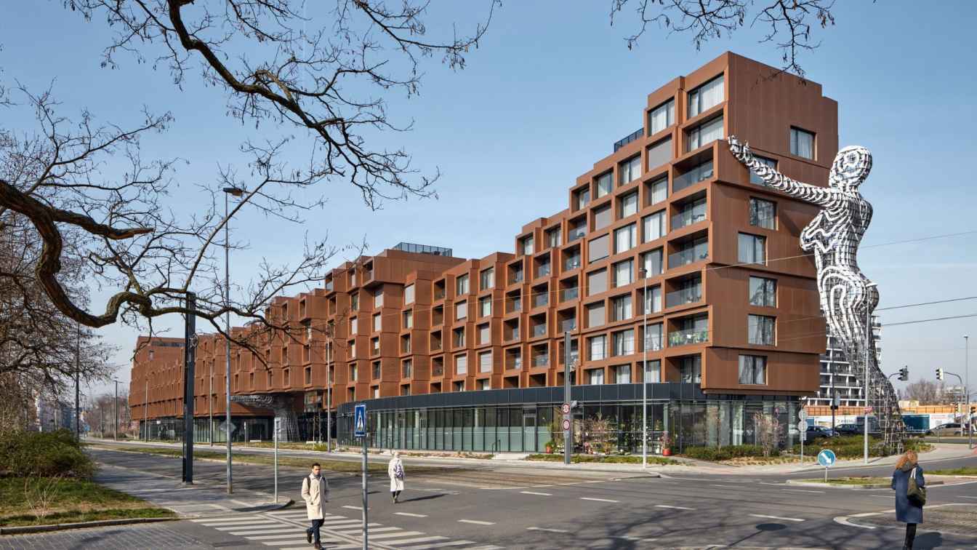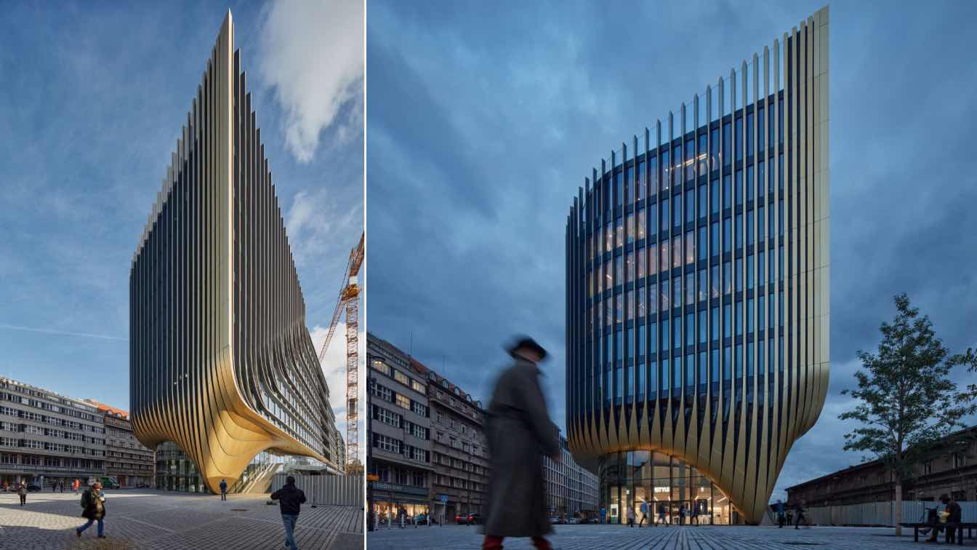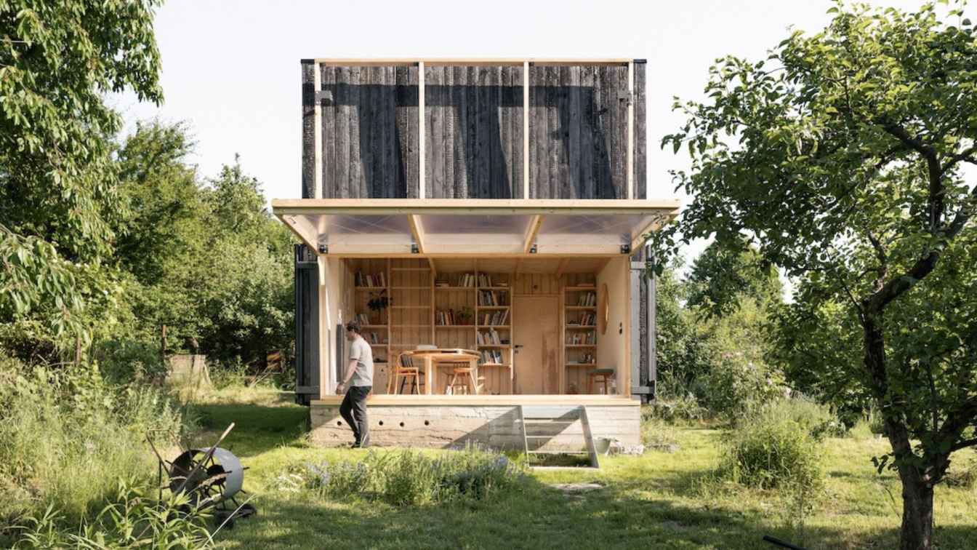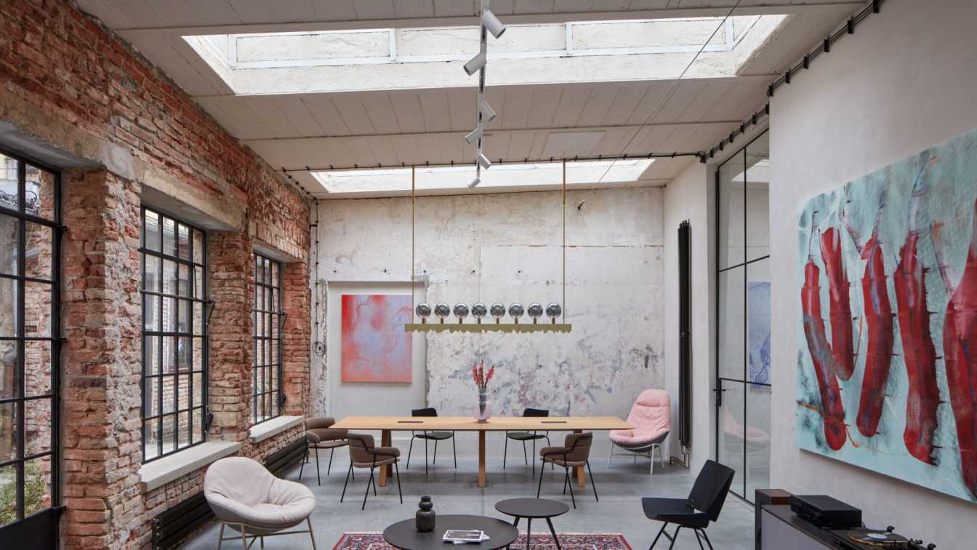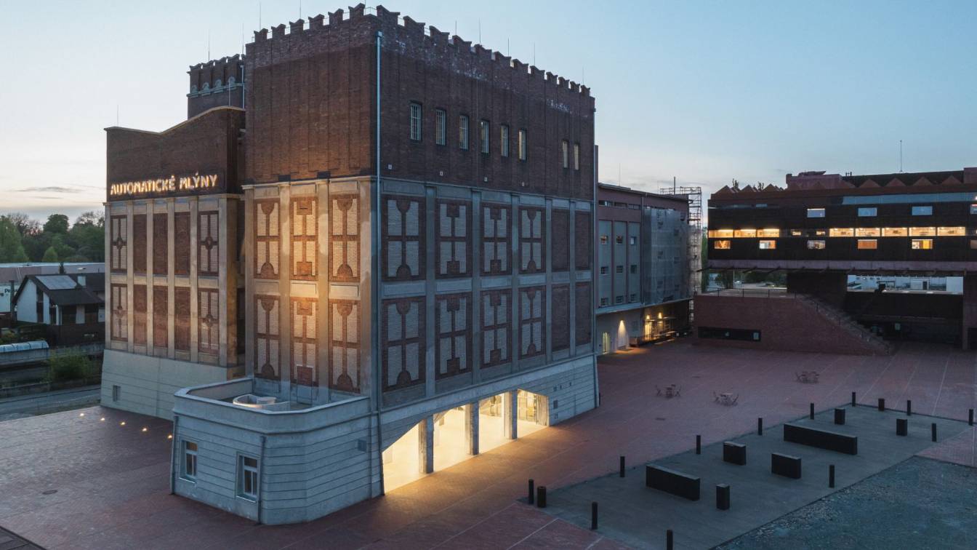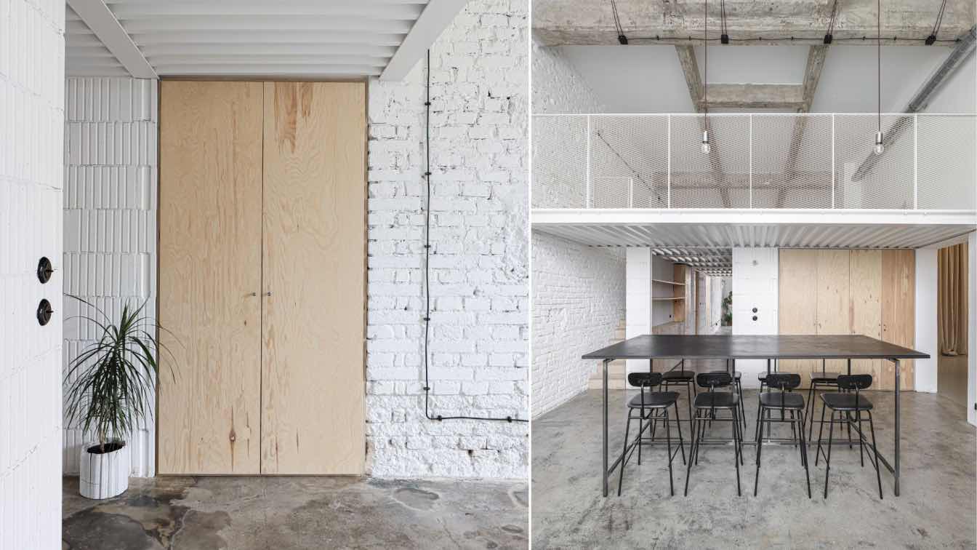Students reconstructing the Museum of holocaust survivors and sustainable living area in the Schindler’s Ark factory premises has 1 last month to submit their projects.
Organizer
Inspireli Awards & Arks Foundations
Category
Architecture, Urban Design, Interior Design
Eligibility
University and middle school students
Register
https://www.inspireli.com/en/awards/schindler-ark
Awards & Prizes
1st Prize – winner of each of two categories will work with the team in contributing to the design of the site, be given paid stipends for 1-6 weeks, travel, names will be permanently included in the museum, first textiles designed in the site and a signed book The Arks: the Low-Beer story behind Schindler’s List and the Tugendhat Villa, private tour of the factoryand Vila Tugendhat. Best Design idea – The ten best design ideas will be part of the online design team to advise on the site. Names included at the museum. The 30 best contributors will be provided with a signed book on the project, music developed for the museum on survivors, and invited to an online seminar on the history and plans for the site. Free entrance to the museum. To all participants – All people who submit projects will be provided with a video and the song Survivors based on the project Saving Schindler’s Ark. They will be updated on progress and given a free entrance visit to the Museum
Entries deadline
July 14, 2024 at 23:59 local time
Venue
Brněnec, Czech Republic
Although Karlín started out as an industrial district of Prague, it has transformed dramatically during the last few decades. In the everyday life of the wider Prague city center it plays a part determined largely by this ongoing transformation. Considering all the requirements of modern living, Karlín has become popular for housing, work and leisu...
Project name
Fragment Apartments
Architecture firm
QARTA Architektura
Location
Prague – Karlín, Czech Republic
Principal architect
Principal arch David Wittassek, Jiří Řezák; Co-author: David Černý, sculpture
Design team
Tomáš Němec, Lukáš Němeček, Michaela Fričová
Collaborators
Statics: RECOC. Project documentation: Casua
Built area
Built-up area 4 500 m²; Gross floor area 18 050 m²; Usable floor area 15 200 m² apartments; 2 600 m² shops
Environmental & MEP engineering
Typology
Residential › Apartments
The Masaryčka building in Prague has been inaugurated in a ceremony officiated by Bohuslav Svoboda, the mayor of Prague; Marek Dospiva, founder and partner of Penta Group; and Jim Heverin, director of Zaha Hadid Architects.
Architecture firm
Zaha Hadid Architects (ZHA)
Principal architect
Zaha Hadid, Patrik Schumacher
Design team
Javier Rueda, Jan Klaska, Saman Dadgostar, Yifan Zhang, Moa Carlson, Juan Montiel, Carlos Parrada-Botero, Monika Bilska, Harry Spraiter, Ovidiu Mihutescu, Niran Buyukkoz, Nan Jiang, Horatiu Valcu
Typology
Commercial › Office Building
The garden pavilion serves as a retreat for spending leisure time in big city in the heart of a mature garden, with the option of occasional overnight stays.
Project name
Garden Pavilion
Architecture firm
BYRÓ architekti
Location
Prague, Czech Republic
Photography
Alex Shoots Buildings
Principal architect
Jan Holub, Tomáš Hanus
Built area
Built-up area 16 m²; Usable floor area 20 m²
Civil engineer
Viktor Bakstein
Material
Concrete – foundations. Spruce wood – walls - structure and interior cladding, roof, sleeping loft, custom-made furniture designed by BYRÓ architekti. Larch wood – flooring. Burnt spruce wood – facade. Steel – staircase, joints and the folding mechanism of the facade panel. Plaster – interior walls. Polycarbonate – facade panel
Client
Adam and Tereza Petrusek
Typology
Pavilion › Garden
The term "foyer" originally referred to a hearth space. Nowadays, it denotes a social hall used for refreshment and relaxation during breaks. The foyer remains true to its original meaning and is enhanced with relaxation workspaces for short and long-term tasks. The space serves as a showroom for the Marslab store concept, while also functioning as...
Architecture firm
mar.s architects
Location
Tusarova 31, 170 00 Prague, Czech Republic
Principal architect
Martin Šenberger
Design team
Romana Šteflová
Typology
Residential Building › Interior Design
Conversion of a hundred-year-old industrial building for cultural and social purposes.
Project name
Automatic Mills Grain Silo Conversion
Architecture firm
Prokš Přikryl Architekti
Location
Automatické mlýny 1963, 530 03 Pardubice, Czech Republic
Principal architect
Martin Prokš, Marek Přikryl
Collaborators
Concrete structures: MDS Projekt; Steel structures: STA-CON; Fire safety: Projekty PO; Ventilation: Mikroklima; Plumbing: MK Profi; Electrics: Miroslav Bouček; Acoustics, A/V media: SONING; Measurement and regulation: TECONT; Lift: TRAMONTÁŽ; Geothermal boreholes: GEROTO; Heating: Jiří Vik; Graphical system: Richard Wilde [publikum.design]; Main contractor: STAKO Hradec Králové
Built area
Built-up area 357 m²; Gross floor area 1848 m²; Usable floor area 1131 m²
Lighting
Ladislav Tikovský [AST]
Material
Exposed concrete – lift shaft, rooftop extension, roof and floor structural slabs. Galvanized steel – stairs structure, all steel components, doors. Galvanized steel grating – stairs, railings. Glass concrete floors – prefabricated floor panel with glass blocks. Tile covering – toilets, utility rooms. Face bricks – refurbishment and replacement of original brick façade. Concrete paving – roof terrace. Pine plywood – furniture
Client
Automatic Mills Foundation Lukáš Smetana, Mariana Smetanová
Typology
Cultural Architecture > Cultural Center
Renovation of 1930s Prague apartment inspired by its original aesthetic.
Project name
1930s Apartment
Architecture firm
Studio COSMO
Location
Bubeneč, Prague, Czech Republic
Photography
Tereza Kabelková
Principal architect
Jiří Kabelka, Tereza Kabelková
Built area
Gross floor area 107 m²
Environmental & MEP engineering
Material
Oak – floors, furniture. Lacquered MDF – furniture. Stained plywood – furniture
Typology
Residential › Apartment
The project of conversion of an original factory halls into offices for Monolot Studio was developed in close collaboration with the client, both in design and on the inspection days, during which countless new solutions were created. The investors, Honza and David, the founders of Monolot, are good friends of mine, and we have complemented each ot...
Project name
Monolot Offices
Architecture firm
Anna Koukolová
Location
Dělnická, Praha 7 – Holešovice, Czech Republic
Photography
Monolot Studio
Principal architect
Anna Koukolová
Design team
Zuzana Machová
Collaborators
Zuzana Machová
Civil engineer
Marcela Koukolová
Structural engineer
Jiří Příhoda
Lighting
Rendl light, Creative cabels
Visualization
Monolot Studio
Material
Porotherm, glass, methal
Typology
Commercial › Office Building

