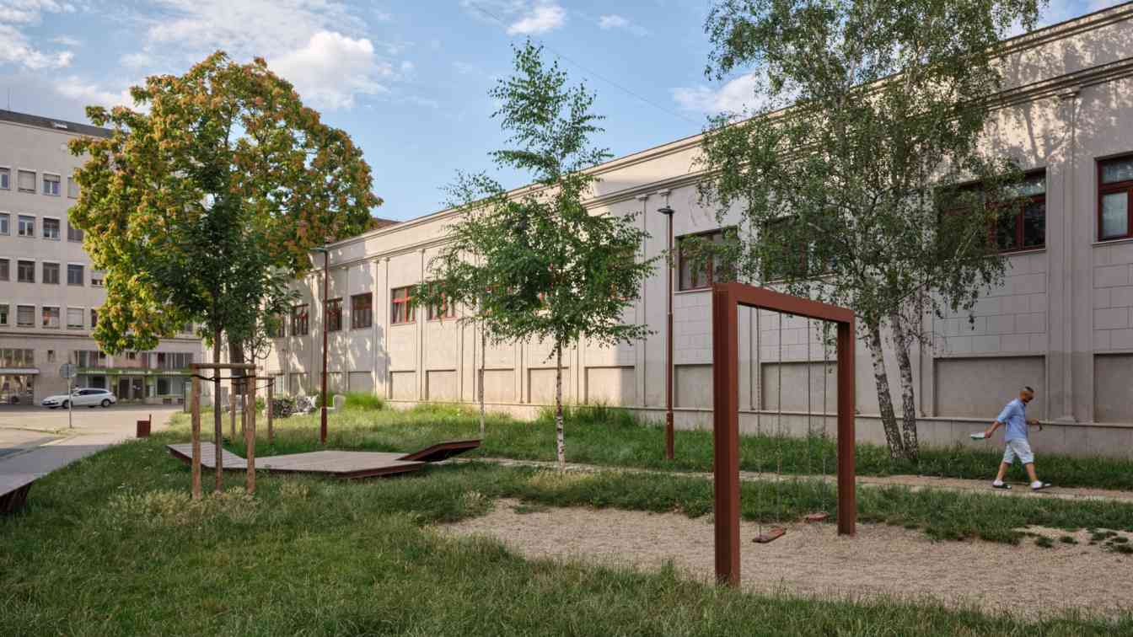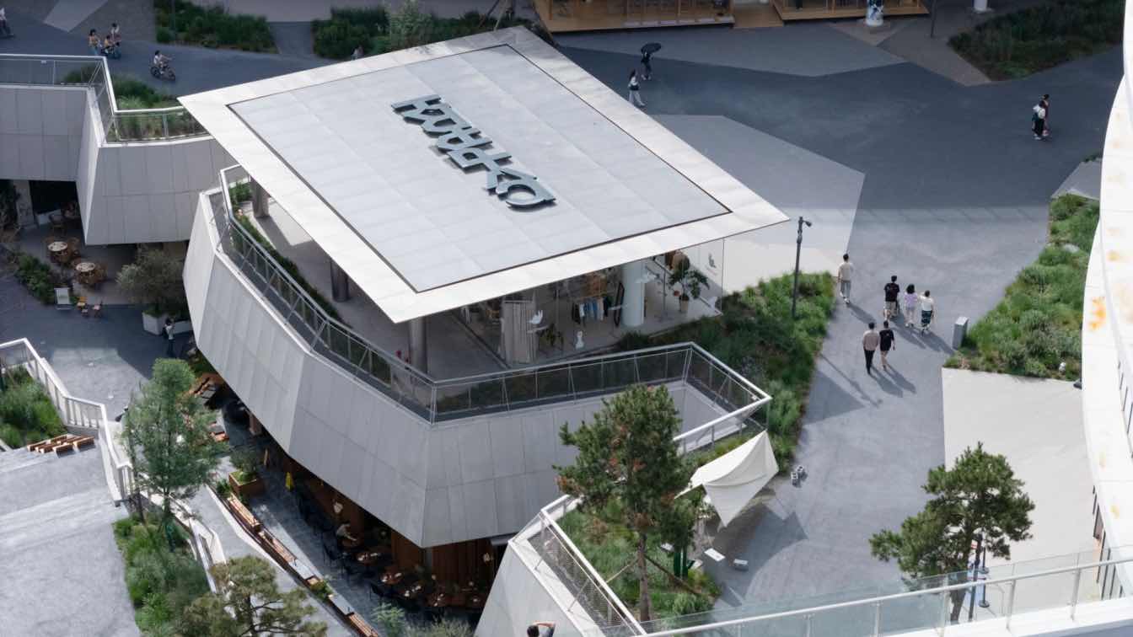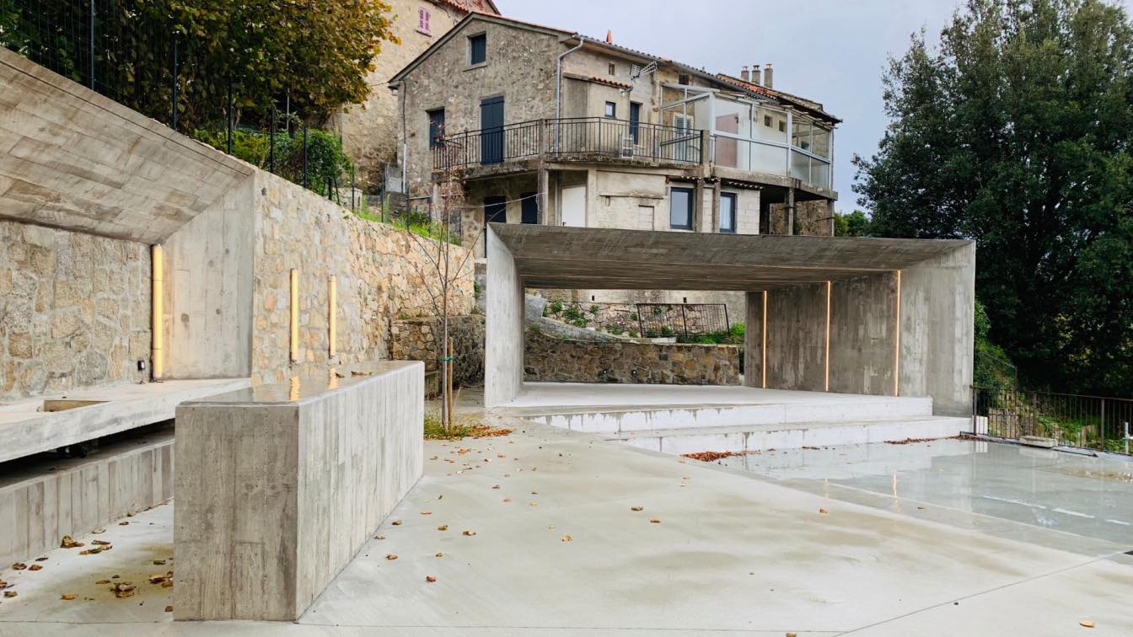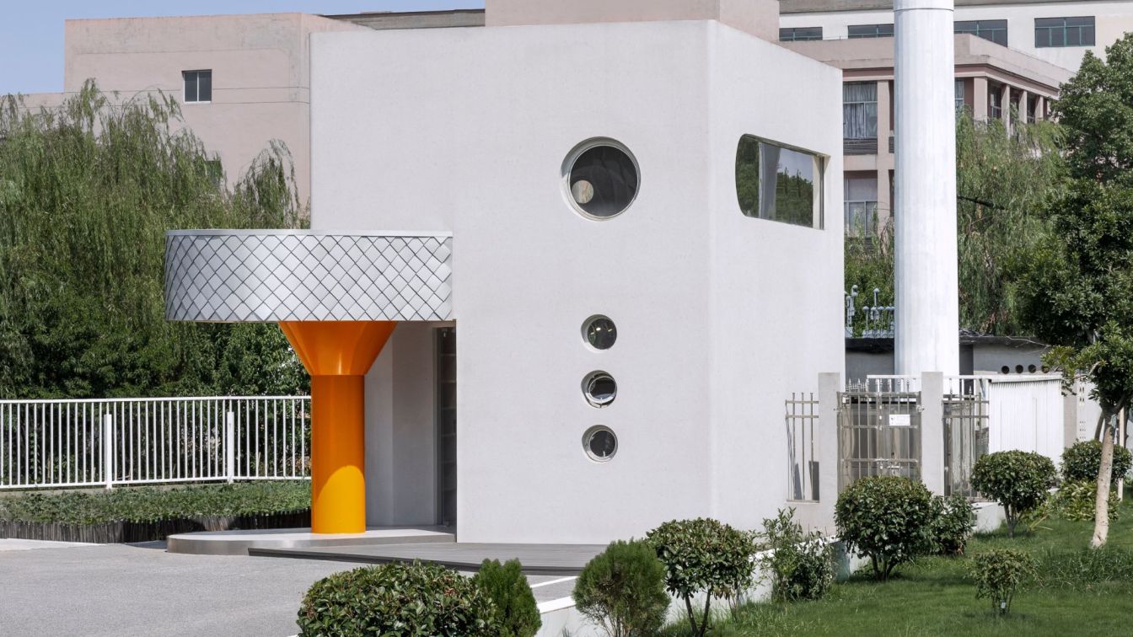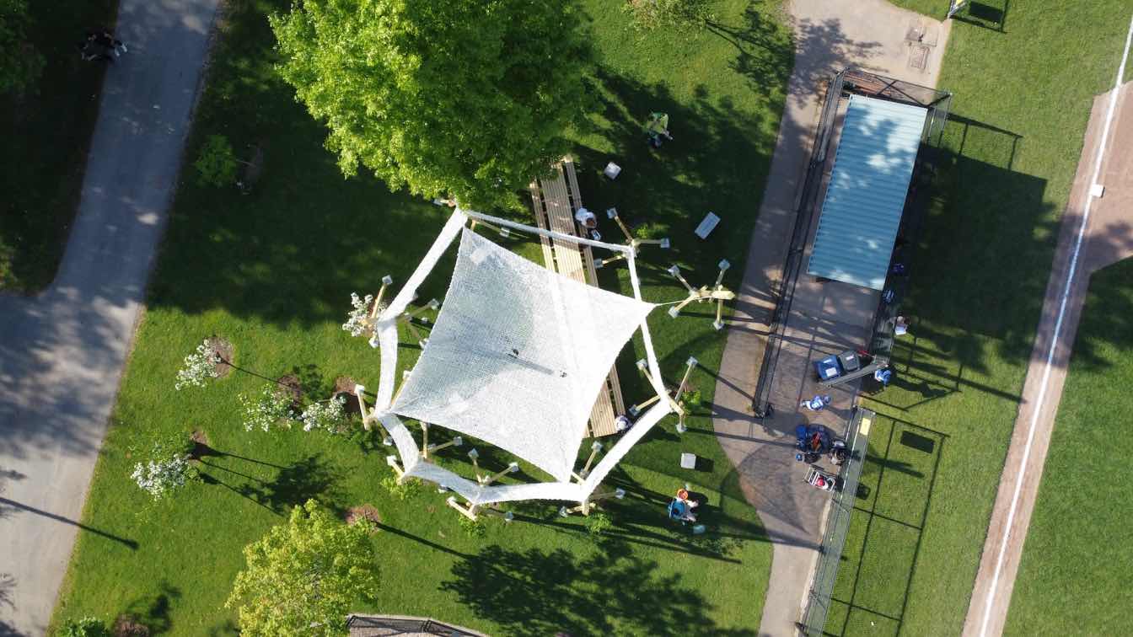ORA: This space is neither a street nor a square; it is a leftover area situated at the intersection of two urban structures. Simply put, it’s a patch.
The revitalization of the patch was part of a larger project called Brnox, led by artist Kateřina Šedá. This project maps the Brno district of Zábrdovice, a multicultural melting pot currently undergoing significant gentrification pressures. In addition to mapping the area through a guidebook, the project includes several artistic and architectural interventions within the district itself – from designing a wayfinding system and public furniture to the architectural transformation of specific sites. One of the selected locations was the patch in front of the local emergency housing.
Arrangement
Although this is an important, exposed public space at the corner of Cejl and Vlhká Streets in the center of Brno, the patch had always been a neglected, muddy corner. The aim of the design is to cultivate the space, making it more habitable for both the general public and the residents of the emergency housing, who do not have any other sufficient communal space.
The design divided the area into three sections, creating a gradient from soft to hardened surfaces. The surfaces reflect the original informal state – a lawn, a gravel lawn with public furniture, and a patch partially made of stabilized gravel and partially of water-permeable concrete. These areas do not have a clearly defined purpose, allowing for the widest possible range of activities. At the same time, the design offers spaces for interaction through several small elements. Here, people can stop, sit, have a snack, or play hopscotch. The area is bordered by a high steel curb and a concrete block to prevent parking, which used to be a common practice.
Informality
The entire design draws from the aesthetics of the periphery. A path made of concrete sleepers follows the previously worn footpath through the lawn. The public furniture is made of welded steel rolled profiles, with a rich brown-red color reminiscent of a base coat. The original mature greenery, typical of peripheral areas, is preserved – a sprawling maple, a large tree of heaven, and a birch. Additional trees have been planted to create a small, shady grove.
Public Furniture
All elements are custom-designed. The goal was to create comfortable furniture with increased resistance to damage. The welded steel rolled profiles are complemented by standardized black locust planks, which can withstand heavy use and are easily replaceable. The furniture is designed for various modes of use. An important feature is the new public lighting, which was previously absent and contributes to a sense of safety in the nighttime.




























About studio / author
ORA stands for Original Regional Architecture. Most of the studio's work consists of modifying existing building structures. The authors like to work with projects, elements, and fragments that were doomed to perish, reviving them in a new context. In addition to houses and architectural spaces, the studio also designs individual objects.
The studio is based in Znojmo and Kutná Hora and operates mainly on the periphery of design.
Alžběta P. Brůhová (*1990, České Budějovice) is a freelance architect. Her work focuses on the themes of the "3 Ps": Diversity (Pestrost), Conditions (Podmínky), and Care (Péče). She graduated from UMPRUM in Prague, where she currently serves as the coordinator of the international studio A2/Future Architectures Platform. In 2019, together with her colleague Adéla Pečlová, she founded Architektky, a professional community that provides a space for connecting and further educating women in the field of the built environment.
Brůhová draws inspiration from the perspectives of intersectional feminism and ecofeminism, with a particular interest in the process of creating a home—whether individual or collective. Since 2021, she has been a member of the editorial board of ERA21 magazine.

