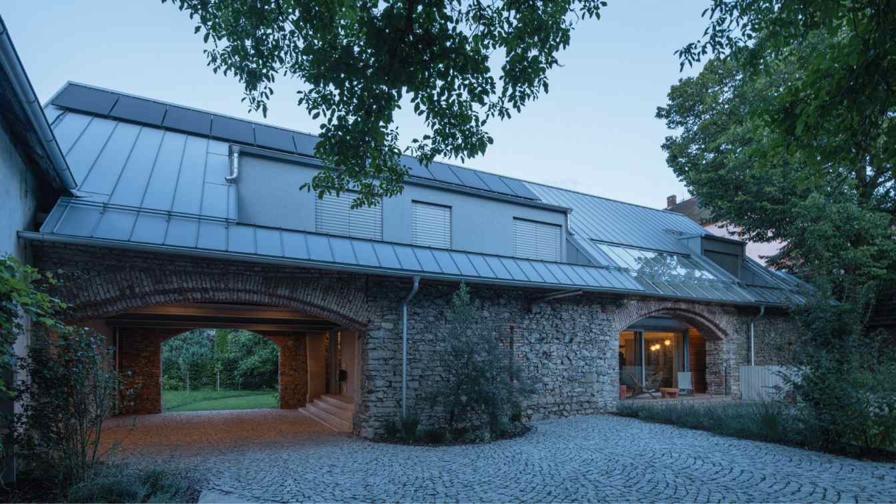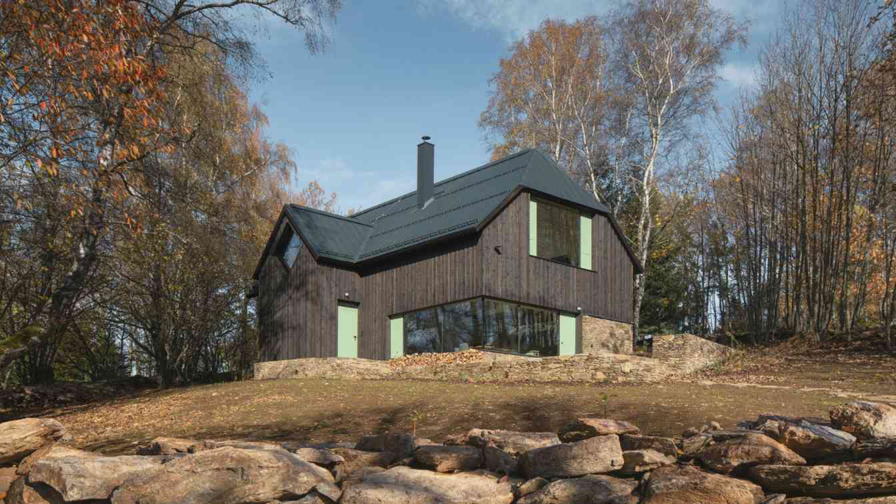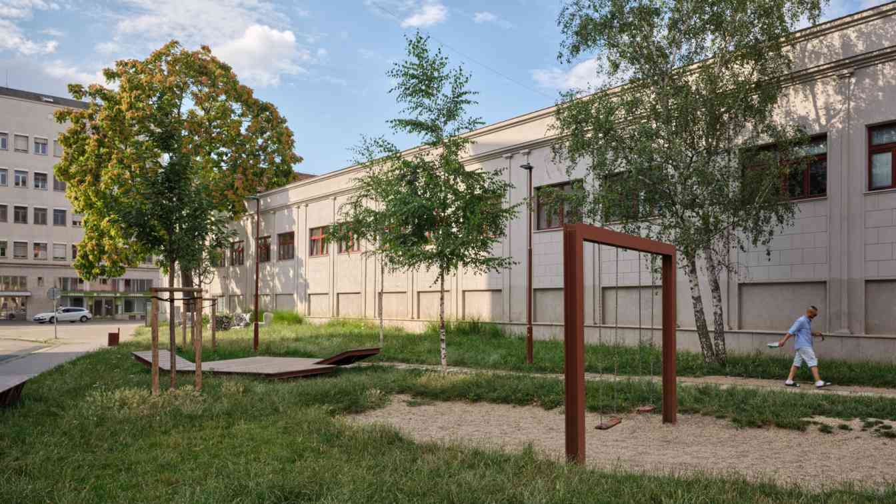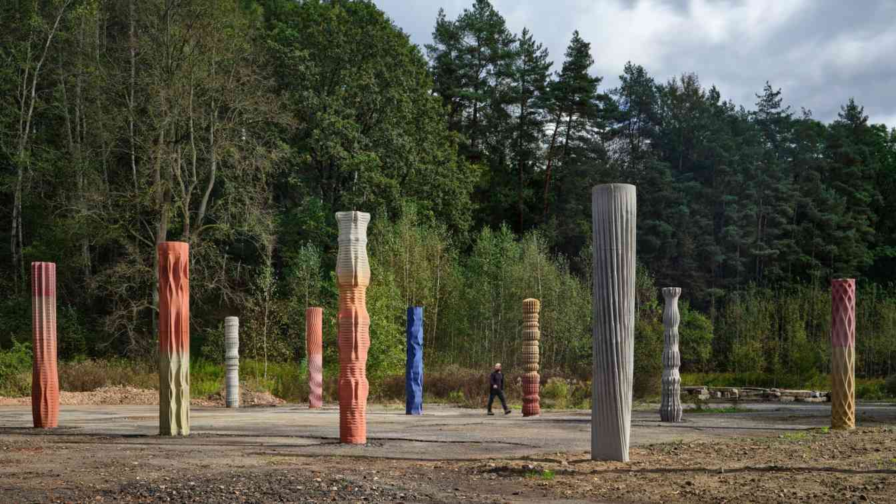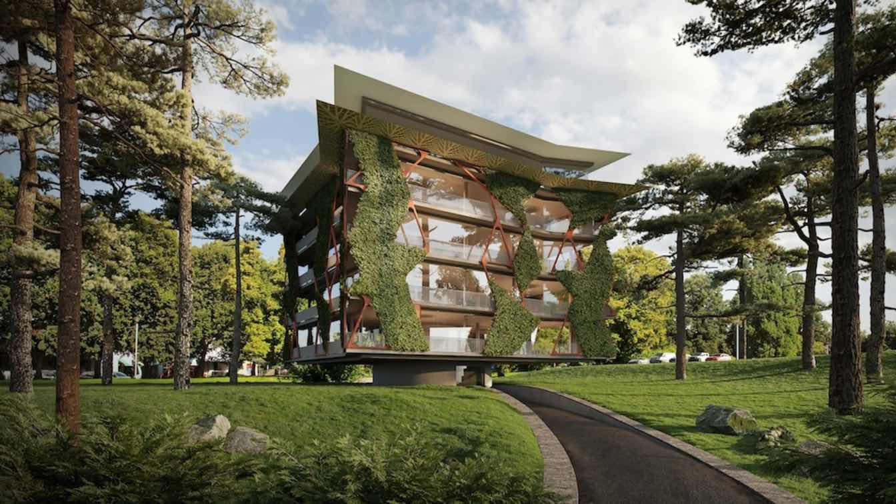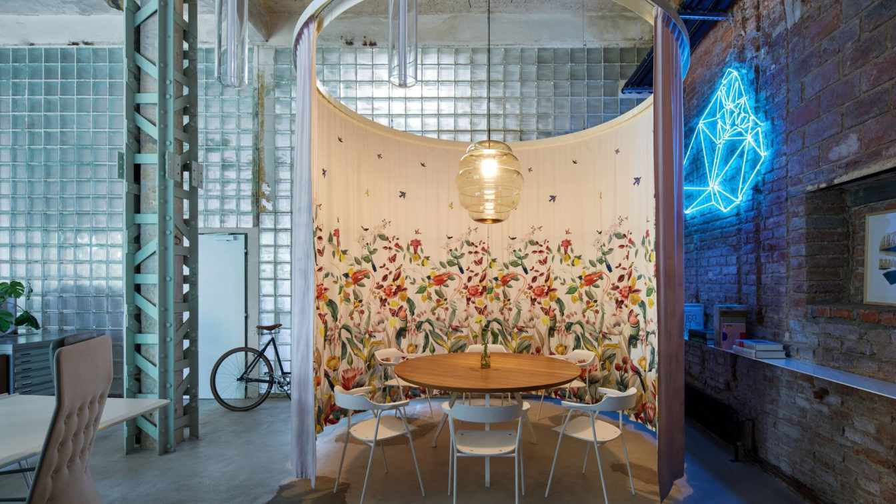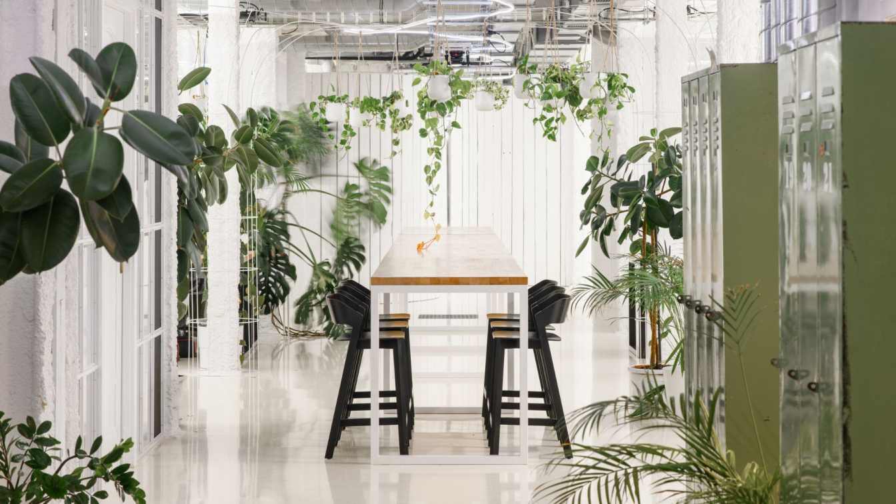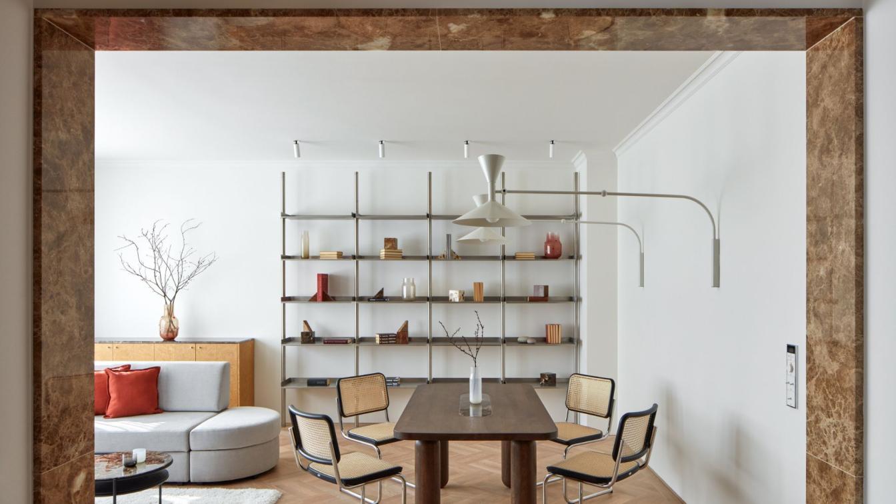An old, forgotten barn, quietly hidden behind a row of townhouses yet only a short distance from the square, nestled in a courtyard between tall trees and weathered brick walls. We are preserving the original stone ruins, into which we have designed a new family home.
Project name
The Forgotten Barn
Architecture firm
Karnet Architekti
Location
Dobříš, Czech Republic
Principal architect
Michael Karnet
Design team
Filip Rajman, interiors. Jiří Lukáš, initial concept design, visualizations
Collaborators
Vojtěch Kramář, Milan Krejčí (Furniture joiner)
Built area
Built-up area 240 m²; Usable floor area 287 m²
Construction
Construction company
Material
Plaster – silicate, 1,5 mm. Aluminum, plastic frames – windows. Steel frame, steel mesh – railings. Concrete – outdoor entrance stairway. Larch wood – terraces, columns, balcony dividers. Oak wood, oil base glaze – floor. Pine veneer, oil base glaze with pigment - in situ furniture design and wall coverings. 2 Laminate, aluminum – in situ furniture design
Typology
Residential › House
Holiday home in the untouched nature of the Šumava National Park with the standard of a family house. Form of a local traditional cottage. Large-format windows accentuate unique views. Natural materials.
Project name
Cottage in Šumava
Architecture firm
Markéta Cajthamlová, Architektonická Projekční Kancelář
Location
Šumava, Czech Republic
Principal architect
Markéta Cajthamlová, Petra Pelešková
Collaborators
Built-in sauna, dining table: Jan Mates. Wooden construction: POP BUILDING. Foundations: JIRAM. Built-in furniture: JRV interier.
Built area
Built-up area 118 m²; Gross floor area 185 m²; Usable floor area 128 m²
Material
Solid wood CLT panels (Novatop) – walls, ceiling, stairs, door leaf, partly built-in furniture. Recycled stone – low stone retained walls, surfaces of the terraces. Slate – floor on the ground floor. Nordic spruce – floor in the attic. Aluminium – PREFALZ sheet for the roof
Typology
Residential › Cottage
This space is neither a street nor a square; it is a leftover area situated at the intersection of two urban structures. Simply put, it’s a patch. The aim of the design is to cultivate the space, making it more habitable for both the general public and the residents of the neighboring emergency housing. The design divides the area into three sectio...
Project name
The Cozy Patch in Brnox
Architecture firm
ORA, Alžběta P. Brůhová
Location
The Corner of Cejl and Vlhká Streets, Brno, Czech Republic
Principal architect
Jan Veisser, Jan Hora, Barbora Hora, Klára Mačková, Maroš Drobňák [ORA]. Alžběta P. Brůhová
Built area
Gross floor area 1,106 m²
Collaborators
Landscape design: Radka Janoušková. Brnox concept author: Kateřina Šedá. Concrete Armchairs authors: Kateřina Šedá, Kristína Drinková. Paintings: Kateřina Šedá, Kristína Drinková, Collective
Landscape
Radka Janoušková
Material
Permeable concrete, red concrete, steel, black locust wood
Client
Brno-Center District
The Jabloneček project aims to restore the cultural landscape and activate the historically rich Jabloneček Valley in Ralsko, blending art, nature, and architecture. The first of many artistic and cultural interventions is the Green Agora land-art installation by Atelier Parter.
Project name
Jabloneček | Green Agora
Architecture firm
Atelier Partero [landscape revitalization project and author of Green Agora installation concept] So Concrete [parametric design and columns realization]
Location
Jabloneček, Ralsko, Czech Republic
Principal architect
Jakub Finger [Atelier Partero], landscape architect Federico Díaz [So Concrete], parametric design curator
Design team
Sixto Nieto, Pavlína Pírová [Atelier Partero], cooperation on the Green Agora concept
Collaborators
Setting of columns: Tomáš Kalhous [MY76]
A “Genetic Polyclinic with biomimicry design” is a conceptual healthcare facility inspired by natural forms, systems, and processes to create a sustainable and innovative environment for genetic research, diagnostics, and treatment.
Project name
Genetic Polyclinic
Architecture firm
Peter Stasek Architects - Corporate Architecture
Location
Budweis, Czech Republic
Tools used
ArchiCAD, Grasshopper, Rhinoceros 3D, Autodesk 3ds Max, Adobe Photoshop
Principal architect
Peter Stasek
Visualization
South Visuals
Typology
Healthcare Architecture
The design of Kabelovna seamlessly integrates raw original elements with new features, creating an inspiring and flexible workspace characterized by exposed brick walls and reinforced concrete beams.
Project name
Kabelovna: Mar.s Base
Architecture firm
mar.s architects
Location
Dělnická 27, 170 00 Prague, Czech Republic
Principal architect
Martin Šenberger
Design team
Romana Šteflová
Collaborators
Bespoke lights designer: Vojtěch Kálecký. Furniture and accessories supplier: Marslab
Material
Original building materials in their purest form. Epoxy floor trowel
After 6 years, we are returning to Palác Karlín, the headquarters of the marketing agency Czech Promotion, to create another distinctive office space of over 1000 m2, which differs from the current design trends with its airiness, diverse structures and recycled materials.
Project name
Czech Promotion Offices Vol. 2
Architecture firm
KURZ architects
Location
Thámova 289, Prague, Czech Republic
Photography
Lucie Fenclová
Principal architect
Zuzana Kurz, Jan Kurz
Design team
Jakub Fišera, Johanna Nováková
Collaborators
Realization: 4interior&tiles
Material
Trowel finished floor – floor. Welded wire mesh – ceiling soffits, protection of steel columns – hangers. Wood – wall panelling, floor. Textile – upholstery
Typology
Office › Interior Design
The interior design of the apartment was influenced by both the investor and the location of the original functionalist building, which historically housed butchers and charcutiers. Inspired by this heritage, the entire design process kept the spirit of the butchery in mind.
Project name
The Butcher's Apartment
Architecture firm
Iva Hajkova Studio
Location
Prague, Czech Republic
Principal architect
Iva Hájková
Design team
Katka Šmardová, Vlaďka Rosypalková
Collaborators
Lighting supplier: ATEH. Bespoke furniture: HAKO nábytek. Furniture supplier: Stockist
Built area
Gross floor area 127 m²
Environmental & MEP engineering
Lighting
Lighting supplier: ATEH
Material
Stone – covering, bathrooms, table, cabinet. Furniture – lacquered veneer, solid wood, spice veneer, lacquered MDF, according to the author's design. Stainless steel - polished bookcase according to the author's design. Wood – floor, furniture. Glass – indoor window, doors, designer lighting fixtures
Typology
Residential › Apartment

