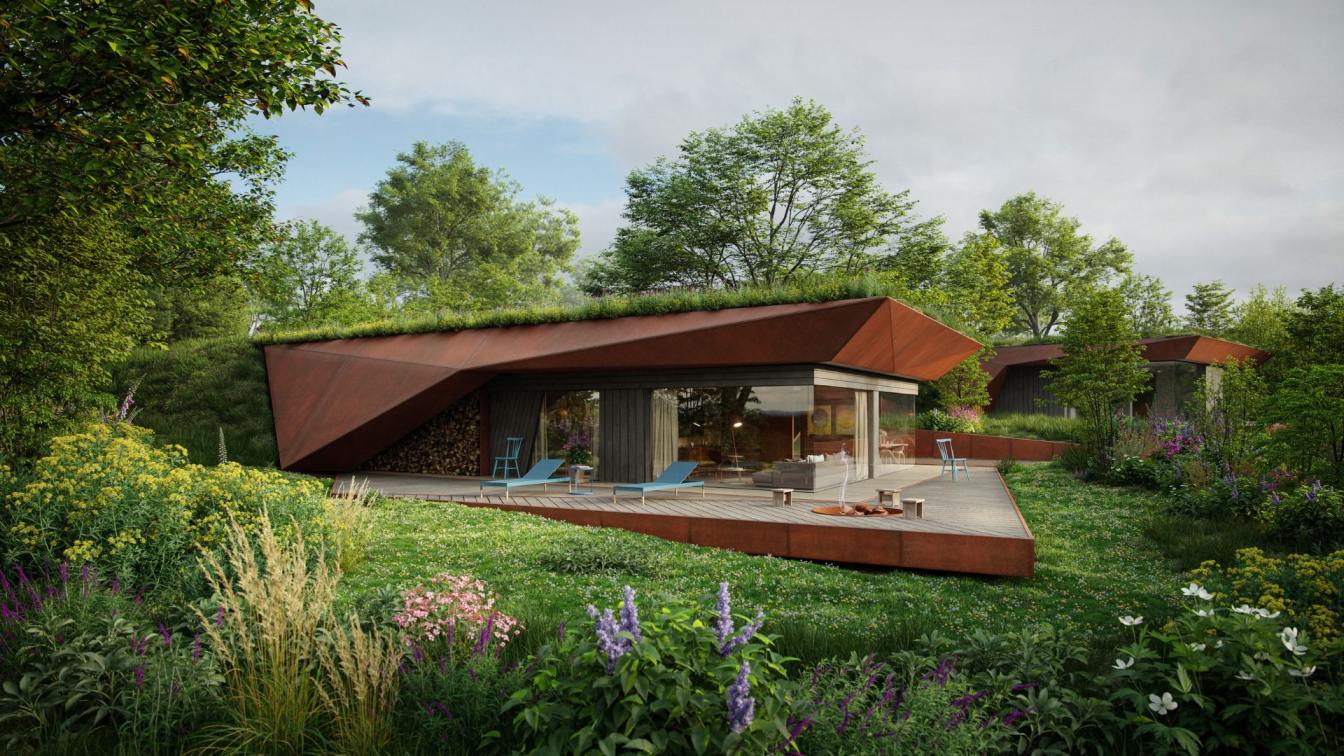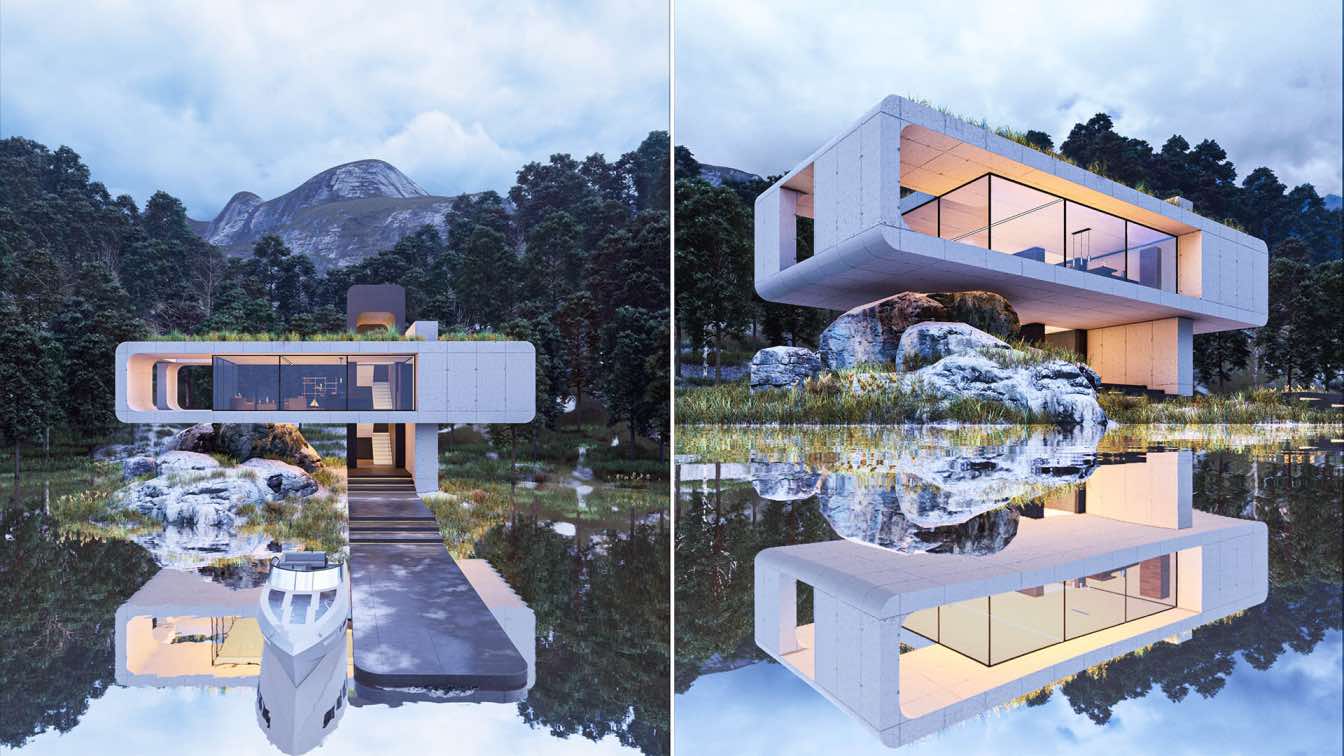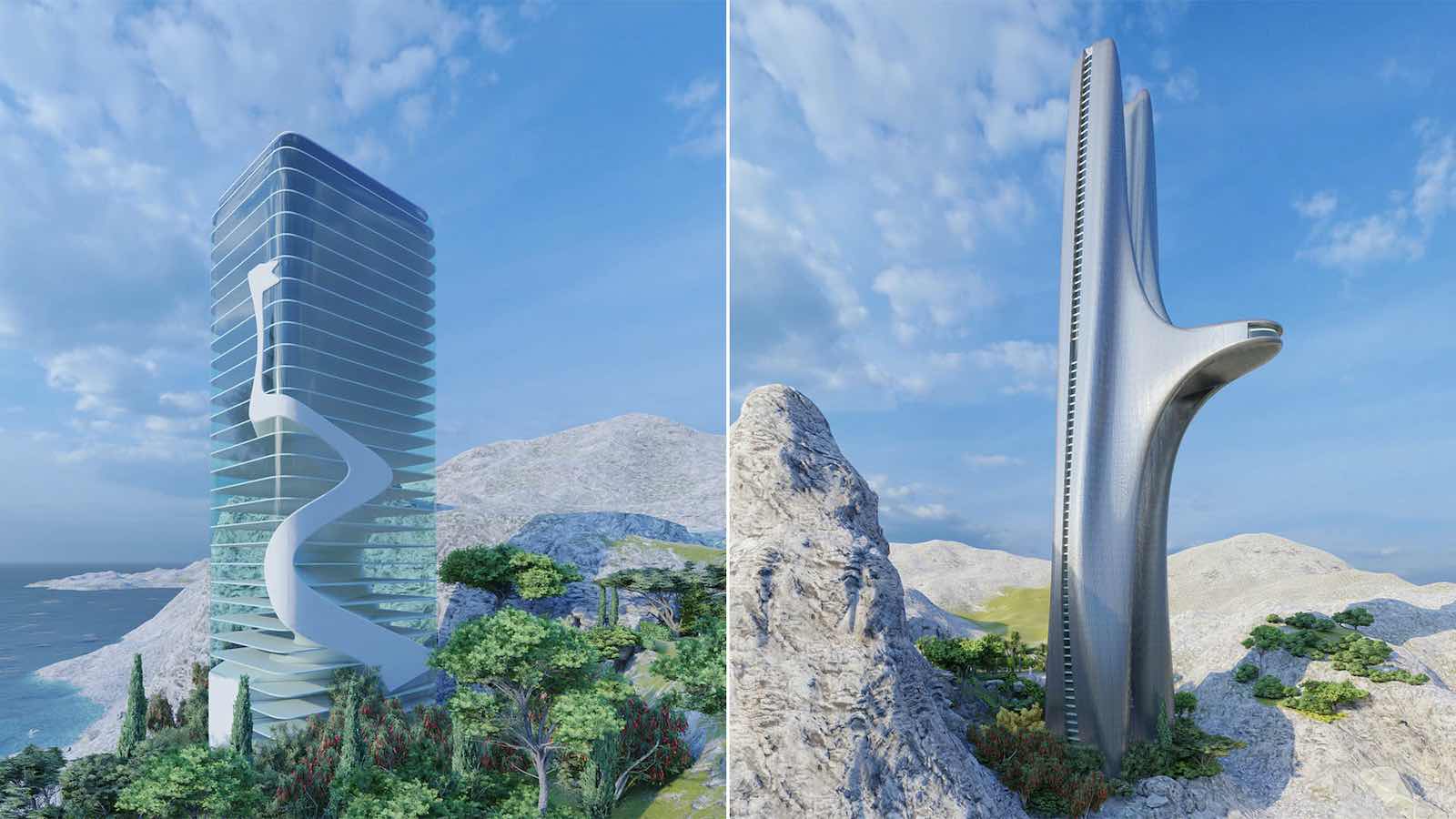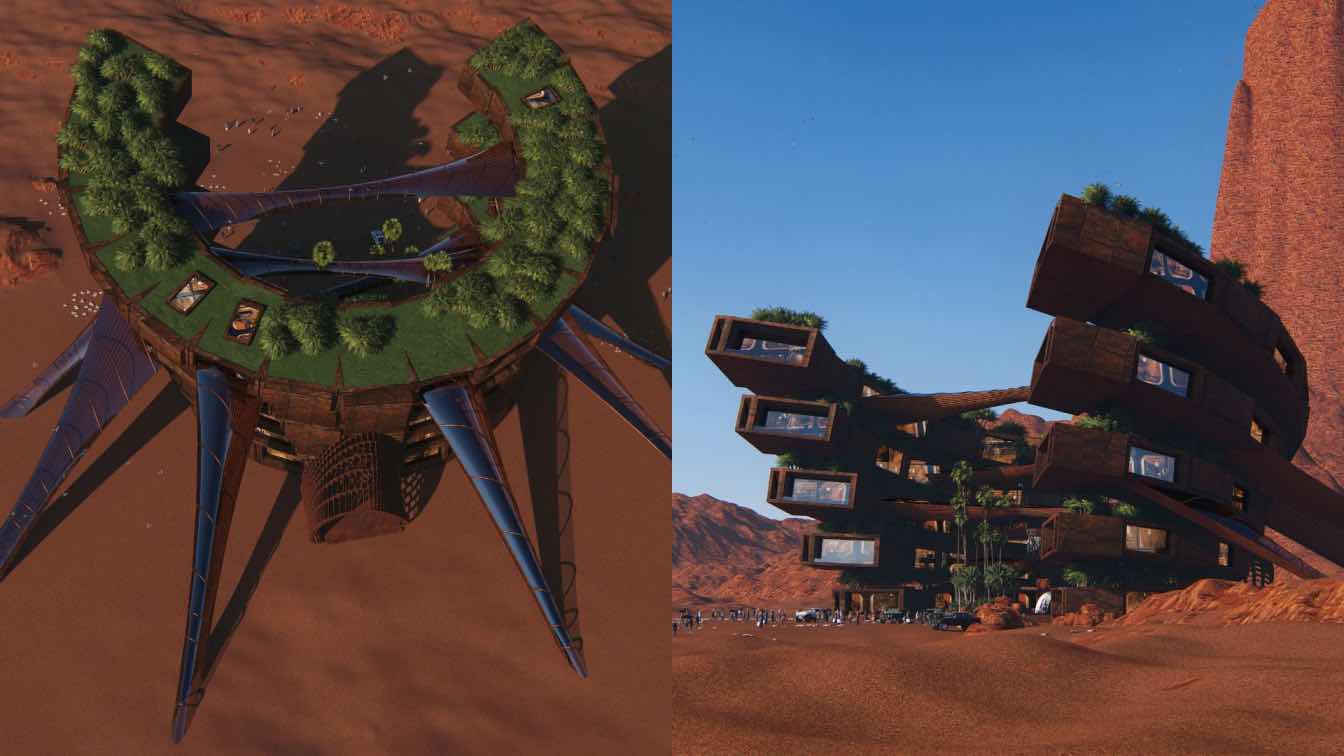Matej Hosek envisions a Golden Age living in the slopes of Baba Hill near Mlada Boleslav in the Czech Republic, where residents could live engulfed by nature.
This is a fictional design for a residential community located in the slopes of Baba Hill, near the city of Mlada Boleslav. The pretext is "Golden age living with proximity to nature".




About Matej Hosek
Matej Hosek has a degree in architecture but decided to take the CGI path. He works as a visualiser for renowned architectural practices such as Foster&Partners and teaches a rendering course at the Architectural Association School of Architecture in London.





