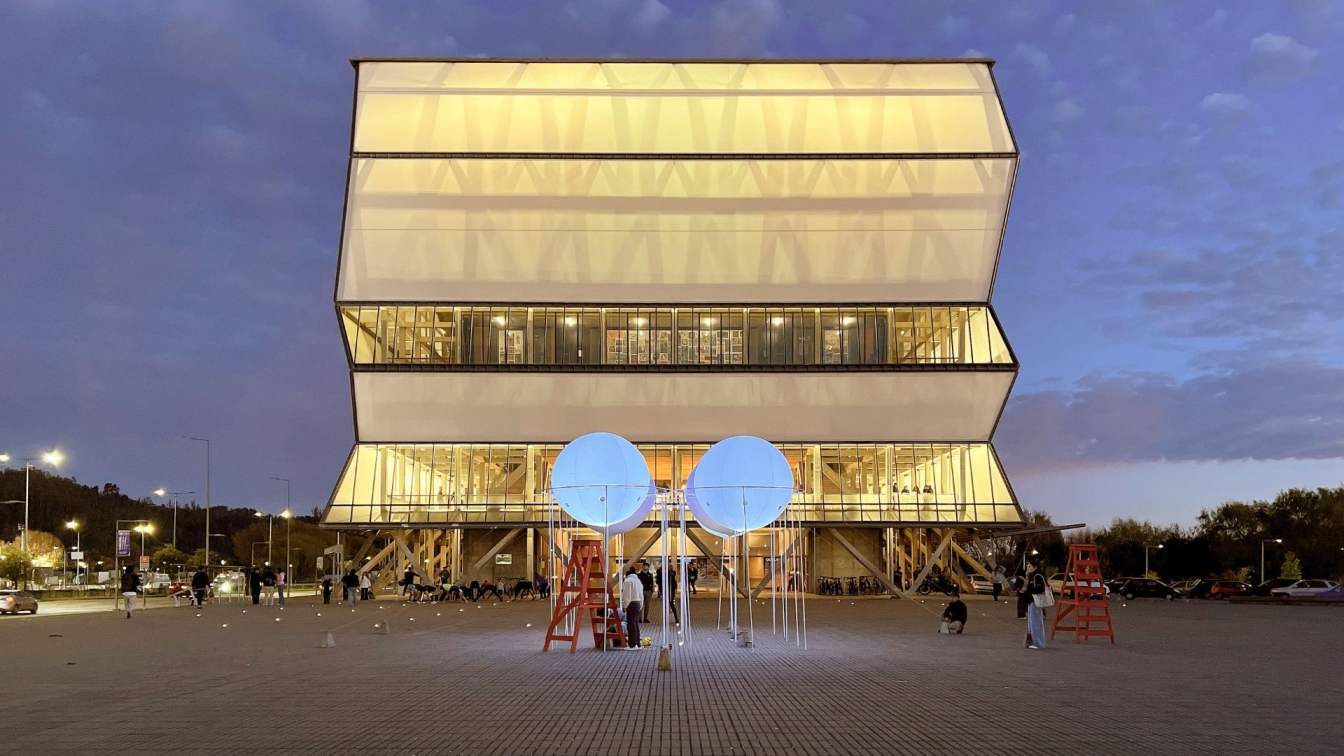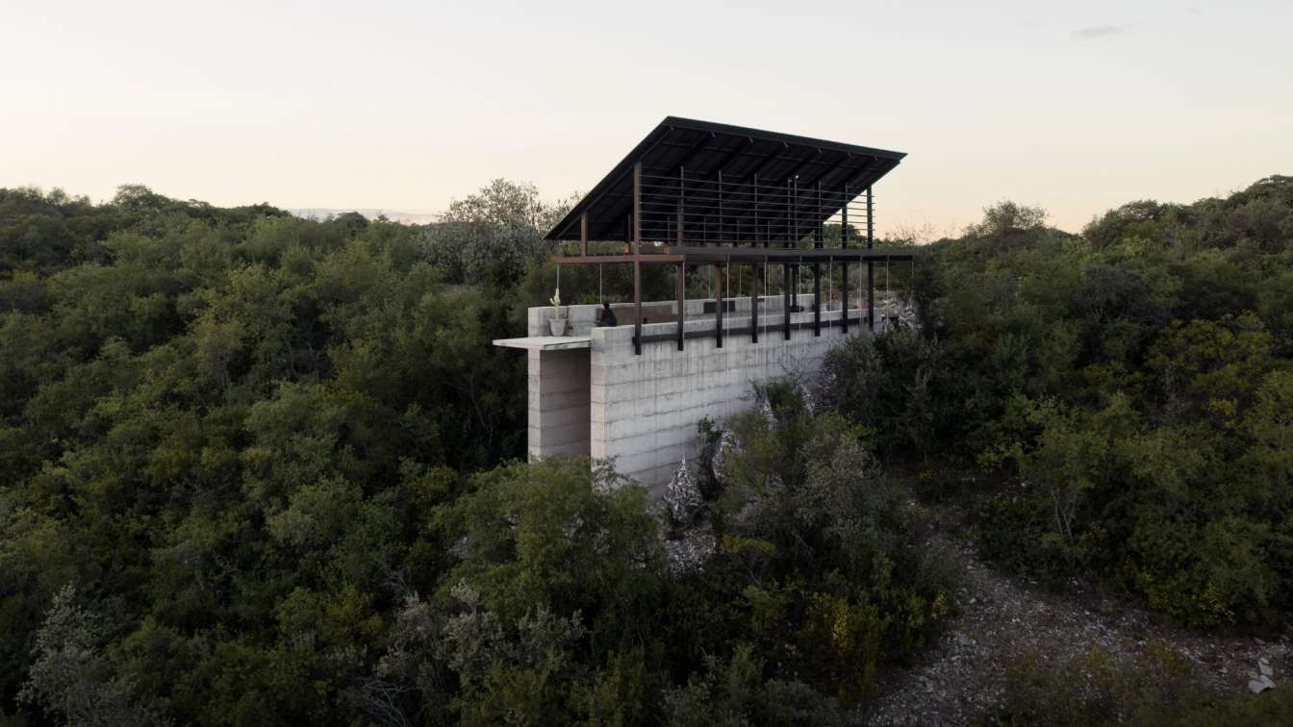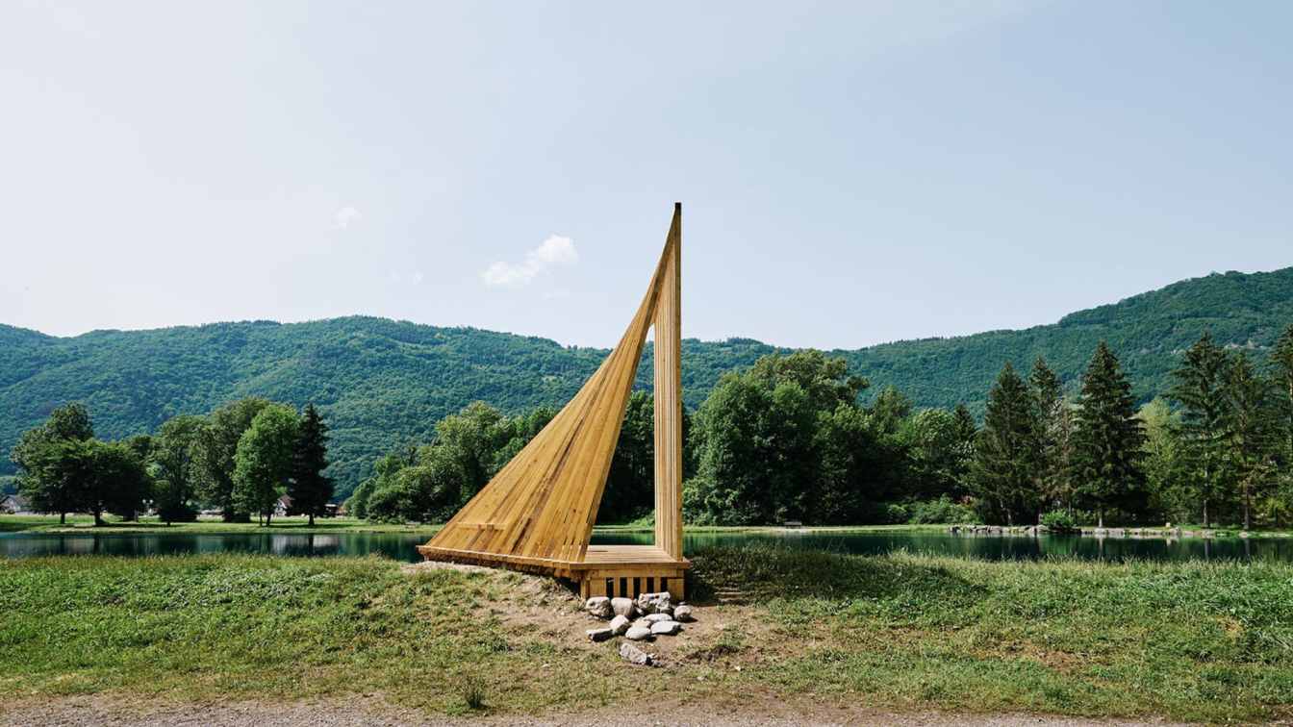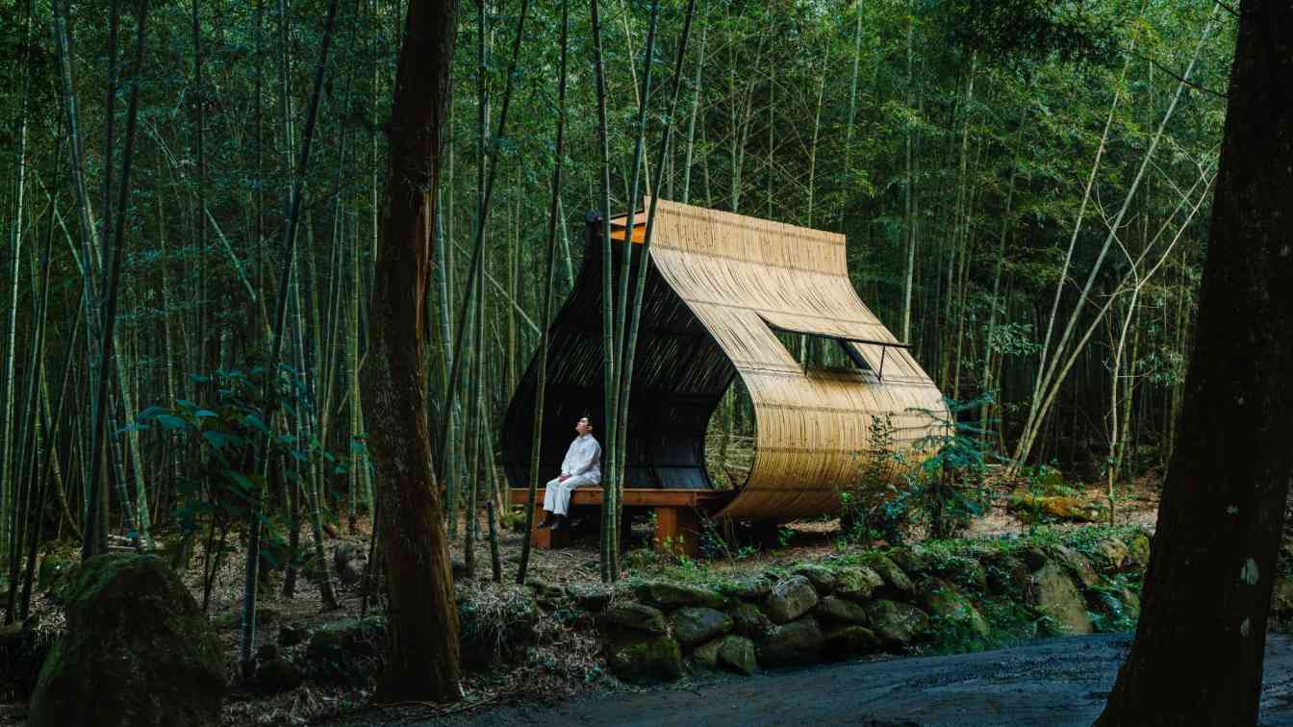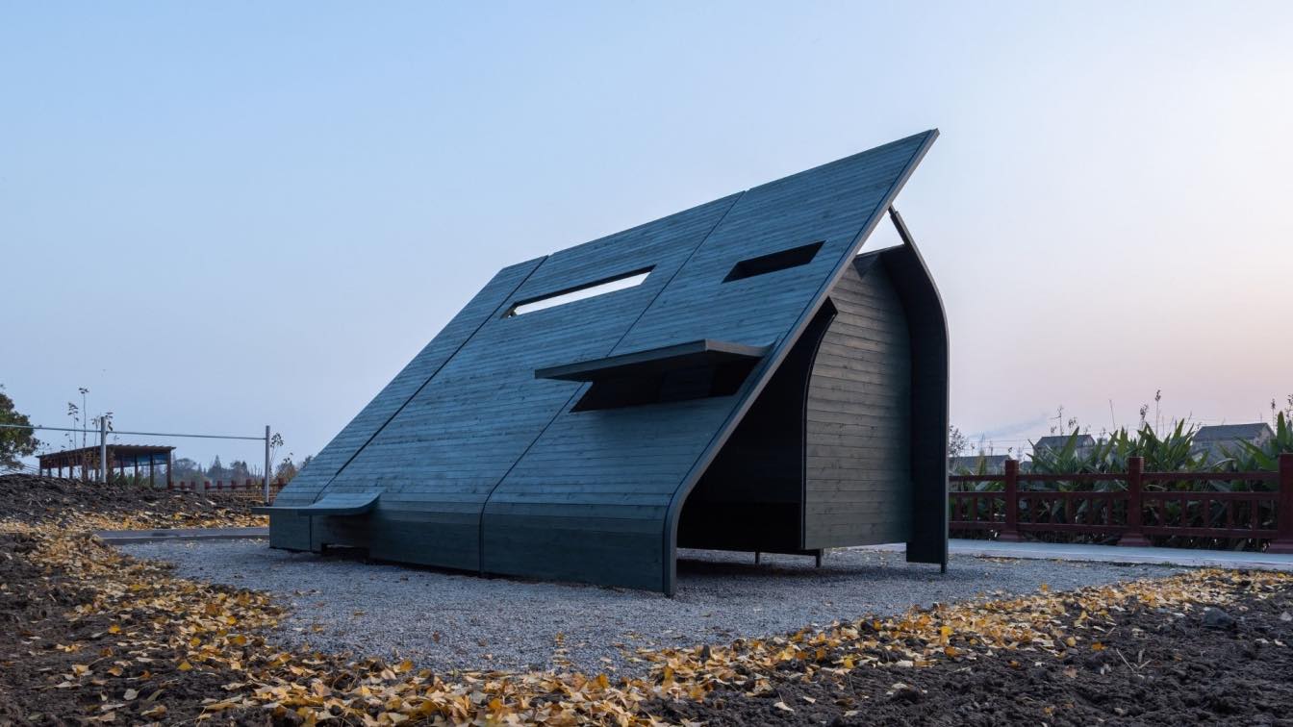It began its materialization from the architecture office Eletres Studio and in collaboration with the UDD SurSur School of Architecture, Concepción Chile, the Shadows in Gravity Pavilion project had as its general idea to propose an experimental and sensitive pavilion that would allow the recognition of social and landscape values. of one of the largest cultural stages in Chile, the esplanade of the Biobío Regional Theater designed by Smiljan Radic, Eduardo Castillo and Gabriela Medrano.
Academic experience
The project was executed within the cycle of annual academic activities called Triggering Experience 01 “Contact with the territory”, by the teaching team made up of Miguel Nazar, Yanko Bugueño, José Angel Brunel and Alessandra Sandolo together with the students of the first-year Workshop of the UDD SurSur architecture degree, during the second semester of 2023.
Interpret the territory
The methodology of academic activities proposed to investigate how architecture interprets the territory and understands the place where we live. Detonating Experience 01 brings together activities that explore spaces and achieve their temporal transformation as part of the academic exercise, the assembly of the Shadows in Gravity pavilion represents the beginning of these activities, analyzing the capacities of temporal changes through the installation of ephemeral projects as an exercise in the public space.
Shape and light
The final composition of the pavilion proposes an experimental space that simulates the nullity of gravity, inflatable bodies of light are organized radially, being suspended through light support frames, these support elements are rigid in their composition but fragile in its perception, contributing to the weightlessness characteristics of each inflatable volume. Each unitary element recreates a lighting environment and together, an atmosphere that does not respond to a cartographic space, but does respond to a specific moment.

Form and structure
The structure is characterized by the symmetrical and balanced organization of the 6 spheres, each one attached to a metal ring, supported by 6 vertical anchoring elements 3 meters high, the overall area is approximately 35 m² and the final composition includes concrete counterweights as lateral supports to counteract oscillation.
Public space
Respecting the hierarchy of an environment of high cultural value, the pavilion faces west and continues the extension of the central axis that connects the BioBío Theater and the 27F Memorial, symbolizing a pattern between both infrastructures, thus temporarily hierarchizing the central avenue with a work that aims to go beyond a temporary architectural proposal in public space, giving differentiated characteristics to the everyday daily activity that occurs in this cultural space.
Architectural practice
Eletres Studio is an architecture office based in Huancayo, Peru. The practice focuses on the development of experimental public facilities and small-scale, low-density residential projects. Led by Luis Albino and Danerix Cardenas, the office has generated a line of work and construction in different countries in Europe and South America, including: Spain, Portugal and Chile.


























