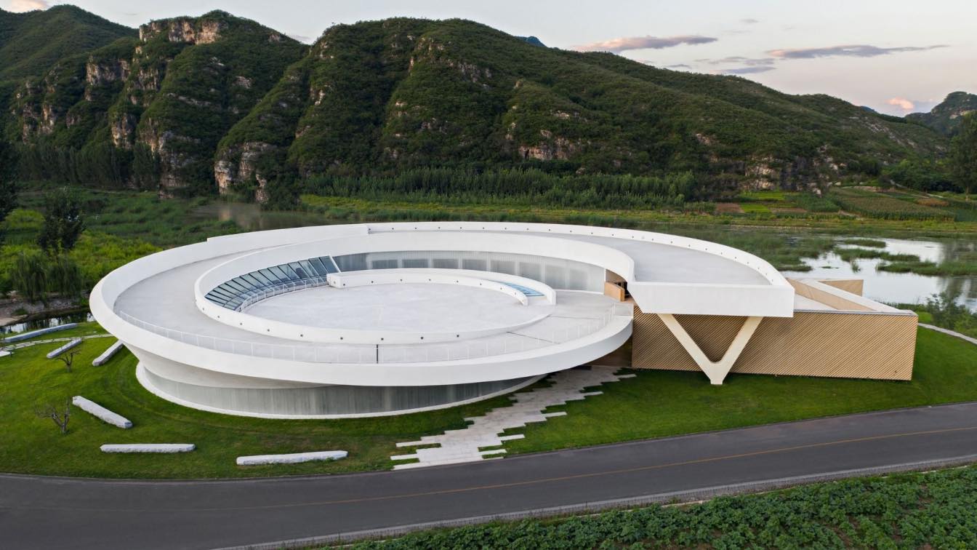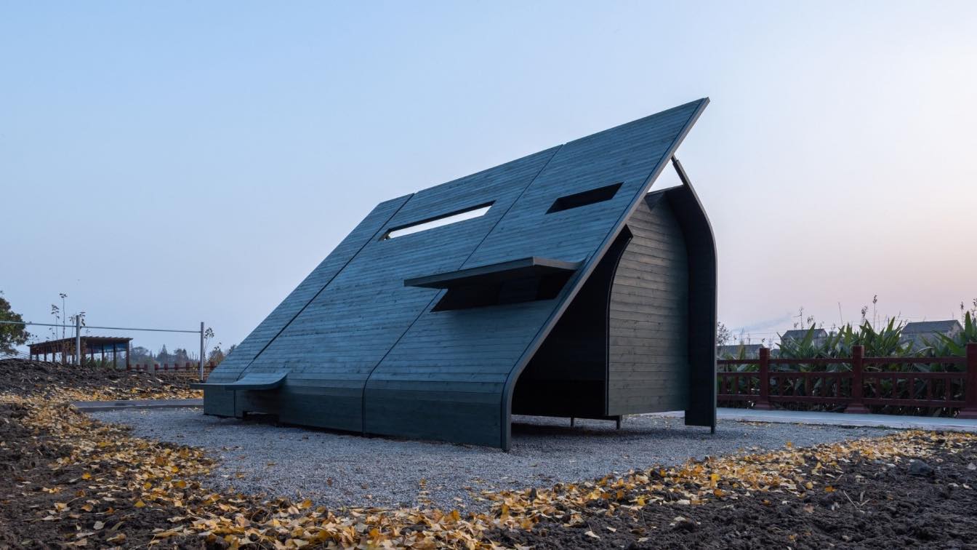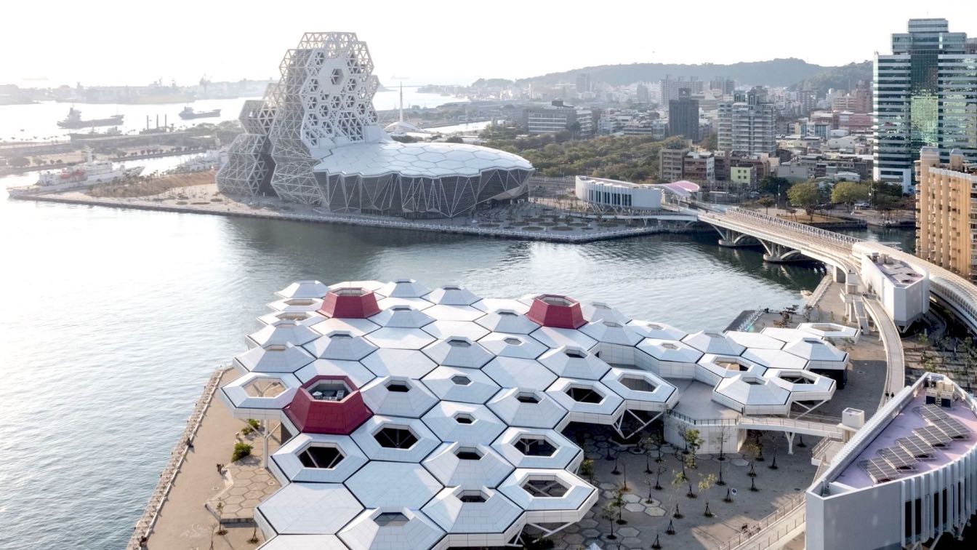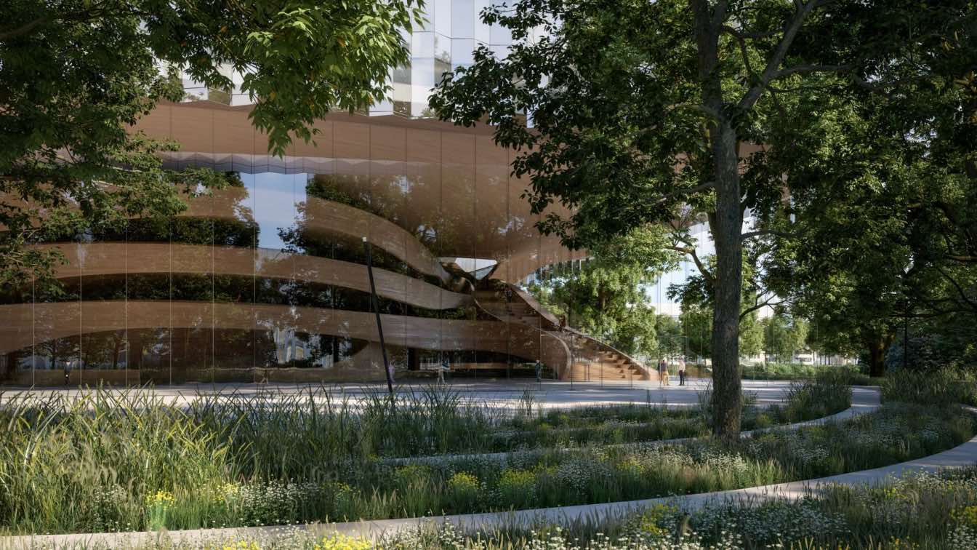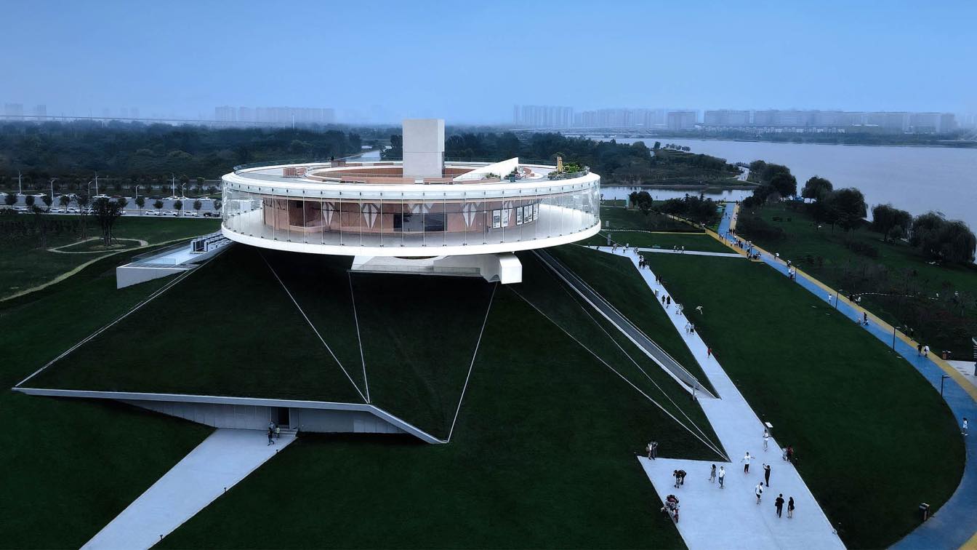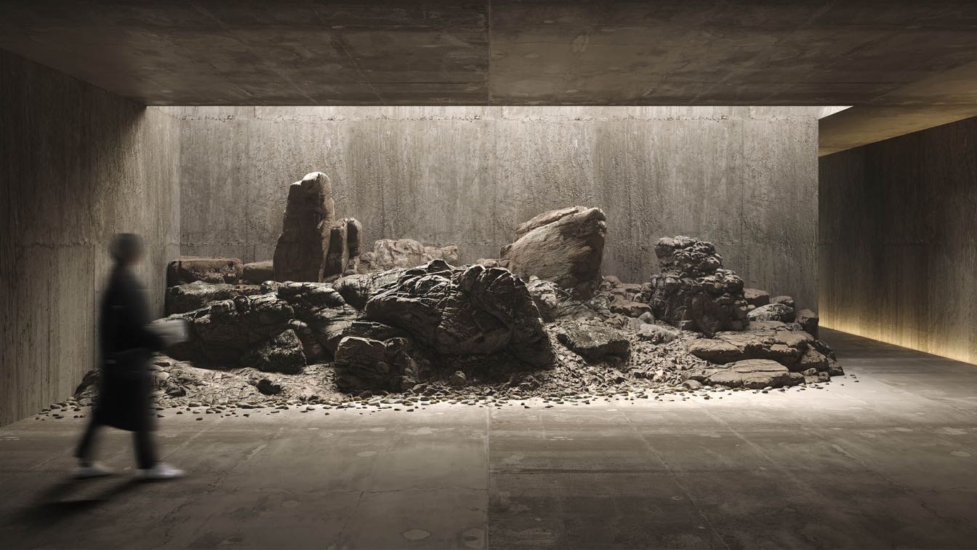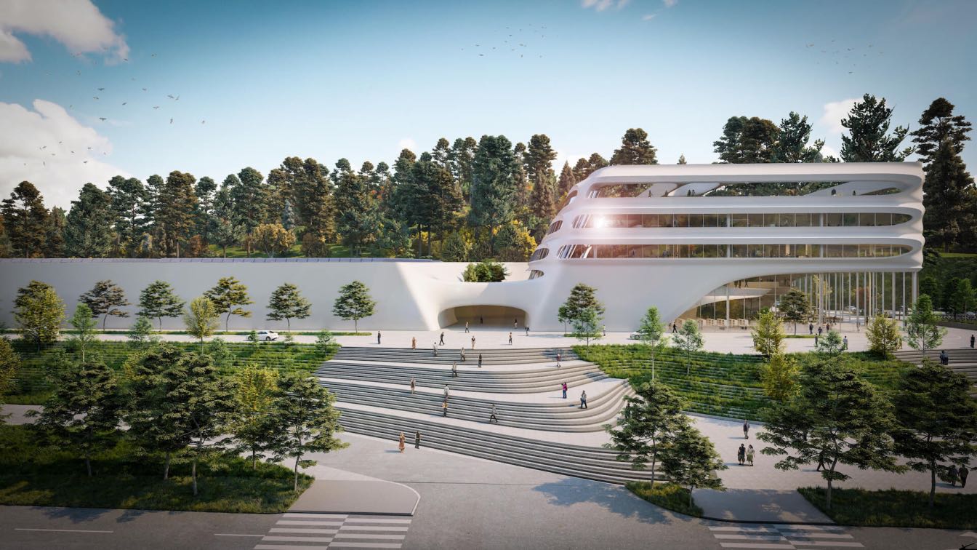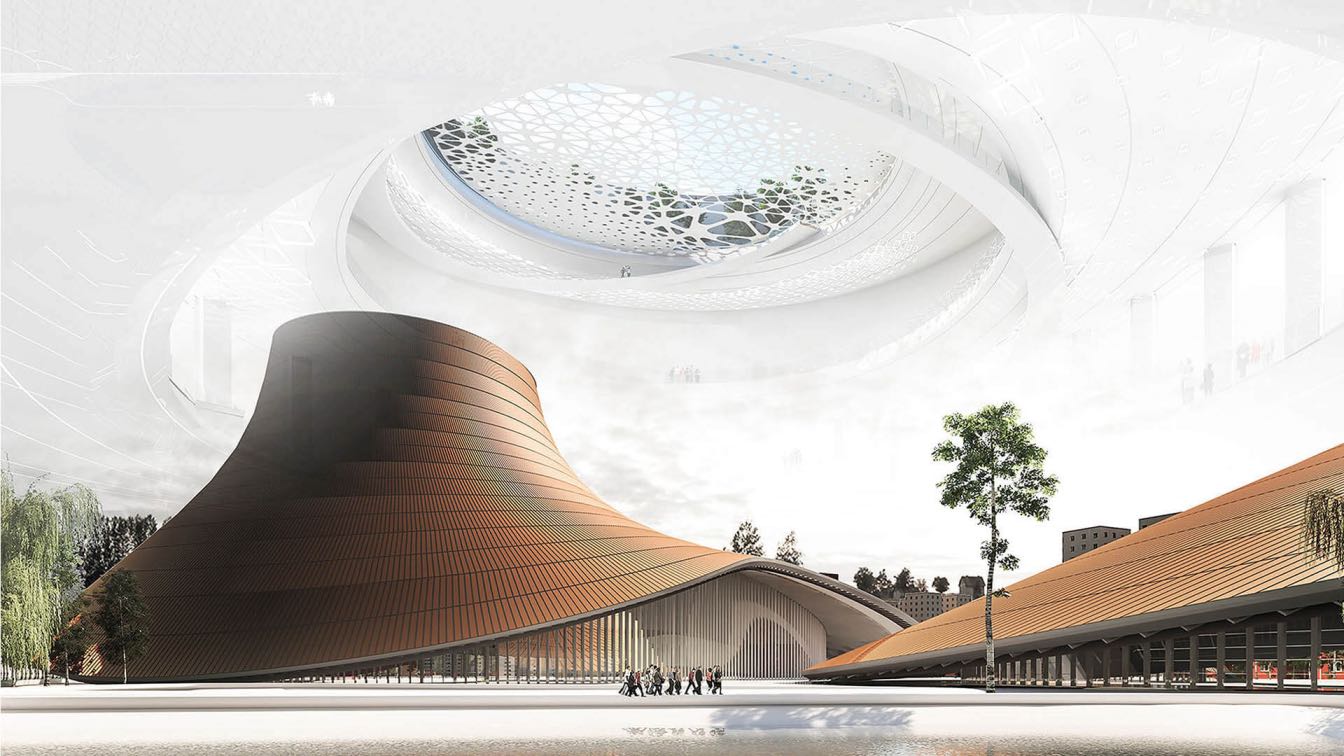Knowledge and Action – The Key to Rural Revitalization. Tiangang Art Center is a circular-shaped art museum, located over 100 kilometers from Beijing and more than 200 kilometers away from Shijiazhuang, lies at the foot of Taihang Mountain, and adjacent to Yishui Lake.
Project name
Tiangang Art Center
Architecture firm
SYN Architects
Location
Tiangang Village, Yi County, Baoding City, Hebei Province, China
Photography
Zheng Yan, Huasheng Studio (video)
Principal architect
Zou Yingxi
Design team
Gao Bo, Jin Nan, Jiang Zhihua, Chen Shifang, Tian Yahong, Wang Ziqiang
Collaborators
Soft Decoration Design Team: Shu Kun, Gu Yuecheng
Interior design
Xia Fuqiang, He Min, Cao Zhenzhen, Qian Guoxing, Liu Tingting, Li Qianxi, Feng Yan, Guo Mengjia, Li Hui
Structural engineer
Beijing Zhonghe Jiancheng Architectural Engineering Design Co., Ltd.-Team Lu Lijie
Landscape
Xu Lu, Li Beibei, Zhang Junchao, Liu Shuang, Liang Jingqi, Shi Qingqing
Lighting
Eastco Lighting Design (Shanghai) Co., Ltd.
Construction
HCCI Urban Architectural Planning and Design Co., Ltd.
Material
Concrete, Steel, Bamboo, Wood, U-Shaped Glass, White Granular Elastic Paint
Typology
Cultural › Art Center, Art gallery, Hotel
An experiment of archetype. Are there any new architectural space prototypes that can be discussed? This is the starting point of this experimental project. This space experiment is located near the river in the tourist area of Jiangxin Island in Zhenjiang, Jiangsu province.
Project name
Wood Pavilion #1 Experiment on space prototype (I)
Architecture firm
LIN Architecture
Location
Zhenjiang, Jiangsu, China
Photography
LIU Songkai, Lin Lifeng
Principal architect
Lin Lifeng, Chen Yuwei
Design team
Chai Zongrui, Li Xueqing, Huo Yan, Huang Qiyue, Zhong Yaoyao, Ren Yiyang, Chen Xiaochi, Chen Luyao, Yang Chenxuan, Wang Xuening, Zhang Zhen, Li Xiaomin, Zhu Xuanyi, Wu Yifan, Lu Zheyuan, MAO Dangran, Wen Sirui
Collaborators
Chen Yuwei, Chai Zongrui, Li Xueqing, Huo Yan, Huang Qiyue,
Construction
Shanghai Kangle Wood Structure Co., LTD
Client
Aoya Design, Jiangxinzhou Wutao Village
Typology
Cultural › Pavilion
The project consists of an outdoor auditorium for 12,000 people , a concert hall for 3,500 people , six live houses ("whales") , five restaurants connected by a walkway, two towers with an office program, a museum and rehearsal rooms, a center of exhibitions and a series of parks and walks that connect the entire intervention.
Project name
Kaohsiung Pop Music Center
Architecture firm
Manuel Monteserin
Location
Kaohsiung, Taiwan
Photography
Shun Chen, Chen Li Hsiien, Yi-Hsien Lee, Darren Teng, Chiung-Yao Tseng, Chien Ming Chen, Chen Hung, Ian Choi, Kano Chang, Lo Ruey-Lin, Su, Bo-An, Nicolas Leng冷家豪, Yi-Hsien Lee, Monteserin, Ian Choi, Terry Chiang 江彥駐, Yu-Zhi Lin, Kevin Lin
Principal architect
Manuel A. Monteserín Lahoz
Design team
Beatriz pachón Castrillo, Javier Simó de Pedro, Meng Han Hsieh, Jose Lu, Yen Chu A’lvaro, Joren Huang, Yu-Lin Chan, Tsung-Lin Lee, Iñigo Redondo, Luis Marcos, Alicia Domingo, Beatriz Crespo, José María De Cárdenas, Luis Ybarra Gutiérrez, José Luis López de Lemus, José Carlos Oliva Garrido, Tomás Osborne Ruiz, Marian Bada Sánchez, Antonio Miguel García Librero, María Castro Hormigo, Manuel Tirado Crespo, Rosa Cantillana Merchante, Marco Antonio García Gálvez, Salvador Sanchez Gonzalez, Rubén Silva Lobato, Alejandra Díaz de Cárdenas, Esther Espejo Lucena, Fernando Gallinato Díaz, Isabel García Madrona, Angel Linares Gar´cia, José, Buzón González, Carmen Zammarchi , Luis García Rodríguez
Collaborators
Mark Ongg, EDDEA (Partner and project manager),
Structural engineer
結構顧問Structural Consultant, 科建聯合工程顧問有限公司 Tec-Build United Structure Engineer Office, 聯邦工程顧問股份有限公司 Federal Engineering Consultant Inc., BAC ENGINEERING CONSULTANCY GROUP
Environmental & MEP
Parsons Brinckerhoff
Landscape
Old Farmer Landscape Architecture Co.
Lighting
照明顧問Lighting Design Consultant
Client
Kaohsiung City Government
Typology
Commercial › Music Center
CENTRUM Group presented their concept for a new "Opera for All" in Düsseldorf to the public. At the center of the concept are two high points that face each other harmoniously.
Project name
Duett Düsseldorf
Architecture firm
CENTRUM Group, Snøhetta
Location
Düsseldorf, Germany
Collaborators
Bollinger+Grohmann, Theatre Project, Drees & Sommer
Typology
Cultural › Opera House, residential, hotel, office, commercial
As an important component of Zhengdong New District’s public amenities, the Dragon Lake Public Art Center will be used to showcase urban planning initiatives and exhibitions in the short term, and as a public art center in the long run.
Project name
Dragon Lake Public Art Center
Architecture firm
STUDIO A+
Location
Zhengzhou, Henan Province, China
Photography
Su Chen, Chun Fang, Zhendong Jiang, Arch-exist photography
Principal architect
Min Wang(STUDIO A+)
Design team
Min Wang, Mei Ding, Hui Li, Yuliang Wang, Ye Miao, Shizhuang Zhu, Dahua Liu, Chongshuo Wang, Kefeng Liu, Yufeng Zhao, Rui Li, Jiale Ge, Yiyang Song, Mingyan Zhang
Collaborators
BIM: Hao Jiang, Yiting Gao, Xiaoqiang Zhou, Yan Liu, Heng Jin. Curtainwall Design: Bing Qu, Chi Gao. Partner: The Architectural Design and Research Institute of HIT (Harbin Institute of Technology), China Academy of Building Research Co., Ltd.
Interior design
Ge Zhang, Wuting Li, Hongyu Wang
Structural engineer
Congzhen Xiao
Environmental & MEP
Chaohong Mi, Gang Chen, Peijiang Zhao, Shouyong Liu, Hong Li, Peng Zhang, Liying Zhang, Zhenyu Sun, Bin Sun, Baolong Shen, Shuwei Wang
Landscape
Wenwen Zhang, Puqi Liu, Kai Shen
Lighting
Dongning Wang, Lihua Zhou, Jinlong Liang, Qiang Chen
Construction
The Second Construction Limited Company of China Construction Eighth Engineering Division
Material
Smooth fair-faced concrete, ultra-clear glass, white and wooden color coated aluminum panels/grilles
Client
Zhengdong New District Construction Development Investment Co.,Ltd.
Typology
Cultural › Arts Center
Shelter on the ruins is a conceptual project of museum the «Nossa Senhora da Luz» Fortress. It is located in Peniche, Portugal among powerful natural landscapes. Built in the XVII century, the fortress was an important strategic point along the coastal defense system of the peninsula.
Project name
Museum «Shelter on the ruins» in Peniche, Portugal
Architecture firm
WORS Architects
Location
‘Nossa Senhora da Luz’ Fortress, Peniche, Portugal
Tools used
Autodesk 3ds Max, Corona Renderer, Autodesk Revit, Adobe Illustaror, Adobe Photoshop
Principal architect
Ekaterina Voronova, Alexander Simonov
Design team
Alexander Simonov
Visualization
WORS Architects
Typology
Cultural › Museum
The main objective has been to transform an inward-looking, utilitarian warehouse into a state-of-the-art, carbon neutral facility which places the user and the visitor at the centre of the operations and experience of the building.
Project name
Pyeongchang Knowledge Hub
Architecture firm
AIDIA STUDIO in collaboration with ArchiWorkshop
Location
Pyeongchang, South Korea
Principal architect
AIDIA STUDIO: Rolando Rodriguez-Leal, Natalia Wrzask
Design team
Emilio Vásquez Hoppenstedt, Rodrigo Wulf Sánchez
Collaborators
Local Design Representative: ArchiWorkshop: Su-Jeong Park, Hee-Jun Sim
Material
Facade: Glass Fibre Reinforced Concrete Panels
Visualization
AIDIA STUDIO
Tools used
Rhinocerous 3D, V-Ray, Lumion, Grasshopper, Ladybug, AutoCAD, Adobe Package
Client
National Library of Korea
Status
Honorable Mention in an International Design Competition
Typology
Cultural; Archive, Library and Office Building
Sayeh Architecture Studio / Abolfazl Malaijerdi: Studying the history of countries we get to this conclusion that the human being was invariably managing to construct a shelter for his or her own welfare regardless of the language.
Project name
City Hall Banja Luka
Architecture firm
Sayeh Architecture Studio
Tools used
AutoCAD, Rhinoceros 3D, Autodesk 3ds Max, V-ray, Adobe Photoshop
Principal architect
Abolfazl Malaijerdi
Visualization
Abolfazl Malaijerdi
Client
Municipality of Tehran
Typology
Cultural › City Hall

