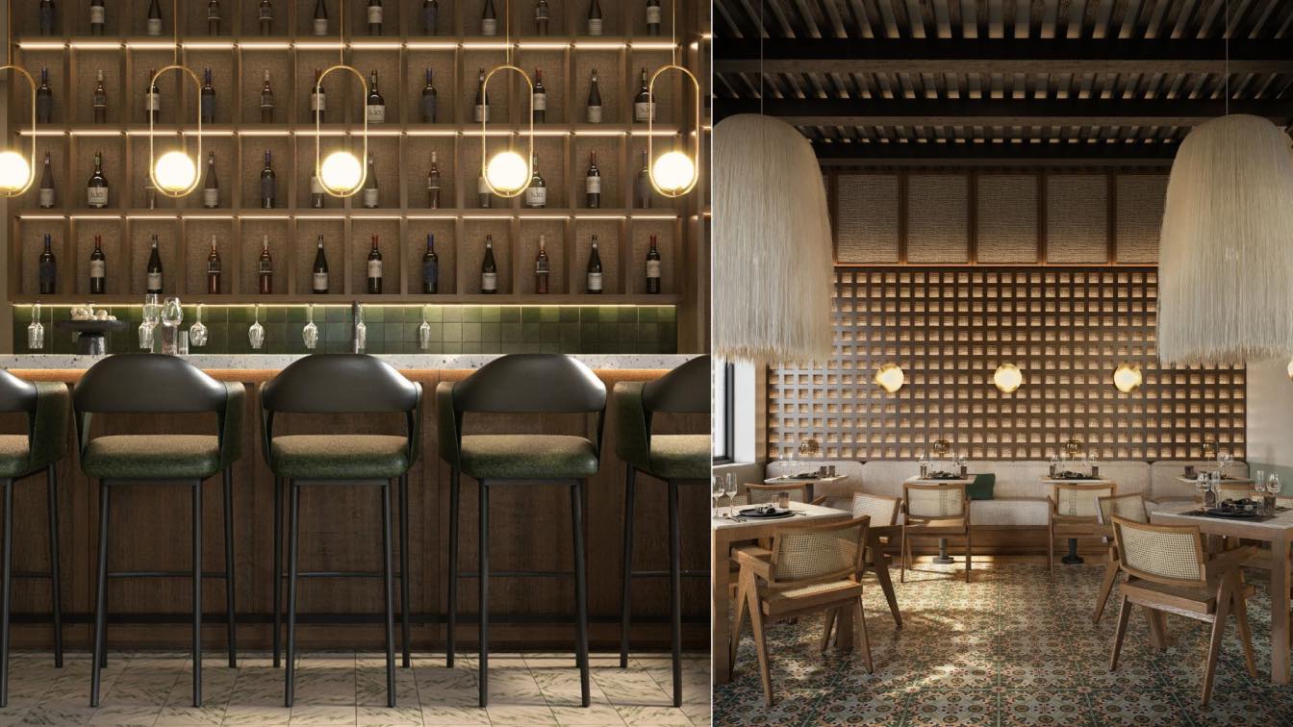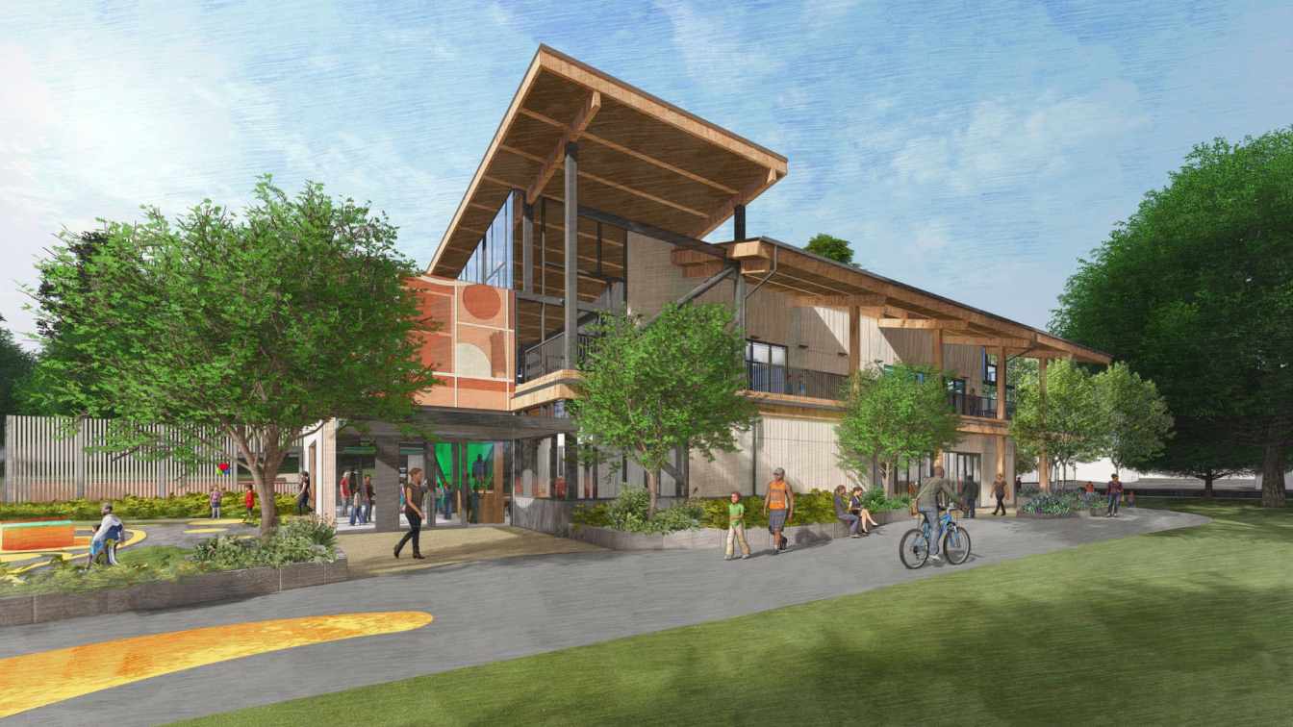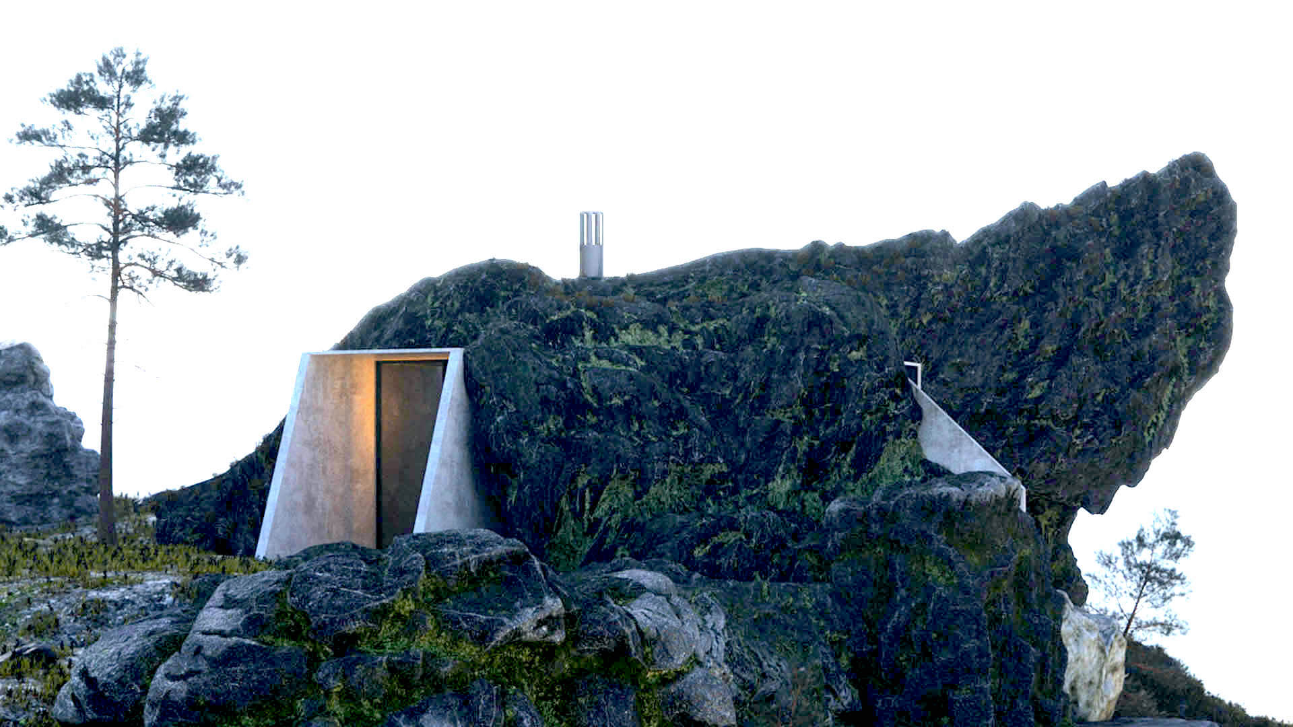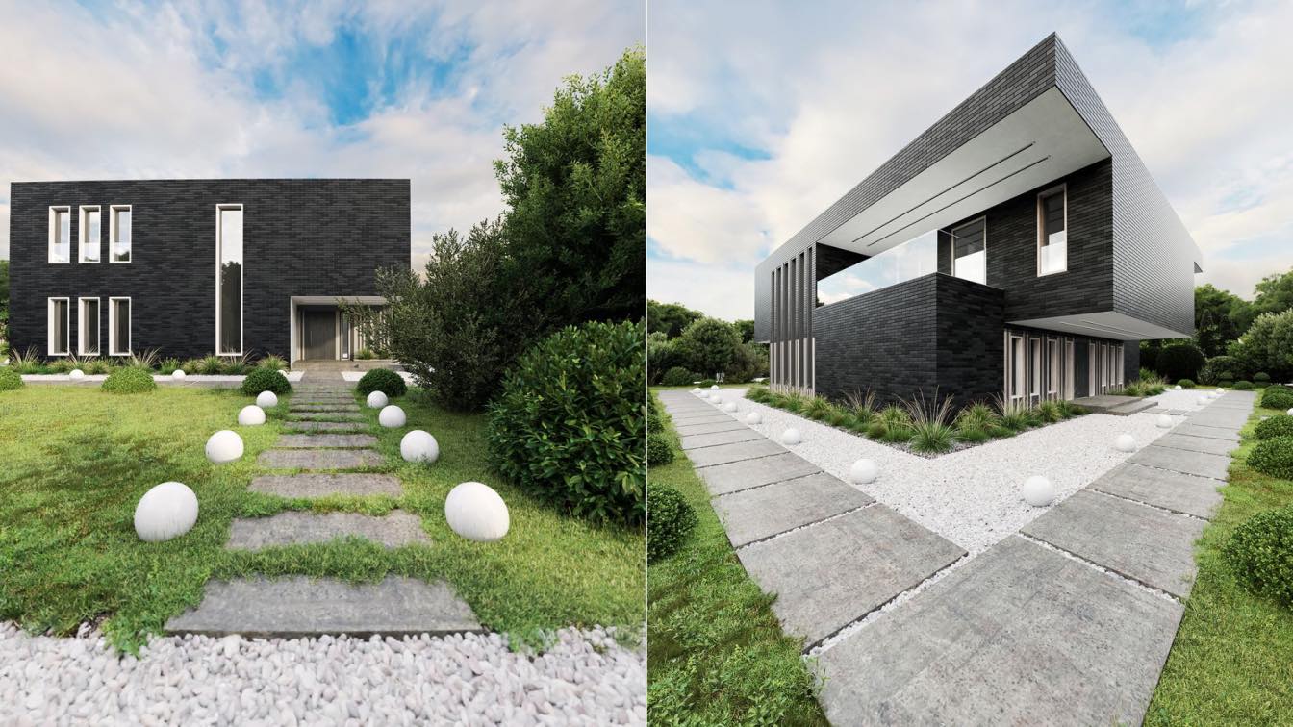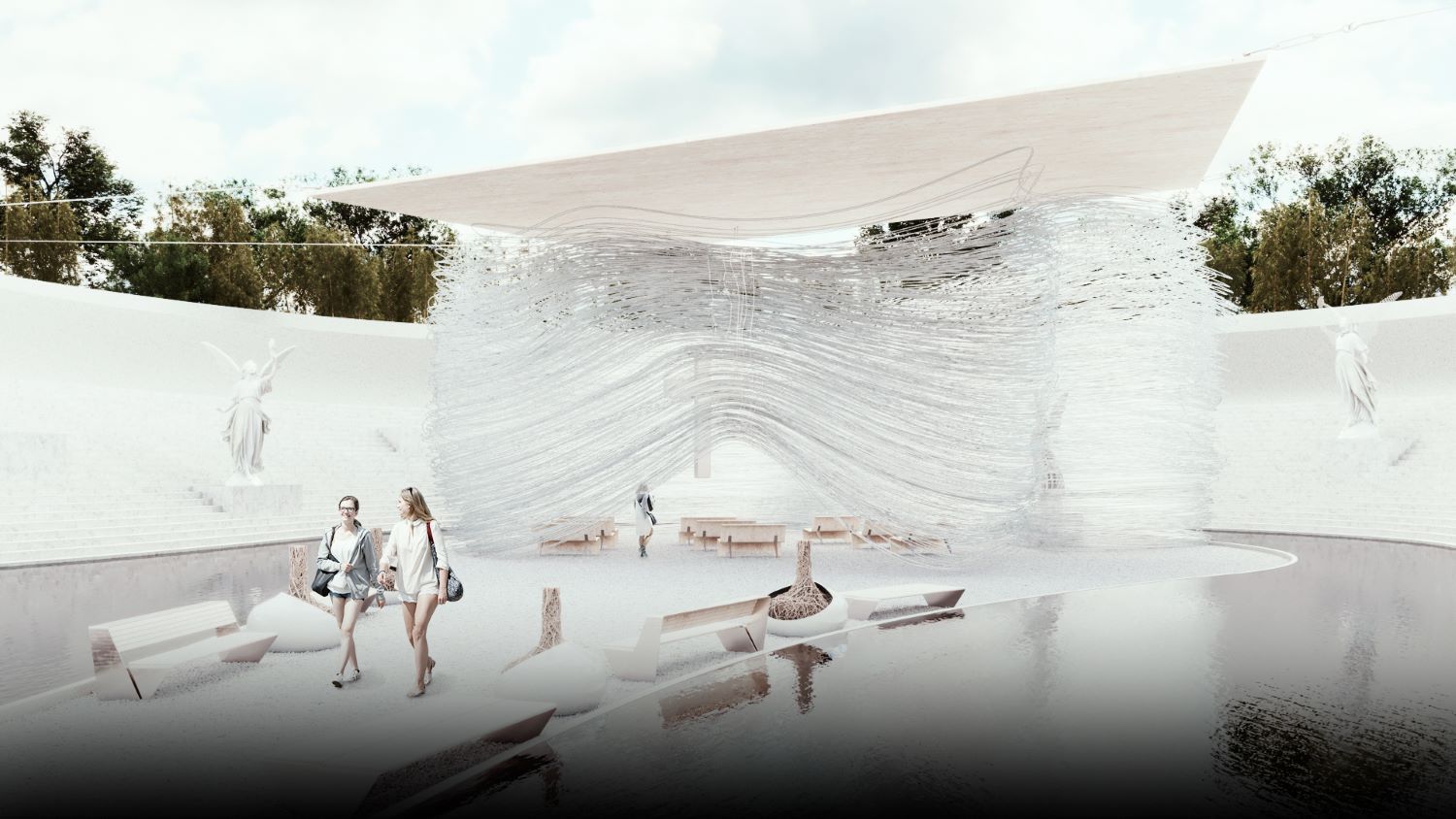Alvizarq: To highlight the historical and cultural essence of the location. The focus is centered around preserving the two original bays, one of which features wooden beams and crossbeams in the slab, maintaining the authenticity of the structure.
The interior design is based on the layout of Boths (semicircular seating) and tables that seamlessly integrate with the elements forming and resembling the grid pattern of the pasta floor tiles and the grid of wooden beams at the top. This arrangement creates a sense of symmetry and visual continuity that pays homage to the typical wooden lattice of the colonial era.
The selection of furniture and details is carefully chosen to harmonize with the colonial context of the house. Frames, rattan and jute chairs, and agave fiber lamps are incorporated, all of which add texture and warmth to the space. These elements not only provide comfort to visitors but also reflect local tradition and craftsmanship.
In summary, the project embraces the history of the colonial house and the city of Campeche by blending original architectural elements with an interior design that merges the pasta floor tile grid and the lattice of wooden beams at the top. This creates a cozy and authentic ambiance that celebrates the rich cultural heritage of the region.









