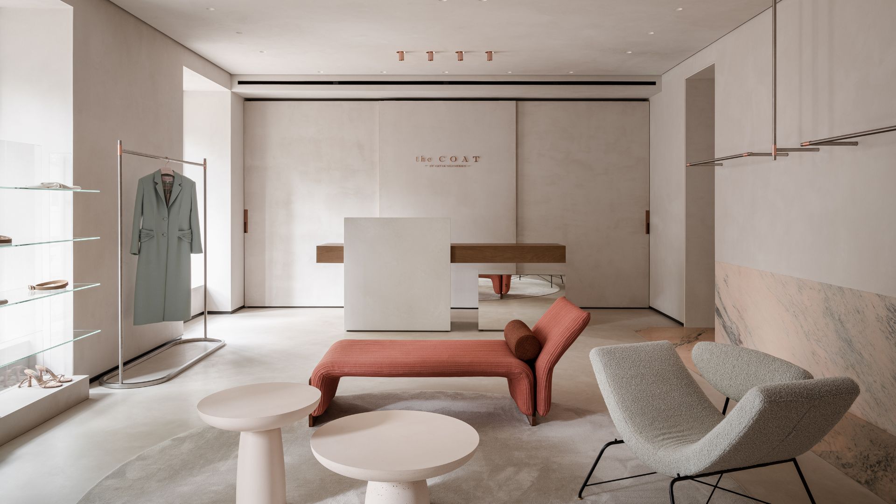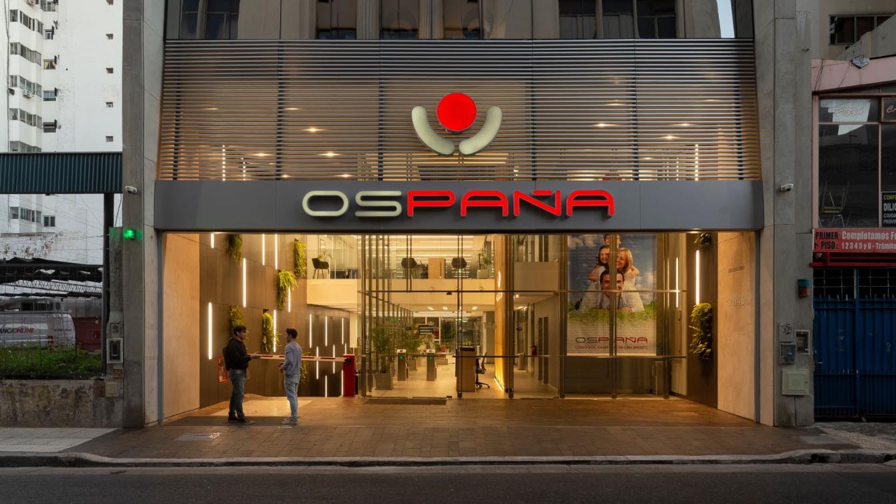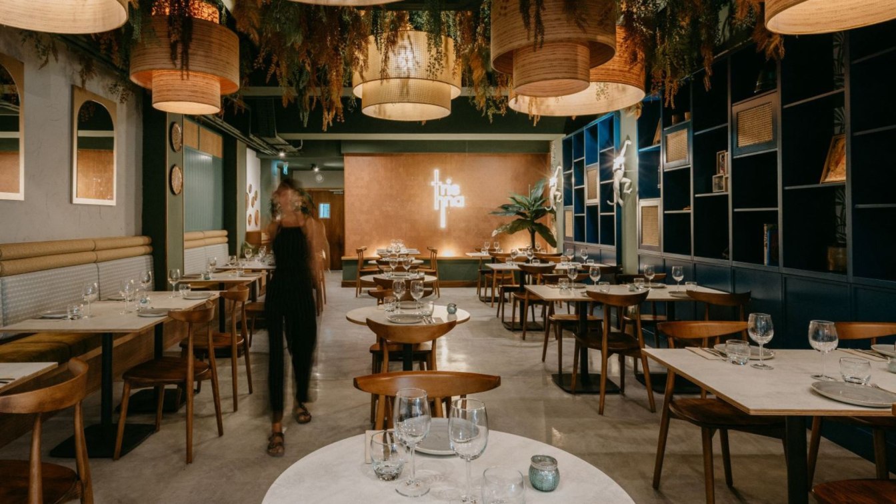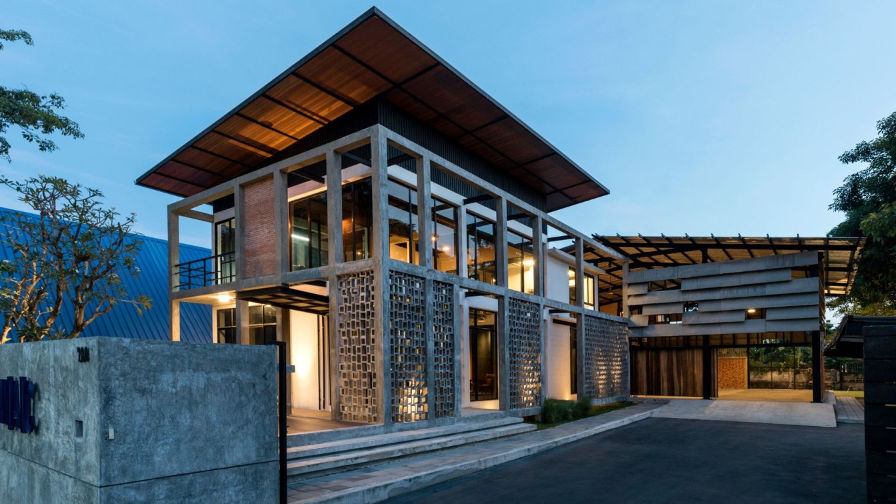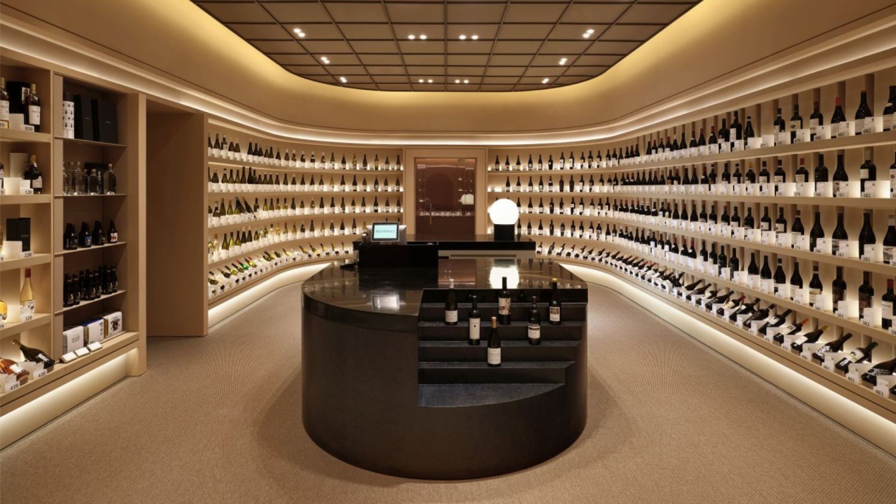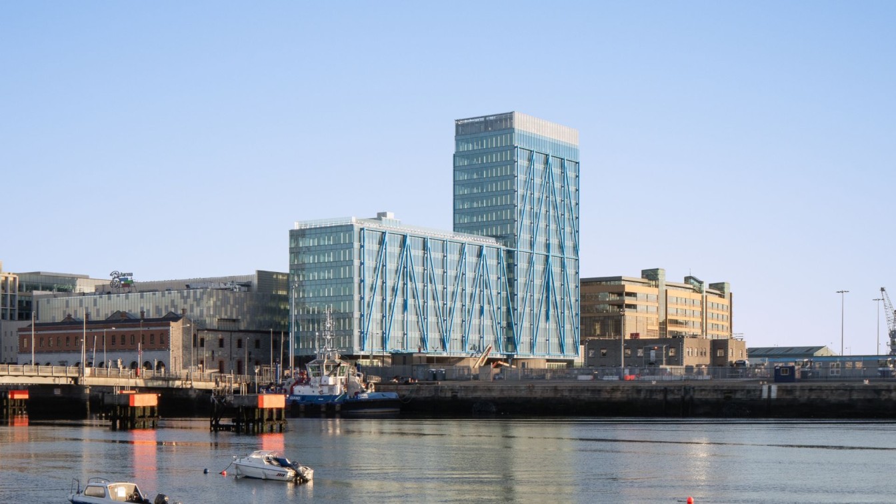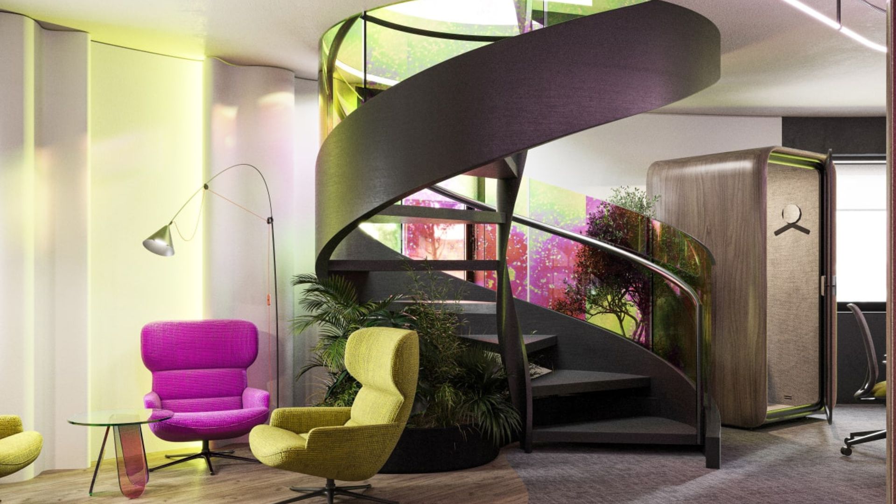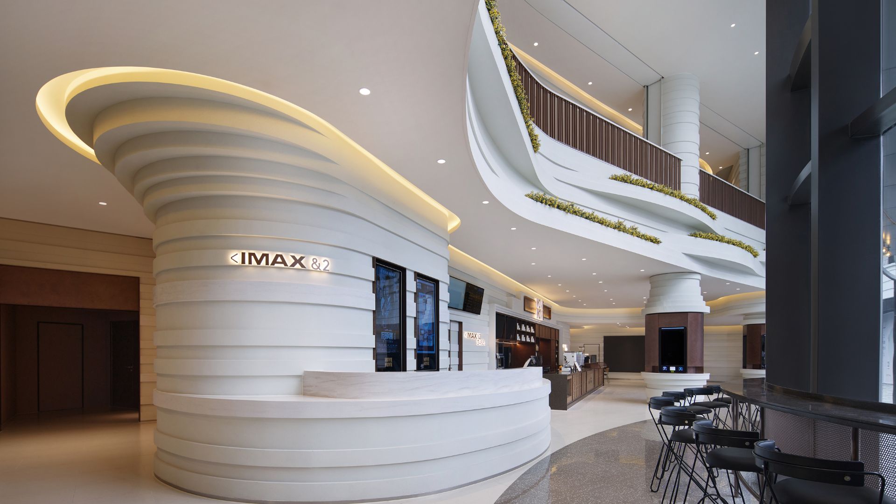This project was developed for the Ukrainian brand the COAT by Katya Silchenko. The women’s ready-to-wear brand was founded by Kateryna Silchenko in 2014. The designer draws inspiration from women around, who are strong, passionate, and subtle at the same time. The design specifications turned out to be quite peculiar since the space was divided in...
Architecture firm
Rina Lovko Studio
Photography
Yevhenii Avramenko
Principal architect
Rina Lovko
Design team
Rina Lovko, Daryna Shpuryk
Visualization
Daryna Shpuryk
Tools used
Autodesk 3ds Max, Adobe Photoshop
Material
decorative plaster, marble, copper, stainless steel, microcement
When the project began, there was only one certainty: that when the building was finished, the program would already have changed. The institution was in the process of growing, and that was a fact.During development, the Meeting Room mutated into a Multipurpose Room and then into an Auditorium, the Mutual
changed places three times; and about t...
Project name
OSPAÑA Obra Social (Health Insurance)
Architecture firm
Daniel Canda & Asociados
Location
Buenos Aires, Argentina
Photography
Javier Agustin Rojas
Principal architect
Daniel Canda Architect
Design team
Bruno Rodini, Luciana Plesko, Aldana Accomasso
Collaborators
Carlos Ungar, Clara Palacios, Paula Klein
Interior design
Virginia Moro
Civil engineer
Augusto Portunato
Structural engineer
Cesar Tocker
Environmental & MEP
Arete-pi
Supervision
Osvaldo Puppi
Visualization
Leonardo Celiz
Tools used
AutoCAD (drawing), SketchUp, Blender (modeling), V-ray (rendering) and Adobe Photoshop (postproduction)
Material
Concrete (structure), brickwork (core), glass & aluminum (façade), modular armoured Glass (partitions), plasterboard (ceilings), tiles & carpet (Interior Flooring), natural stone (exterior flooring), wood (finishings).
Typology
Commercial › Office Building
Trishna, a taste of India. Situated in Rabat, the capital city of the small island of Gozo, Trishna is an Indian restaurant serving a modern twist on typical Indian food. The place was designed in such a way that from the moment one steps foot inside, they will be transported into another dimension, forgetting that they are in actual fact in an isl...
Architecture firm
DAAA Haus
Location
Rabat, Gozo, Malta
Photography
Diana Iskander
Interior design
DAAA Haus
Lighting
Seletti, Bespoke lighting
Material
Concrete, wood, glass, natural stones, artificial green, cane, neon lights
Tools used
AutoCAD, 3D studio Max, Illustrator and sketches
Typology
Hospitality › Restaurant
The project begins from the idea "In Between" which tends to use an old house and old garage. Because "In Between" is space among old and new like design and without design. The final result of the building intends to make it still looks like construction process. Many Variety materials were applied in this building with the new re-arrangement meth...
Project name
MAC Construction Headquarters
Architecture firm
O2 Studio Co.,Ltd.
Location
Lam Luk Ka, Pathum Thani, Thailand
Photography
Kingkong Foto
Principal architect
Tullayawat Pipatthanachkul
Design team
Natpreeya Wirojdanthai
Interior design
O2 Studio Co.,Ltd.
Landscape
O2 Studio Co.,Ltd.
Structural engineer
Khun Sujintr
Environmental & MEP
Suchada Nilchan (Electrical Engineer), Wittaya Pangnuja (Sanitary Engineer)
Lighting
O2 Studio Co.,Ltd. Collab With Lamptitude
Construction
MAC Construction Co.,Ltd.
Material
Brick, concrete, glass, wood, stone
Client
MAC Construction Co.,Ltd.
Typology
Commercial › Office Building
Surrounded by 500 bottles of wine - Red Tongue Pangyo - by 134. Red Tongue’s sixth wine boutique condenses function and information into a minimal space, to help streamline the customer’s wine selection process. When first commissioned the design of the 6th Red Tongue Wine Boutique, I immediately recalled the view of the vast vineyards and shimmeri...
Project name
Red tongue Boutique Pangyo Branch
Location
Pankyo, Seongnam-si, South Korea
Photography
Kim Kyoungtae
Principal architect
134 / Kim Taewoo
Collaborators
Slash (Visual Branding)
Visualization
134 / Kim Taewoo, gugu, bunk
Tools used
Autodesk 3ds Max, Chaos V-Ray, AutoCad, Adobe Photoshop, Illustrator
Material
Bolon, Special Paint, Artificial Leather, Acrylic, Artificial Marble, Bubinga Wood, Ash Wood, Oak Wood
Client
Red tongue Boutique
Typology
Commercial › Wine Shop
The landmark EXO building by Shay Cleary Architects is the tallest commercial office building in Ireland. A unique engineering challenge, the building features a distinctive and highly innovative external exo-skeleton which forms the main structure, leaving a predominantly column free floor plate and referencing the iconic blue gantries of the Dubl...
Project name
The EXO, Dublin 1
Architecture firm
Shay Cleary Architects
Location
Dublin 1, Ireland
Photography
Jamie Hackett Photography
Principal architect
Shay Cleary
Design team
Shane Fitzpatrick, Karl Tobin, John Callan
Collaborators
MCA Architects
Interior design
Shay Cleary Architects
Landscape
Cameo & Partners
Construction
Bennetts Construction Ltd
Supervision
MCA Architects
Visualization
BradyShipmanMartin, VisualLab
Tools used
Revit Architecture
Client
NAMA, Grant Thornton, SW3 Capital/ Tristan Capital Partners
Typology
Commercial › Office Building
ZIKZAK Architects has completed work on a project for an IT company in sunny Cyprus. Since the customer has offices around the world, the concept of the Cypriot interior was a reference to the picturesque nature of the island. The design is dominated by genuine materials, natural colors, light surfaces and rough textures. "The project is very inter...
Project name
Office in Limassol
Architecture firm
ZIKZAK Architects
Location
Limassol, Cyprus
Principal architect
Anastasia Apostu
Design team
A. Apostu, I. Yashyn, G. Tynkaliyk, O.Kyianko, M. Ternova, V. Melnykov, H. Zaremba, O. Konoval
Client
International IT company
Typology
Commercial › Office Building
That was the design challenge for our first cinema project for MOViE MOViE at the Taikoo Li Qiantan, a mixed-use development recently completed in Shanghai. We started off asking what is the cinema experience? It is a moment of escape, an internal journey, or an expedition to another world. To complement these adventures, we set out to create a phy...
Project name
The Montage Excursion
Architecture firm
LUKSTUDIO
Location
S-L3-13, Stone Zone, Taikoo Li Qiantan, Pudong New Area, Shanghai, China
Principal architect
Christina Luk
Design team
Dong Wu, Munyee Ng, Edoardo Nieri, Yoko You, Yiren Ding, Weifeng Yu, Kate Deng, Rebecca Tan, Haibin Chao, Jenny Wang, Vivi Du
Collaborators
Drawing Development: Luli Design
Interior design
LUKSTUDIO
Construction
Jiaye Interior Design & Decoration Co., Ltd
Typology
Commercial, Cinema, Book Store

