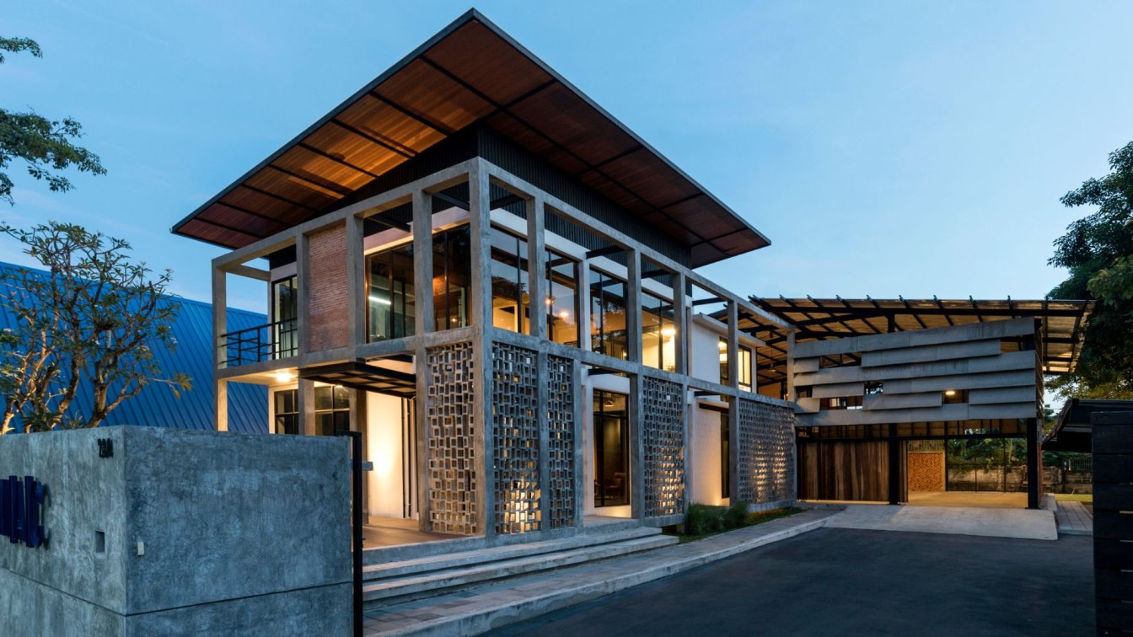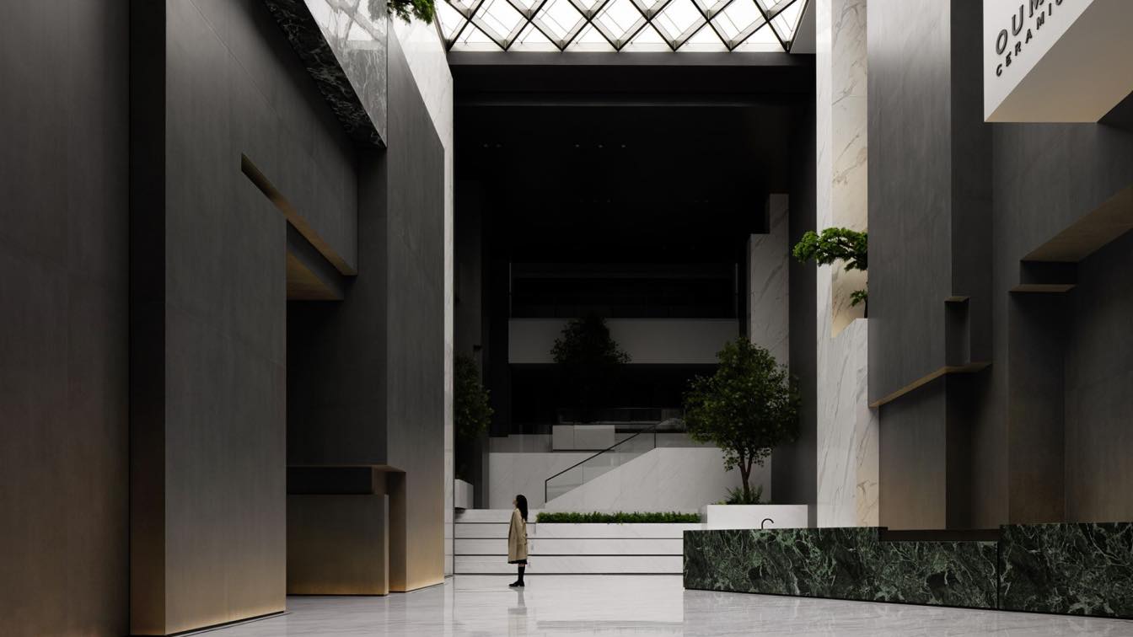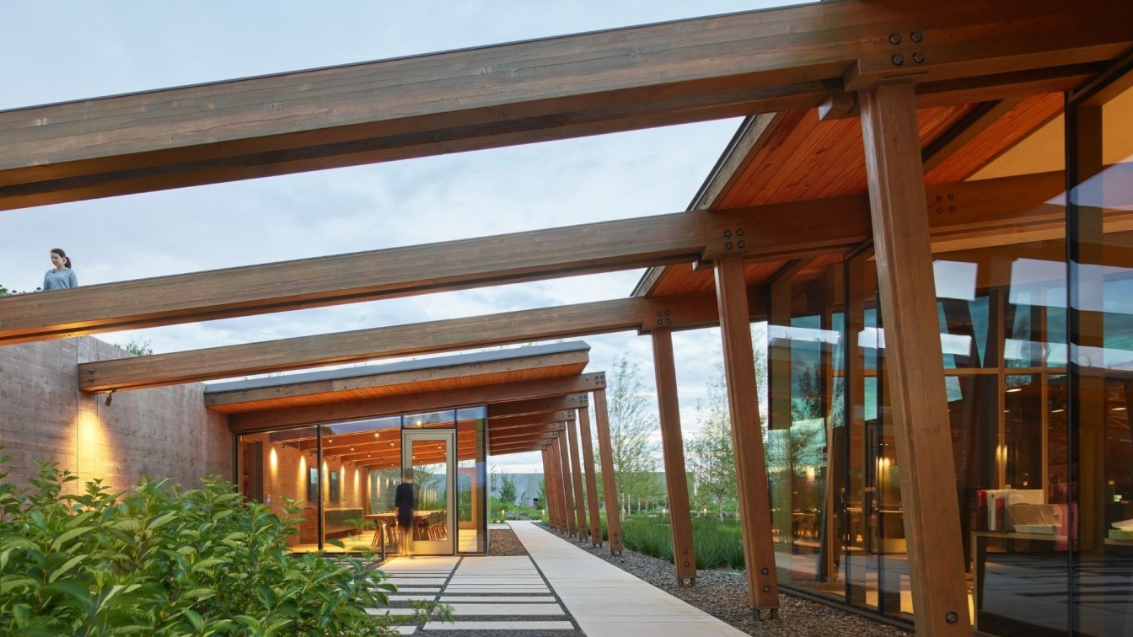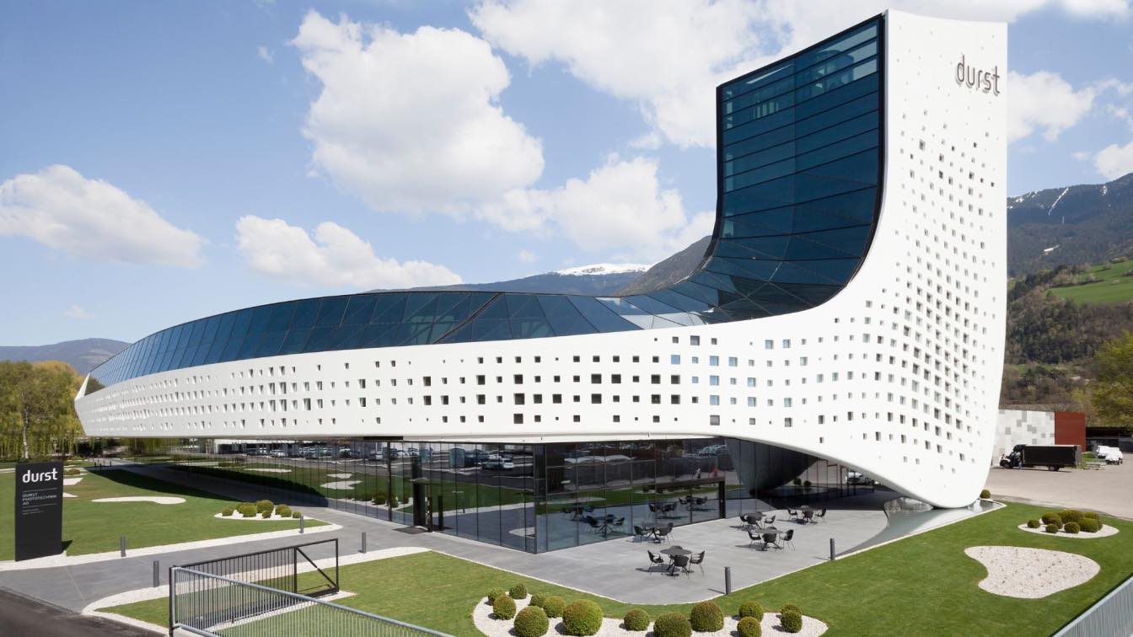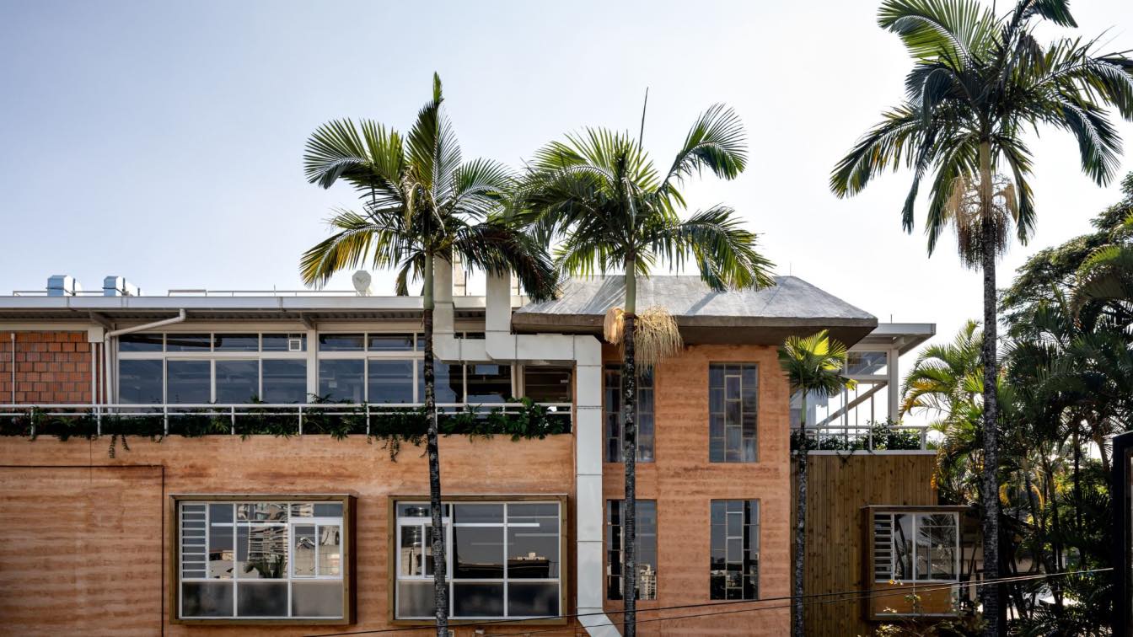O2 Studio designs a new space for work, meeting, and relax for MAC Construction co.,ltd., an experienced contractor in Thailand for more than 15 years.
The project begins from the idea "In Between" which tends to use an old house and old garage. Because "In Between" is space among old and new like design and without design. The final result of the building intends to make it still looks like construction process.
Many Variety materials were applied in this building with the new re-arrangement method to achieve a new image of building. Then, create new patterns to allow a natural light into inside space which expressed a light and soft movement of shadow.
The designer expressed an idea of applying local and leftover materials to experiment in this building which related to a company's ideology that not just a construction company but also reused materials to invent for a new thing.





















