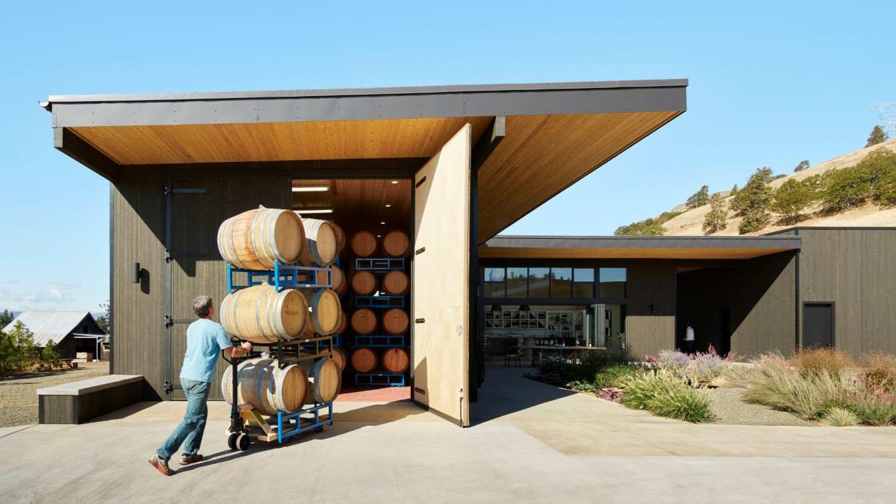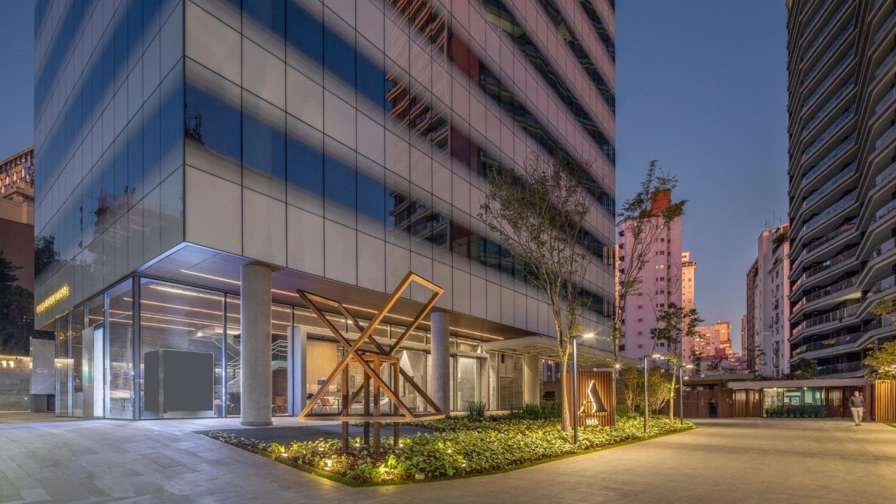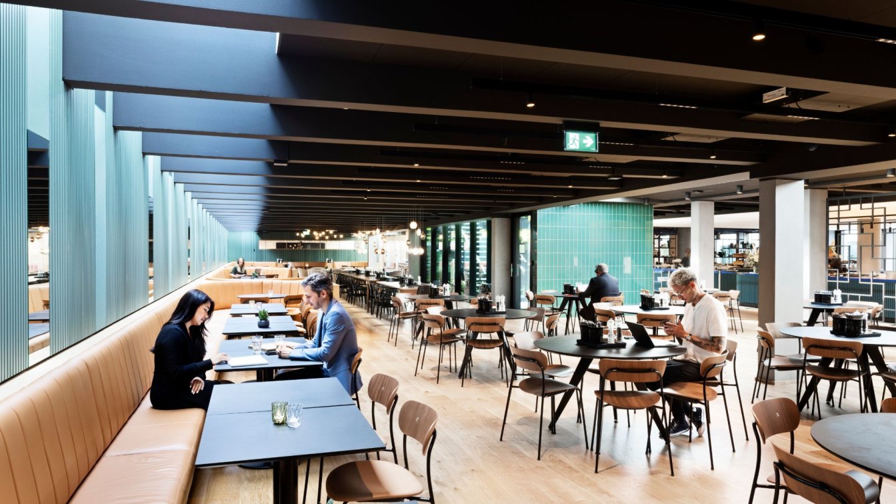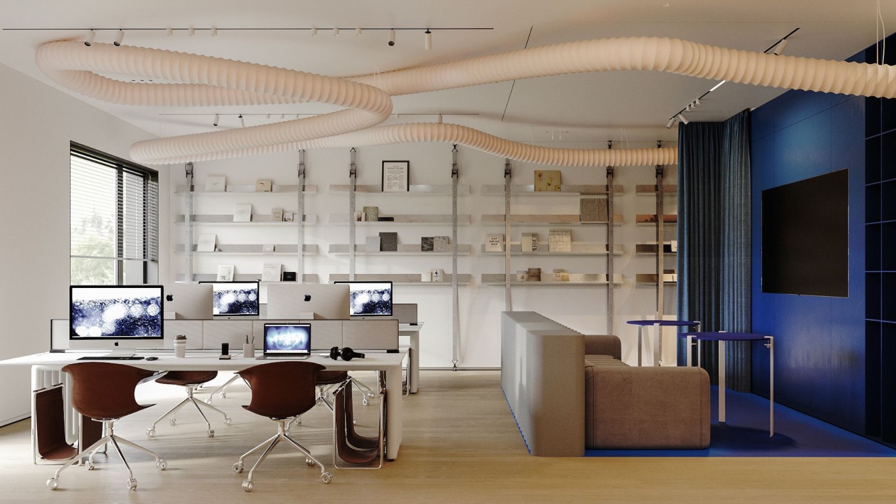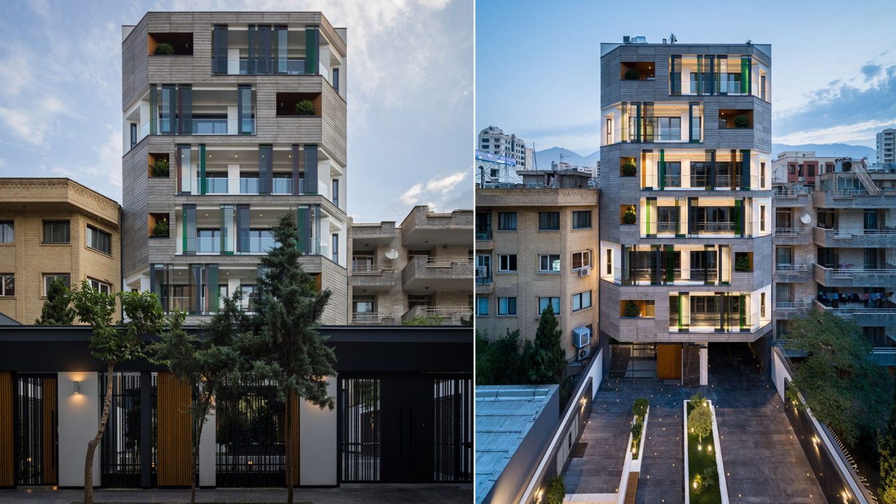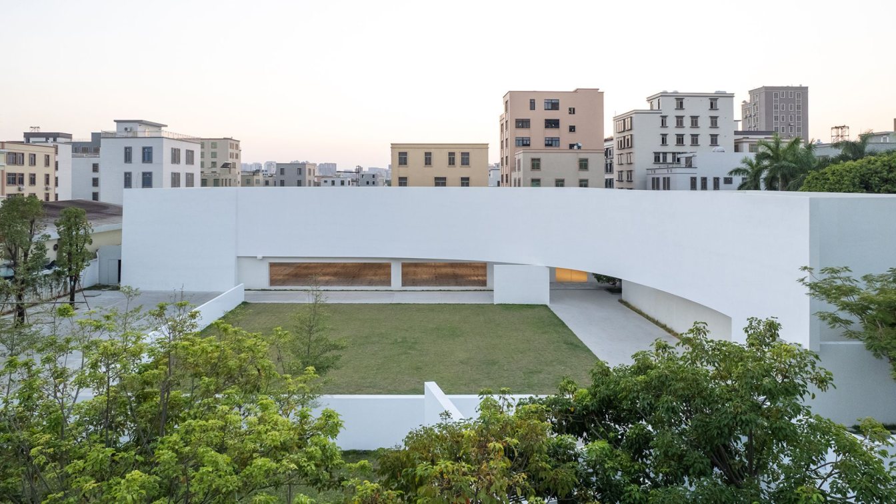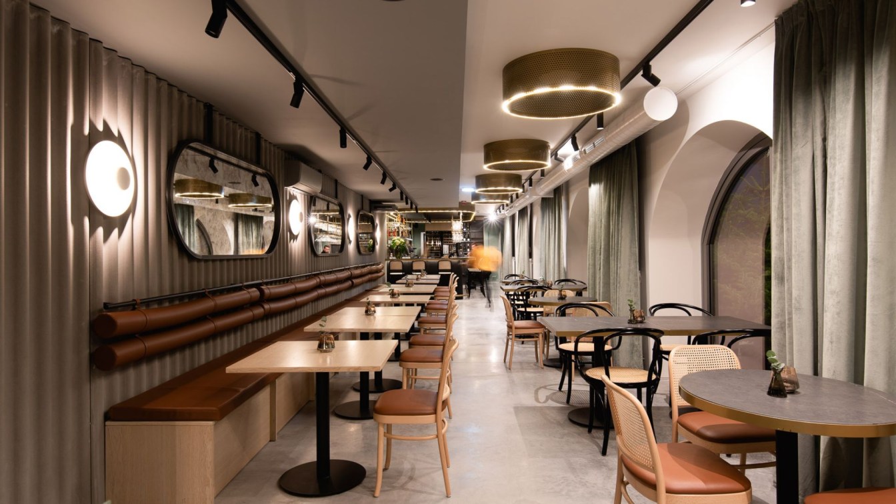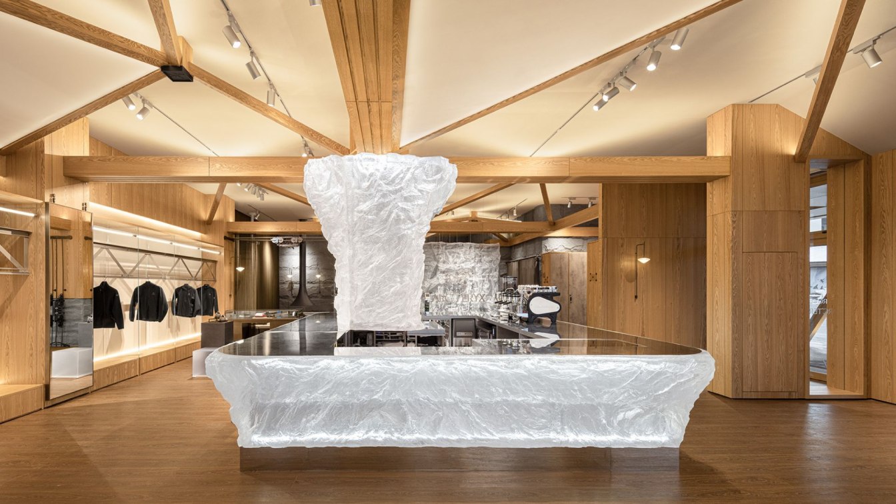The 5,200-square-foot space surrounds a protected exterior courtyard that becomes the heart of the project and welcomes visitors into the new tasting room. COR Cellars is located on Old Highway 8 just outside of Lyle, Washington in the heart of the Columbia River Gorge. Within a designated National Scenic Area, the site offers stunning views to the...
Location
151 Old Highway 8, Lyle, Washington, 98635, USA
Design team
GO’C (Project Team: Jon Gentry AIA, Aimée O’Carroll ARB)
Civil engineer
J Welch Engineering
Structural engineer
J Welch Engineering
Construction
Chris Poland, Windwood Homes
Material
Brick, concrete, glass, wood, stone
Client
Luke Bradford and Meg Gilbert
Typology
Commercial › Winery
The project is a two eight floored towers of mixed use, the first being residential and the second corporate. Both ideas are joined by a 600m² green semi-public area. The Alameda Jardins is designed to feature art (incorporating a Vik Muniz original piece), green (landscape by Pamela Burton) and a high standard architecture that features sharp edge...
Project name
Alameda Jardins and Oscar Freire Office
Architecture firm
aflalo/gasperini arquitetos
Location
São Paulo, Brazil
Photography
Maíra Acayaba
Principal architect
Roberto Aflalo Filho, Luiz Felipe Aflalo Herman, Grazzieli Gomes Rocha and José Luiz Lemos
Design team
Flávia Marcondes, Luis Gustavo Dias, Gabriela Godinho, Daniela Mungai, Reginaldo Okusako, Bruno Vargas, Andrey Marques, Rodrigo Silva, Felipe Sato, Gabriel Braga, Ana Luisa Siciliano and Pedro Herman
Interior design
Carlos Rossi
Landscape
Pamela Burton and Sérgio Santana
Civil engineer
Cia de Engenharia Civil
Structural engineer
Cia de Engenharia Civil
Lighting
Mingrone Iluminação
Construction
Tishman Speyer
Supervision
Flávia Marcondes
Material
Aba Esquadrias de Alumínio; Glassec e PKO do Brasil; Eliane; Neogran, Verona Granitos e Ariston; Deca, Kohler K&B Group, Fiori; Atlas Schindler
Typology
Commercial › Office Building
While creating this unique design for Maersk, PLH Arkitekter's interior design team has drawn upon its extensive expertise in lighting design and created a total of 13 zones, where the contrast between brightness and darkness, indoor and outdoor lighting helps to divide the room into smaller spheres. An intelligent system controls the lighting so t...
Project name
From traditional canteen to multifunctional bistro at Maersk HQ
Architecture firm
PLH Arkitekter
Location
Esplanaden 50, 1098 Copenhagen, Denmark
Photography
Peter Kam, Tomas Bertelsen
Principal architect
Paulette Christophersen, Partner, Interior Designer
Design team
PLH Arkitekter
Collaborators
VITA and Fisch-Thomsen Consulting
Interior design
PLH Arkitekter
Material
Concrete, Wood, Glass, Steel
Client
A.P. Moller - Maersk
Typology
Hospitality › Canteen / bistro
Architectural firm Levelstudio wanted not just a stylish modern office, where effective work will be in full swing. First, the customer saw a workspace that would create conditions for the interaction of knowledge and ideas. An office – creative workshop with large shelves with samples of design materials and professional books – this is how the cl...
Project name
Levelstudio space
Architecture firm
ZIKZAK Architects, Levelstudio
Location
Almaty, Kazakhstan
Tools used
Autodesk 3ds Max, Adobe Photoshop
Principal architect
Anastasia Apostu
Design team
A. Apostu, I. Yashyn, T. Zykh, A. Klatchun
Client
Architecture and design firm Levelstudio, Kazakhstan
Typology
Commercial › Office Building
Office building 23 is located in Shahriar street in north shiraz avenue. This 6 Story building has an individual office in each floor and there is a well coming lobby and 4 underground stories for parking. Being the only office building in the neighborhood surrounded by old residential blocks, in fact bring the main design ideas. Due to the municip...
Project name
ARMANI 23 Office Building
Architecture firm
A. Sehdehzadeh & Partners
Location
NO23, Shariar Alley, North shiraz St, Mollasadra boulevard,Tehran
Photography
M.H Ettefagh, Alireza Sehdehzadeh
Principal architect
Alireza Sehdehzadeh
Design team
Hanieh Ghane Asl, Hamidreza Malek Hosseini, Morvarid Malek Hosseini
Interior design
Alireza Sehdehzadeh
Landscape
Alireza Sehdehzadeh
Structural engineer
ISTA SAZ TASNIM Consulting Company
Environmental & MEP
Eng. Mardani
Construction
Mehdi SehdehZadeh
Supervision
Alireza Sehdehzadeh
Tools used
AutoCAD, SketchUp, Adobe Photoshop
Material
Exposed concrete, metal frame, colored glass, stucco
Client
Ali Tavakoli - Mehdi Sehdehzadeh
Typology
Commercial › Office Building
Future Artspace H is established by Future Vision, a Shantou-based emerging institution dedicated to commercial art and management consulting. Future Artspace H is located on the main road of Shiyihe Village. With the improvement of living standards, residents in the village, who used to make a living by farming and fishing, have moved out of their...
Project name
Future Artspace H
Architecture firm
AD ARCHITECTURE
Location
Shantou, Guangdong, China
Photography
ZC Architectural Photography Studio, Flight Film
Principal architect
Xie Peihe
Design team
AD ARCHITECTURE
Completion year
December 2022
Material
Wall coating, granite, carpet, tile
One of Poznań's most iconic addresses comes back into the spotlight in all its old-times beguiling glory! The landmarked building of River Baths has recently become a home for the OT.WARTA restaurant, whose interior reflects the investor’s passion and vision translated into design language by mode:linaTM studio.
Project name
OT.WARTA Restaurant
Architecture firm
mode:linaTM
Location
Łazienki Rzeczne, Poznan, Poland
Photography
Patryk Lewiński
Principal architect
Anna Kazecka-Włodarczyk
Design team
Paweł Garus, Jerzy Woźniak, Anna Kazecka-Włodarczyk
Completion year
December 2022
Material
Industrial stained concrete flooring, fiber-cement roofing sheets (commonly known as eco-waves), natural wood
Typology
Hospitality › Restaurant
ARC'TERYX opened a new store in Beidahu Ski Resort, in a day that the resort embraced its first snowfall of the season. Born in Canada's coastal mountains with harsh environment, ARC'TERYX is an industry leader in high-performance outdoor apparel and gear. With a restless commitment to precise design and production, the brand has been dedicated to...
Project name
ARC'TERYX Store (Beidahu Ski Resort)
Architecture firm
STILL YOUNG
Location
Jilin City, Jilin province, China
Design team
Eric Ch, Yanagi
Collaborators
Client team: Only Song, Queenie Qu; Project management: Alisa Ai, Linda Li
Built area
224.2 m² (interior space) + 240.6 m² (outdoor space)
Completion year
November 2022
Visualization
Visualization: Wren Zheng, Kohler Zhang; Construction drawings: Jeff Wang, Nick Jiang, Tom Gong; Floor plan: Jeff Wang, Wing Wang, Top Wang
Material
Concrete, Wood, Glass, Steel
Typology
Commercial › Store

